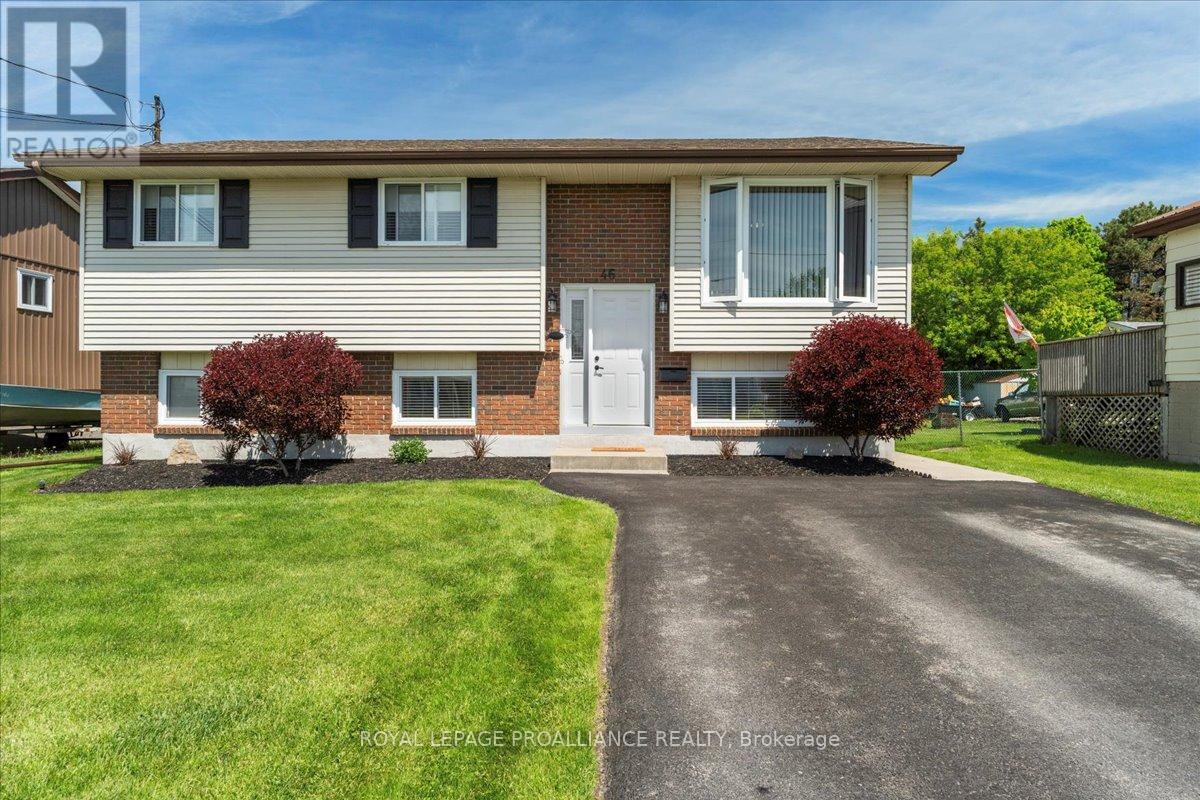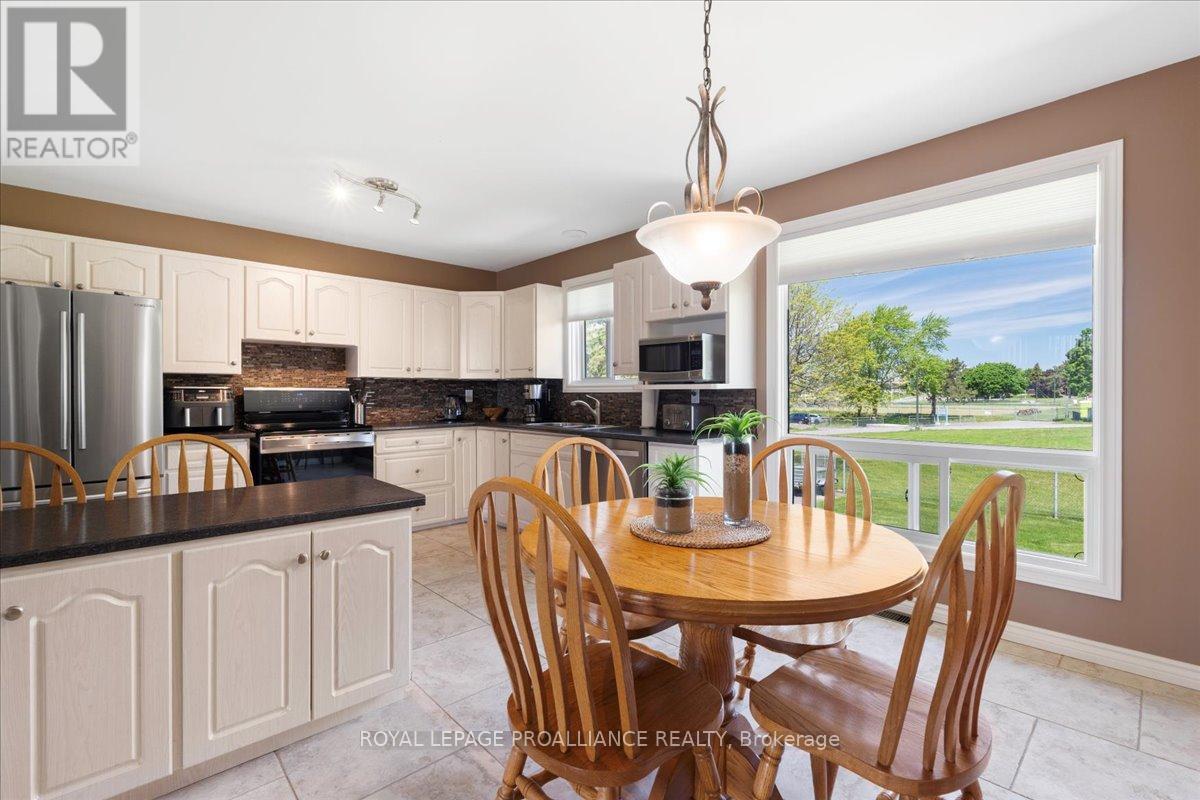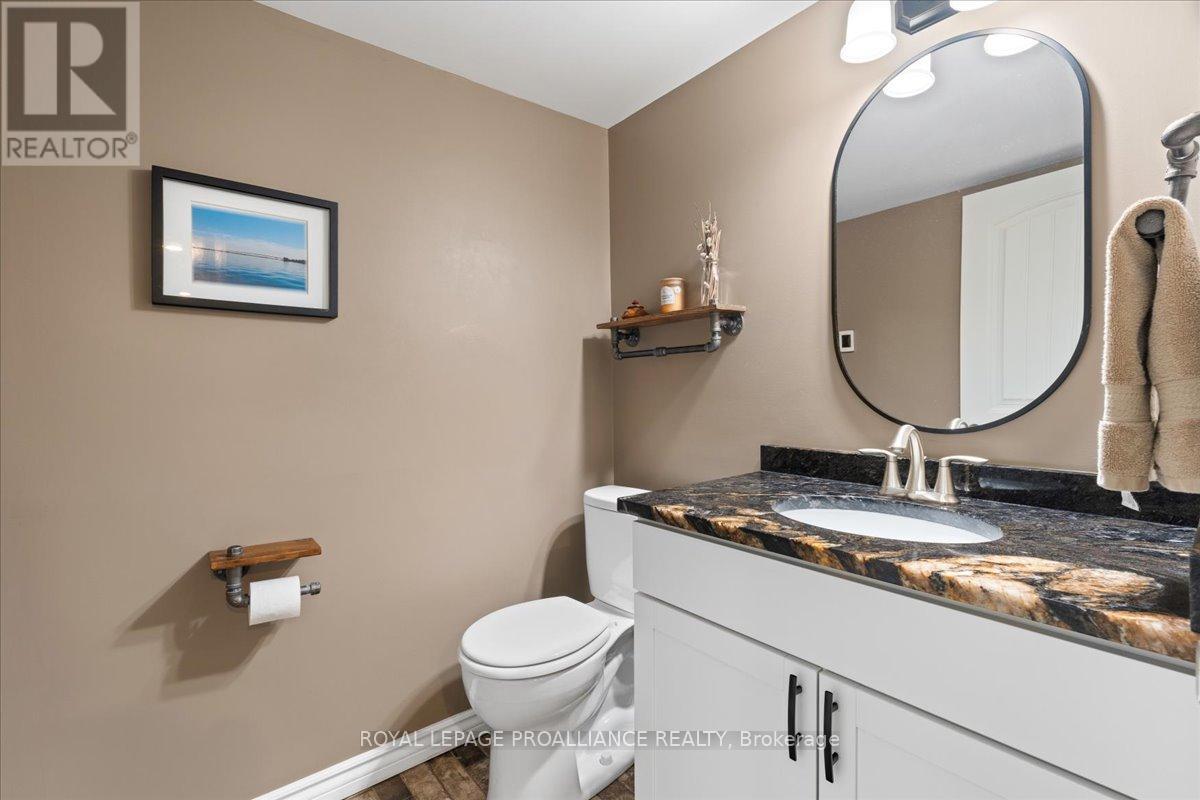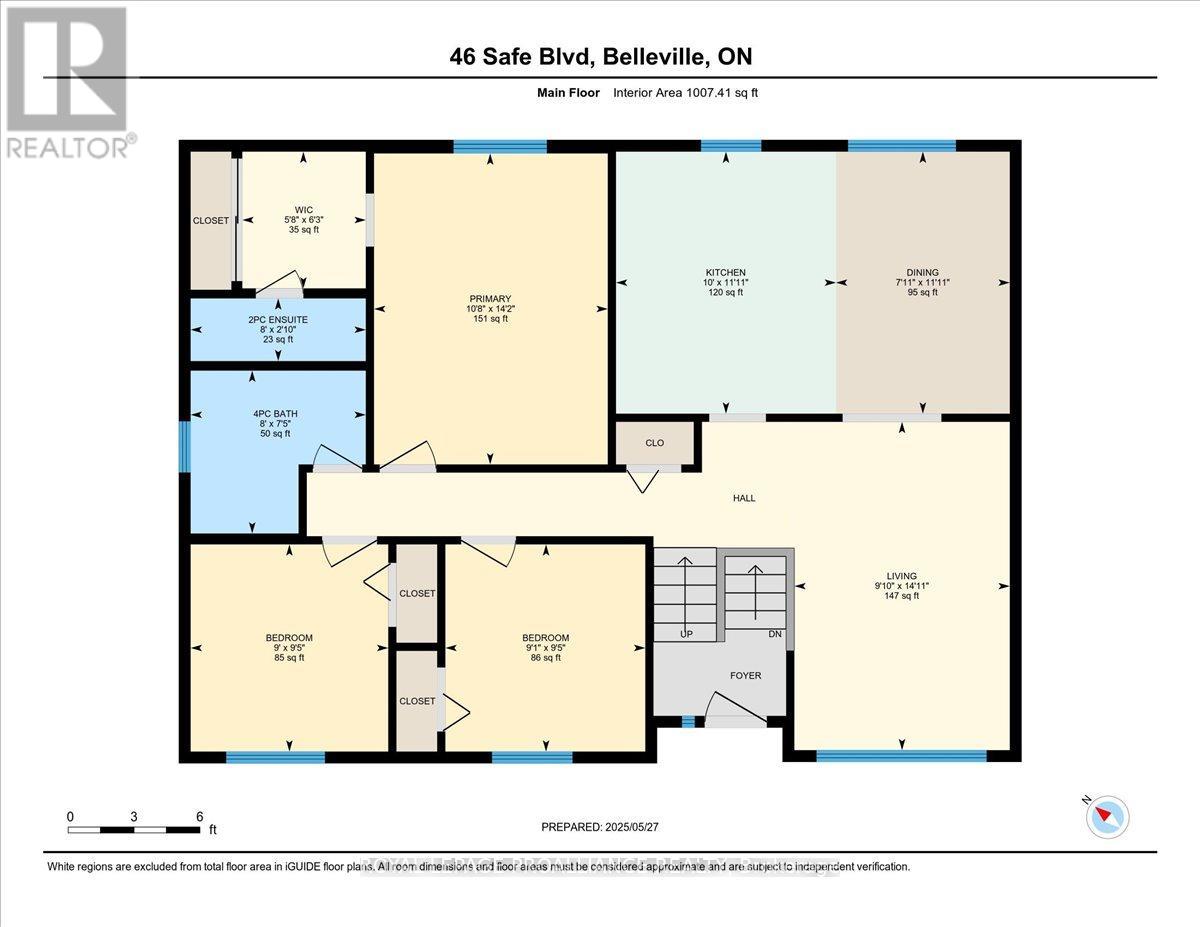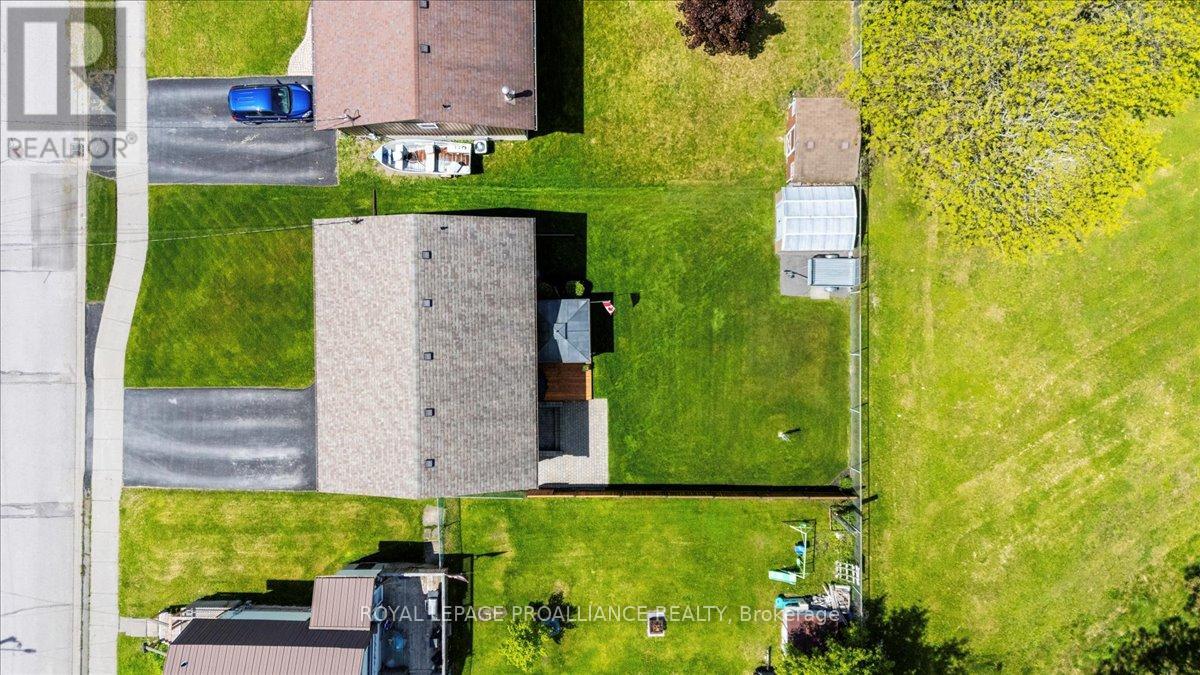5 Bedroom
3 Bathroom
700 - 1100 sqft
Raised Bungalow
Fireplace
Central Air Conditioning
Forced Air
Landscaped
$539,000
LOCATION, LOCATION, LOCATION! This immaculate 5-bed, 3-bath raised bungalow is nestled in a mature northeast Belleville neighborhood walking distance to schools, Quinte Sports & Wellness Centre, parks, mall, banks, restaurants, and more. Backing onto Clifford Sonny Belch Park, enjoy easy access to 8 pickle-ball courts, skate park, basketball courts, kids' playground, lawn bowling, toboggan hills, washrooms, benches, and lighted trails through open and treed areas. A splash pad and picnic shelter are coming soon! The main level offers open-concept living/dining and a custom kitchen with tile floors and backsplash overlooking the backyard. Gorgeous hardwood stairs & floors throughout most of the main level plus 3 bedrooms, a 4pc bath with in-floor heat & granite counters. The primary bedroom has a 2pc ensuite and walk-in closet convertible to a 3pc bath. The bright, walkout basement is perfect for guests, teens or multi-generational living. It holds 2 bedrooms with large windows, a 2pc bathroom with in-floor heat & granite counters, laundry/utility room and small workshop plus a large rec room with cozy gas fireplace & hardwired for surround sound. Step out the keyed garden doors to the manicured backyard featuring an interlocking patio, 10x16 deck with 10x10 steel gazebo & wired outdoor speakers - perfect for entertaining, relaxing or watching the kids play. The 10x12 metal shed offers great storage & there's a gravel parking pad for a trailer and lots of parking on the driveway. Updates: Roof (2017), Driveway (2016), Gas furnace (2016), new natural gas dryer, all windows & outside doors, upgraded switches & plugs, professionally painted throughout, LED lighting, new basement doors & trim. Conveniences of central air, natural gas hook up for BBQ or fire pit on deck, municipal water & sewers, rental gas hot water heater, Toto low flow toilets plus generous storage. This is your chance to live in a welcoming, well-established community where neighbors truly care! (id:49187)
Open House
This property has open houses!
Starts at:
1:00 pm
Ends at:
2:30 pm
Property Details
|
MLS® Number
|
X12181499 |
|
Property Type
|
Single Family |
|
Community Name
|
Belleville Ward |
|
Amenities Near By
|
Park, Place Of Worship, Public Transit, Schools |
|
Community Features
|
Community Centre |
|
Equipment Type
|
Water Heater |
|
Features
|
Flat Site, Gazebo |
|
Parking Space Total
|
4 |
|
Rental Equipment Type
|
Water Heater |
|
Structure
|
Deck, Patio(s), Shed |
Building
|
Bathroom Total
|
3 |
|
Bedrooms Above Ground
|
3 |
|
Bedrooms Below Ground
|
2 |
|
Bedrooms Total
|
5 |
|
Age
|
31 To 50 Years |
|
Amenities
|
Fireplace(s) |
|
Appliances
|
Water Meter, Dishwasher, Dryer, Microwave, Stove, Washer, Window Coverings, Refrigerator |
|
Architectural Style
|
Raised Bungalow |
|
Basement Development
|
Finished |
|
Basement Features
|
Walk Out |
|
Basement Type
|
N/a (finished) |
|
Construction Style Attachment
|
Detached |
|
Cooling Type
|
Central Air Conditioning |
|
Exterior Finish
|
Aluminum Siding, Brick Facing |
|
Fire Protection
|
Smoke Detectors |
|
Fireplace Present
|
Yes |
|
Fireplace Total
|
1 |
|
Fireplace Type
|
Free Standing Metal |
|
Flooring Type
|
Hardwood, Tile, Carpeted |
|
Foundation Type
|
Block |
|
Half Bath Total
|
2 |
|
Heating Fuel
|
Natural Gas |
|
Heating Type
|
Forced Air |
|
Stories Total
|
1 |
|
Size Interior
|
700 - 1100 Sqft |
|
Type
|
House |
|
Utility Water
|
Municipal Water |
Parking
Land
|
Acreage
|
No |
|
Fence Type
|
Partially Fenced |
|
Land Amenities
|
Park, Place Of Worship, Public Transit, Schools |
|
Landscape Features
|
Landscaped |
|
Sewer
|
Sanitary Sewer |
|
Size Depth
|
106 Ft |
|
Size Frontage
|
50 Ft |
|
Size Irregular
|
50 X 106 Ft |
|
Size Total Text
|
50 X 106 Ft|under 1/2 Acre |
|
Surface Water
|
River/stream |
|
Zoning Description
|
R1 |
Rooms
| Level |
Type |
Length |
Width |
Dimensions |
|
Lower Level |
Bedroom 4 |
3.69 m |
2.71 m |
3.69 m x 2.71 m |
|
Lower Level |
Bedroom 5 |
2.86 m |
2.46 m |
2.86 m x 2.46 m |
|
Lower Level |
Bathroom |
1.67 m |
1.55 m |
1.67 m x 1.55 m |
|
Lower Level |
Laundry Room |
3.68 m |
3.4 m |
3.68 m x 3.4 m |
|
Lower Level |
Workshop |
3.82 m |
2.41 m |
3.82 m x 2.41 m |
|
Lower Level |
Recreational, Games Room |
7.33 m |
3.83 m |
7.33 m x 3.83 m |
|
Main Level |
Living Room |
4.56 m |
2.99 m |
4.56 m x 2.99 m |
|
Main Level |
Kitchen |
3.64 m |
3.05 m |
3.64 m x 3.05 m |
|
Main Level |
Dining Room |
3.64 m |
2.41 m |
3.64 m x 2.41 m |
|
Main Level |
Bedroom |
2.88 m |
2.78 m |
2.88 m x 2.78 m |
|
Main Level |
Bedroom 2 |
2.88 m |
2.74 m |
2.88 m x 2.74 m |
|
Main Level |
Bathroom |
2.43 m |
2.26 m |
2.43 m x 2.26 m |
|
Main Level |
Primary Bedroom |
4.32 m |
3.25 m |
4.32 m x 3.25 m |
|
Main Level |
Bathroom |
2.43 m |
0.87 m |
2.43 m x 0.87 m |
|
Main Level |
Other |
1.9 m |
1.72 m |
1.9 m x 1.72 m |
Utilities
|
Cable
|
Installed |
|
Electricity
|
Installed |
|
Sewer
|
Installed |
https://www.realtor.ca/real-estate/28384687/46-safe-boulevard-belleville-belleville-ward-belleville-ward

