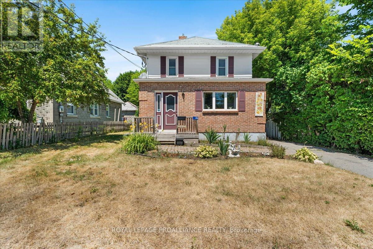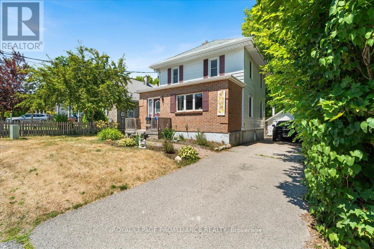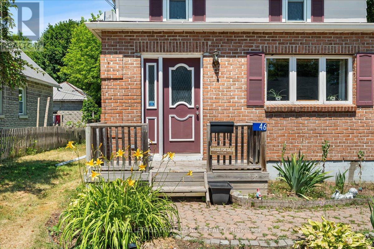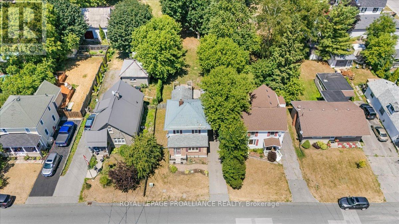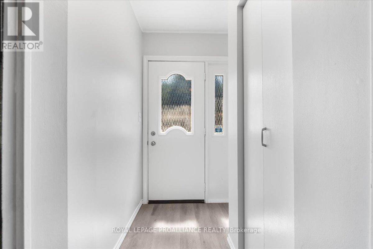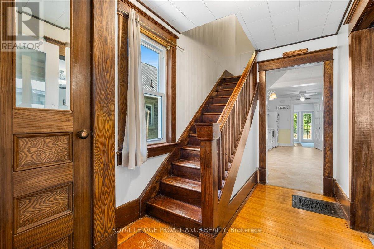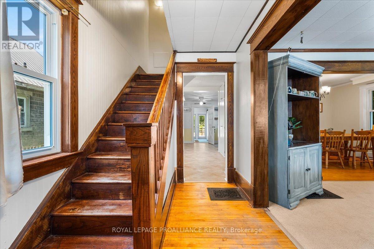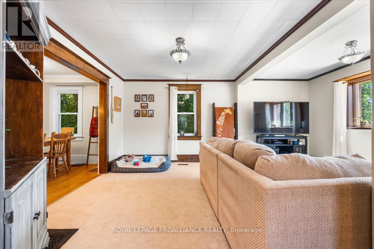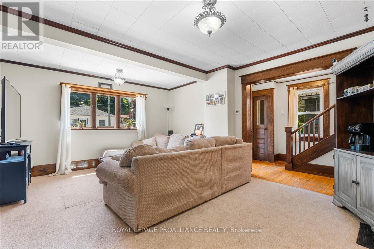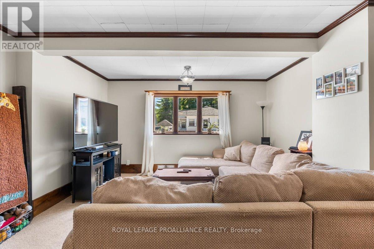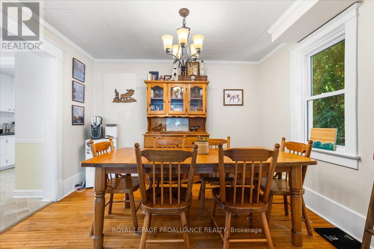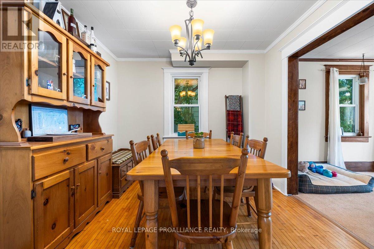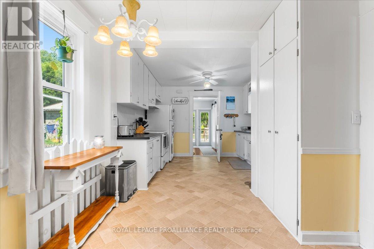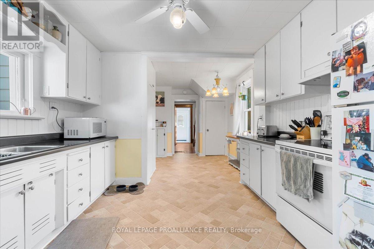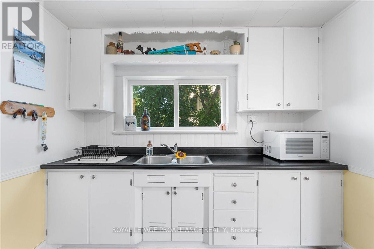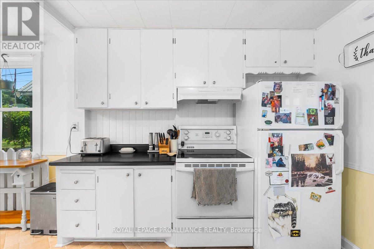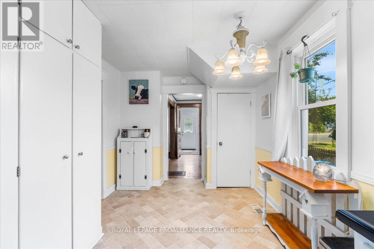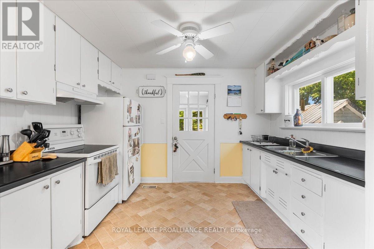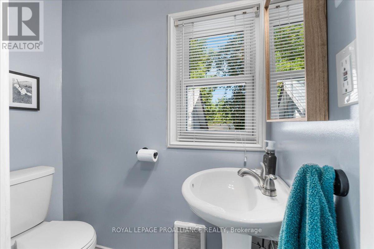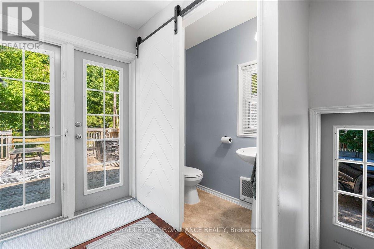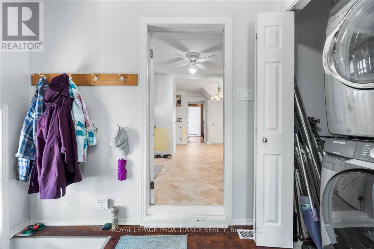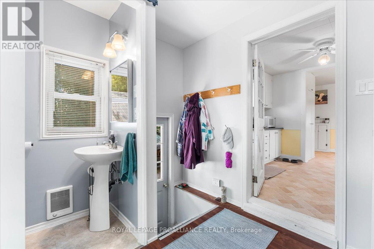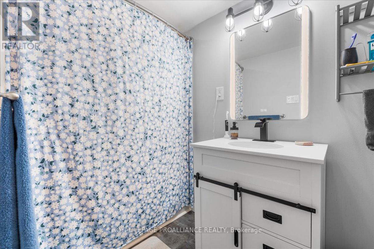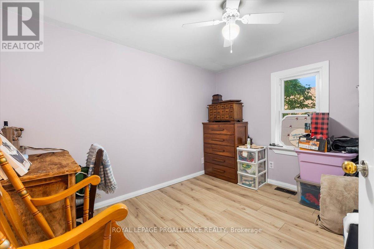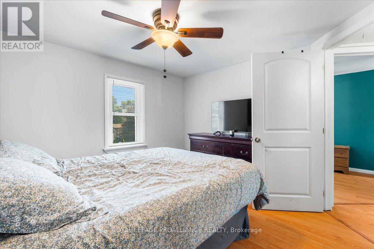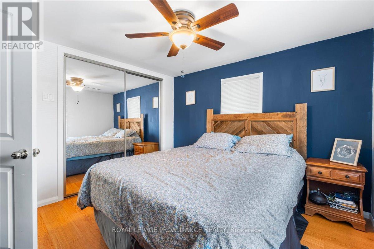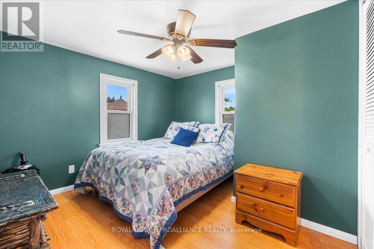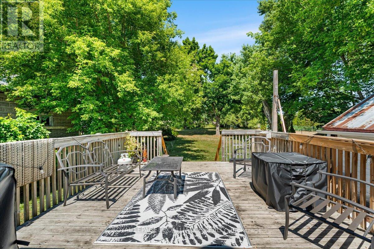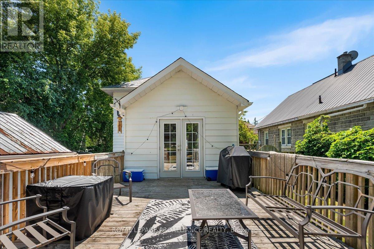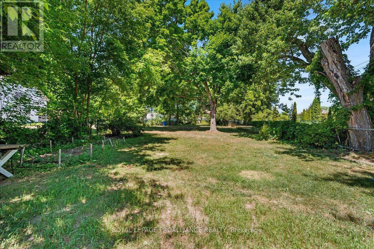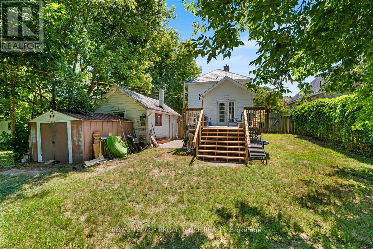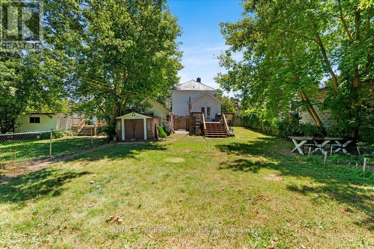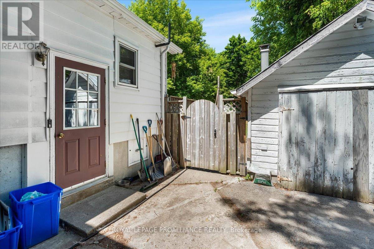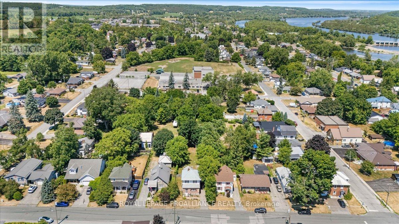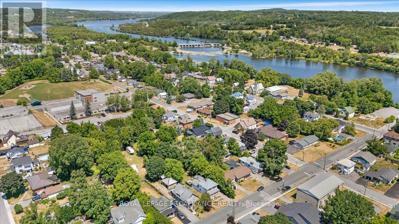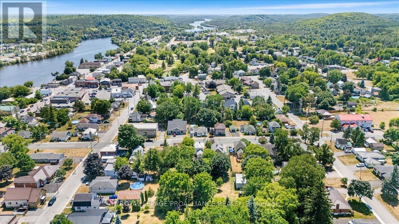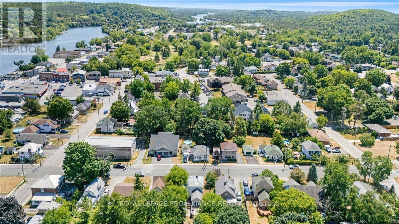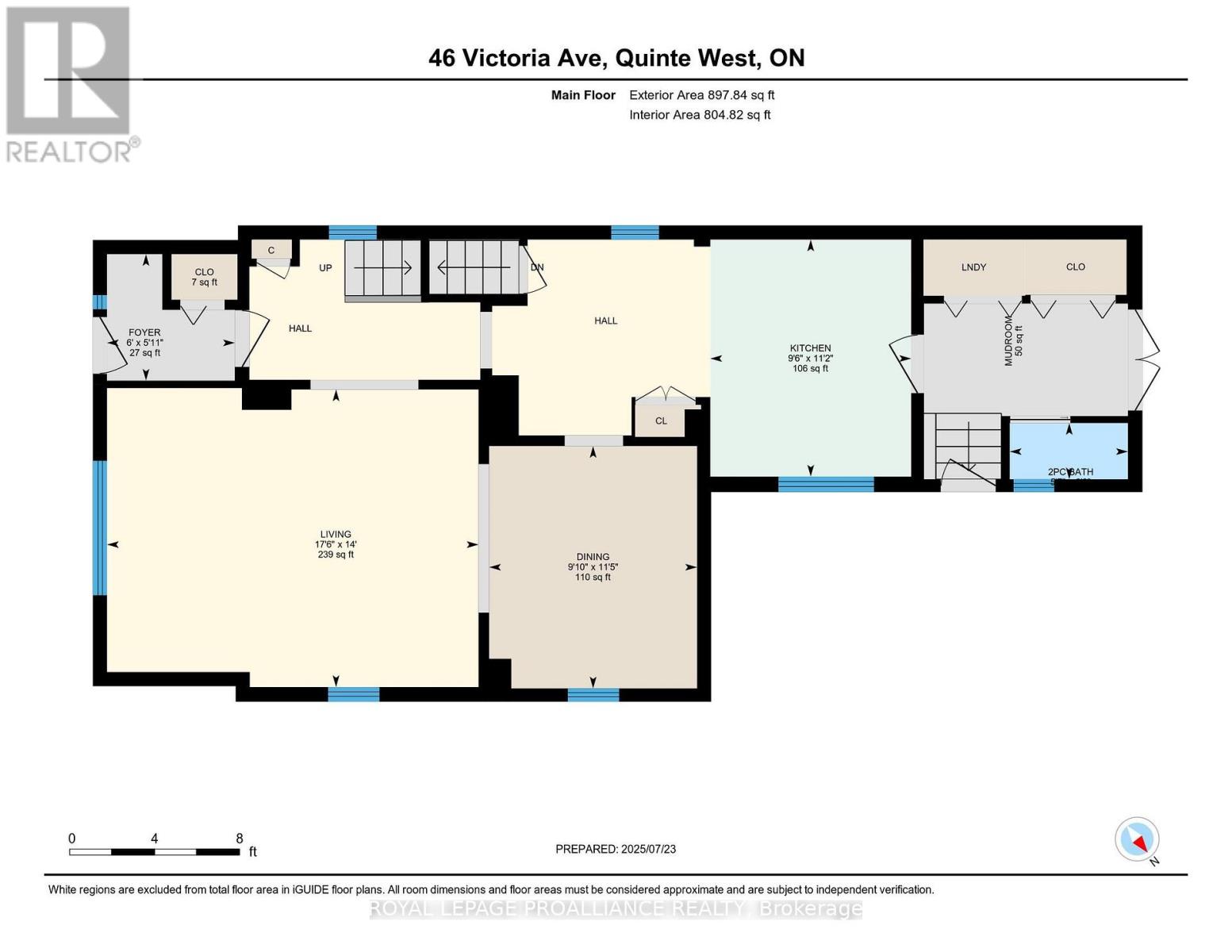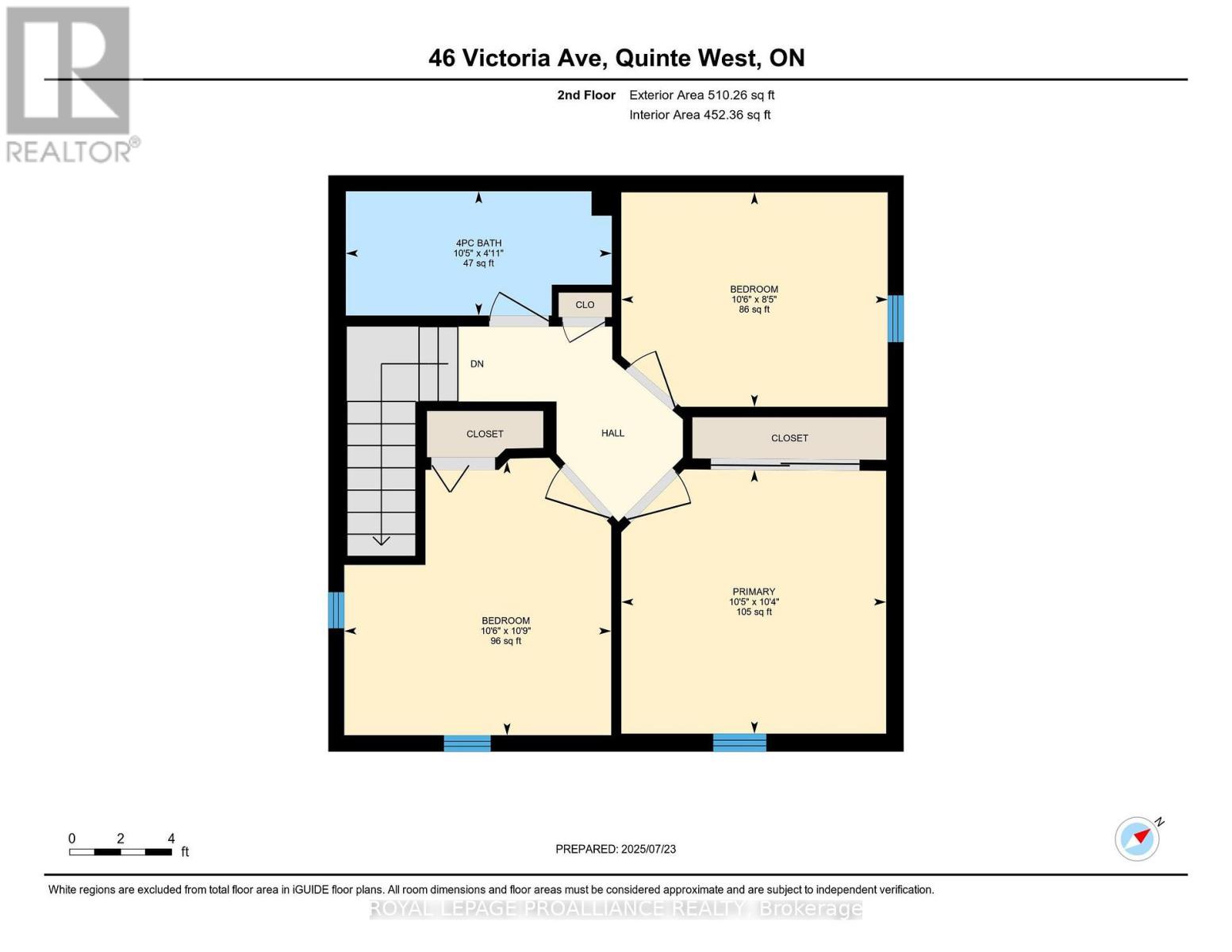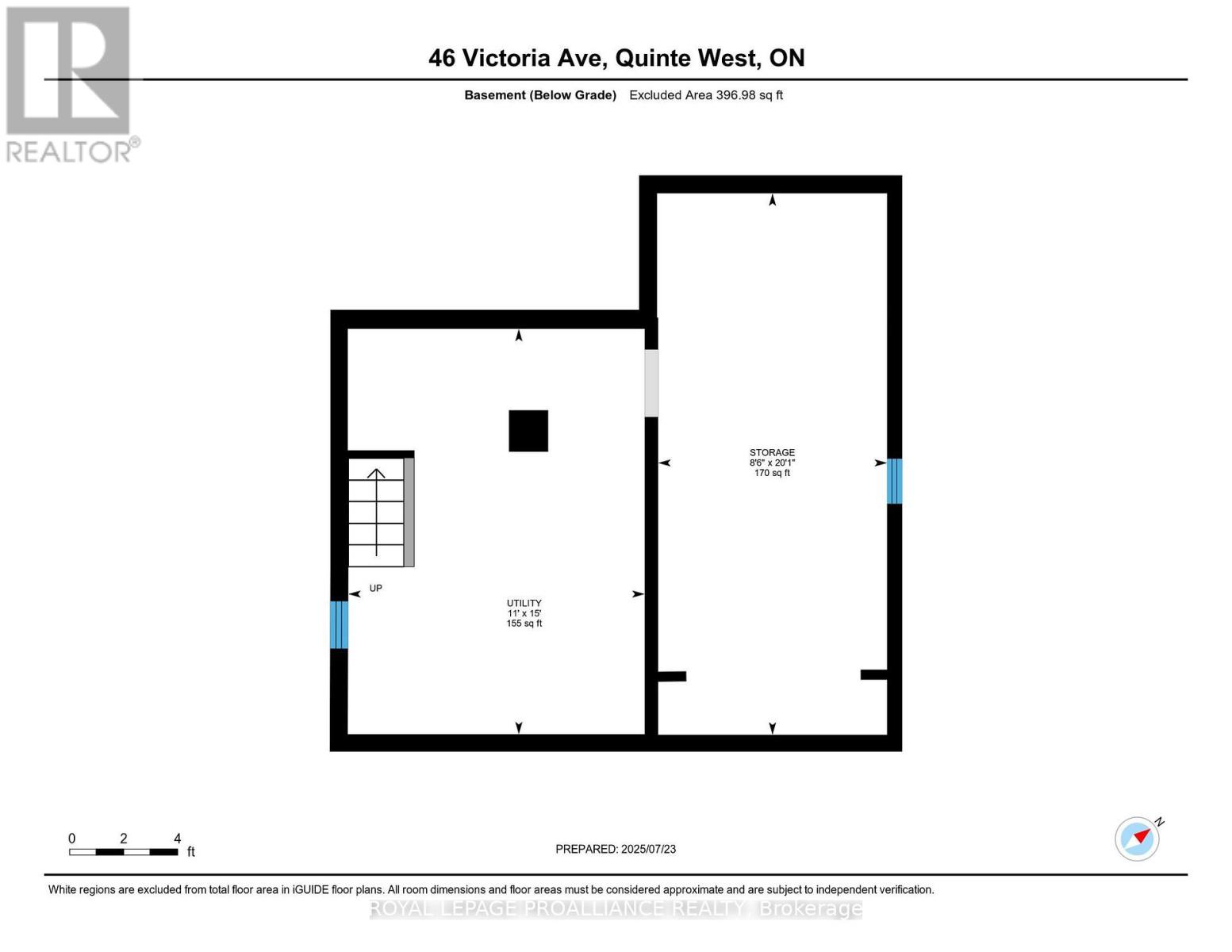3 Bedroom
2 Bathroom
1100 - 1500 sqft
Central Air Conditioning
Forced Air
$499,000
Welcome to 46 Victoria St. This is not your average cookie cutter home with its abundance of charm and character. It is located in the heart of Frankford making it easily accessible to the Trent River, groceries, golfing, parks and restaurants. The main floor features a large bright living room, dining room and kitchen with a flow that's great for entertaining. Through the back of the kitchen you'll find laundry , a new 2pc bath and patio doors leading out to the deck to enjoy the privacy of your huge fenced backyard . Head up the beautiful staircase to the 2nd floor to find 3 bedrooms and a 4pc updated bath. Basement for storage fully fenced large yard great for kids/pets and a detached 1 car garage. This is a house you'll want to call HOME ! (id:49187)
Property Details
|
MLS® Number
|
X12306803 |
|
Property Type
|
Single Family |
|
Community Name
|
Sidney Ward |
|
Amenities Near By
|
Beach, Golf Nearby, Park, Schools, Ski Area |
|
Features
|
Flat Site |
|
Parking Space Total
|
5 |
|
Structure
|
Deck, Shed |
Building
|
Bathroom Total
|
2 |
|
Bedrooms Above Ground
|
3 |
|
Bedrooms Total
|
3 |
|
Age
|
100+ Years |
|
Appliances
|
Water Heater, Dryer, Stove, Washer, Window Coverings, Refrigerator |
|
Basement Development
|
Unfinished |
|
Basement Type
|
Full (unfinished) |
|
Construction Style Attachment
|
Detached |
|
Cooling Type
|
Central Air Conditioning |
|
Exterior Finish
|
Aluminum Siding |
|
Fire Protection
|
Smoke Detectors |
|
Foundation Type
|
Poured Concrete |
|
Half Bath Total
|
1 |
|
Heating Fuel
|
Natural Gas |
|
Heating Type
|
Forced Air |
|
Stories Total
|
2 |
|
Size Interior
|
1100 - 1500 Sqft |
|
Type
|
House |
|
Utility Water
|
Municipal Water |
Parking
Land
|
Acreage
|
No |
|
Fence Type
|
Fully Fenced, Fenced Yard |
|
Land Amenities
|
Beach, Golf Nearby, Park, Schools, Ski Area |
|
Sewer
|
Sanitary Sewer |
|
Size Depth
|
230 Ft |
|
Size Frontage
|
44 Ft |
|
Size Irregular
|
44 X 230 Ft |
|
Size Total Text
|
44 X 230 Ft |
|
Zoning Description
|
R1 |
Rooms
| Level |
Type |
Length |
Width |
Dimensions |
|
Second Level |
Bedroom |
3.19 m |
3.28 m |
3.19 m x 3.28 m |
|
Second Level |
Bedroom 2 |
3.19 m |
2.57 m |
3.19 m x 2.57 m |
|
Second Level |
Primary Bedroom |
3.17 m |
3.16 m |
3.17 m x 3.16 m |
|
Second Level |
Bathroom |
3.18 m |
1.49 m |
3.18 m x 1.49 m |
|
Basement |
Other |
2.58 m |
6.12 m |
2.58 m x 6.12 m |
|
Basement |
Utility Room |
3.35 m |
4.58 m |
3.35 m x 4.58 m |
|
Main Level |
Foyer |
1.82 m |
1.84 m |
1.82 m x 1.84 m |
|
Main Level |
Living Room |
4.27 m |
5.33 m |
4.27 m x 5.33 m |
|
Main Level |
Dining Room |
3.48 m |
2.99 m |
3.48 m x 2.99 m |
|
Main Level |
Kitchen |
3.4 m |
2.88 m |
3.4 m x 2.88 m |
|
Main Level |
Bathroom |
0.81 m |
1.7 m |
0.81 m x 1.7 m |
Utilities
|
Cable
|
Available |
|
Electricity
|
Installed |
|
Sewer
|
Installed |
https://www.realtor.ca/real-estate/28652443/46-victoria-street-quinte-west-sidney-ward-sidney-ward

