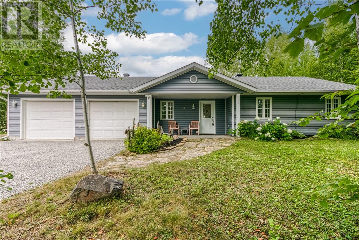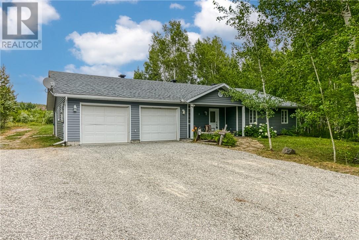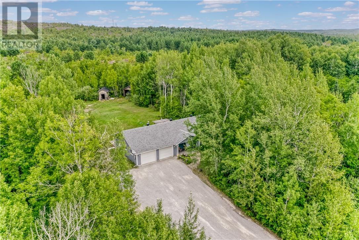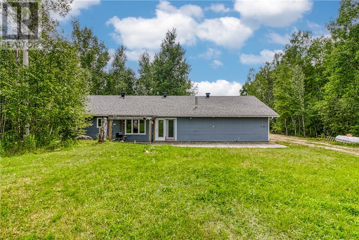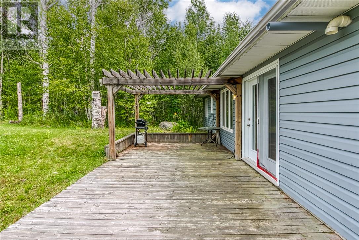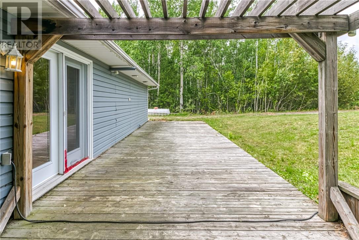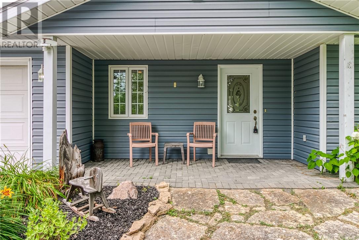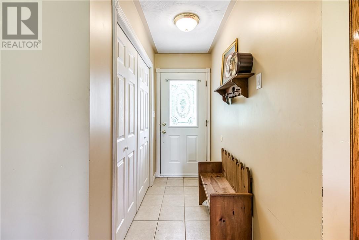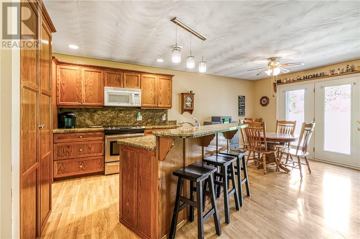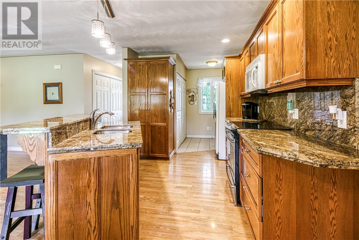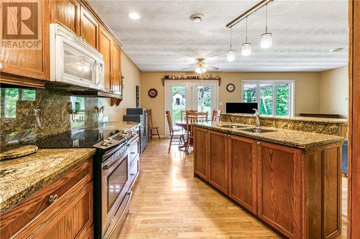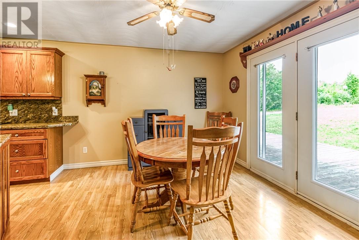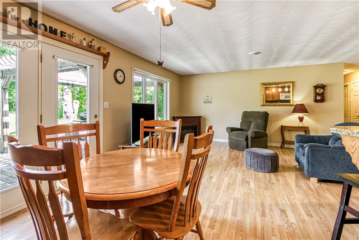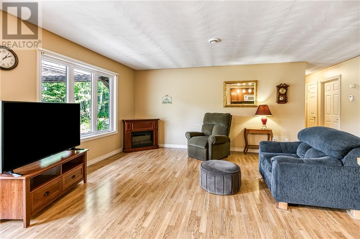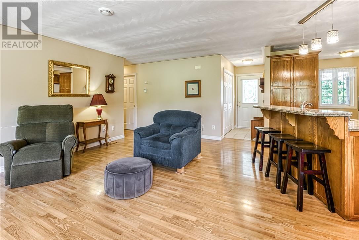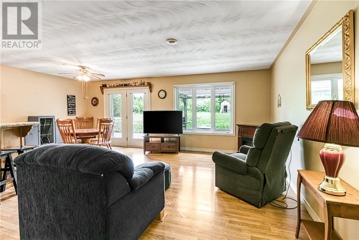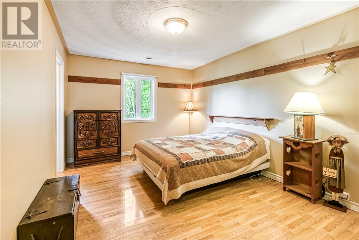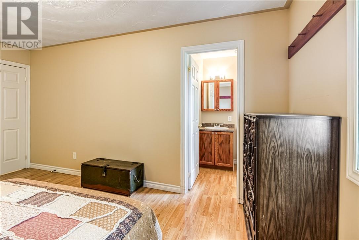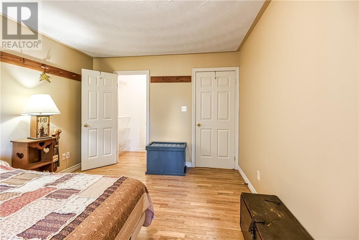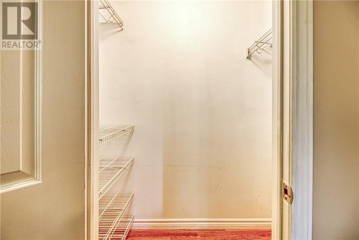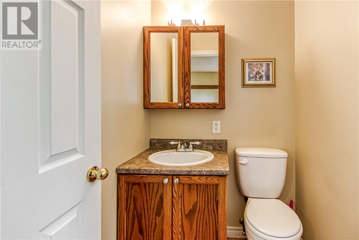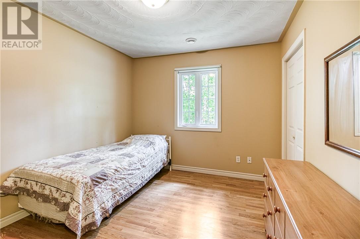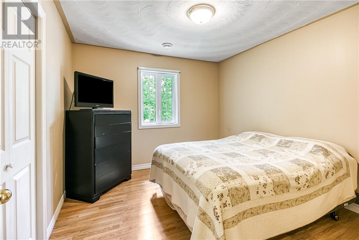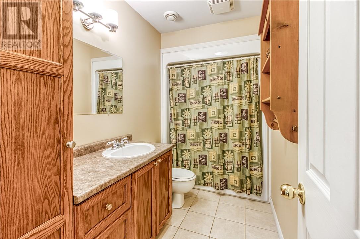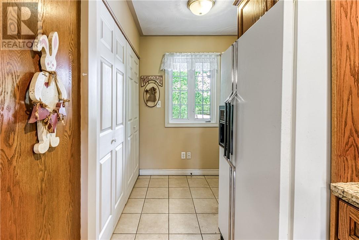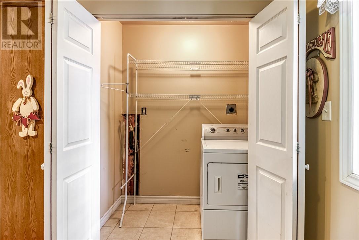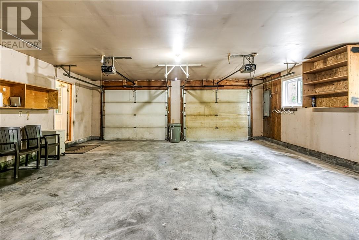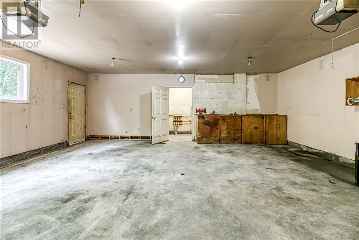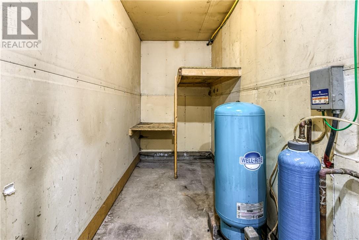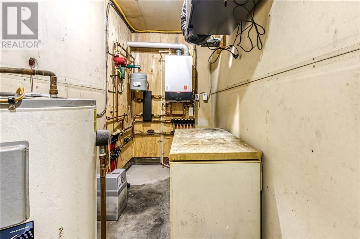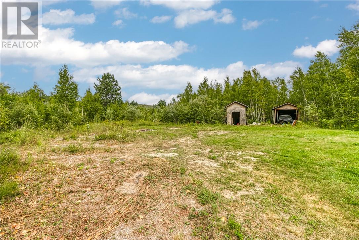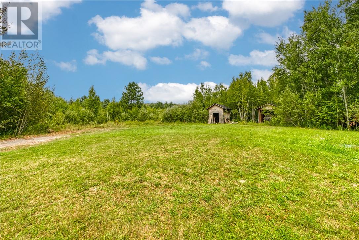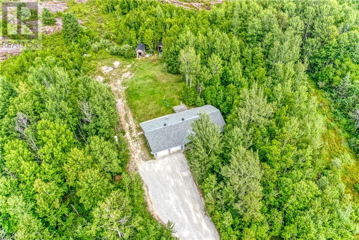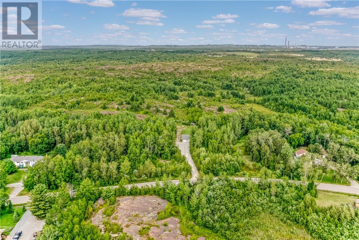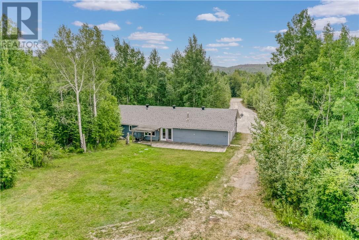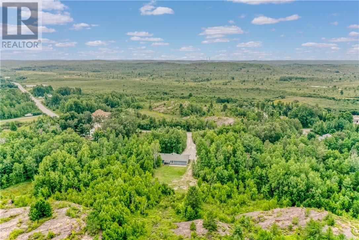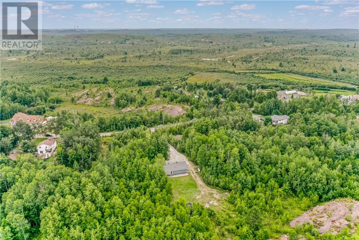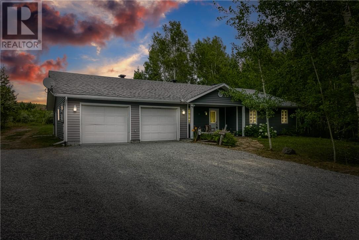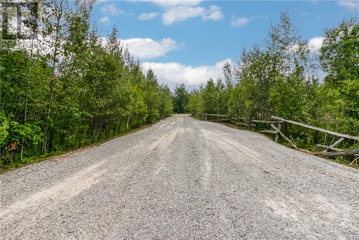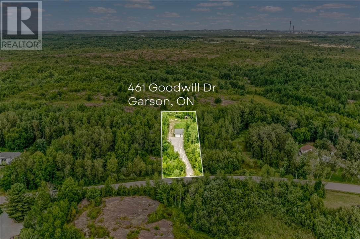3 Bedroom
2 Bathroom
Bungalow
Boiler, Heat Pump, In Floor Heating
Acreage
$729,900
Welcome to 461 Goodwill Drive in Garson, a rare combination of comfort, privacy, and wide-open space. This 1,200 sq. ft. slab-on-grade home features a bright, open-concept layout perfect for both everyday living and entertaining. The kitchen offers beautiful granite countertops, plenty of storage, and flows seamlessly into the living and dining areas, creating a warm, inviting atmosphere. This three bedroom home offers thoughtful design throughout, with the primary bedroom featuring a large walk in closet and a two-piece ensuite. All bedrooms are equipped with closet organizers for maximum functionality. An attached double car garage adds even more convenience. But the real showstopper is outside 10 acres of land surrounded by nature. Whether you’re relaxing on the property, exploring your own trails, or watching wildlife pass by, every season brings its own charm. All this while being just minutes from all the amenities. If you’ve been dreaming of space, serenity, and a home that brings you closer to nature, this is your opportunity. (id:49187)
Open House
This property has open houses!
Starts at:
5:00 pm
Ends at:
7:00 pm
Property Details
|
MLS® Number
|
2124084 |
|
Property Type
|
Single Family |
|
Amenities Near By
|
Airport, Golf Course, Shopping |
|
Equipment Type
|
None |
|
Rental Equipment Type
|
None |
|
Storage Type
|
Storage Shed |
|
Structure
|
Shed |
Building
|
Bathroom Total
|
2 |
|
Bedrooms Total
|
3 |
|
Architectural Style
|
Bungalow |
|
Basement Type
|
None |
|
Exterior Finish
|
Vinyl Siding |
|
Flooring Type
|
Laminate, Tile |
|
Foundation Type
|
Concrete Slab |
|
Half Bath Total
|
1 |
|
Heating Type
|
Boiler, Heat Pump, In Floor Heating |
|
Roof Material
|
Asphalt Shingle |
|
Roof Style
|
Unknown |
|
Stories Total
|
1 |
|
Type
|
House |
|
Utility Water
|
Well |
Parking
Land
|
Access Type
|
Year-round Access |
|
Acreage
|
Yes |
|
Land Amenities
|
Airport, Golf Course, Shopping |
|
Sewer
|
Septic System |
|
Size Total Text
|
10 - 50 Acres |
|
Zoning Description
|
Ru |
Rooms
| Level |
Type |
Length |
Width |
Dimensions |
|
Main Level |
2pc Ensuite Bath |
|
|
5.1 x 4.6 |
|
Main Level |
Primary Bedroom |
|
|
15.5 x 10.10 |
|
Main Level |
Bedroom |
|
|
11.4 x 10.1 |
|
Main Level |
Bedroom |
|
|
11.6 x 10.7 |
|
Main Level |
3pc Bathroom |
|
|
10.4 x 5.3 |
|
Main Level |
Dining Room |
|
|
9.2 x 7.3 |
|
Main Level |
Kitchen |
|
|
16.5 x 6.10 |
|
Main Level |
Living Room |
|
|
19 x 14.4 |
https://www.realtor.ca/real-estate/28727317/461-goodwill-drive-garson

