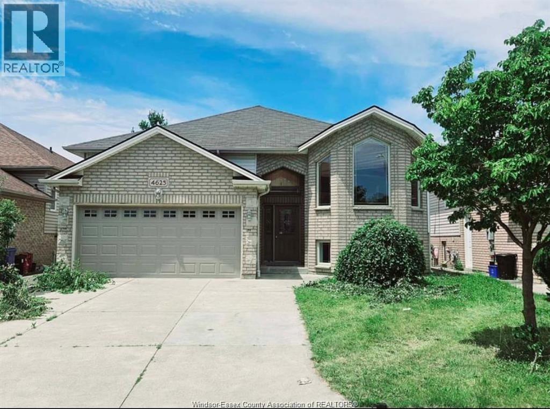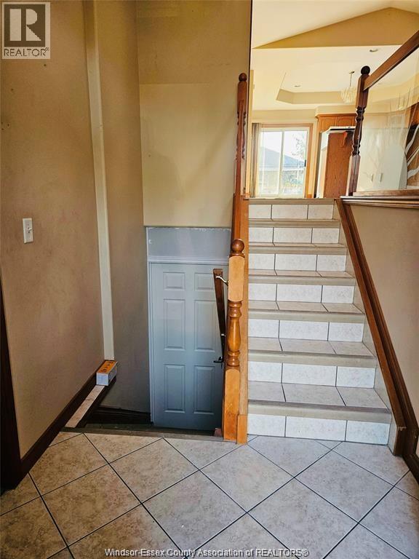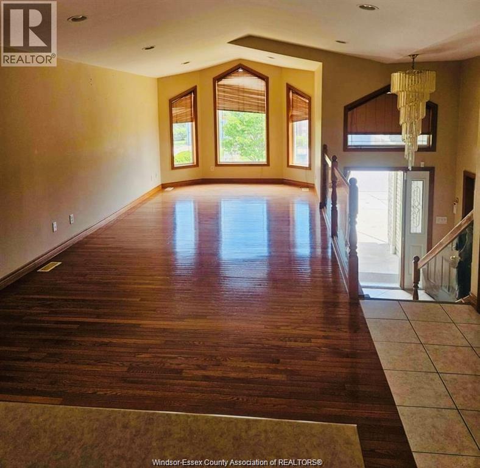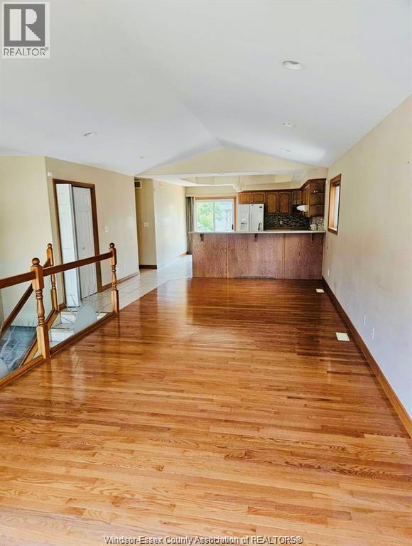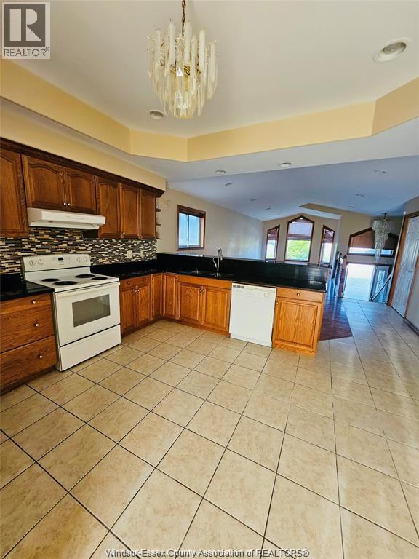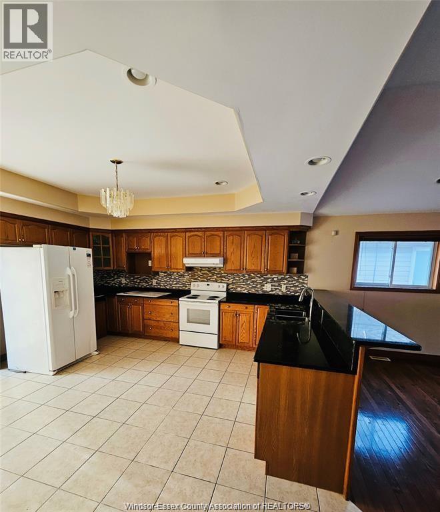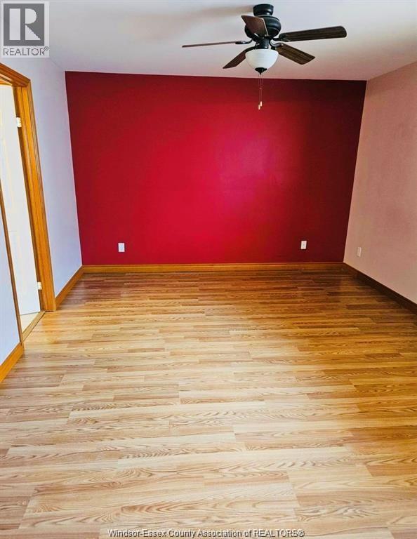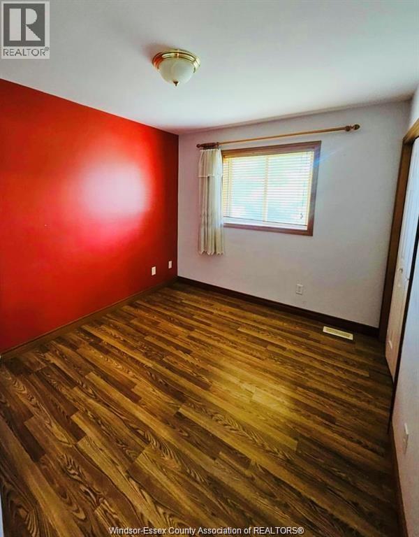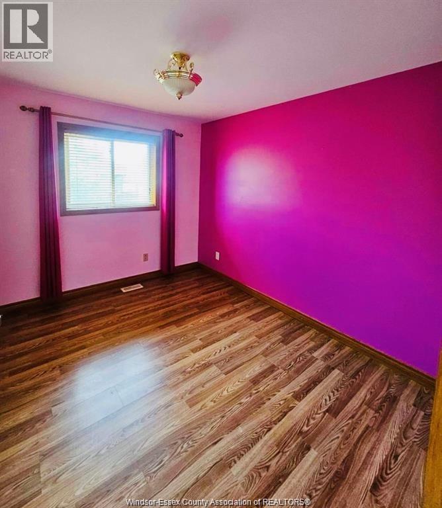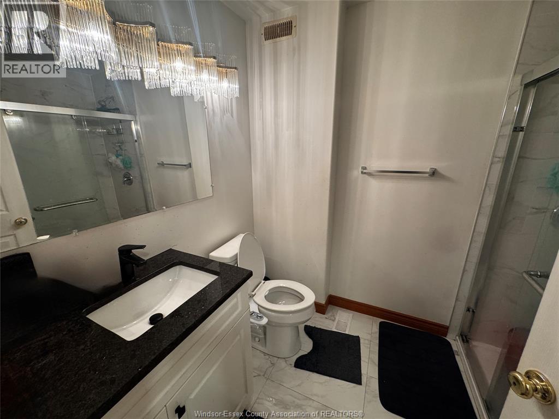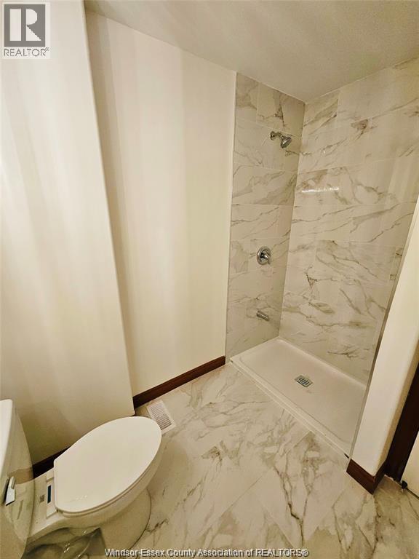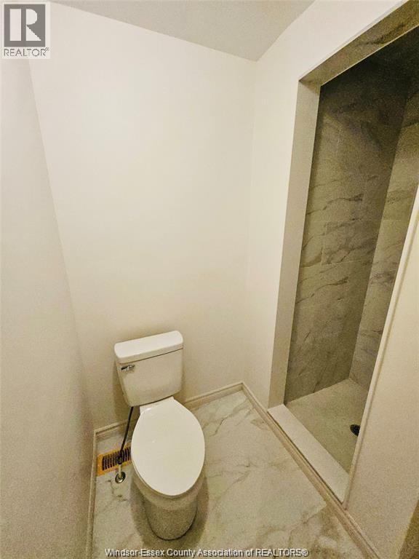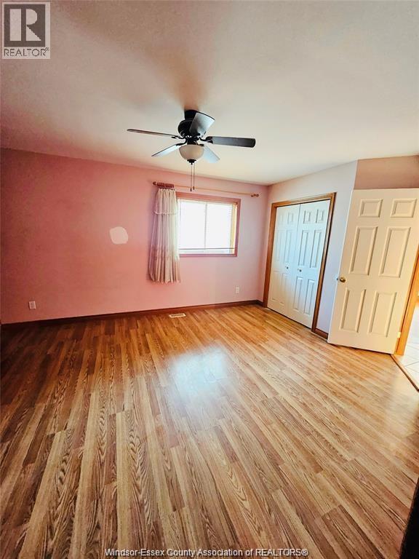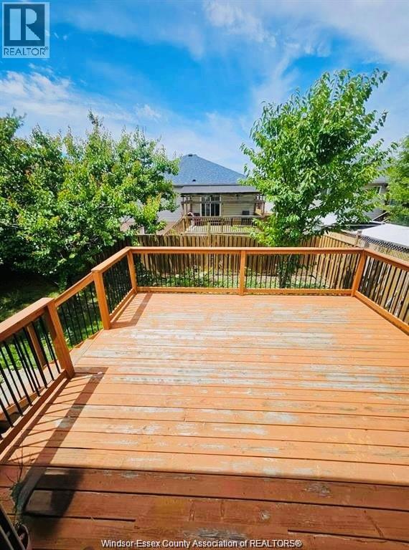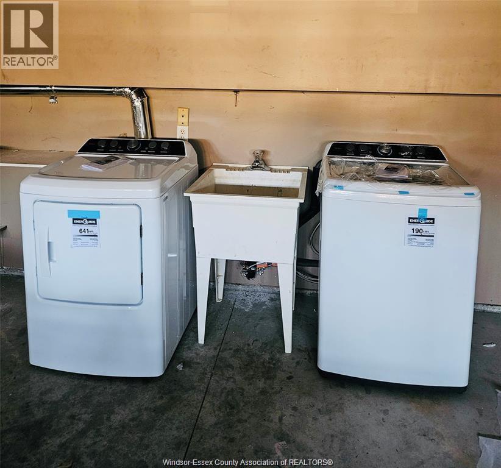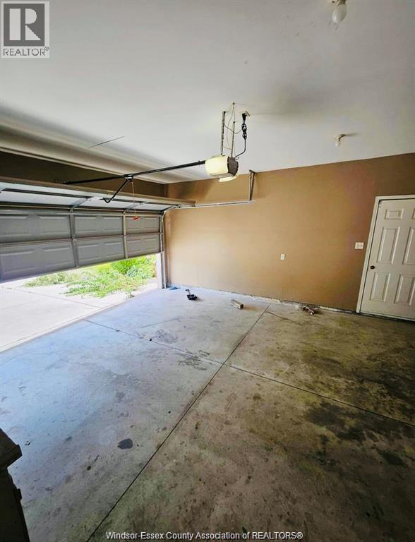519.240.3380
stacey@makeamove.ca
4625 Bunker Avenue Unit# Upper Windsor, Ontario N9G 3A8
3 Bedroom
2 Bathroom
Raised Ranch
Forced Air, Furnace
$2,400 Monthly
Double Garage #Main level House available for Lease in a highly desirable neighbourhood of South Windsor. 3 Bedroom, 2 bath, Living room, Kitchen with granite countertops. Patio doors leading to the deck & good size backyard. This house is close to all amenities including great school Talbot Trail, Saint Clair collage, Ambassador bridge & University of Windsor. Rent 2400 + 60% of utilities. Minimum 1 year Lease. First & Last month rent. Credit check. Employment history & reference check required. Call for further information. (id:49187)
Property Details
| MLS® Number | 25026279 |
| Property Type | Single Family |
| Neigbourhood | Roseland |
| Features | Concrete Driveway, Finished Driveway, Front Driveway |
Building
| Bathroom Total | 2 |
| Bedrooms Above Ground | 3 |
| Bedrooms Total | 3 |
| Appliances | Dryer, Refrigerator, Stove, Washer |
| Architectural Style | Raised Ranch |
| Constructed Date | 2003 |
| Construction Style Attachment | Detached |
| Exterior Finish | Aluminum/vinyl, Brick |
| Flooring Type | Ceramic/porcelain, Hardwood |
| Foundation Type | Concrete |
| Heating Fuel | Natural Gas |
| Heating Type | Forced Air, Furnace |
| Type | House |
Parking
| Attached Garage | |
| Garage | |
| Inside Entry |
Land
| Acreage | No |
| Size Irregular | 45.13 X 100.47 Ft |
| Size Total Text | 45.13 X 100.47 Ft |
| Zoning Description | Res |
Rooms
| Level | Type | Length | Width | Dimensions |
|---|---|---|---|---|
| Main Level | 3pc Bathroom | Measurements not available | ||
| Main Level | 3pc Bathroom | Measurements not available | ||
| Main Level | Laundry Room | Measurements not available | ||
| Main Level | Bedroom | Measurements not available | ||
| Main Level | Bedroom | Measurements not available | ||
| Main Level | Bedroom | Measurements not available | ||
| Main Level | Kitchen | Measurements not available | ||
| Main Level | Living Room/fireplace | Measurements not available |
https://www.realtor.ca/real-estate/28995379/4625-bunker-avenue-unit-upper-windsor

