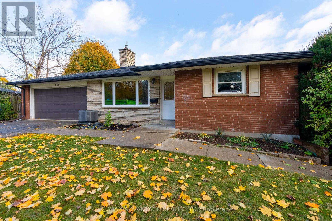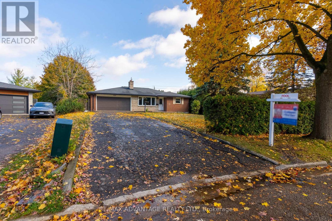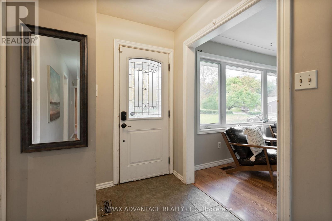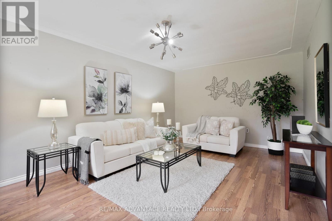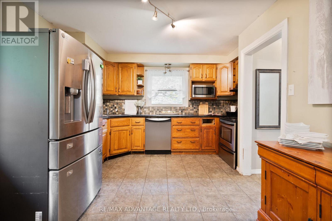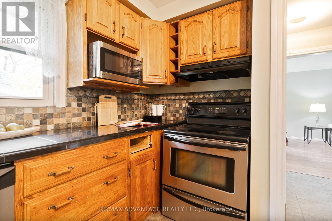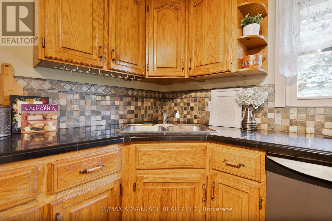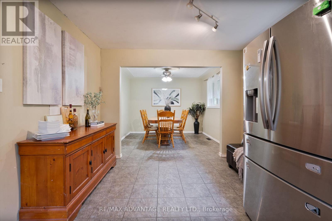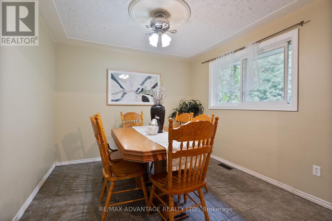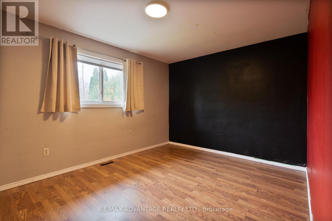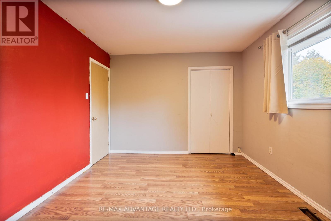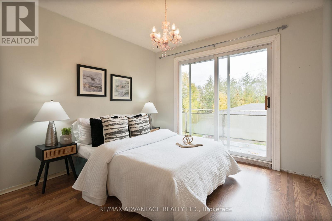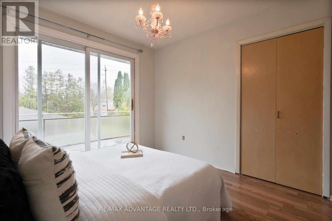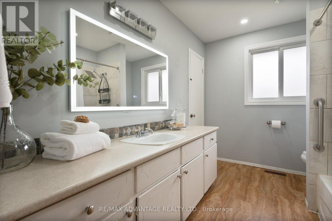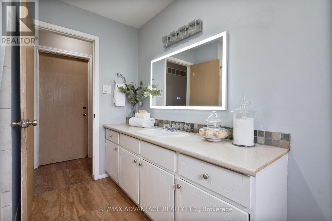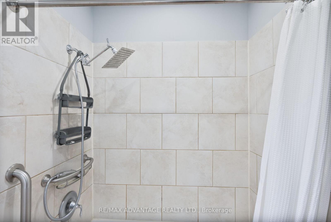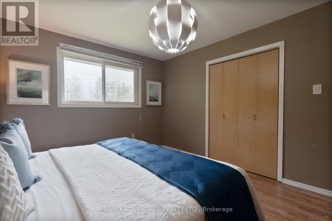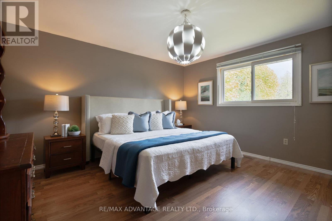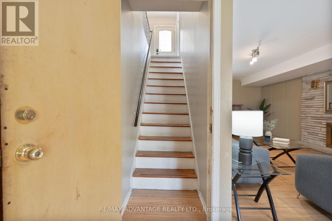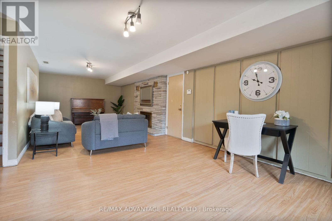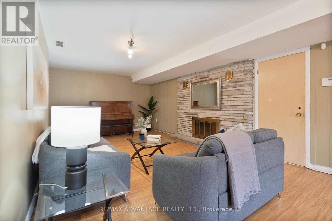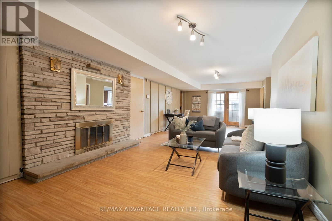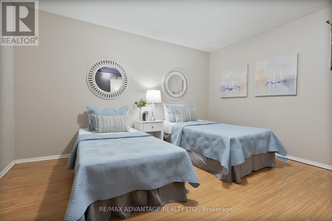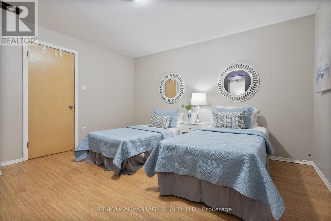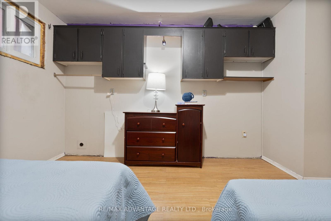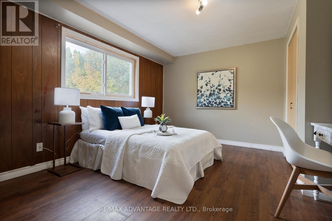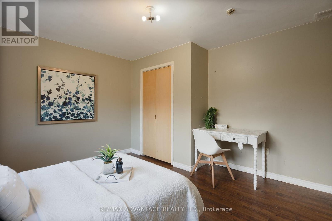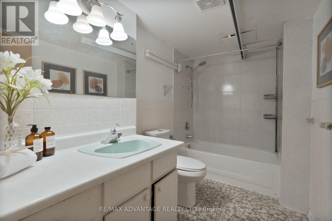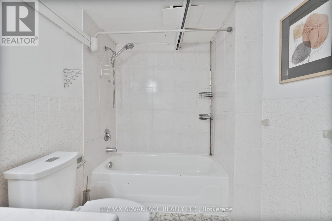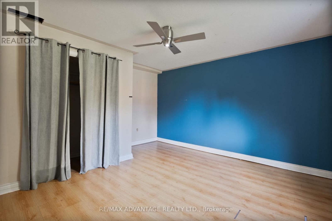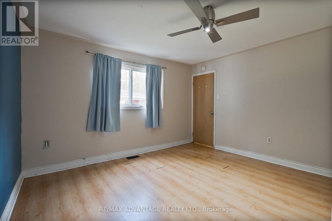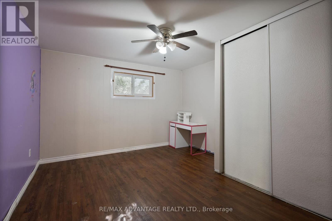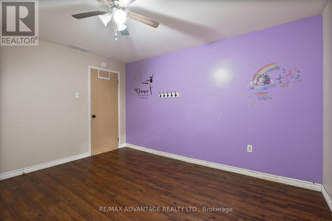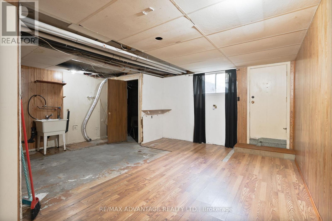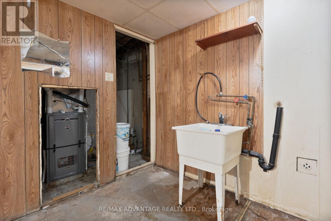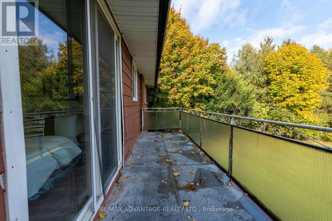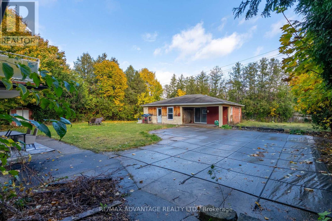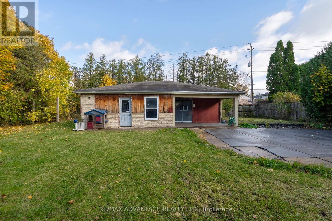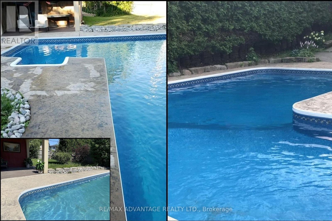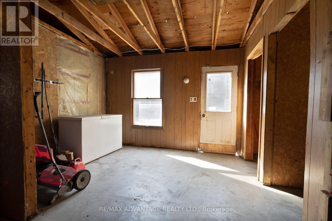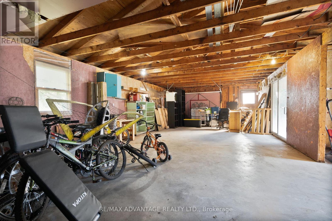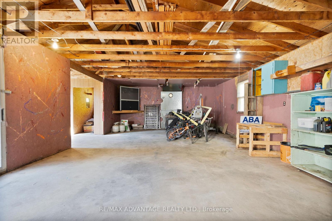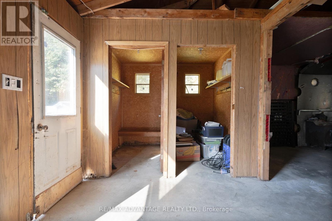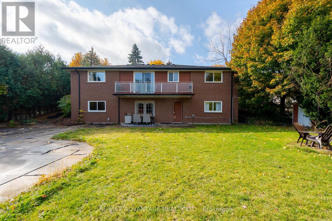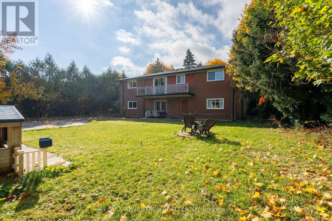6 Bedroom
2 Bathroom
1100 - 1500 sqft
Bungalow
Inground Pool
Central Air Conditioning
Forced Air
$569,900
Opportunity Knocks! Spacious Family Home or Investment Property with Walk-Out Basement. Don't miss this incredible opportunity to own a versatile and spacious home, perfect for a growing family or as an investment property! Situated on a generous-acre pie-shaped lot, this property offers privacy and space, backing onto a serene, private yard. Featuring 6 bedrooms and a walk-out basement, there's room for everyone or potential for a separate suite or income property. Enjoy outdoor living with your saltwater inground pool, complete with a 30' x 35' pool house or shop ideal for entertaining, hobbies, or storage. Heated workshop with separate hydro. Key Features: 6 spacious bedrooms, Walk-out basement, 1/4 acre pie-shaped lot backing onto a private yard, Saltwater inground pool, 30' x 35' pool house/shop, Double garage, Newer roof and some updated windows, and beautiful hardwood floors on the main and lower levels. This home offers both comfort and potential whether you're looking to settle in or expand your investment portfolio. Come see the possibilities for yourself! (id:49187)
Property Details
|
MLS® Number
|
X12507232 |
|
Property Type
|
Single Family |
|
Community Name
|
South J |
|
Amenities Near By
|
Public Transit |
|
Equipment Type
|
Water Heater |
|
Features
|
Sloping |
|
Parking Space Total
|
6 |
|
Pool Type
|
Inground Pool |
|
Rental Equipment Type
|
Water Heater |
|
Structure
|
Workshop |
Building
|
Bathroom Total
|
2 |
|
Bedrooms Above Ground
|
3 |
|
Bedrooms Below Ground
|
3 |
|
Bedrooms Total
|
6 |
|
Appliances
|
Dryer, Stove, Washer, Refrigerator |
|
Architectural Style
|
Bungalow |
|
Basement Development
|
Finished |
|
Basement Features
|
Walk Out |
|
Basement Type
|
Full (finished) |
|
Construction Style Attachment
|
Detached |
|
Cooling Type
|
Central Air Conditioning |
|
Exterior Finish
|
Brick |
|
Foundation Type
|
Poured Concrete |
|
Heating Fuel
|
Natural Gas |
|
Heating Type
|
Forced Air |
|
Stories Total
|
1 |
|
Size Interior
|
1100 - 1500 Sqft |
|
Type
|
House |
|
Utility Water
|
Municipal Water |
Parking
Land
|
Acreage
|
No |
|
Land Amenities
|
Public Transit |
|
Sewer
|
Sanitary Sewer |
|
Size Frontage
|
59 Ft ,6 In |
|
Size Irregular
|
59.5 Ft |
|
Size Total Text
|
59.5 Ft |
|
Zoning Description
|
R2-2 |
Rooms
| Level |
Type |
Length |
Width |
Dimensions |
|
Lower Level |
Bathroom |
4.03 m |
3.65 m |
4.03 m x 3.65 m |
|
Lower Level |
Laundry Room |
5.56 m |
4.57 m |
5.56 m x 4.57 m |
|
Lower Level |
Living Room |
6.09 m |
4.72 m |
6.09 m x 4.72 m |
|
Lower Level |
Bedroom 4 |
4.21 m |
3.73 m |
4.21 m x 3.73 m |
|
Lower Level |
Bedroom 5 |
4.39 m |
3.96 m |
4.39 m x 3.96 m |
|
Main Level |
Living Room |
6.09 m |
3.65 m |
6.09 m x 3.65 m |
|
Main Level |
Kitchen |
4.77 m |
3.78 m |
4.77 m x 3.78 m |
|
Main Level |
Primary Bedroom |
4.21 m |
3.65 m |
4.21 m x 3.65 m |
|
Main Level |
Bedroom 2 |
4.11 m |
3.17 m |
4.11 m x 3.17 m |
|
Main Level |
Bedroom 3 |
3.2 m |
3.12 m |
3.2 m x 3.12 m |
|
Main Level |
Dining Room |
3.14 m |
3.09 m |
3.14 m x 3.09 m |
|
Main Level |
Bathroom |
|
|
Measurements not available |
https://www.realtor.ca/real-estate/29064795/464-three-valleys-crescent-london-south-south-j-south-j

