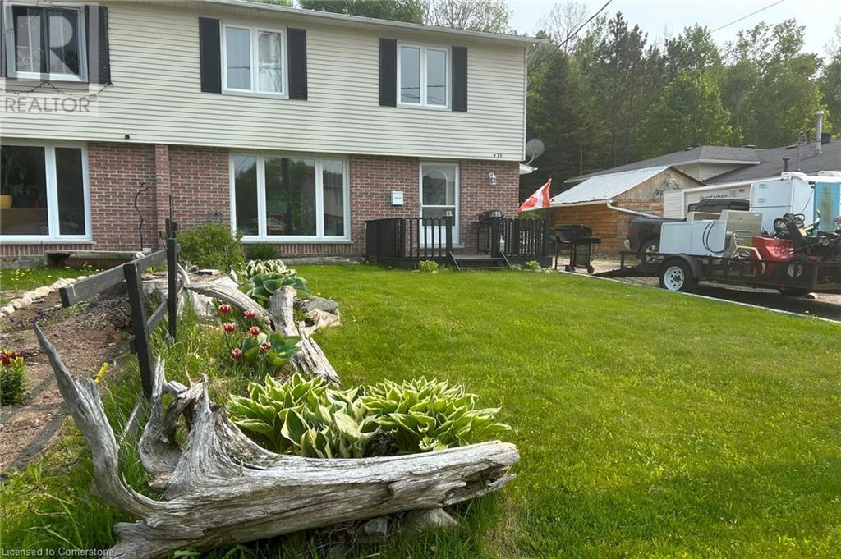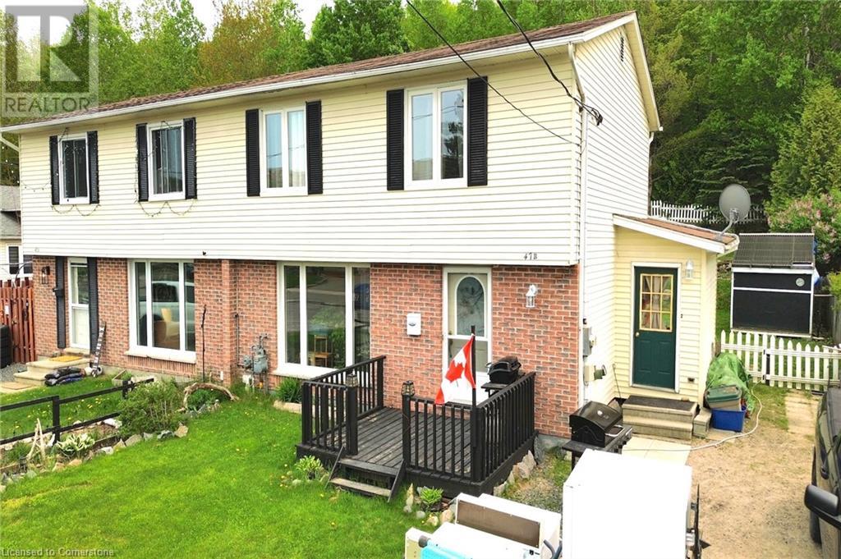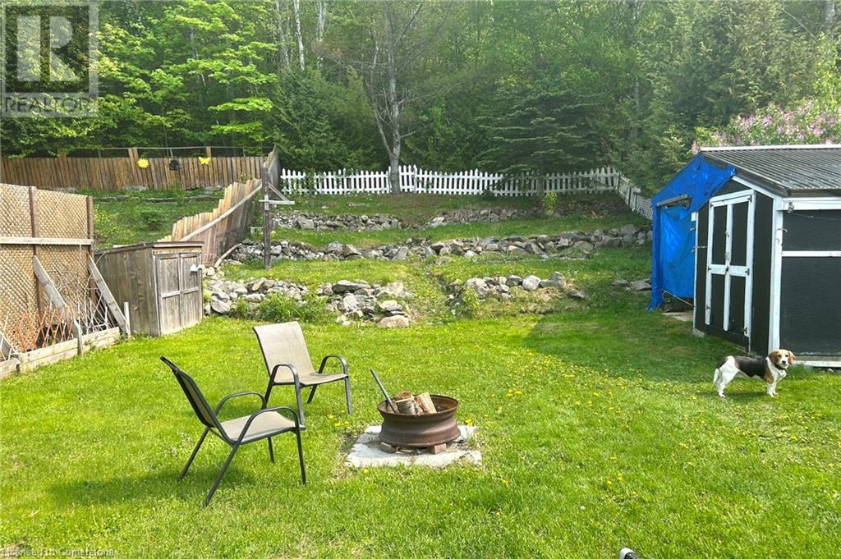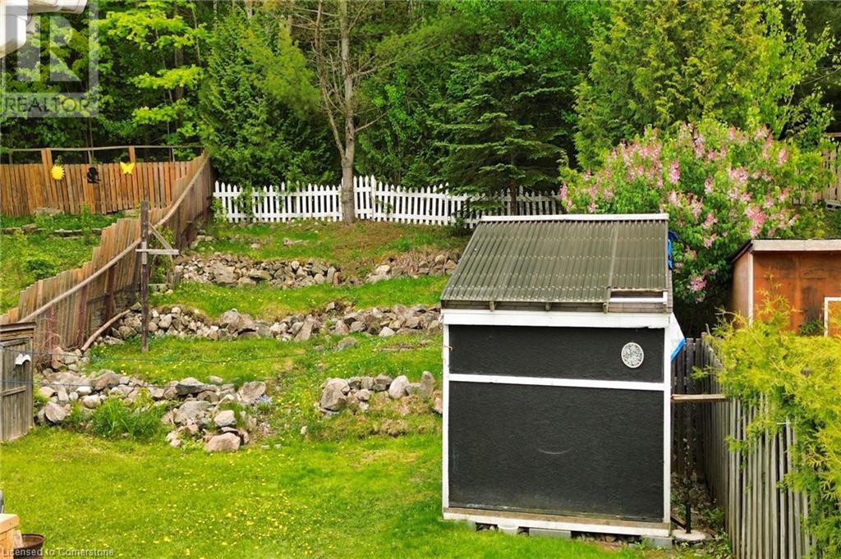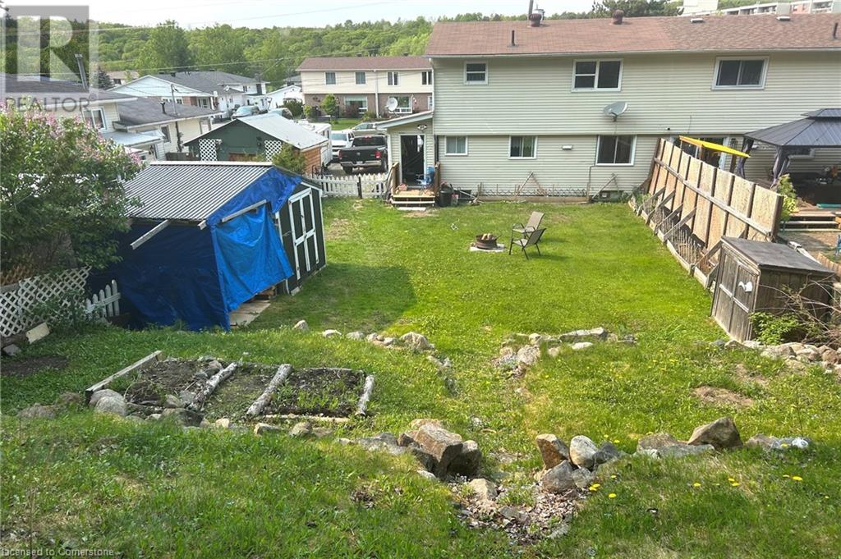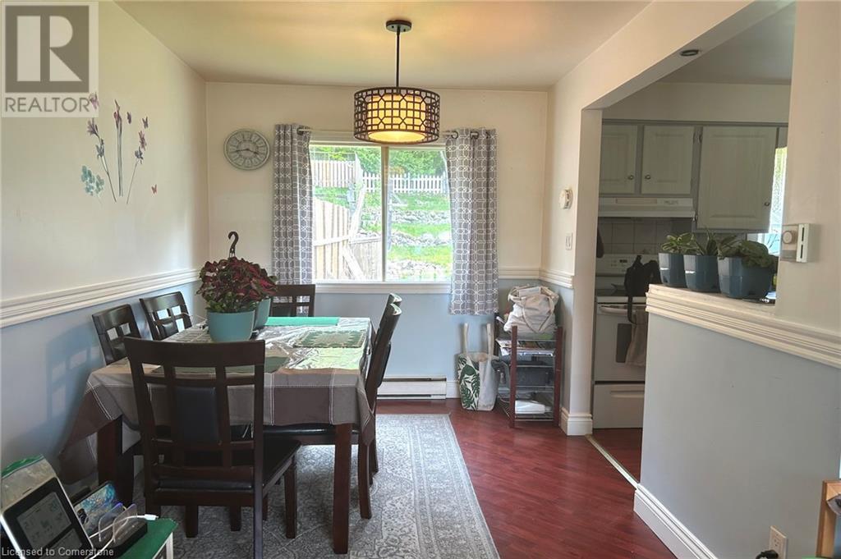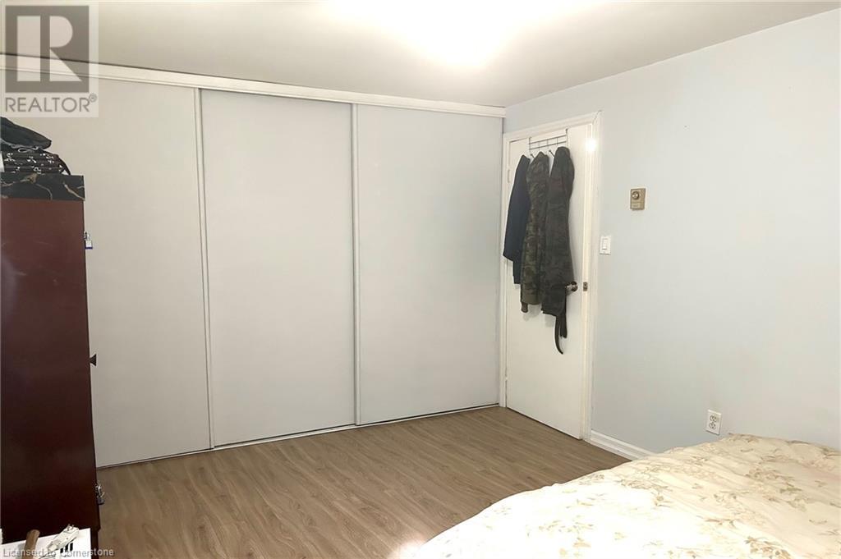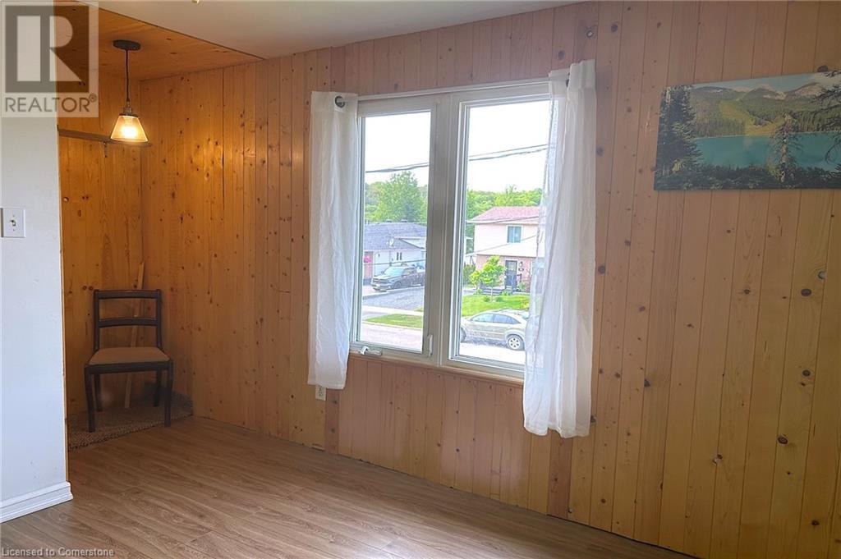3 Bedroom
2 Bathroom
1118 sqft
2 Level
None
$197,900
Adorable semi-detached two-storey home close to ATV/snowmobile trails, dog park and all of the outdoor amenities that make Elliot Lake a special place to call home! Enjoy gardening, summer fires and barbecues in your private fully fenced and landscaped backyard. This home is perfectly situated for natural light to stream inside all day long from every angle. It is tastefully decorated, carpet-free and offers an ideal layout for families with an open concept main floor and three good-sized bedrooms on the second level. The full, partly finished basement is a blank canvas for added living space. For all the details and to book your private viewing, call today! (id:49187)
Property Details
|
MLS® Number
|
40736814 |
|
Property Type
|
Single Family |
|
Amenities Near By
|
Hospital |
|
Equipment Type
|
Water Heater |
|
Parking Space Total
|
4 |
|
Rental Equipment Type
|
Water Heater |
Building
|
Bathroom Total
|
2 |
|
Bedrooms Above Ground
|
3 |
|
Bedrooms Total
|
3 |
|
Appliances
|
Dryer, Freezer, Refrigerator, Stove, Washer |
|
Architectural Style
|
2 Level |
|
Basement Development
|
Partially Finished |
|
Basement Type
|
Full (partially Finished) |
|
Construction Style Attachment
|
Semi-detached |
|
Cooling Type
|
None |
|
Exterior Finish
|
Brick Veneer, Vinyl Siding |
|
Half Bath Total
|
1 |
|
Heating Fuel
|
Electric, Natural Gas |
|
Stories Total
|
2 |
|
Size Interior
|
1118 Sqft |
|
Type
|
House |
|
Utility Water
|
Municipal Water |
Land
|
Acreage
|
No |
|
Land Amenities
|
Hospital |
|
Sewer
|
Municipal Sewage System |
|
Size Depth
|
127 Ft |
|
Size Frontage
|
39 Ft |
|
Size Total Text
|
Under 1/2 Acre |
|
Zoning Description
|
R-1 |
Rooms
| Level |
Type |
Length |
Width |
Dimensions |
|
Second Level |
4pc Bathroom |
|
|
Measurements not available |
|
Second Level |
Bedroom |
|
|
10'6'' x 10'4'' |
|
Second Level |
Bedroom |
|
|
10'11'' x 8'11'' |
|
Second Level |
Bedroom |
|
|
13'0'' x 9'10'' |
|
Main Level |
2pc Bathroom |
|
|
Measurements not available |
|
Main Level |
Dining Room |
|
|
9'11'' x 7'7'' |
|
Main Level |
Living Room |
|
|
14'4'' x 10'0'' |
|
Main Level |
Kitchen |
|
|
10'11'' x 9'5'' |
https://www.realtor.ca/real-estate/28407420/47-b-washington-crescent-elliot-lake

