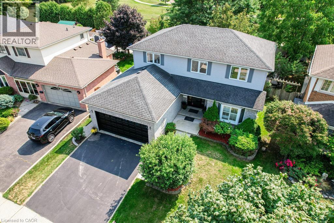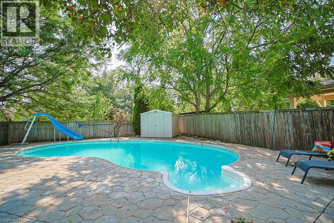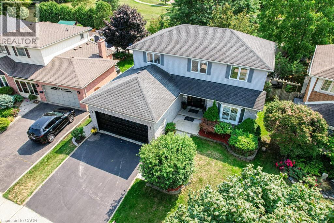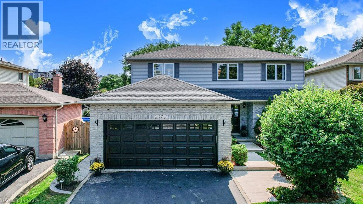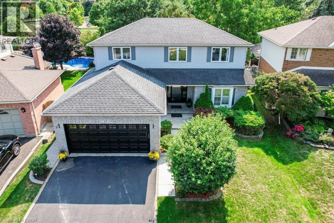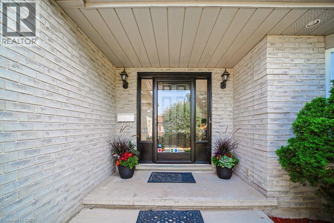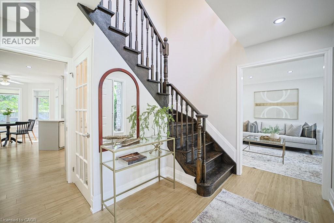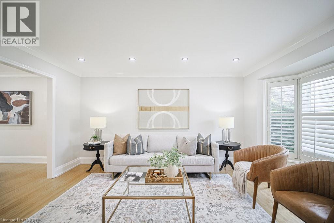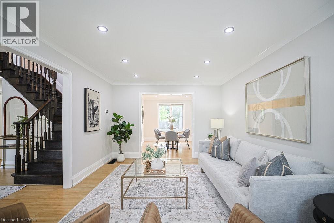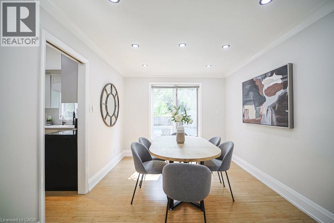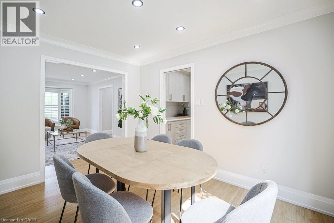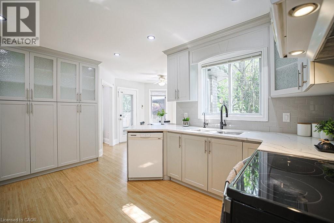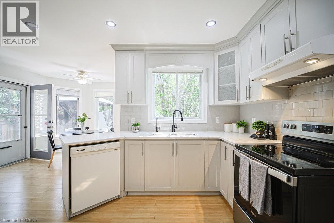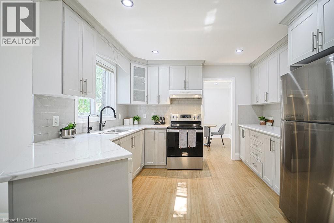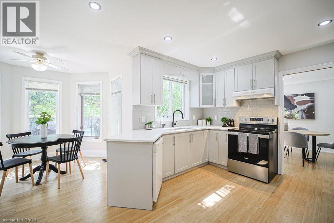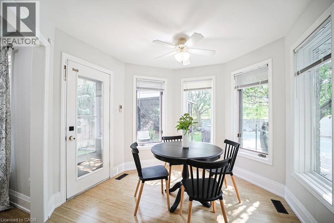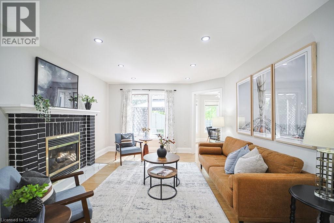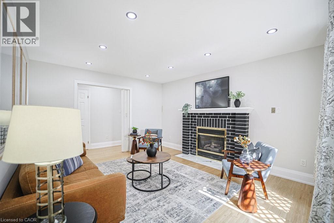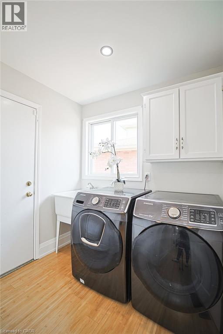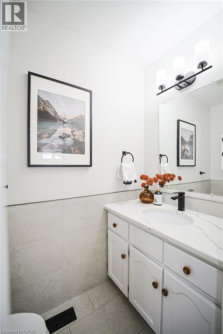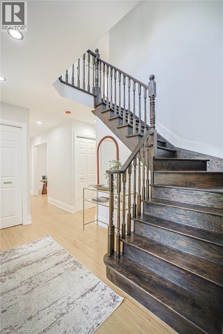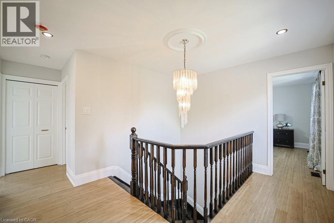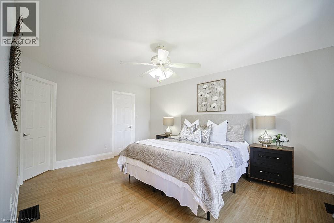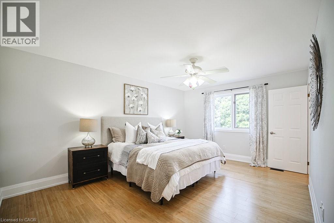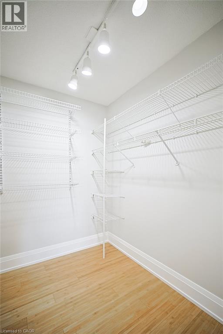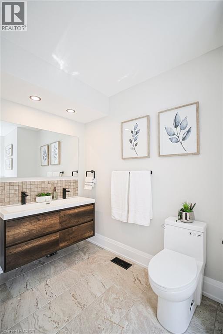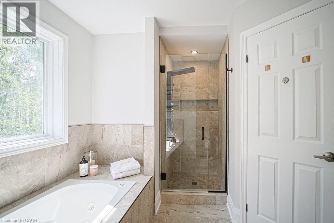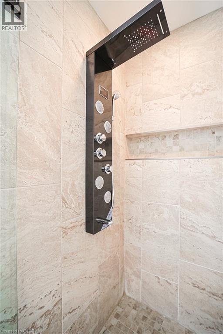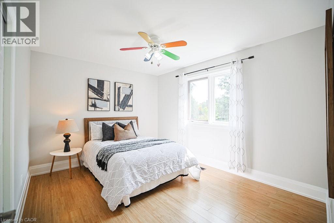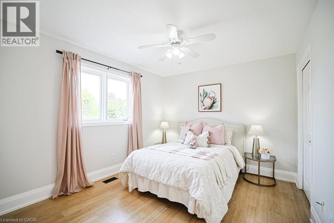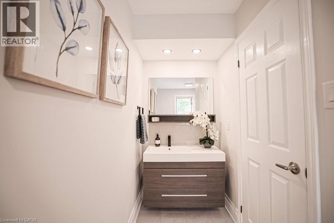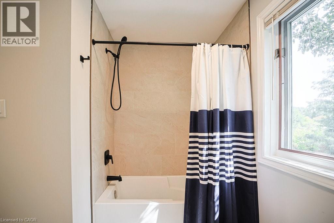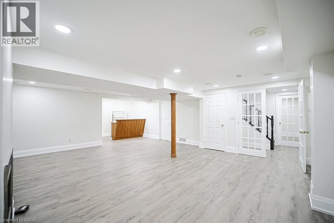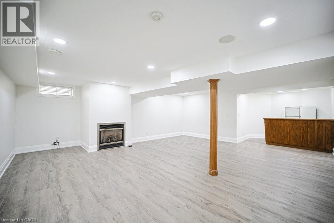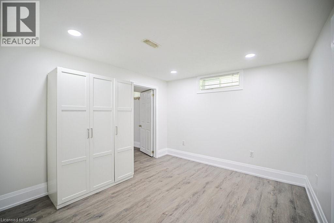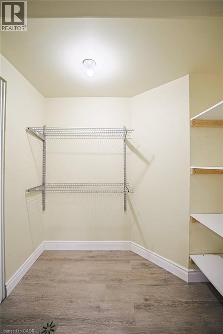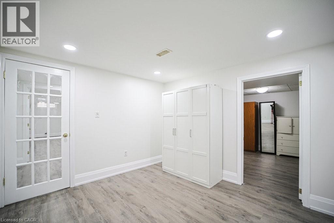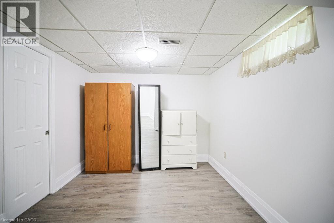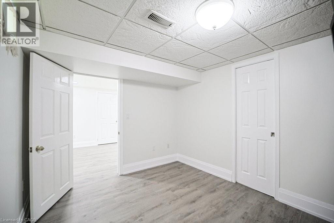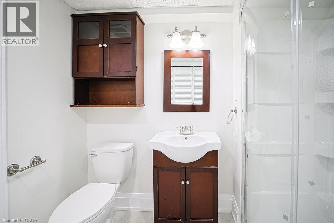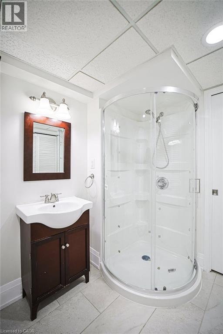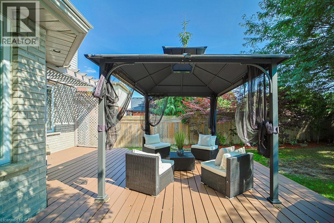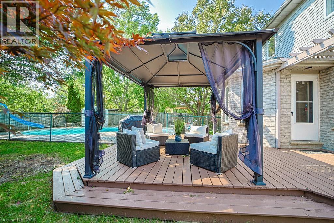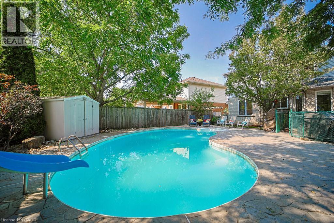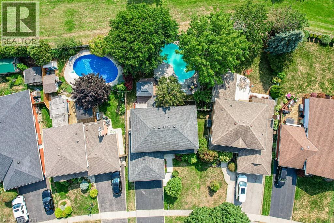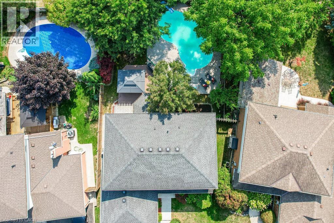47 Blackfriar Lane Brantford, Ontario N3R 7M2
$999,000
Welcome to this beautifully renovated detached residence in the highly sought-after, family-friendly Brier Park community of North Brantford. Offering over 3,100 sq. ft. of living space, this 3+2 bedroom, 4-bathroom home blends elegance, comfort, & functionality in a scenic setting. 9'ceiling, oak stairs all thru, HWD flrs, renovated baths, new pot lights all thru, smooth ceiling & the list of features & upgrades goes on.. Step inside to a bright main flr featuring a welcoming foyer, hugged with oak stairs open to above, spacious living room with bay window, a formal dining area, & a chef-inspired kitchen with stainless steel appliances, granite countertops, extended cabinetry, custom backsplash, & a wall-to-wall pantry. A charming circular sunroom for your breakfast gathering opens onto the backyard oasis, while the family room, with its elegant gas fireplace, offers warmth & relaxation. The main flr also includes a laundry room, powder room, & direct garage access. Upstairs, the primary suite boasts an updated spacious walk-in closet & a spa-like 5-piece ensuite with glass & LED lights jet shower, & a jacuzzi soaker tub. Two additional generous bedrooms share a modern 4-piece bath. The fully finished basement expands your living space with a large recreation room featuring a second fireplace, a full bath, & two versatile rooms perfect for bedrooms, a home office, or an in-law suite. Outdoors, enjoy your private retreat: a landscaped backyard with inground automated sprinkler system, a deck, mature trees, a gazebo, & a heated, kidney-shaped pool with a slide, perfect for summer entertaining. Additional features include a double garage with remote opener & countless top-to-bottom updates with $$$ spent in tasteful renovations. This rare find offers the best of both worlds: a quiet, safe, park-side setting just steps from schools, shopping, & amenities, with quick access to Hwy 403 & Hwy 24 for easy commuting. Make this gorgeous house your forever Home Sweet Home! (id:49187)
Open House
This property has open houses!
2:00 pm
Ends at:4:00 pm
2:00 pm
Ends at:4:00 pm
Property Details
| MLS® Number | 40769078 |
| Property Type | Single Family |
| Amenities Near By | Hospital, Park, Playground, Public Transit, Schools, Shopping, Ski Area |
| Community Features | School Bus |
| Features | Gazebo, Automatic Garage Door Opener |
| Parking Space Total | 4 |
| Pool Type | Inground Pool |
| Structure | Shed, Porch |
Building
| Bathroom Total | 4 |
| Bedrooms Above Ground | 3 |
| Bedrooms Below Ground | 2 |
| Bedrooms Total | 5 |
| Appliances | Dishwasher, Dryer, Freezer, Refrigerator, Stove, Water Softener, Washer, Hood Fan, Garage Door Opener |
| Architectural Style | 2 Level |
| Basement Development | Finished |
| Basement Type | Full (finished) |
| Construction Style Attachment | Detached |
| Cooling Type | Central Air Conditioning |
| Exterior Finish | Brick |
| Fireplace Present | Yes |
| Fireplace Total | 2 |
| Fixture | Ceiling Fans |
| Half Bath Total | 1 |
| Stories Total | 2 |
| Size Interior | 2035 Sqft |
| Type | House |
| Utility Water | Municipal Water |
Parking
| Attached Garage |
Land
| Access Type | Highway Access |
| Acreage | No |
| Fence Type | Fence |
| Land Amenities | Hospital, Park, Playground, Public Transit, Schools, Shopping, Ski Area |
| Landscape Features | Lawn Sprinkler, Landscaped |
| Sewer | Municipal Sewage System |
| Size Depth | 117 Ft |
| Size Frontage | 50 Ft |
| Size Total Text | Under 1/2 Acre |
| Zoning Description | R1b |
Rooms
| Level | Type | Length | Width | Dimensions |
|---|---|---|---|---|
| Second Level | 4pc Bathroom | 9'5'' x 12'0'' | ||
| Second Level | Bedroom | 12'5'' x 10'1'' | ||
| Second Level | Bedroom | 12'5'' x 10'4'' | ||
| Second Level | 5pc Bathroom | 11'10'' x 12'0'' | ||
| Second Level | Primary Bedroom | 11'11'' x 16'3'' | ||
| Basement | 3pc Bathroom | 7'7'' x 7'1'' | ||
| Basement | Bedroom | 9'1'' x 11'11'' | ||
| Basement | Bedroom | 10'6'' x 11'0'' | ||
| Basement | Great Room | 21'3'' x 23'5'' | ||
| Main Level | Sunroom | 9'3'' x 9'9'' | ||
| Main Level | 2pc Bathroom | 6'4'' x 3'11'' | ||
| Main Level | Laundry Room | 6'3'' x 7'6'' | ||
| Main Level | Family Room | 12'9'' x 15'6'' | ||
| Main Level | Kitchen | 14'0'' x 11'11'' | ||
| Main Level | Dining Room | 10'8'' x 11'11'' | ||
| Main Level | Living Room | 11'11'' x 16'3'' | ||
| Main Level | Foyer | 10'11'' x 11'0'' |
https://www.realtor.ca/real-estate/28852872/47-blackfriar-lane-brantford

