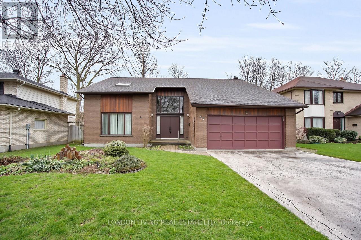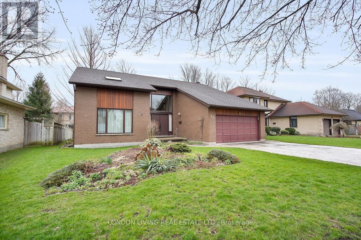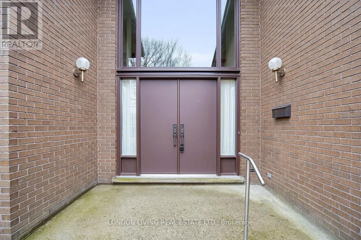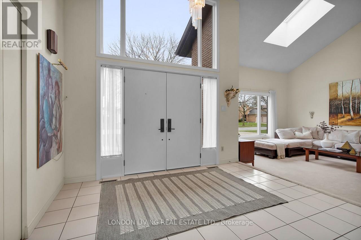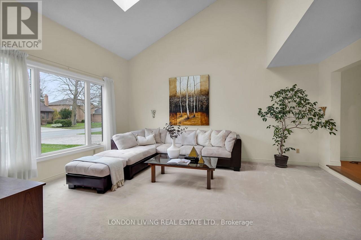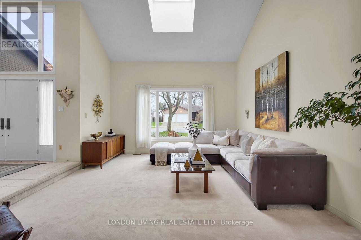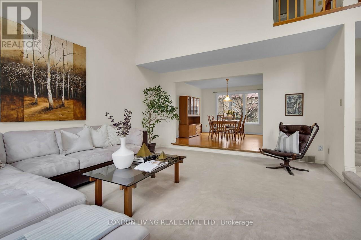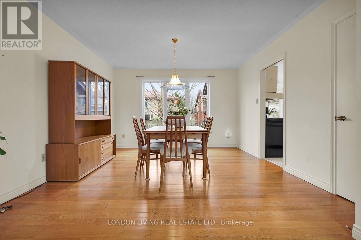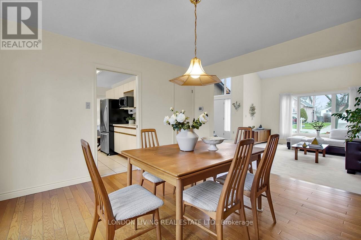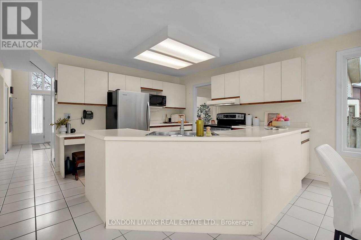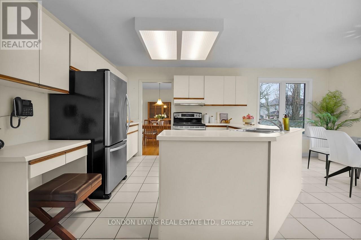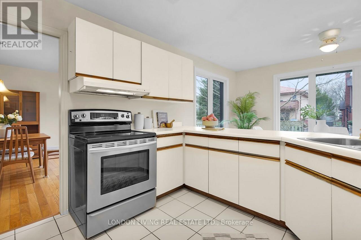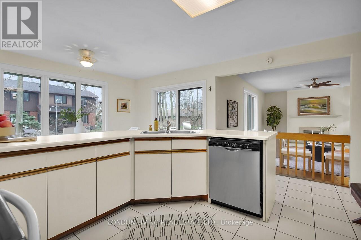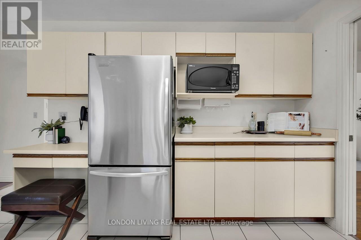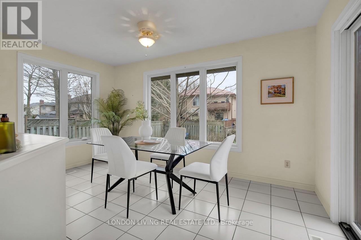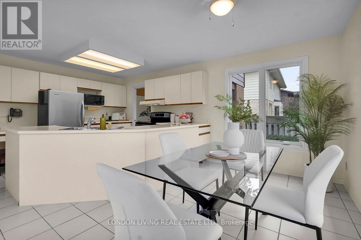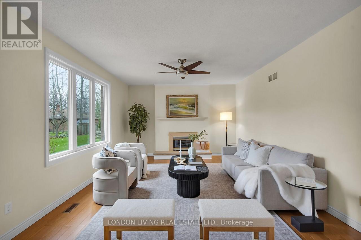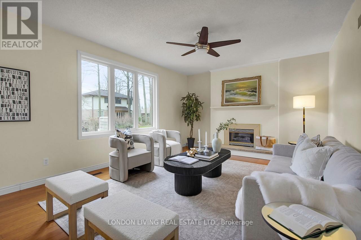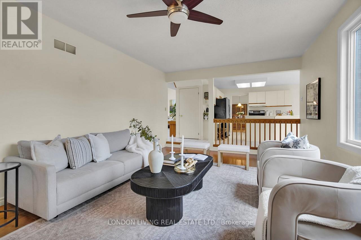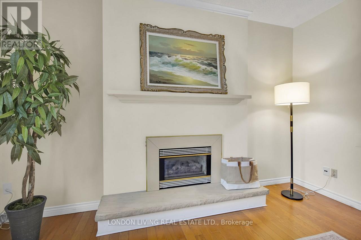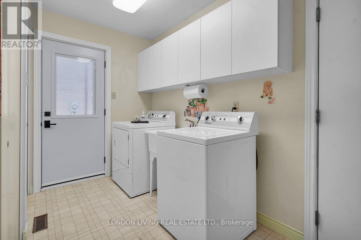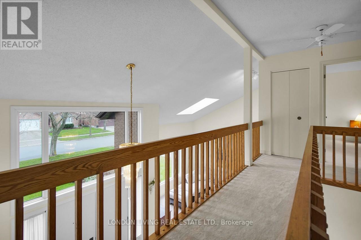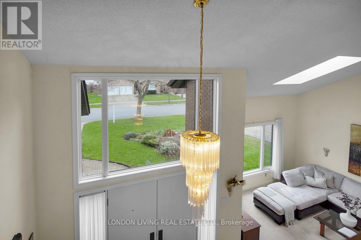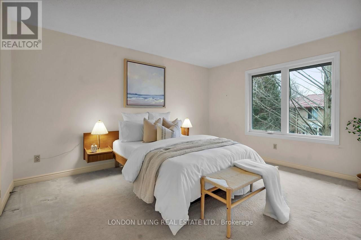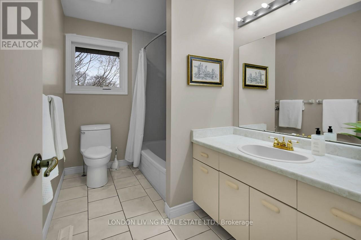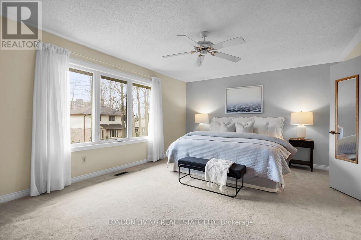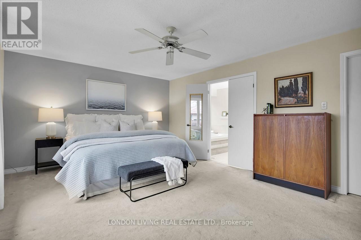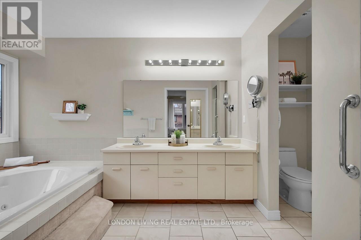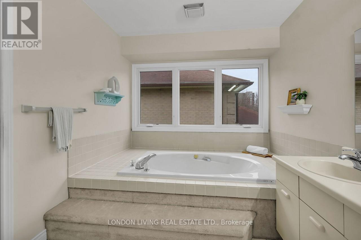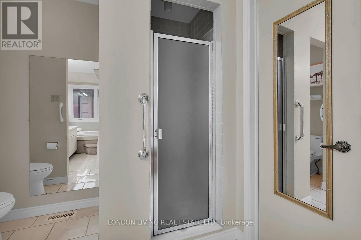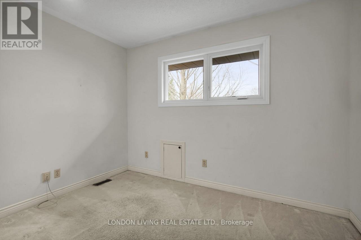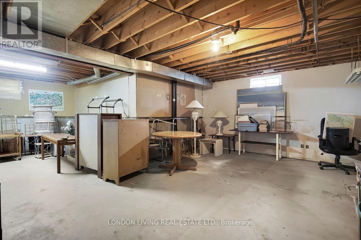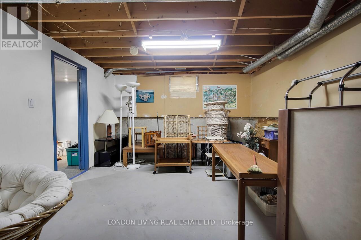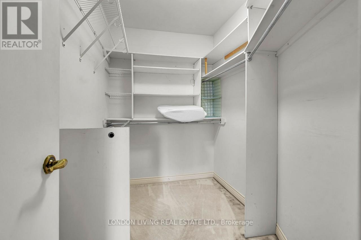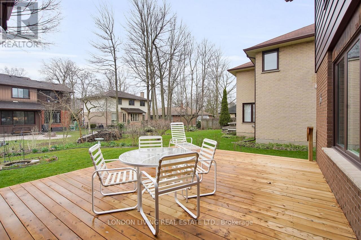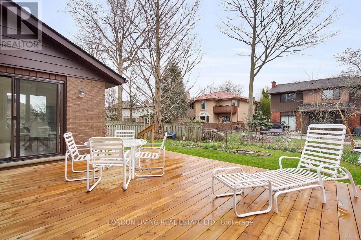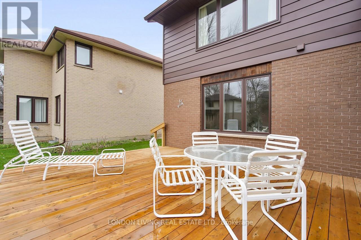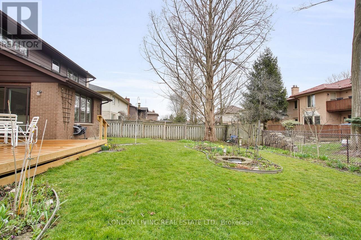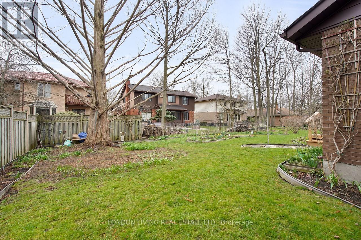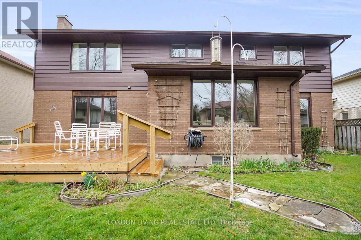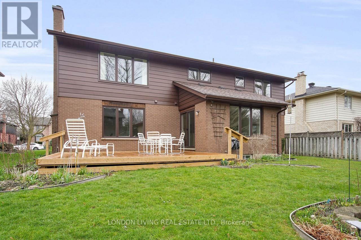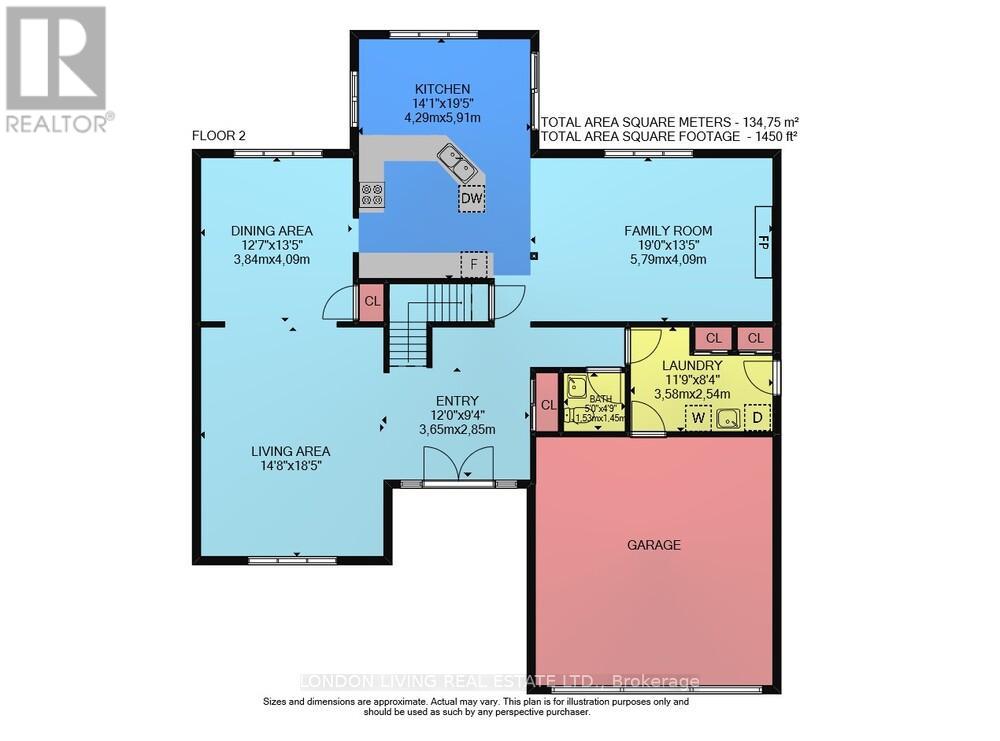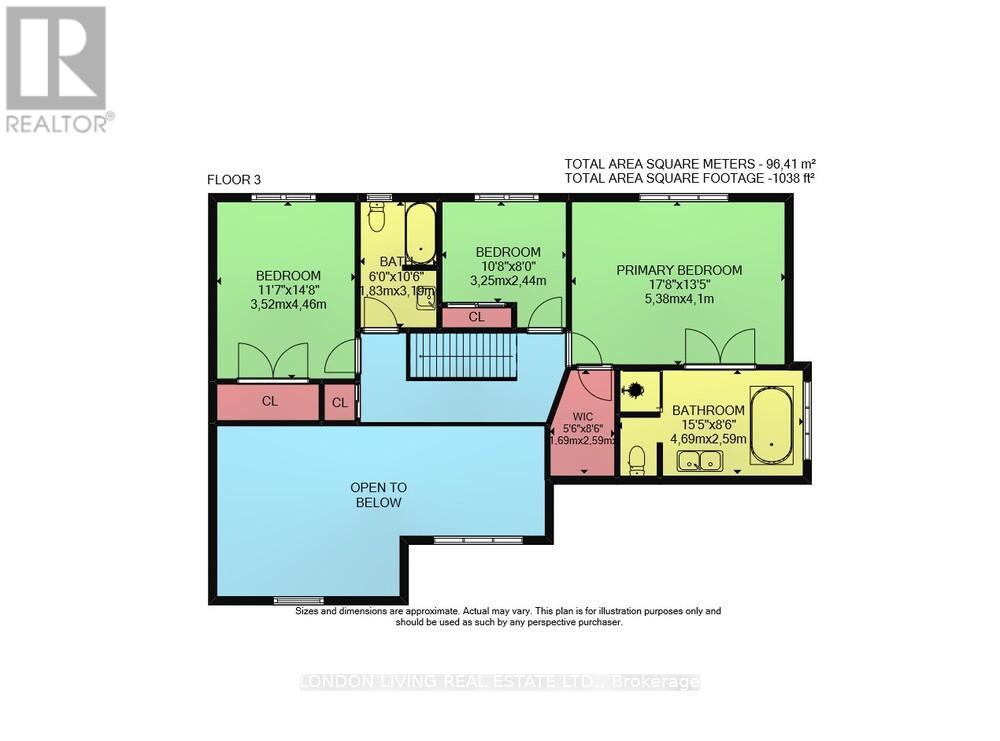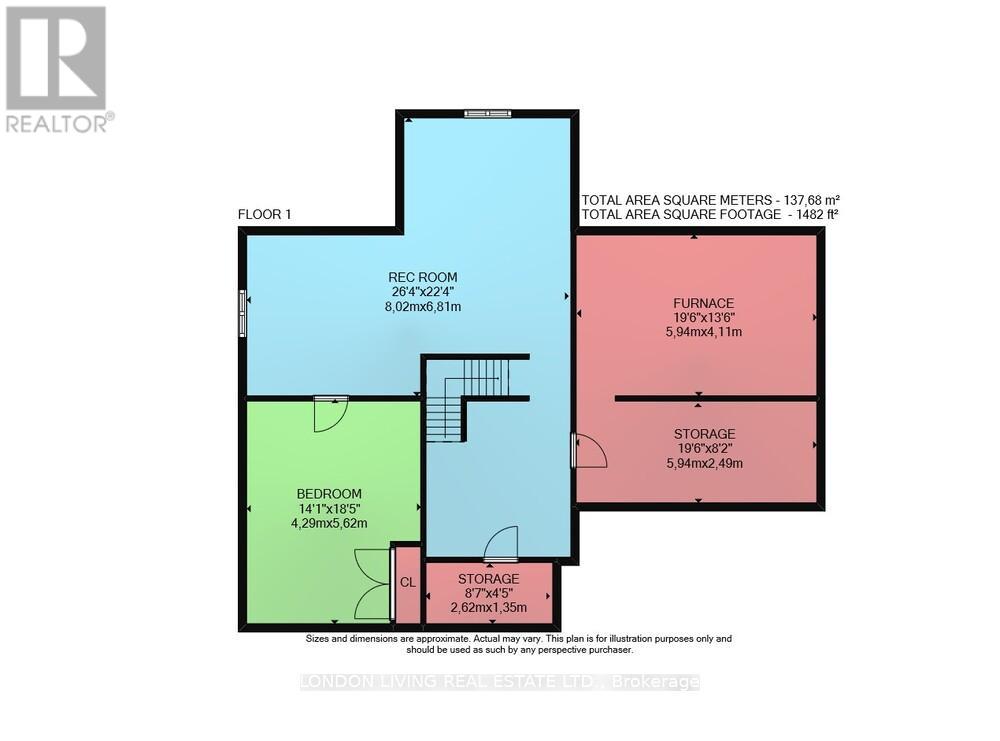519.240.3380
stacey@makeamove.ca
47 Deer Valley Crescent London South (South N), Ontario N6J 4K5
3 Bedroom
3 Bathroom
2000 - 2500 sqft
Fireplace
Central Air Conditioning
Forced Air
Landscaped
$749,900
Situated on a quiet crescent in sought after Westmount. UNIQUE CUSTOM BUILT! From the stunning foyer with vaulted ceilings to the open concept living/dining rooms, with a sundrenched eat-in kitchen to deck and overlooking the landscaped lot. Enjoy entertaining with the main floor family room with gas fireplace. 3 bedrooms, 2.5 baths, spacious primary bedroom with 5-piece ensuite. Neutral decor, many updates including windows, roof, and deck. This home is truly one of a kind. Make your appointment today! (id:49187)
Property Details
| MLS® Number | X12086130 |
| Property Type | Single Family |
| Community Name | South N |
| Amenities Near By | Schools, Public Transit, Park, Hospital |
| Community Features | School Bus |
| Features | Wooded Area, Flat Site |
| Parking Space Total | 6 |
| Structure | Deck, Porch |
Building
| Bathroom Total | 3 |
| Bedrooms Above Ground | 3 |
| Bedrooms Total | 3 |
| Age | 31 To 50 Years |
| Amenities | Fireplace(s) |
| Appliances | Water Heater, Dishwasher, Dryer, Stove, Washer, Refrigerator |
| Basement Type | Full |
| Construction Style Attachment | Detached |
| Cooling Type | Central Air Conditioning |
| Exterior Finish | Aluminum Siding, Brick |
| Fire Protection | Smoke Detectors |
| Fireplace Present | Yes |
| Foundation Type | Concrete |
| Half Bath Total | 1 |
| Heating Fuel | Natural Gas |
| Heating Type | Forced Air |
| Stories Total | 2 |
| Size Interior | 2000 - 2500 Sqft |
| Type | House |
| Utility Water | Municipal Water |
Parking
| Attached Garage | |
| Garage |
Land
| Acreage | No |
| Land Amenities | Schools, Public Transit, Park, Hospital |
| Landscape Features | Landscaped |
| Sewer | Sanitary Sewer |
| Size Depth | 110 Ft |
| Size Frontage | 60 Ft |
| Size Irregular | 60 X 110 Ft |
| Size Total Text | 60 X 110 Ft|under 1/2 Acre |
| Zoning Description | R1-6 |
Rooms
| Level | Type | Length | Width | Dimensions |
|---|---|---|---|---|
| Second Level | Primary Bedroom | 5.38 m | 4.1 m | 5.38 m x 4.1 m |
| Second Level | Bedroom | 3.25 m | 2.44 m | 3.25 m x 2.44 m |
| Second Level | Bedroom | 3.52 m | 4.46 m | 3.52 m x 4.46 m |
| Lower Level | Other | 4.29 m | 5.62 m | 4.29 m x 5.62 m |
| Lower Level | Other | 5.94 m | 2.49 m | 5.94 m x 2.49 m |
| Lower Level | Other | 2.62 m | 1.35 m | 2.62 m x 1.35 m |
| Lower Level | Recreational, Games Room | 8.02 m | 6.81 m | 8.02 m x 6.81 m |
| Main Level | Foyer | 3.65 m | 2.85 m | 3.65 m x 2.85 m |
| Main Level | Great Room | 4.47 m | 5.61 m | 4.47 m x 5.61 m |
| Main Level | Dining Room | 3.84 m | 4.09 m | 3.84 m x 4.09 m |
| Main Level | Kitchen | 4.29 m | 5.91 m | 4.29 m x 5.91 m |
| Main Level | Family Room | 5.79 m | 4.09 m | 5.79 m x 4.09 m |
| Main Level | Laundry Room | 3.58 m | 2.54 m | 3.58 m x 2.54 m |
https://www.realtor.ca/real-estate/28175248/47-deer-valley-crescent-london-south-south-n-south-n

