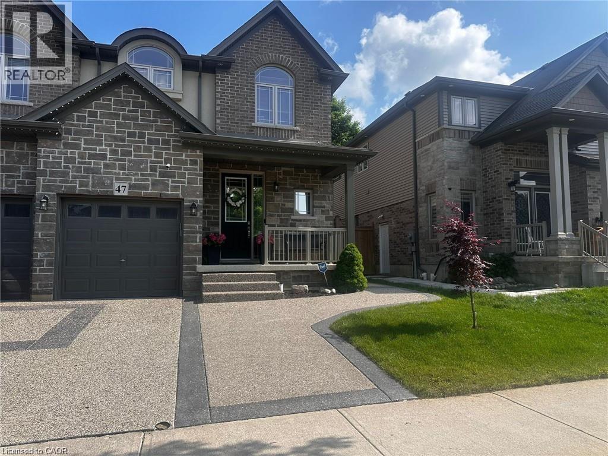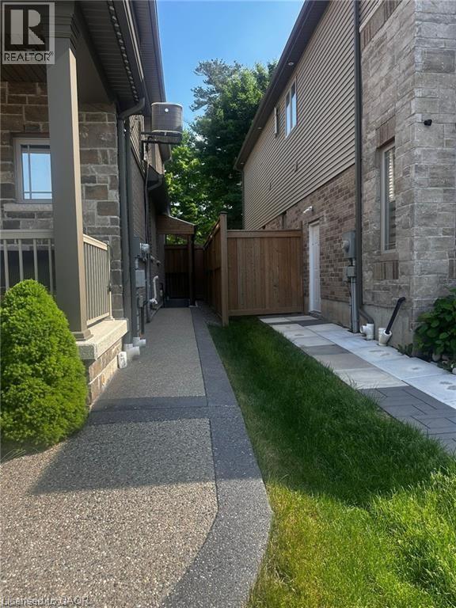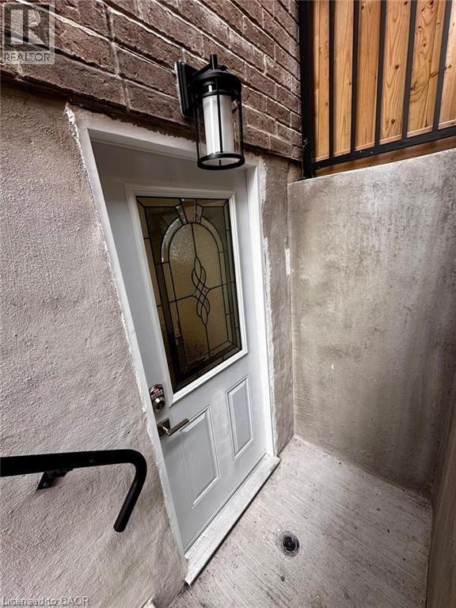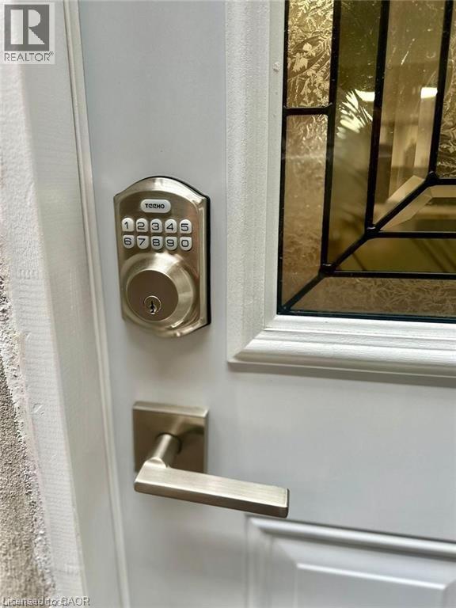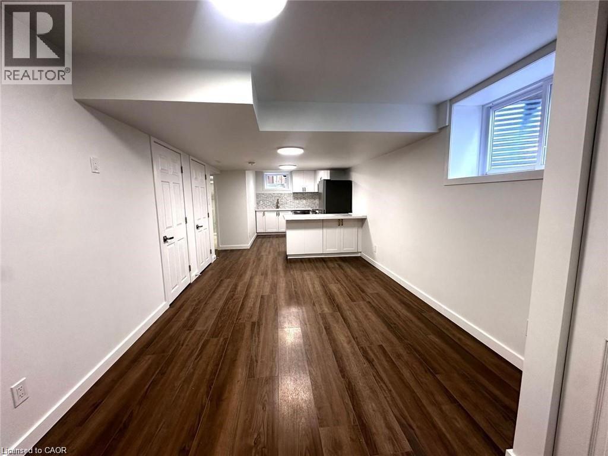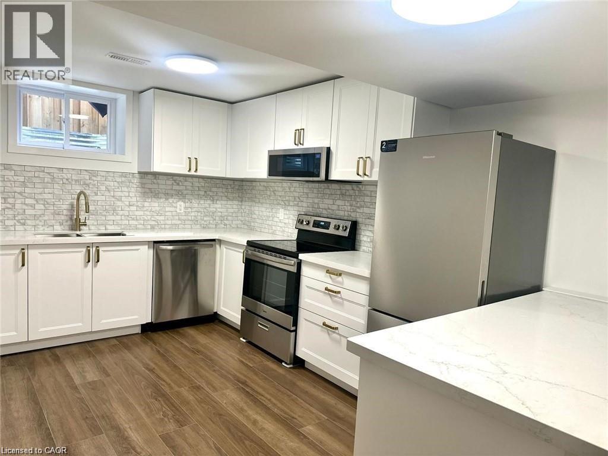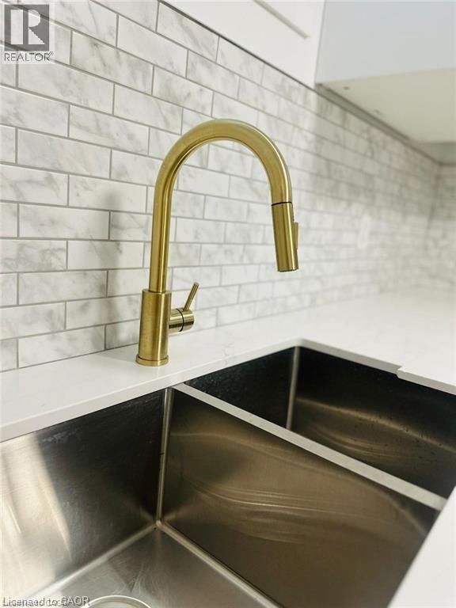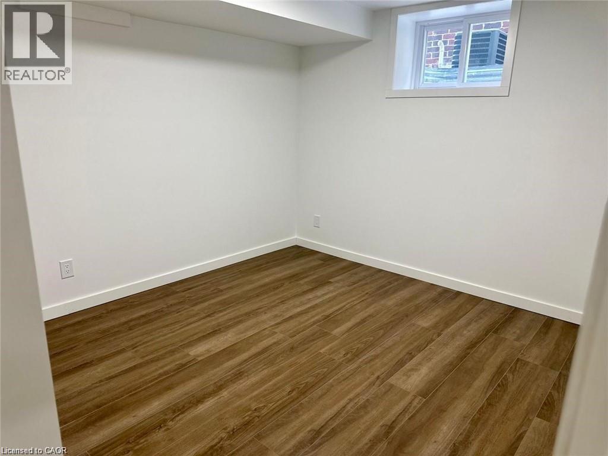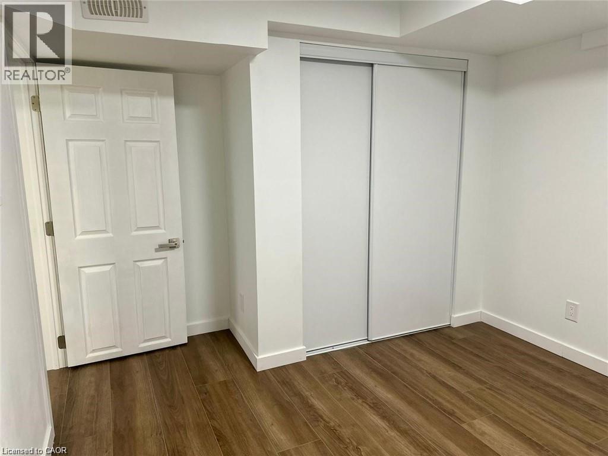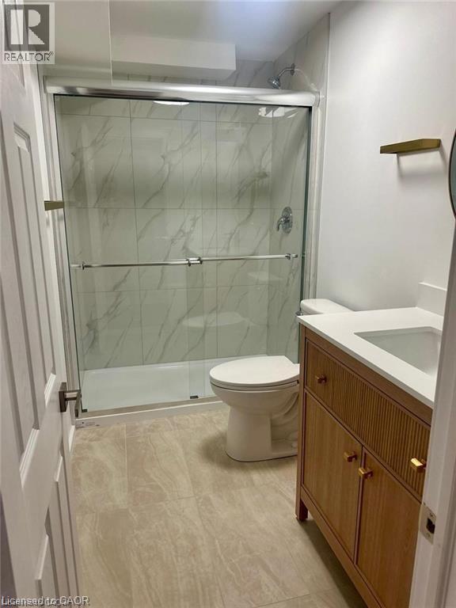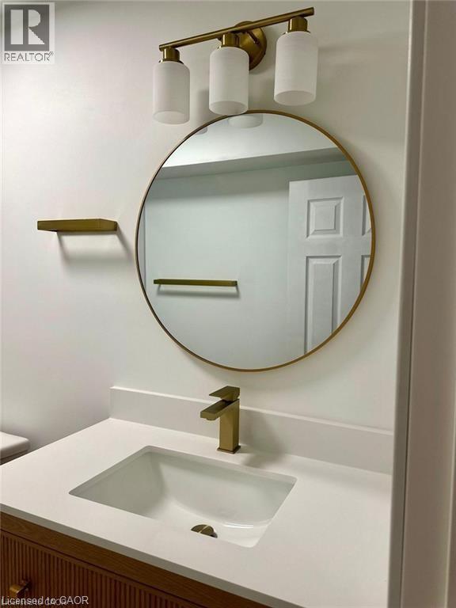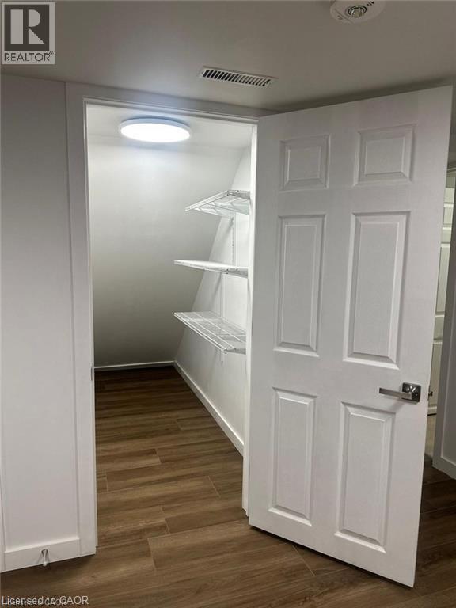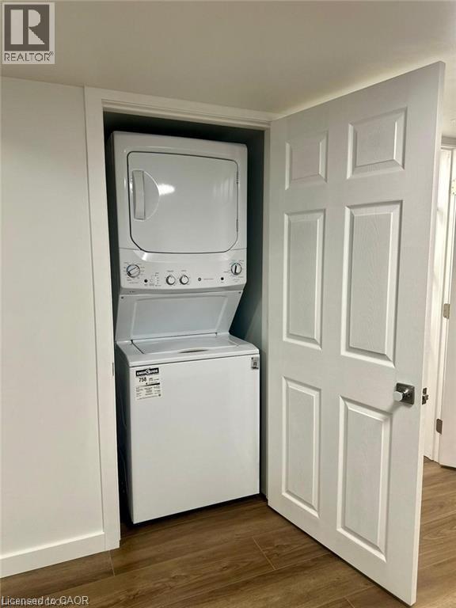1 Bedroom
1 Bathroom
550 sqft
Central Air Conditioning
Forced Air
$1,775 Monthly
Heat, Water
Be the first to live in this beautifully finished 1 bedroom, 1 bathroom lower unit located in the highly sought-after Doon South neighbourhood of Kitchener. Thoughtfully designed with high-end finishes throughout, this modern suite features stone countertops, wide plank laminate flooring**, and **built-in stainless steel appliances** that make cooking a pleasure. Enjoy the comfort and convenience of ensuite laundry, secure private entry, and one dedicated parking space. The open-concept layout offers a bright and functional living space ideal for professionals or couples.Internet, gas, and water are included in the lease. Hydro is separately metered, providing control over your electricity usage. Set in a quiet, family-friendly community with quick access to the 401, parks, trails, schools, and shopping, this home offers a perfect mix of modern comfort and everyday convenience. Available now — book your private showing today! (id:49187)
Property Details
|
MLS® Number
|
40773736 |
|
Property Type
|
Single Family |
|
Neigbourhood
|
Doon South |
|
Amenities Near By
|
Park |
|
Community Features
|
Quiet Area, Community Centre |
|
Features
|
No Pet Home |
|
Parking Space Total
|
1 |
Building
|
Bathroom Total
|
1 |
|
Bedrooms Below Ground
|
1 |
|
Bedrooms Total
|
1 |
|
Appliances
|
Dishwasher, Dryer, Refrigerator, Stove, Washer, Microwave Built-in, Hood Fan |
|
Basement Development
|
Finished |
|
Basement Type
|
Full (finished) |
|
Construction Style Attachment
|
Detached |
|
Cooling Type
|
Central Air Conditioning |
|
Exterior Finish
|
Brick, Stone |
|
Heating Type
|
Forced Air |
|
Stories Total
|
1 |
|
Size Interior
|
550 Sqft |
|
Type
|
House |
|
Utility Water
|
Municipal Water |
Parking
Land
|
Access Type
|
Highway Access, Highway Nearby |
|
Acreage
|
No |
|
Land Amenities
|
Park |
|
Sewer
|
Municipal Sewage System |
|
Size Depth
|
109 Ft |
|
Size Frontage
|
44 Ft |
|
Size Total Text
|
Under 1/2 Acre |
|
Zoning Description
|
R-3 |
Rooms
| Level |
Type |
Length |
Width |
Dimensions |
|
Lower Level |
3pc Bathroom |
|
|
Measurements not available |
|
Lower Level |
Bedroom |
|
|
10'0'' x 10'0'' |
|
Lower Level |
Kitchen |
|
|
15' x 30' |
https://www.realtor.ca/real-estate/28913660/47-elmbank-trail-kitchener

