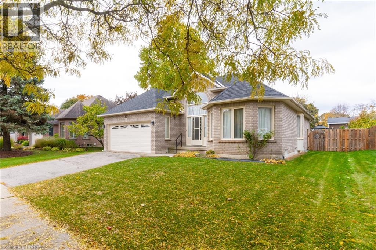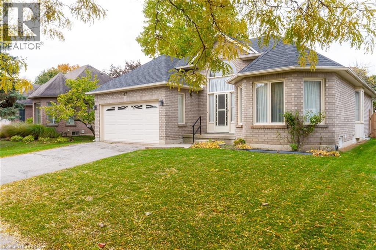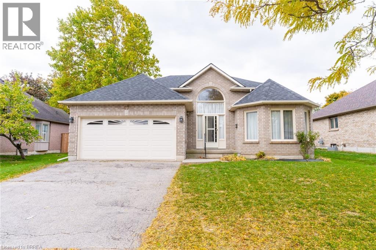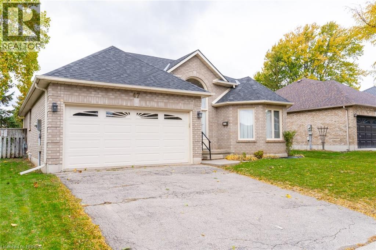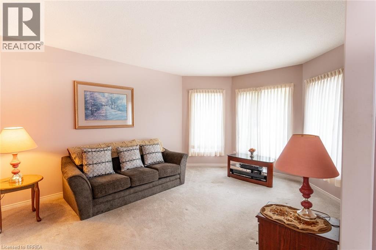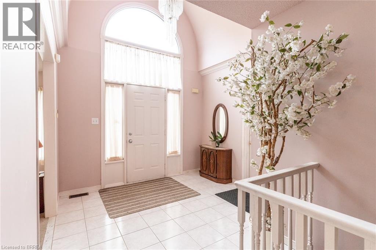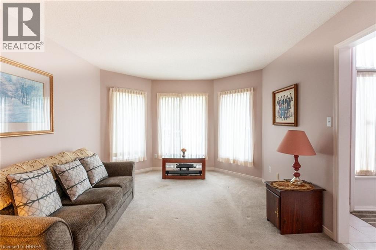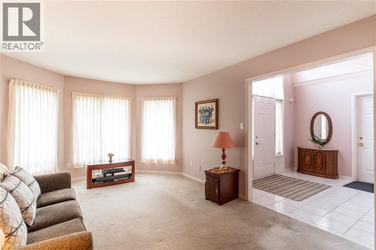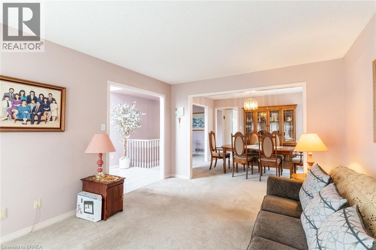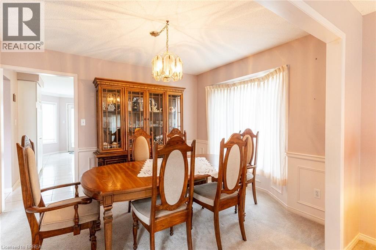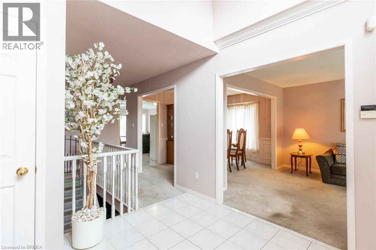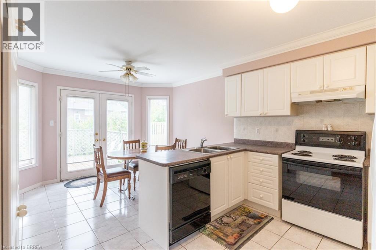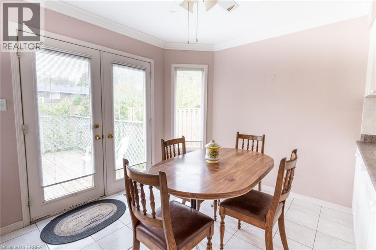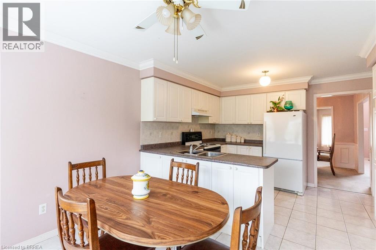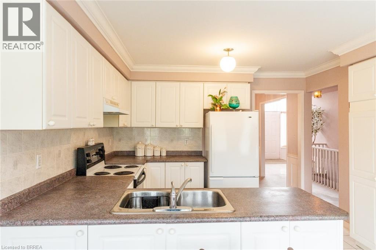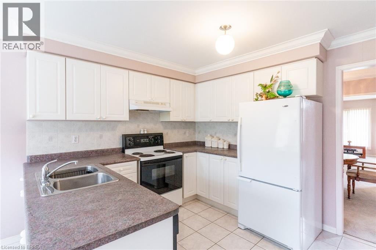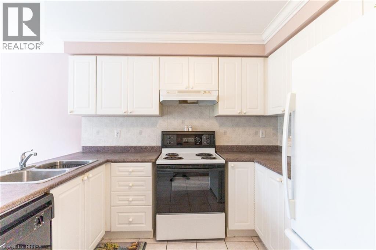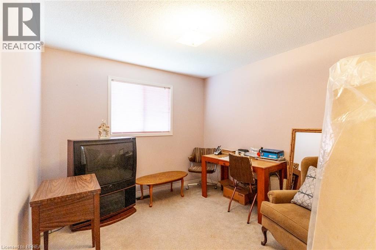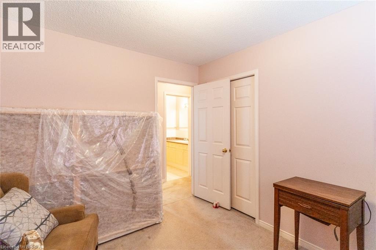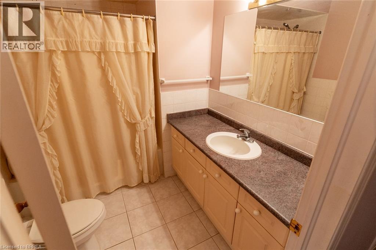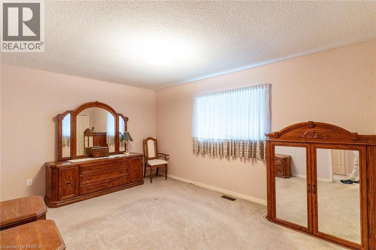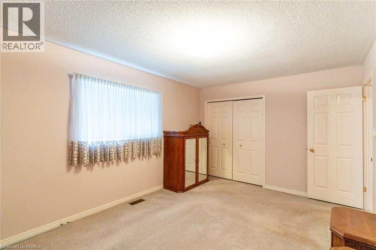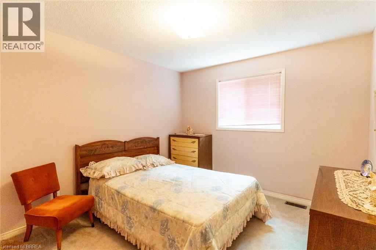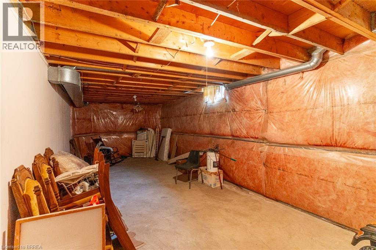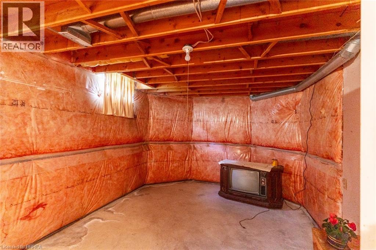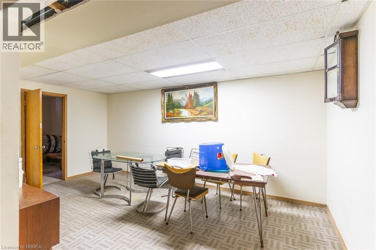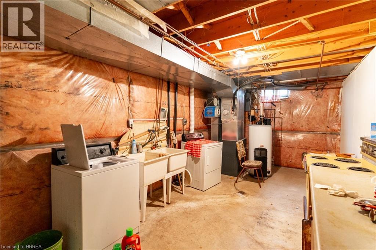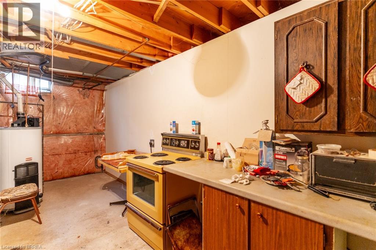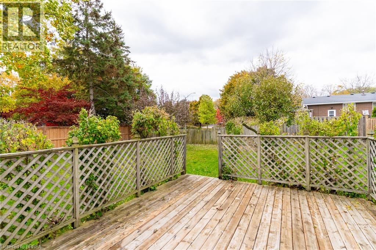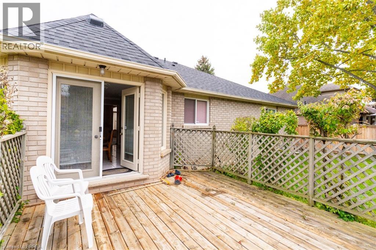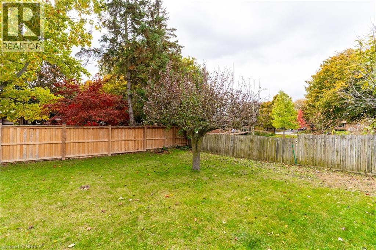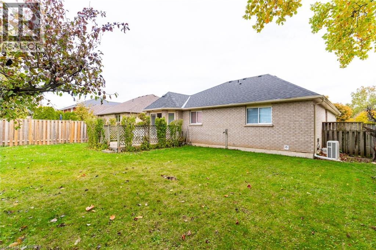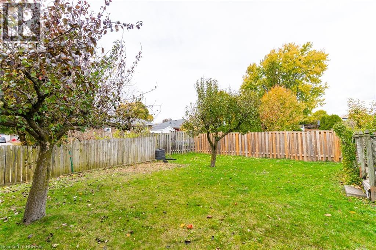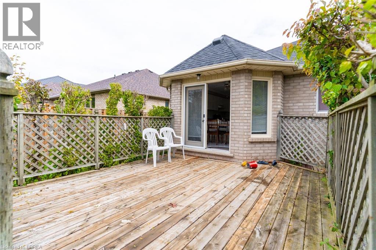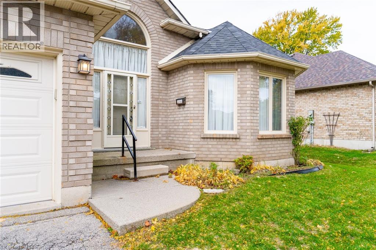519.240.3380
stacey@makeamove.ca
47 Maplecrest Lane Brantford, Ontario N3R 7T9
3 Bedroom
2 Bathroom
1309 sqft
Bungalow
Central Air Conditioning
Forced Air
$719,900
Great location for this 1300 sq ft all brick bungalow,3 bedrooms on main level,2 baths, living room & dining room, eat-in kitchen with garden doors to deck and fully fenced yard, double garage, steps to schools & park, highway access and close to all amenities, first time offered for sale (id:49187)
Property Details
| MLS® Number | 40784349 |
| Property Type | Single Family |
| Amenities Near By | Park, Schools, Shopping |
| Features | Sump Pump, Automatic Garage Door Opener |
| Parking Space Total | 4 |
Building
| Bathroom Total | 2 |
| Bedrooms Above Ground | 3 |
| Bedrooms Total | 3 |
| Appliances | Dishwasher, Dryer, Refrigerator, Stove, Washer |
| Architectural Style | Bungalow |
| Basement Development | Partially Finished |
| Basement Type | Full (partially Finished) |
| Constructed Date | 1993 |
| Construction Style Attachment | Detached |
| Cooling Type | Central Air Conditioning |
| Exterior Finish | Brick |
| Heating Fuel | Natural Gas |
| Heating Type | Forced Air |
| Stories Total | 1 |
| Size Interior | 1309 Sqft |
| Type | House |
| Utility Water | Municipal Water |
Parking
| Attached Garage |
Land
| Access Type | Highway Access |
| Acreage | No |
| Land Amenities | Park, Schools, Shopping |
| Sewer | Municipal Sewage System |
| Size Depth | 115 Ft |
| Size Frontage | 60 Ft |
| Size Irregular | 0.16 |
| Size Total | 0.16 Ac|under 1/2 Acre |
| Size Total Text | 0.16 Ac|under 1/2 Acre |
| Zoning Description | R1b |
Rooms
| Level | Type | Length | Width | Dimensions |
|---|---|---|---|---|
| Lower Level | 3pc Bathroom | Measurements not available | ||
| Lower Level | Recreation Room | 17'5'' x 10'6'' | ||
| Main Level | 4pc Bathroom | Measurements not available | ||
| Main Level | Primary Bedroom | 11'1'' x 9'11'' | ||
| Main Level | Bedroom | 11'3'' x 10'7'' | ||
| Main Level | Primary Bedroom | 15'7'' x 11'0'' | ||
| Main Level | Eat In Kitchen | 18'5'' x 11'7'' | ||
| Main Level | Dining Room | 11'7'' x 9'5'' | ||
| Main Level | Living Room | 16'0'' x 11'7'' |
https://www.realtor.ca/real-estate/29060063/47-maplecrest-lane-brantford

