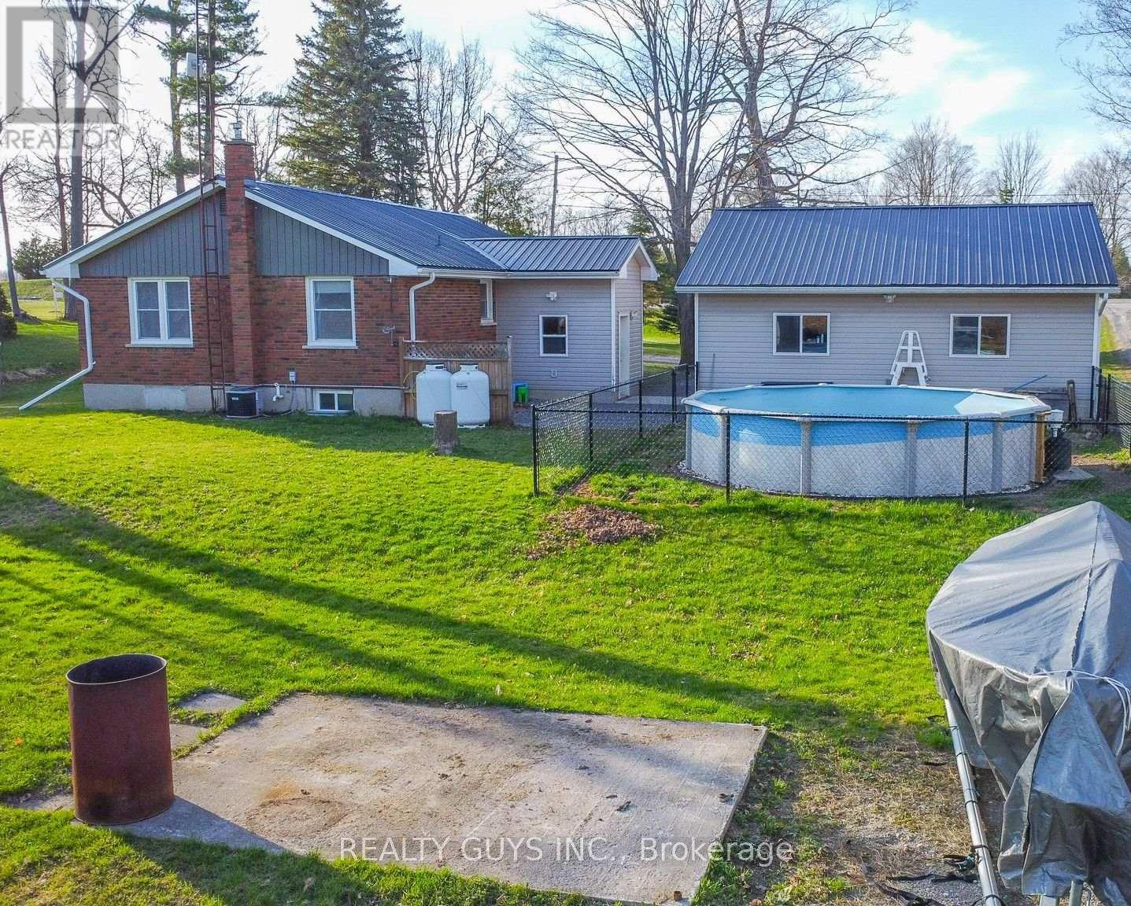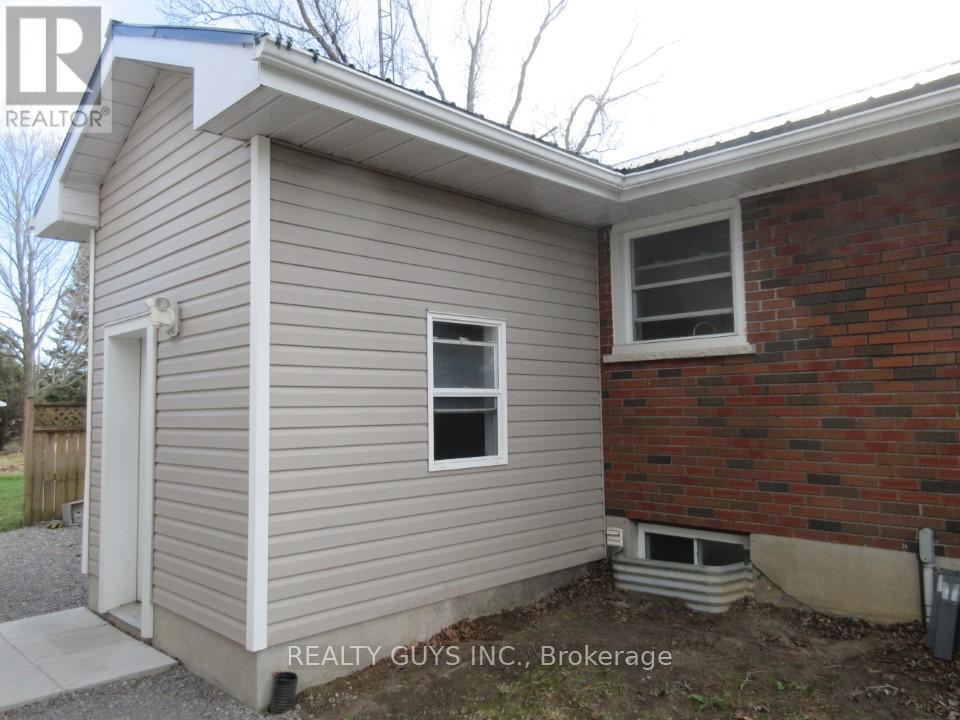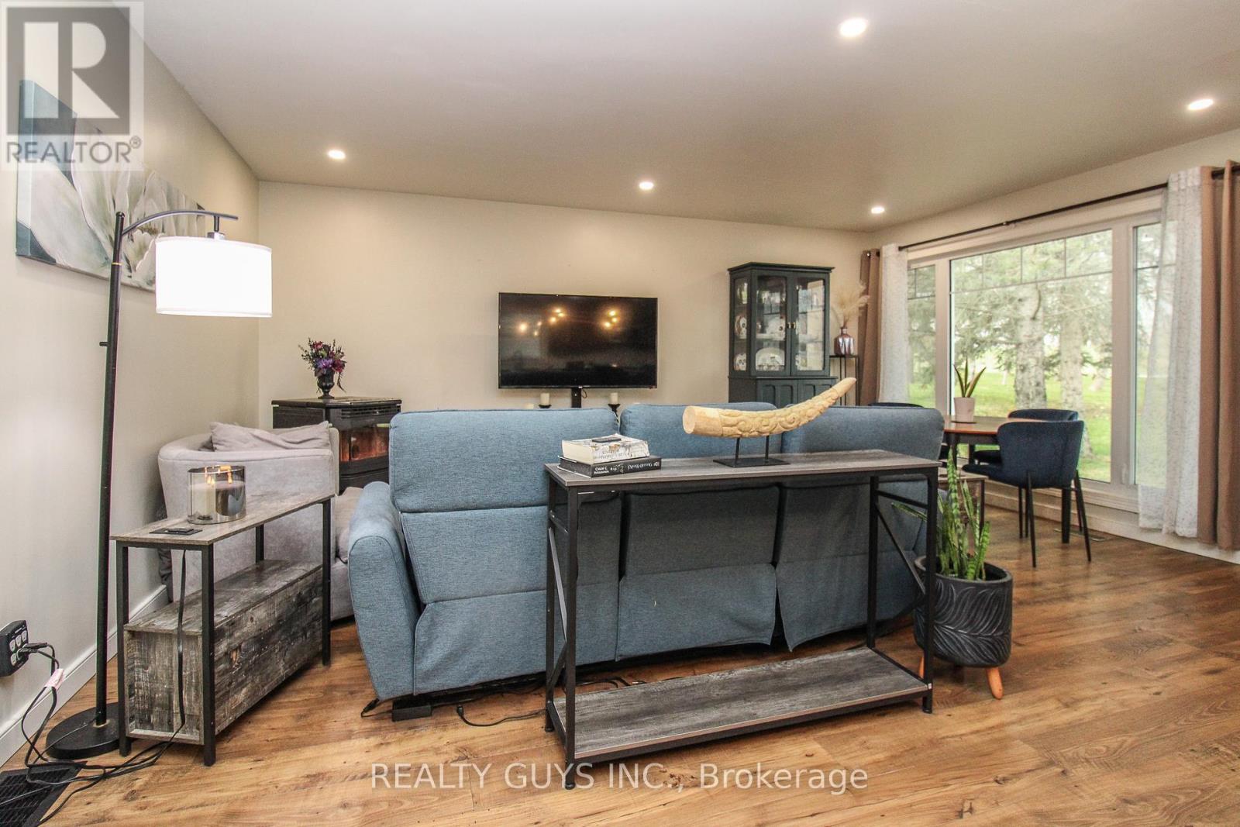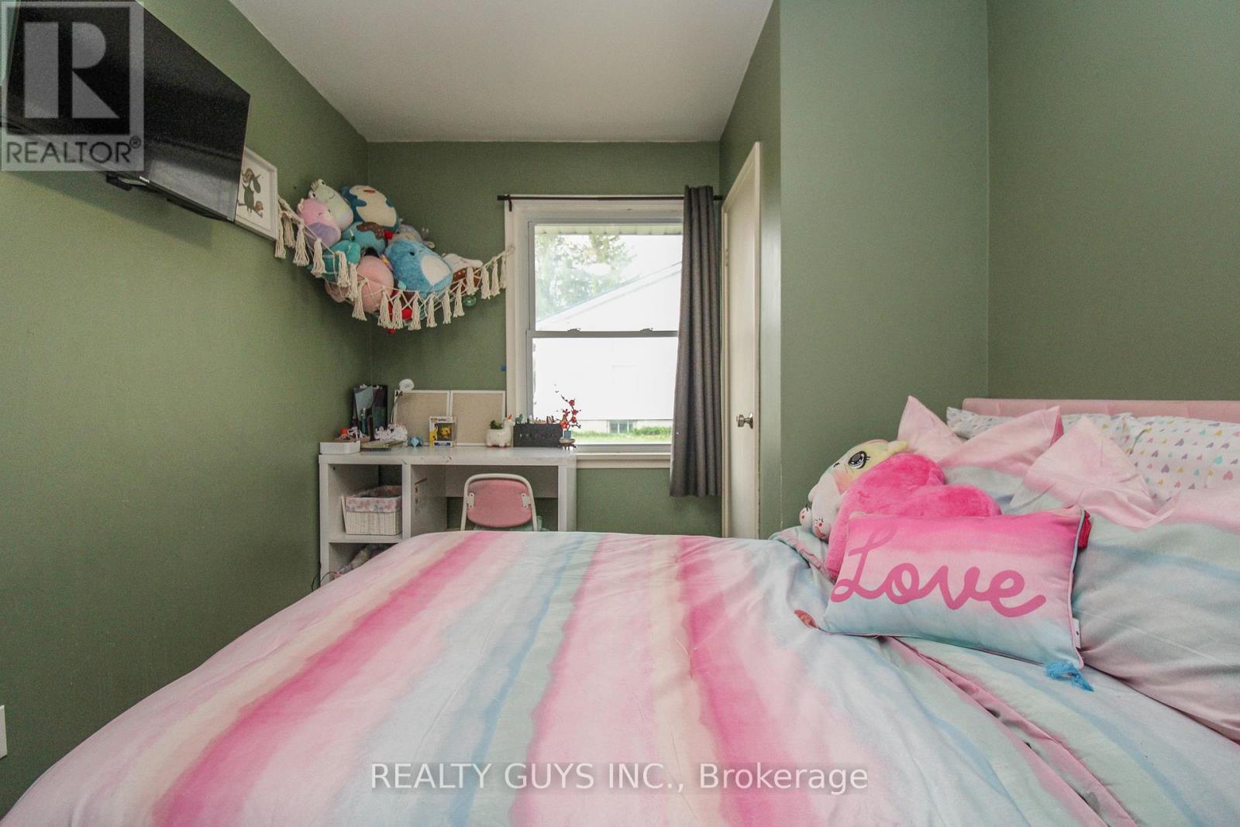4 Bedroom
2 Bathroom
1100 - 1500 sqft
Bungalow
Fireplace
Above Ground Pool
Central Air Conditioning
Forced Air
Landscaped
$689,987
Welcome to your dream home, where country living meets city convenience! This beautifully Renovated Brick Bungalow with Double Car Detached Garage offers the perfect blend of comfort and practicality, Only a Few Minutes to Peterborough. Step inside to discover this tastefully decorated home featuring 3+1 spacious Bedrooms and 2 Updated Bathrooms, with Heated floors. The welcoming mudroom offers ample storage, perfect for a busy family or in-law potential. The heart of the home is the chef-inspired Renovated Kitchen, featuring a large Granite Island thats perfect for entertaining, along with plenty of cabinet space to meet all your culinary needs. The open-concept living area invites you to relax and unwind, whether you're enjoying the warmth of the Pellet stove in winter or the comfort of central air in the summer months this area is great place to hangout. The fully finished lower level extends your living space, complete with a spacious Bedroom, Rec room, and a modern 3-piece bathroom with heated floors. This versatile area is ideal for a home office, in-laws, or a cozy family retreat. Outside, the Oversized Insulated Double Car Garage/Workshop offers ample room for vehicles and projects, with potential for a hoist- great man cave (Included "as is"). Situated on a mature country lot, with trees and landscaping, tons of parking is available in the Large driveway. Enjoy the spacious backyard while overlooking nature. This home boasts numerous updates, including a Newer Metal Roof on both the House & Garage, newer windows, plus much more! This home is well cared for and move in ready. Located just east of Omemee with easy highway access, you'll enjoy the peace and quiet of country life without sacrificing proximity to shopping, groceries, and amenities, with Peterborough only being 10 mins away approx. & Lindsay only being 23 minutes away approx. A rare opportunity for both country and convenience! Enjoy the "Best of Both Worlds" this home is a must see! (id:49187)
Property Details
|
MLS® Number
|
X12114669 |
|
Property Type
|
Single Family |
|
Community Name
|
Emily |
|
Equipment Type
|
Propane Tank, Water Heater |
|
Features
|
Irregular Lot Size, Sump Pump |
|
Parking Space Total
|
10 |
|
Pool Type
|
Above Ground Pool |
|
Rental Equipment Type
|
Propane Tank, Water Heater |
Building
|
Bathroom Total
|
2 |
|
Bedrooms Above Ground
|
4 |
|
Bedrooms Total
|
4 |
|
Age
|
51 To 99 Years |
|
Amenities
|
Fireplace(s) |
|
Appliances
|
Water Softener, Dishwasher, Dryer, Microwave, Stove, Washer, Refrigerator |
|
Architectural Style
|
Bungalow |
|
Basement Features
|
Separate Entrance |
|
Basement Type
|
Full |
|
Construction Style Attachment
|
Detached |
|
Cooling Type
|
Central Air Conditioning |
|
Exterior Finish
|
Brick |
|
Fireplace Fuel
|
Pellet |
|
Fireplace Present
|
Yes |
|
Fireplace Total
|
2 |
|
Fireplace Type
|
Stove |
|
Foundation Type
|
Block |
|
Heating Fuel
|
Propane |
|
Heating Type
|
Forced Air |
|
Stories Total
|
1 |
|
Size Interior
|
1100 - 1500 Sqft |
|
Type
|
House |
Parking
Land
|
Acreage
|
No |
|
Landscape Features
|
Landscaped |
|
Sewer
|
Septic System |
|
Size Depth
|
200 Ft |
|
Size Frontage
|
100 Ft |
|
Size Irregular
|
100 X 200 Ft |
|
Size Total Text
|
100 X 200 Ft |
|
Zoning Description
|
Res |
Rooms
| Level |
Type |
Length |
Width |
Dimensions |
|
Lower Level |
Recreational, Games Room |
3.56 m |
7.41 m |
3.56 m x 7.41 m |
|
Lower Level |
Laundry Room |
3.63 m |
5.47 m |
3.63 m x 5.47 m |
|
Lower Level |
Utility Room |
3.66 m |
3.8 m |
3.66 m x 3.8 m |
|
Lower Level |
Bedroom 4 |
3.54 m |
3.54 m |
3.54 m x 3.54 m |
|
Lower Level |
Bathroom |
2.29 m |
2.11 m |
2.29 m x 2.11 m |
|
Main Level |
Living Room |
4.85 m |
3.44 m |
4.85 m x 3.44 m |
|
Main Level |
Dining Room |
4.85 m |
2.01 m |
4.85 m x 2.01 m |
|
Main Level |
Kitchen |
2.63 m |
5.49 m |
2.63 m x 5.49 m |
|
Main Level |
Primary Bedroom |
3.73 m |
3.4 m |
3.73 m x 3.4 m |
|
Main Level |
Bedroom 2 |
3.73 m |
2.62 m |
3.73 m x 2.62 m |
|
Main Level |
Bedroom 3 |
2.83 m |
3.48 m |
2.83 m x 3.48 m |
|
Main Level |
Bathroom |
2.52 m |
1.5 m |
2.52 m x 1.5 m |
|
Main Level |
Foyer |
4 m |
2.27 m |
4 m x 2.27 m |
https://www.realtor.ca/real-estate/28239561/4744-hwy-7-highway-kawartha-lakes-emily-emily








































