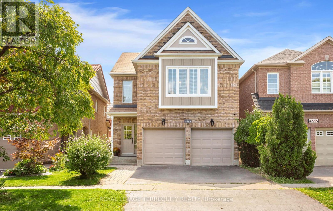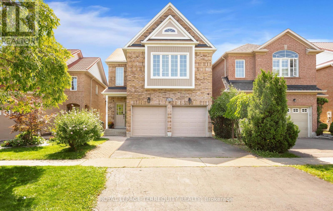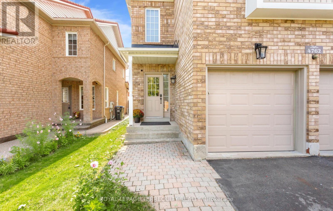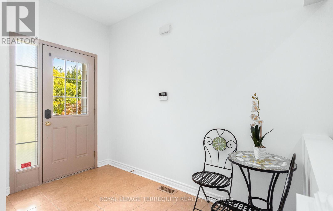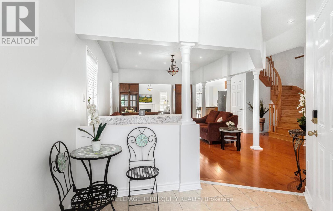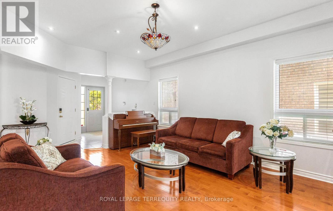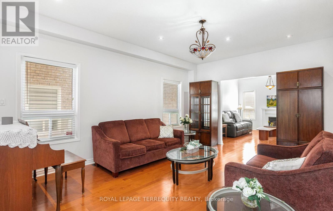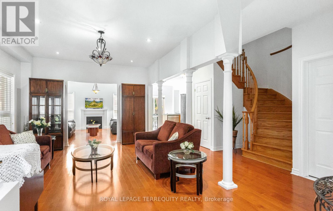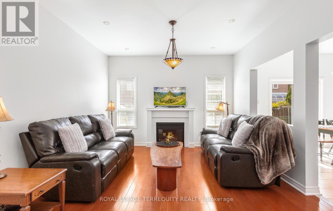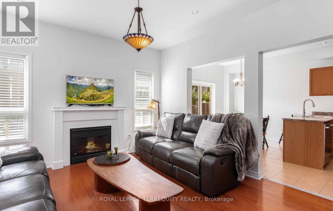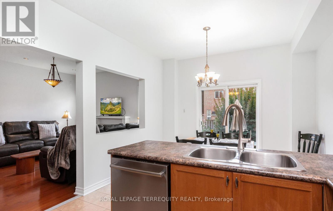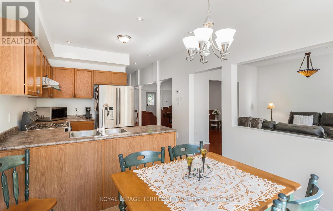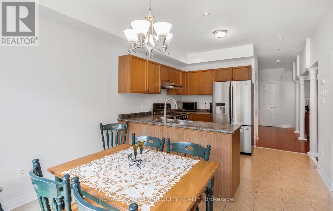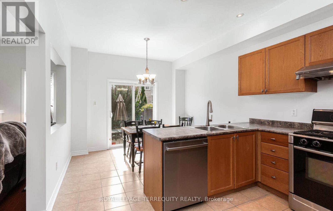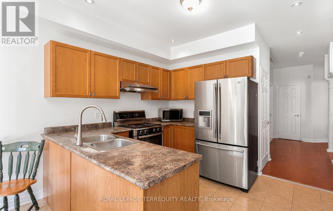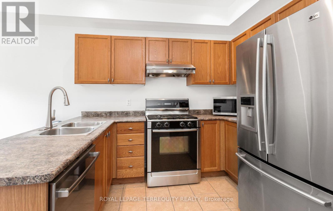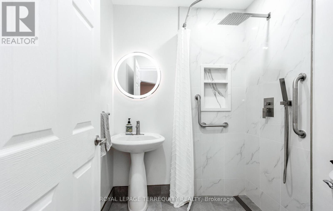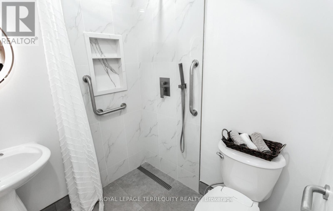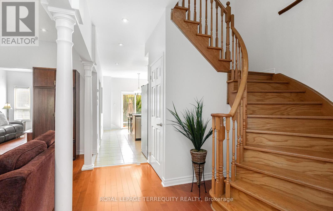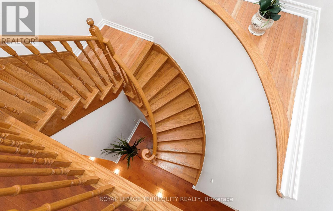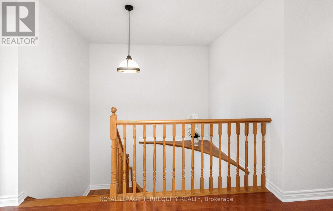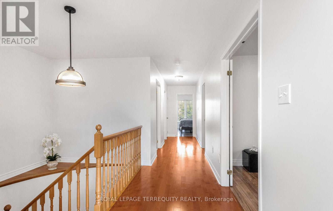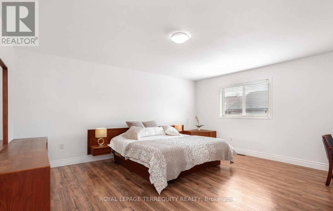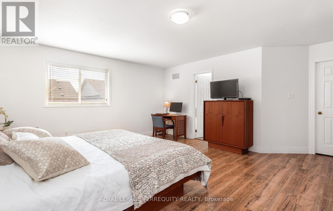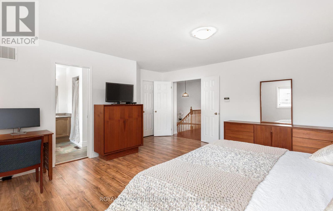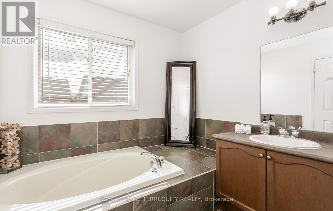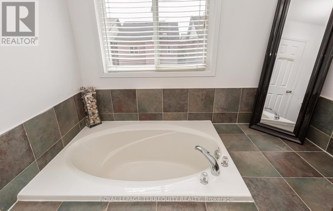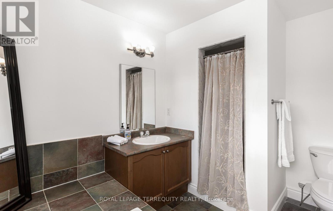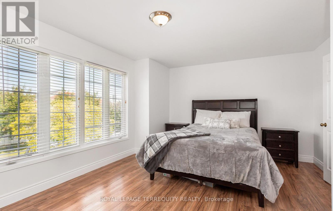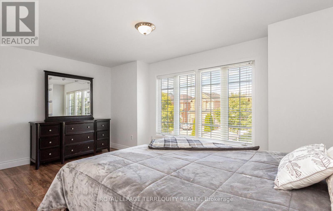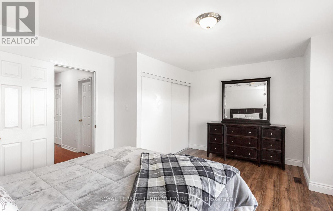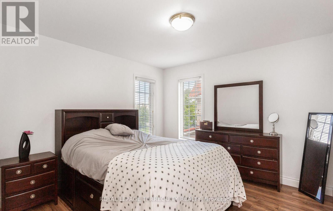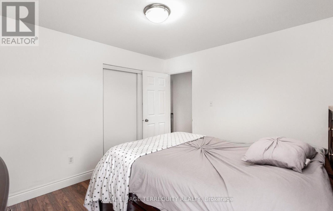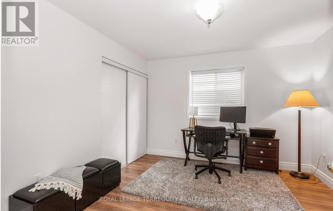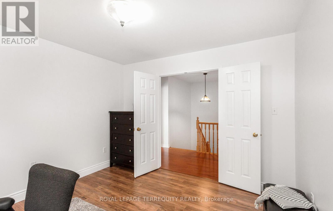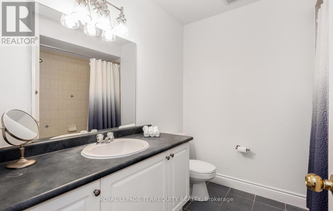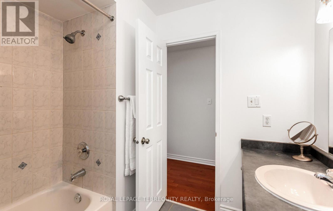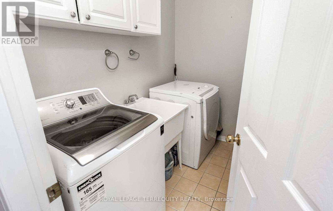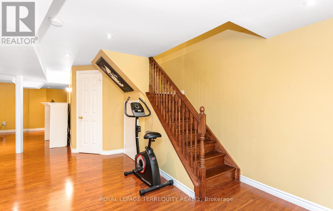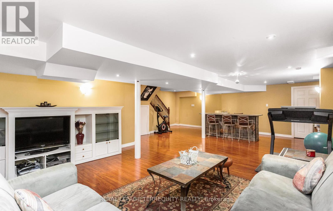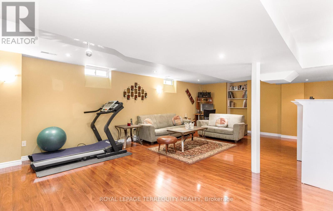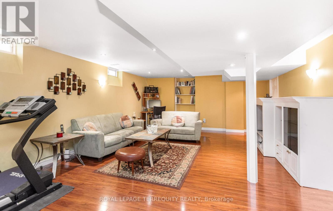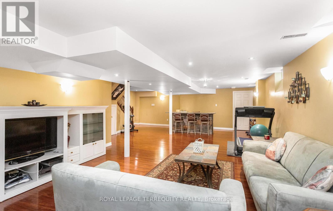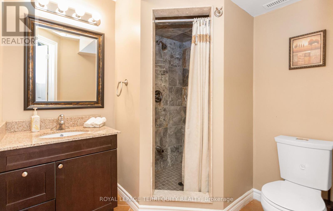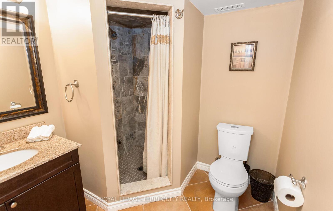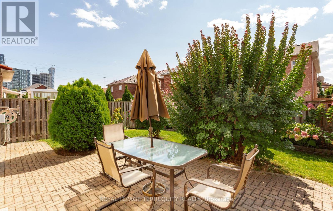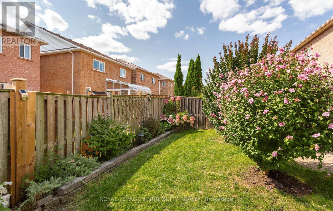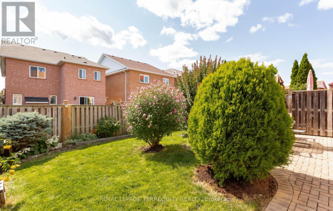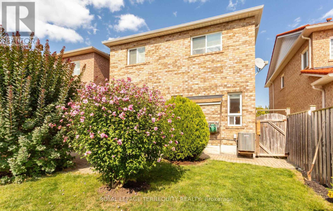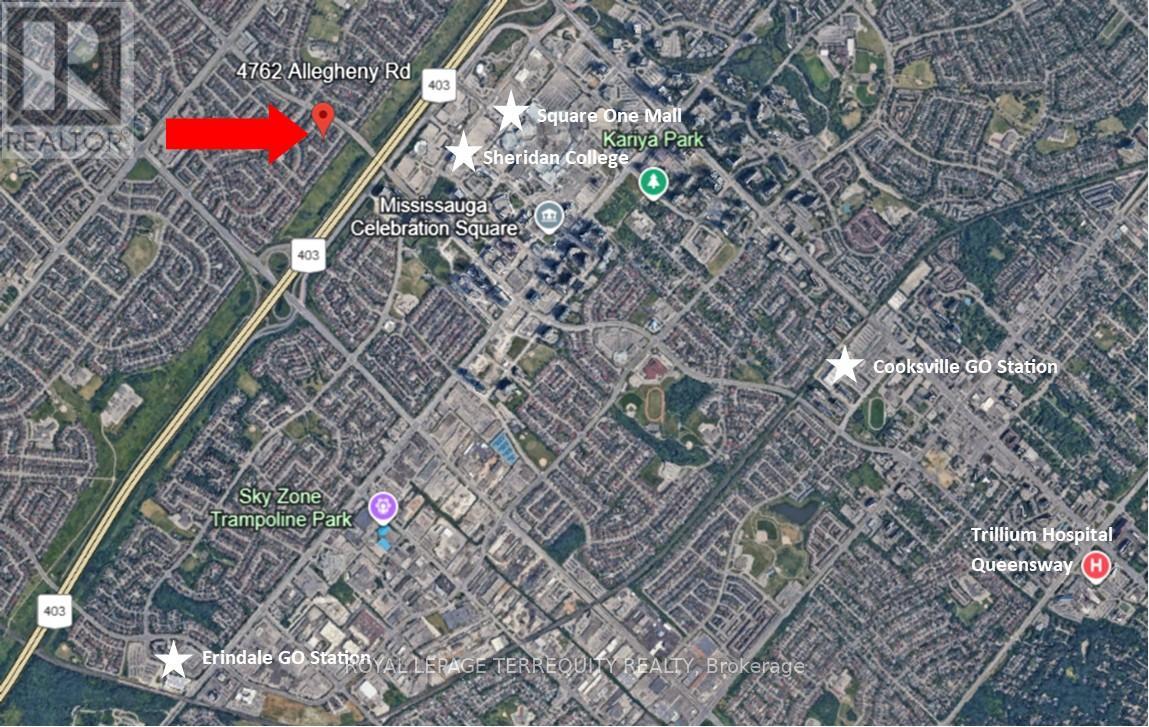4 Bedroom
4 Bathroom
2000 - 2500 sqft
Fireplace
Central Air Conditioning
Forced Air
$1,375,000
Gorgeous home in central Mississauga 5 minute drive to Square One. This well loved home by the original owners has 4 bedrooms & 4 baths (with a recently renovated 3pc bath with a roll in shower and a widened door on the main floor to accommodate one with special needs). 9 Foot ceiling on the ground floor with pot lights. Custom changes from the builder including opening the wall between living & family room and the relocation of the foyer closet to make this home more open concept and allow ample sunlight throughout. Freshly painted top two levels. Very spacious bedrooms all with laminate flooring (2021) in this 2,370 sq. ft. floor plan. Convenient second floor laundry. Professional finished basement has 3pc bath and large recreation room with wet bar. Great location close to many amenities & highway 403. (id:49187)
Property Details
|
MLS® Number
|
W12394048 |
|
Property Type
|
Single Family |
|
Community Name
|
Hurontario |
|
Equipment Type
|
Water Heater |
|
Features
|
Carpet Free |
|
Parking Space Total
|
4 |
|
Rental Equipment Type
|
Water Heater |
Building
|
Bathroom Total
|
4 |
|
Bedrooms Above Ground
|
4 |
|
Bedrooms Total
|
4 |
|
Age
|
16 To 30 Years |
|
Appliances
|
Garage Door Opener Remote(s), Dishwasher, Dryer, Oven, Stove, Washer, Window Coverings, Refrigerator |
|
Basement Development
|
Finished |
|
Basement Type
|
N/a (finished) |
|
Construction Style Attachment
|
Detached |
|
Cooling Type
|
Central Air Conditioning |
|
Exterior Finish
|
Brick |
|
Fireplace Present
|
Yes |
|
Flooring Type
|
Hardwood, Laminate, Tile |
|
Foundation Type
|
Concrete |
|
Heating Fuel
|
Natural Gas |
|
Heating Type
|
Forced Air |
|
Stories Total
|
2 |
|
Size Interior
|
2000 - 2500 Sqft |
|
Type
|
House |
|
Utility Water
|
Municipal Water |
Parking
Land
|
Acreage
|
No |
|
Sewer
|
Sanitary Sewer |
|
Size Depth
|
107 Ft ,7 In |
|
Size Frontage
|
32 Ft |
|
Size Irregular
|
32 X 107.6 Ft |
|
Size Total Text
|
32 X 107.6 Ft |
Rooms
| Level |
Type |
Length |
Width |
Dimensions |
|
Second Level |
Primary Bedroom |
4.6 m |
5.18 m |
4.6 m x 5.18 m |
|
Second Level |
Bedroom 2 |
5.12 m |
3.38 m |
5.12 m x 3.38 m |
|
Second Level |
Bedroom 3 |
3.53 m |
3.35 m |
3.53 m x 3.35 m |
|
Second Level |
Bedroom 4 |
3.53 m |
3.5 m |
3.53 m x 3.5 m |
|
Second Level |
Laundry Room |
|
|
Measurements not available |
|
Basement |
Recreational, Games Room |
|
|
Measurements not available |
|
Ground Level |
Living Room |
3.77 m |
5.36 m |
3.77 m x 5.36 m |
|
Ground Level |
Dining Room |
3.77 m |
5.36 m |
3.77 m x 5.36 m |
|
Ground Level |
Family Room |
3.77 m |
4.38 m |
3.77 m x 4.38 m |
|
Ground Level |
Kitchen |
3.77 m |
2.86 m |
3.77 m x 2.86 m |
|
Ground Level |
Eating Area |
3.38 m |
2.46 m |
3.38 m x 2.46 m |
https://www.realtor.ca/real-estate/28841959/4762-allegheny-road-mississauga-hurontario-hurontario

