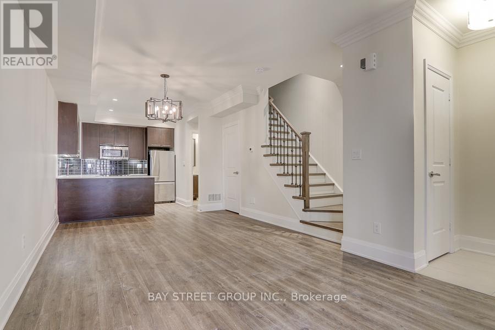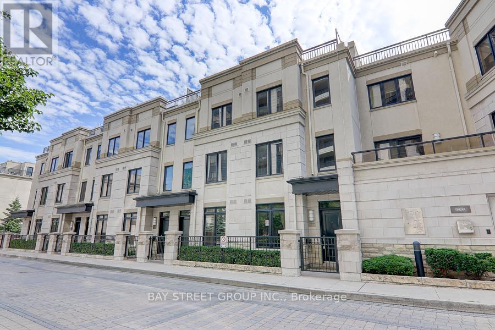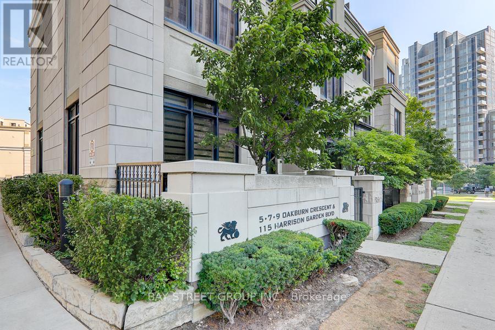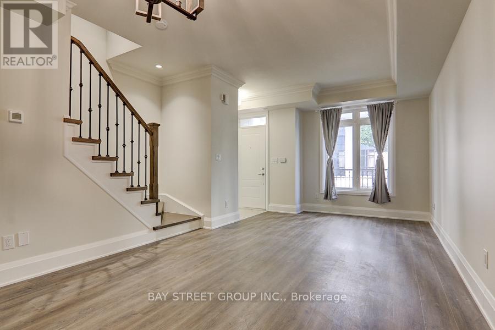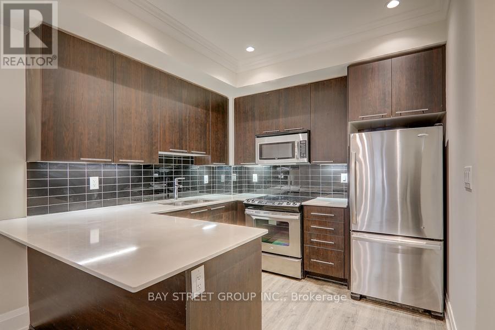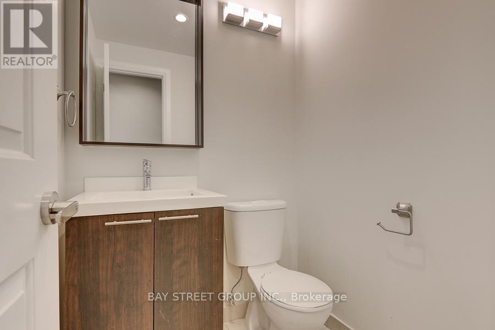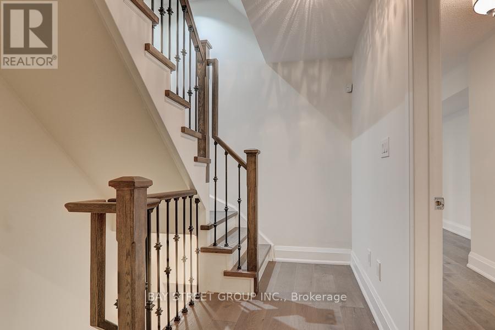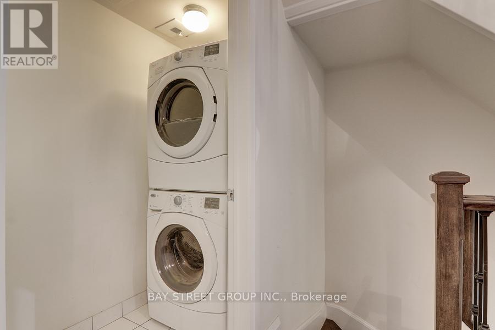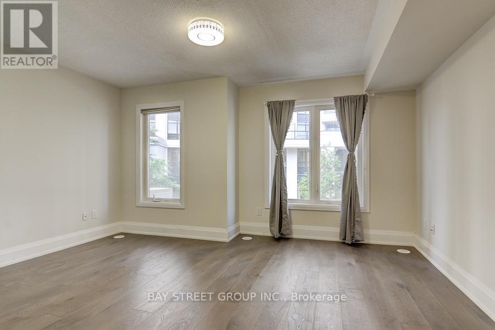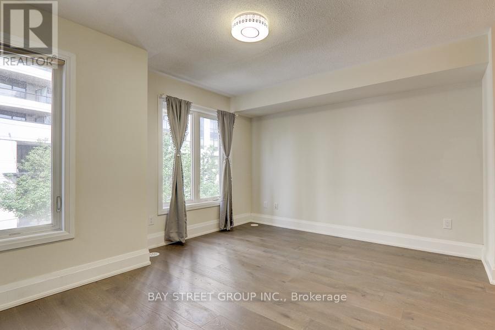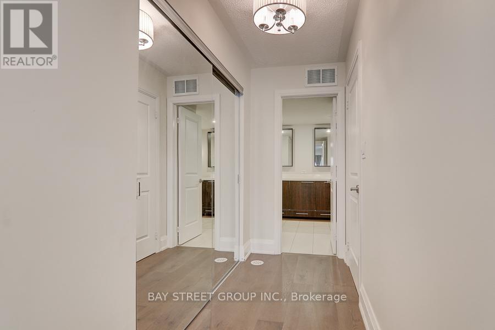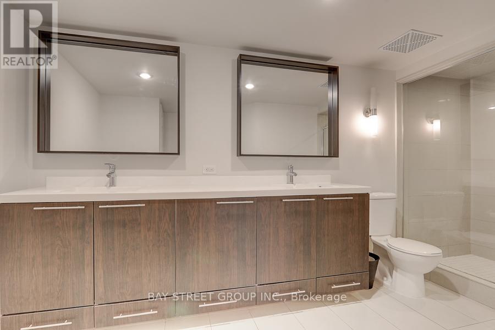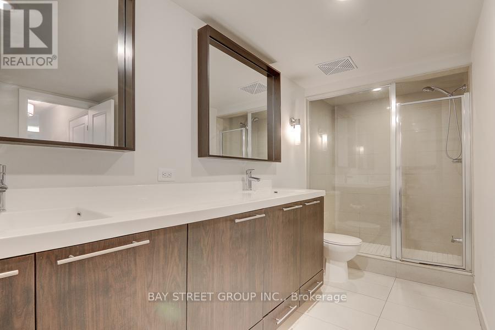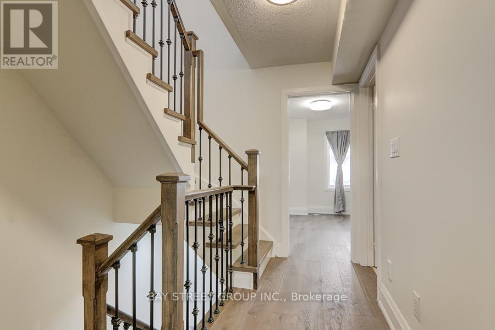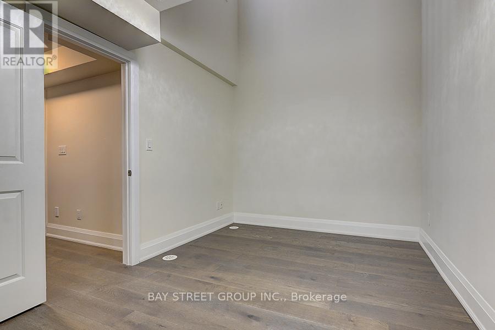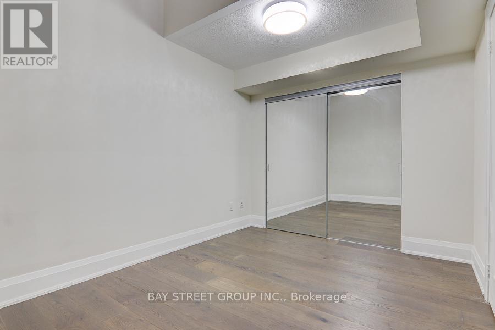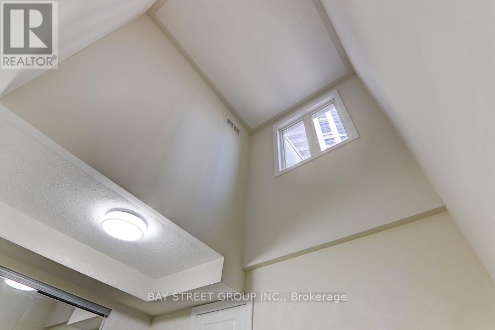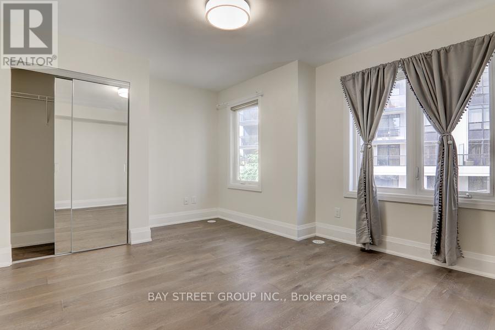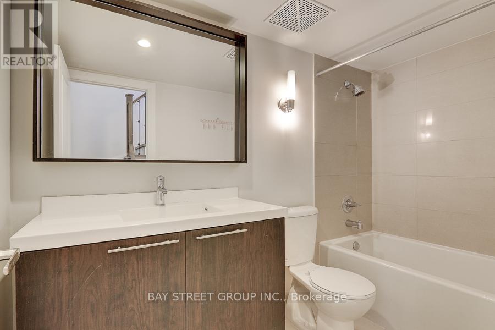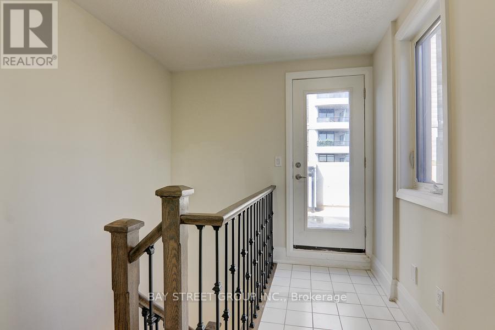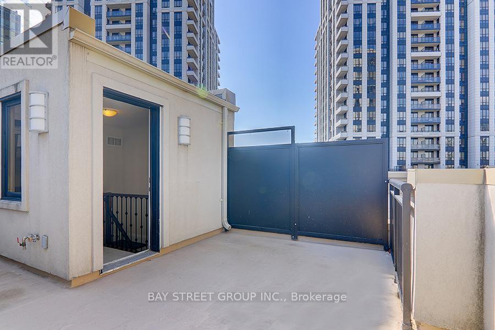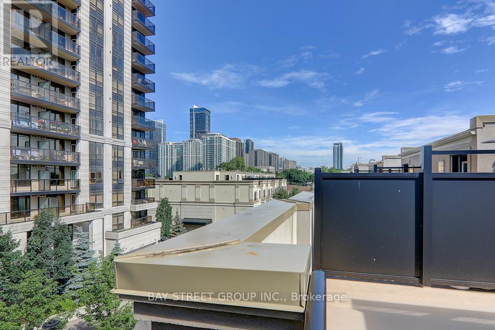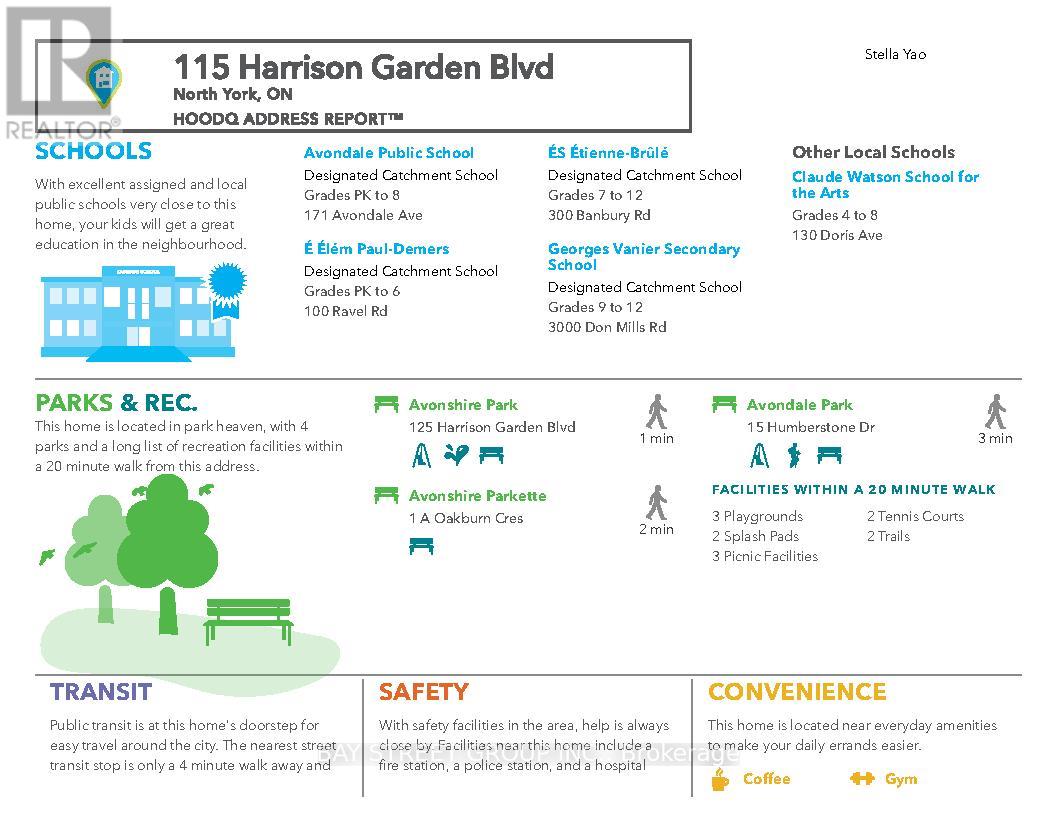3 Bedroom
3 Bathroom
1600 - 1799 sqft
Central Air Conditioning
Forced Air
$4,200 Monthly
Gorgeous Location!Luxurious 3 Bedroom+3 Bathroom Townhouse In The Heart Of North York. Comes With TWO Parking Spots. Open Concept Main Living Room With All Hardwood Floor. 9' Feet Ceiling Spacious Living Area With All Rooms.Great Ensuite With Master Bdrm; Central Island In Kitchen With Granite Counters.Close To All Amenity. Few Min Walk To Parks, Ttc,Subway,Hwy 401,Paths,Schools,And More. Private Terrace With BBQ Space. (id:49187)
Property Details
|
MLS® Number
|
C12498460 |
|
Property Type
|
Single Family |
|
Neigbourhood
|
Avondale |
|
Community Name
|
Willowdale East |
|
Community Features
|
Pets Not Allowed |
|
Features
|
Carpet Free |
|
Parking Space Total
|
2 |
Building
|
Bathroom Total
|
3 |
|
Bedrooms Above Ground
|
3 |
|
Bedrooms Total
|
3 |
|
Appliances
|
Dishwasher, Dryer, Microwave, Range, Washer, Window Coverings, Refrigerator |
|
Basement Type
|
None |
|
Cooling Type
|
Central Air Conditioning |
|
Exterior Finish
|
Brick |
|
Flooring Type
|
Hardwood |
|
Half Bath Total
|
1 |
|
Heating Fuel
|
Natural Gas |
|
Heating Type
|
Forced Air |
|
Stories Total
|
3 |
|
Size Interior
|
1600 - 1799 Sqft |
|
Type
|
Row / Townhouse |
Parking
Land
Rooms
| Level |
Type |
Length |
Width |
Dimensions |
|
Second Level |
Primary Bedroom |
6.7 m |
4.48 m |
6.7 m x 4.48 m |
|
Third Level |
Bedroom 2 |
3.9 m |
3.45 m |
3.9 m x 3.45 m |
|
Third Level |
Bedroom 3 |
3.81 m |
2.77 m |
3.81 m x 2.77 m |
|
Ground Level |
Living Room |
6.8 m |
3.29 m |
6.8 m x 3.29 m |
|
Ground Level |
Dining Room |
6.8 m |
3.29 m |
6.8 m x 3.29 m |
|
Ground Level |
Kitchen |
2.97 m |
2.91 m |
2.97 m x 2.91 m |
https://www.realtor.ca/real-estate/29056146/48-115-harrison-garden-boulevard-toronto-willowdale-east-willowdale-east

