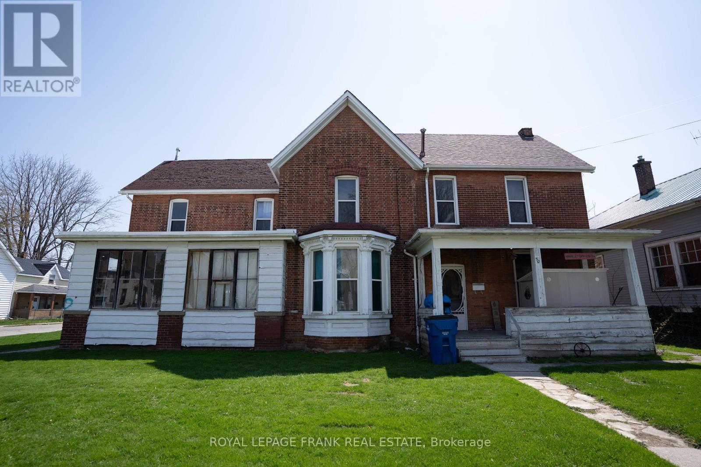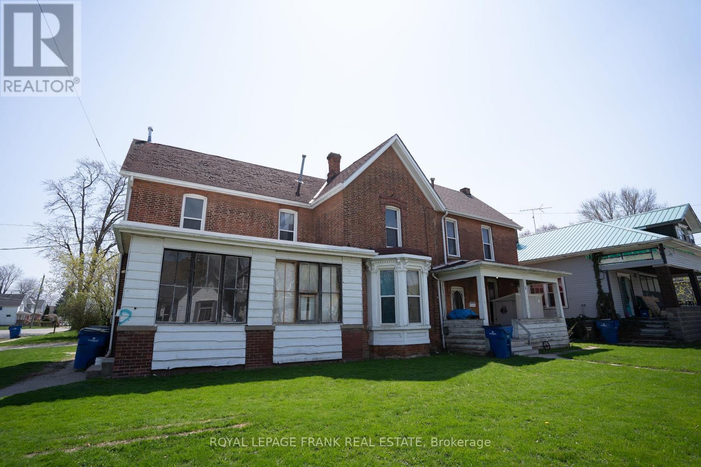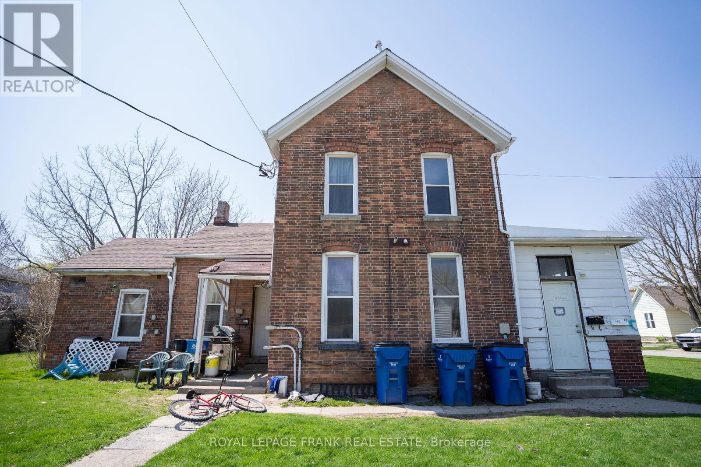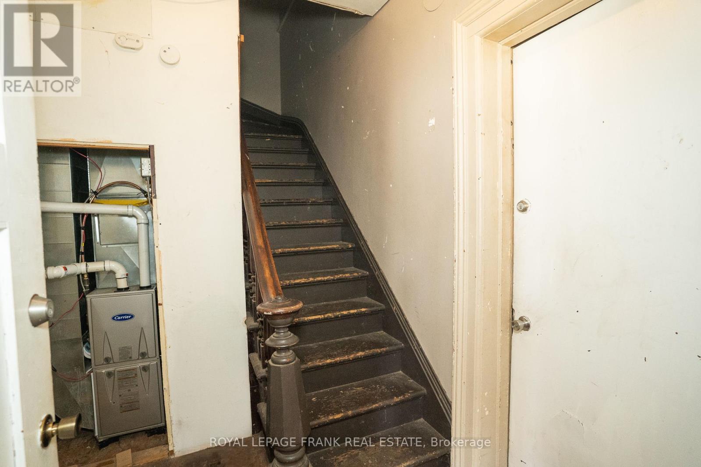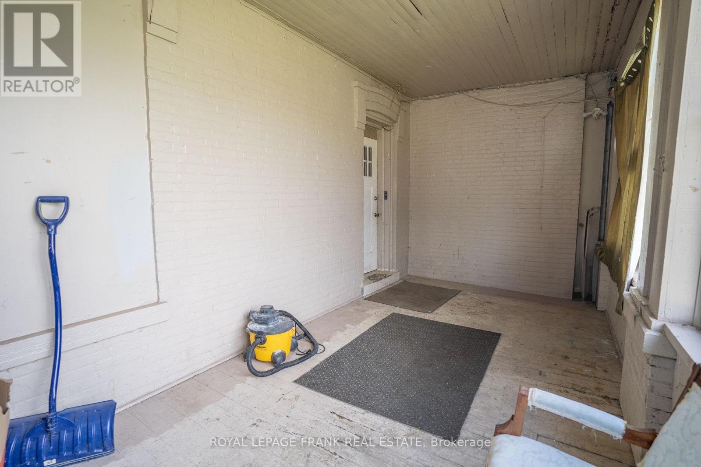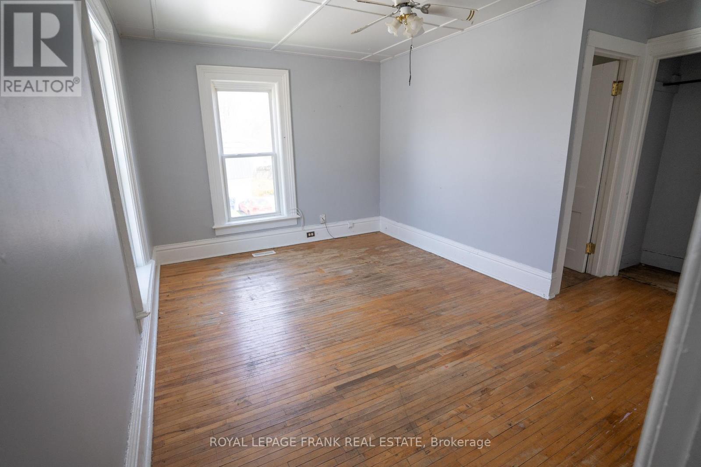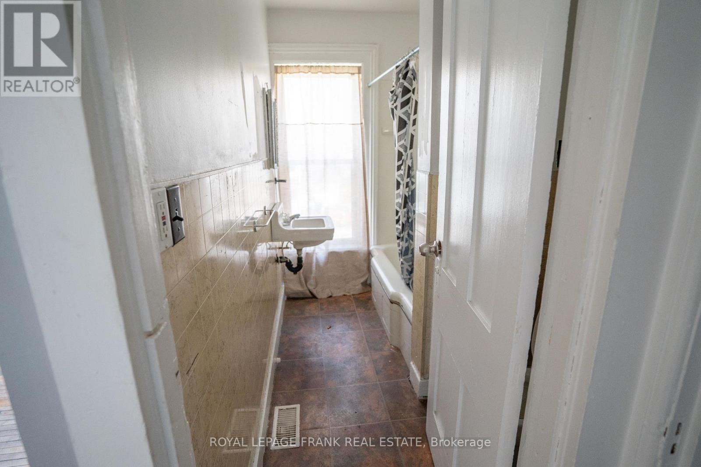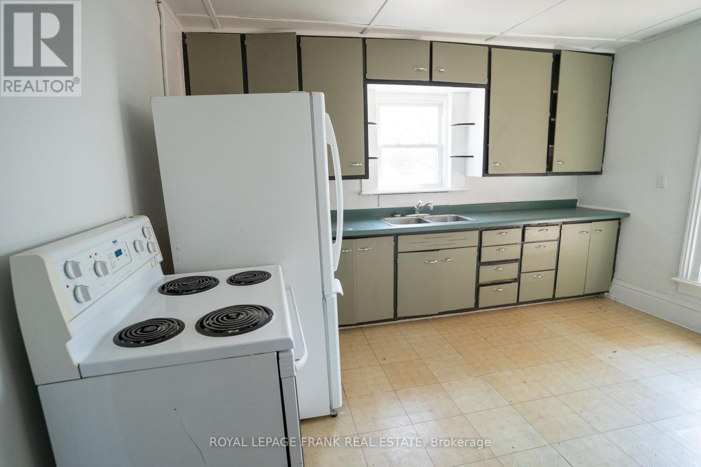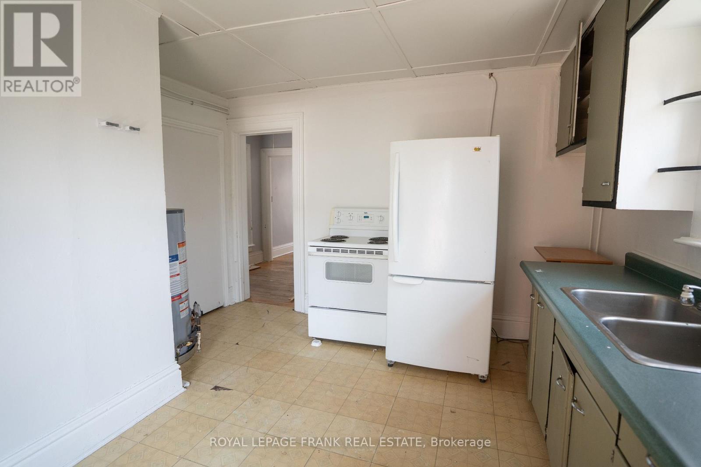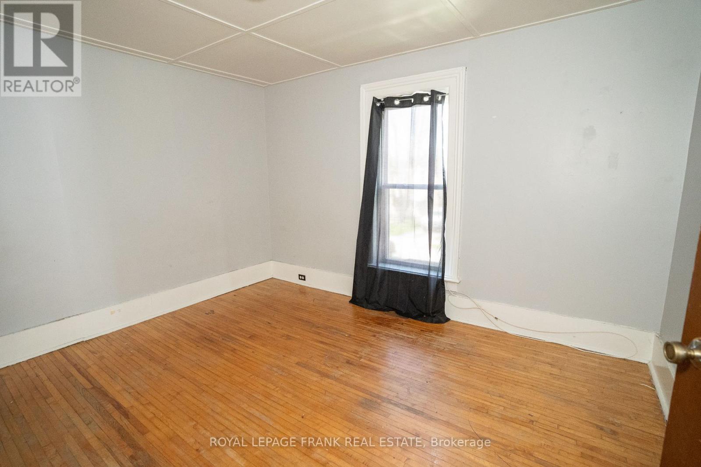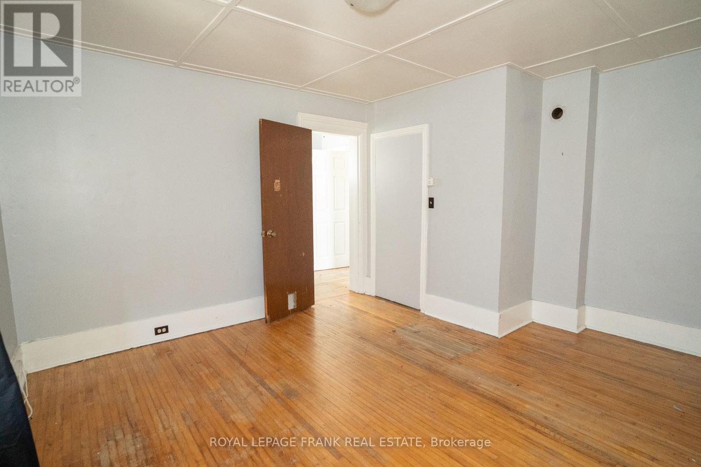6 Bedroom
4 Bathroom
2000 - 2500 sqft
None
Forced Air
$425,000
Opportunity Knocks at the Corner of Lorne & Raleigh! Welcome to this rarely offered fourplex in the heart of Chatham, perfectly situated on a prominent corner lot at Lorne Ave and Raleigh St. This fully detached building features four self-contained residential units, offering immediate income with room to grow. This is an excellent opportunity for investors looking to add value through future updates and exploration of the property's long-term potential. Zoned appropriately for multi-residential use, this property invites the next owner to bring their vision and capitalize on a solid, income-generating asset. Located close to schools, parks, transit, and just minutes from downtown Chatham. Don't miss your chance to secure a multi-unit property with strong upside in a growing community. (id:49187)
Property Details
|
MLS® Number
|
X12128313 |
|
Property Type
|
Multi-family |
|
Community Name
|
Chatham |
|
Equipment Type
|
Water Heater, Furnace |
|
Parking Space Total
|
1 |
|
Rental Equipment Type
|
Water Heater, Furnace |
|
Structure
|
Porch |
Building
|
Bathroom Total
|
4 |
|
Bedrooms Above Ground
|
6 |
|
Bedrooms Total
|
6 |
|
Amenities
|
Separate Heating Controls |
|
Appliances
|
Stove, Refrigerator |
|
Basement Type
|
Crawl Space |
|
Cooling Type
|
None |
|
Exterior Finish
|
Brick |
|
Flooring Type
|
Hardwood, Tile |
|
Foundation Type
|
Concrete |
|
Heating Fuel
|
Natural Gas |
|
Heating Type
|
Forced Air |
|
Stories Total
|
2 |
|
Size Interior
|
2000 - 2500 Sqft |
|
Type
|
Fourplex |
|
Utility Water
|
Municipal Water |
Parking
Land
|
Acreage
|
No |
|
Sewer
|
Sanitary Sewer |
|
Size Depth
|
94 Ft ,6 In |
|
Size Frontage
|
73 Ft ,3 In |
|
Size Irregular
|
73.3 X 94.5 Ft |
|
Size Total Text
|
73.3 X 94.5 Ft |
|
Zoning Description
|
Rl3 |
Rooms
| Level |
Type |
Length |
Width |
Dimensions |
|
Second Level |
Living Room |
3.08 m |
4.21 m |
3.08 m x 4.21 m |
|
Second Level |
Bathroom |
1.62 m |
2.59 m |
1.62 m x 2.59 m |
|
Second Level |
Bedroom |
4.37 m |
3.95 m |
4.37 m x 3.95 m |
|
Second Level |
Kitchen |
2.85 m |
3 m |
2.85 m x 3 m |
|
Second Level |
Bedroom |
4.26 m |
1.57 m |
4.26 m x 1.57 m |
|
Second Level |
Bedroom 2 |
3.33 m |
2.48 m |
3.33 m x 2.48 m |
|
Ground Level |
Living Room |
3.15 m |
1.78 m |
3.15 m x 1.78 m |
|
Ground Level |
Living Room |
3.98 m |
3.96 m |
3.98 m x 3.96 m |
|
Ground Level |
Kitchen |
3.94 m |
3.08 m |
3.94 m x 3.08 m |
|
Ground Level |
Bathroom |
1.67 m |
2.38 m |
1.67 m x 2.38 m |
|
Ground Level |
Bedroom |
4.2 m |
1 m |
4.2 m x 1 m |
|
Ground Level |
Bedroom |
1.93 m |
2.18 m |
1.93 m x 2.18 m |
|
Ground Level |
Bedroom 2 |
3.46 m |
2.15 m |
3.46 m x 2.15 m |
|
Ground Level |
Bathroom |
2.32 m |
2.37 m |
2.32 m x 2.37 m |
|
Ground Level |
Kitchen |
2.39 m |
2.21 m |
2.39 m x 2.21 m |
|
Ground Level |
Living Room |
3.66 m |
5.05 m |
3.66 m x 5.05 m |
|
Ground Level |
Kitchen |
3.92 m |
3.12 m |
3.92 m x 3.12 m |
|
Ground Level |
Bathroom |
1.6 m |
2.06 m |
1.6 m x 2.06 m |
https://www.realtor.ca/real-estate/28268490/48-50-lorne-avenue-chatham-kent-chatham-chatham

