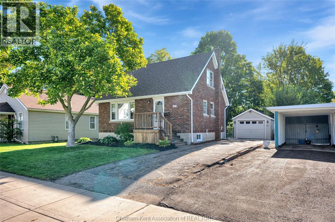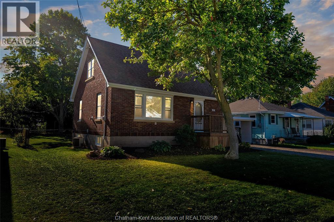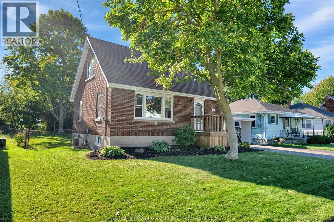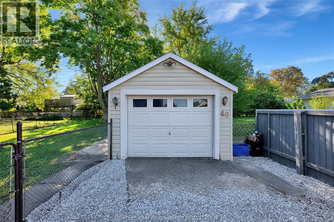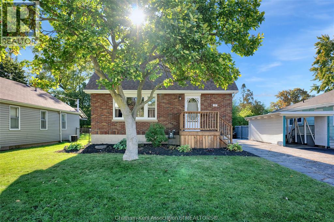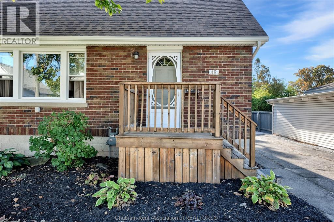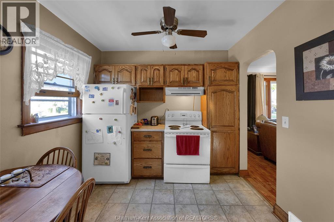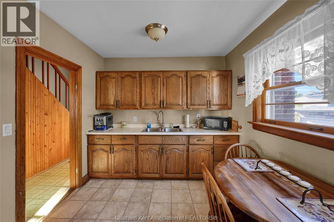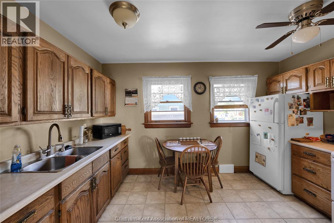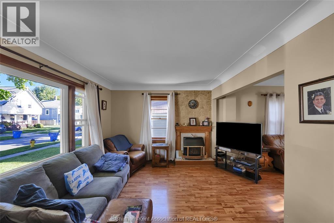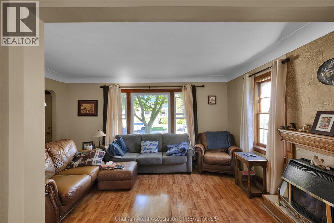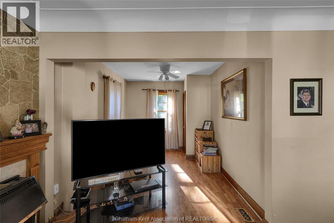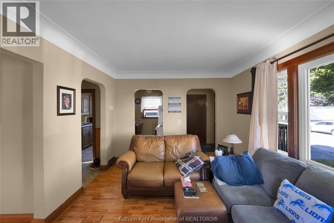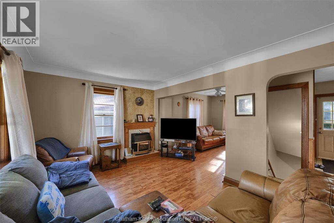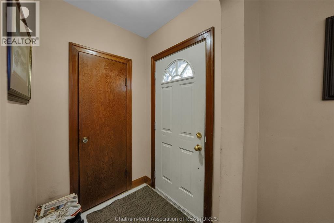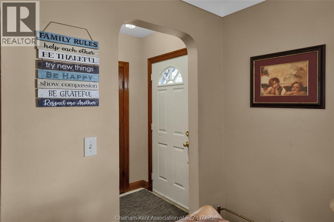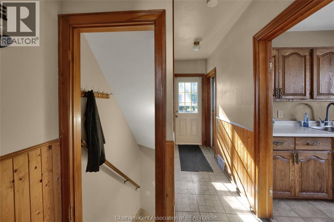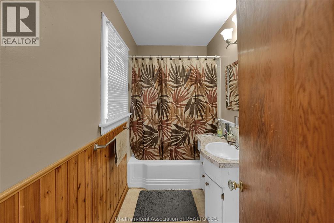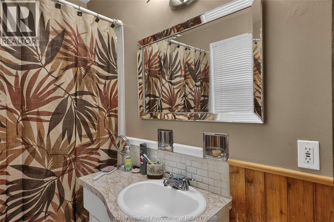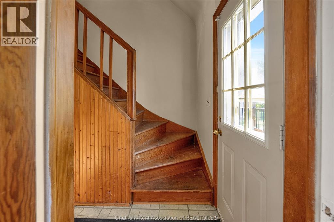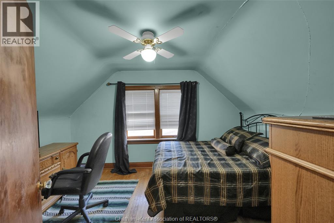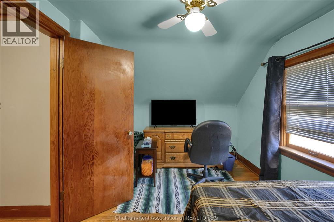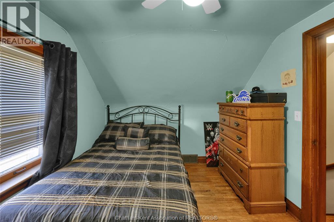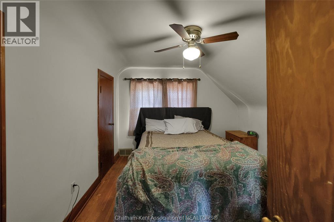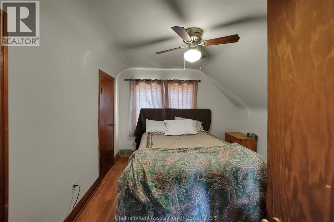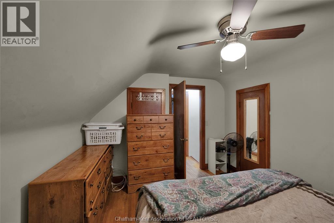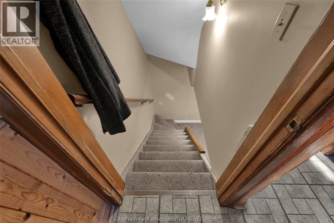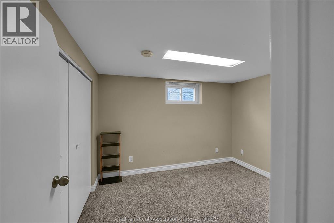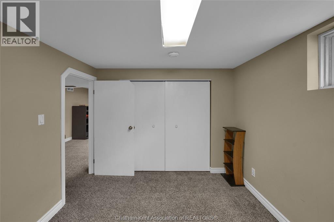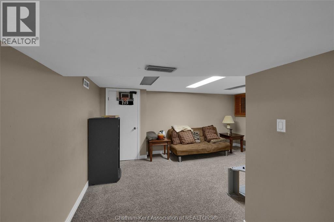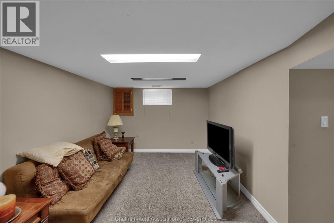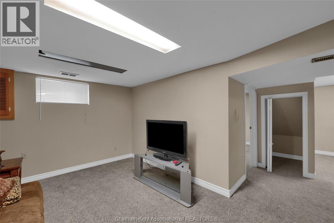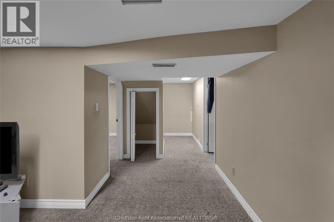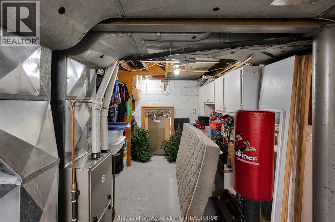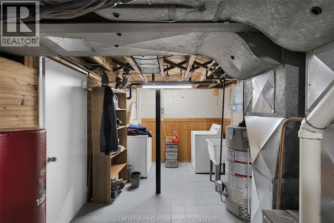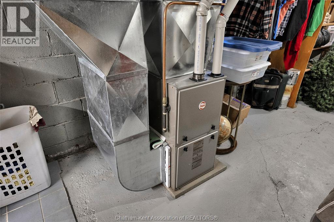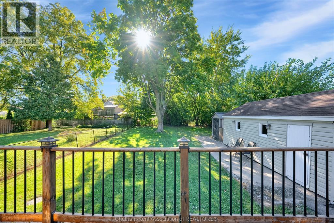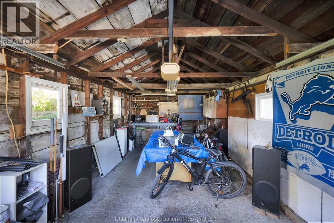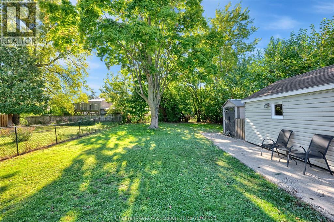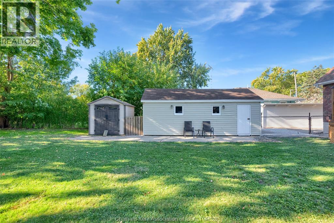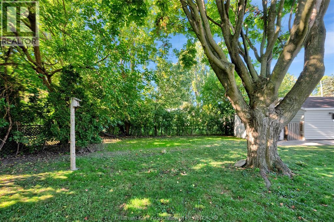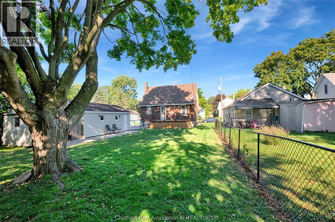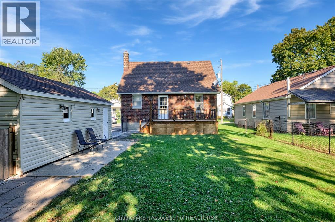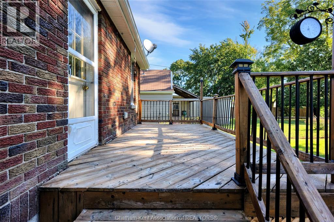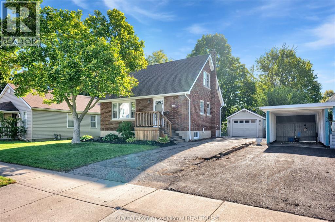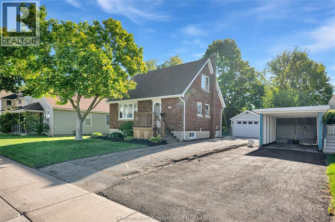519.240.3380
stacey@makeamove.ca
48 Cornhill Street Chatham, Ontario N7L 1M7
3 Bedroom
1 Bathroom
Fireplace
Central Air Conditioning
Forced Air
$340,000
Welcome to 48 Cornhill Road. This brick 1.5 storey home offering 2+1 bedrooms and 1 full bathroom, nestled on a generous deep lot. Step inside to find an inviting layout with plenty of space to make your own. The main floor features a spacious living area, eat in kitchen, and full bathroom. The upper level offers two comfortable bedrooms. The lower level offers an additional living area and space for an office or bedroom. Outside, you’ll enjoy a detached single-car garage and a large backyard with endless possibilities. Perfect for first-time buyers, downsizers, or investors, this home combines character, functionality, and room to grow. Call today to view! (id:49187)
Property Details
| MLS® Number | 25025183 |
| Property Type | Single Family |
| Features | Concrete Driveway |
Building
| Bathroom Total | 1 |
| Bedrooms Above Ground | 2 |
| Bedrooms Below Ground | 1 |
| Bedrooms Total | 3 |
| Constructed Date | 1952 |
| Construction Style Attachment | Detached |
| Cooling Type | Central Air Conditioning |
| Exterior Finish | Brick |
| Fireplace Fuel | Gas |
| Fireplace Present | Yes |
| Fireplace Type | Conventional |
| Flooring Type | Hardwood, Laminate, Cushion/lino/vinyl |
| Foundation Type | Block |
| Heating Fuel | Natural Gas |
| Heating Type | Forced Air |
| Stories Total | 2 |
| Type | House |
Parking
| Detached Garage | |
| Garage |
Land
| Acreage | No |
| Size Irregular | 50 X 135 Ft / 0.156 Ac |
| Size Total Text | 50 X 135 Ft / 0.156 Ac|under 1/4 Acre |
| Zoning Description | Rl3 |
Rooms
| Level | Type | Length | Width | Dimensions |
|---|---|---|---|---|
| Second Level | Bedroom | 13 ft ,1 in | 9 ft ,1 in | 13 ft ,1 in x 9 ft ,1 in |
| Second Level | Primary Bedroom | 12 ft ,8 in | 10 ft ,5 in | 12 ft ,8 in x 10 ft ,5 in |
| Basement | Bedroom | 10 ft ,7 in | 8 ft ,1 in | 10 ft ,7 in x 8 ft ,1 in |
| Basement | Recreation Room | 15 ft ,11 in | 9 ft ,8 in | 15 ft ,11 in x 9 ft ,8 in |
| Main Level | 4pc Bathroom | Measurements not available | ||
| Main Level | Dining Room | 16 ft | 10 ft ,10 in | 16 ft x 10 ft ,10 in |
| Main Level | Kitchen | 13 ft ,6 in | 9 ft ,1 in | 13 ft ,6 in x 9 ft ,1 in |
| Main Level | Living Room | 12 ft ,4 in | 9 ft ,2 in | 12 ft ,4 in x 9 ft ,2 in |
https://www.realtor.ca/real-estate/28946630/48-cornhill-street-chatham

