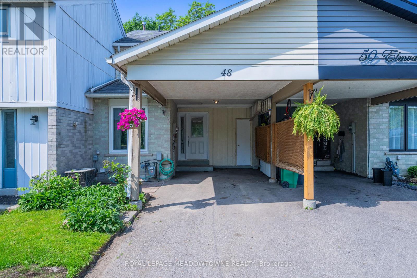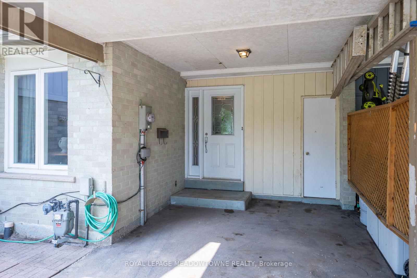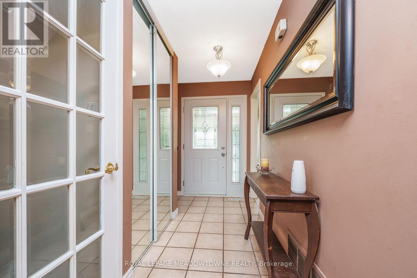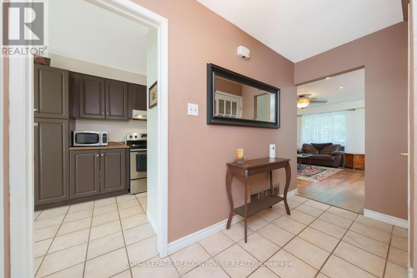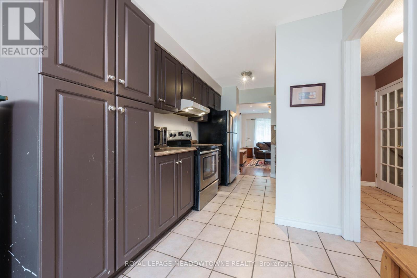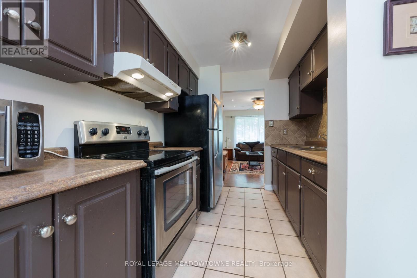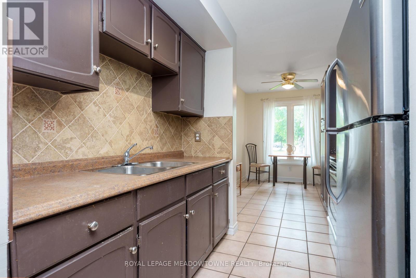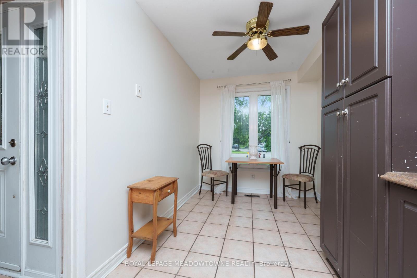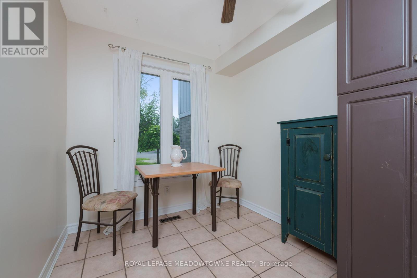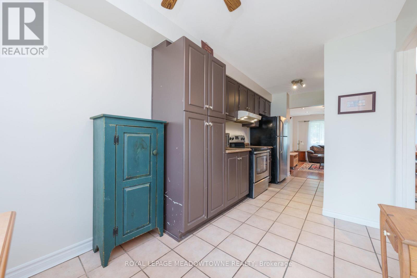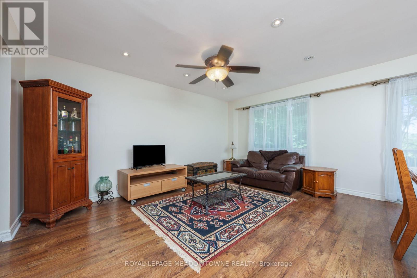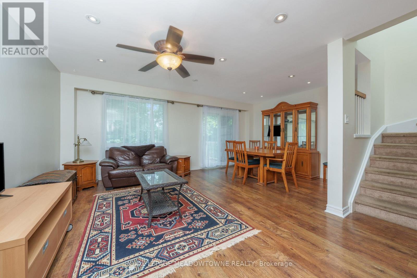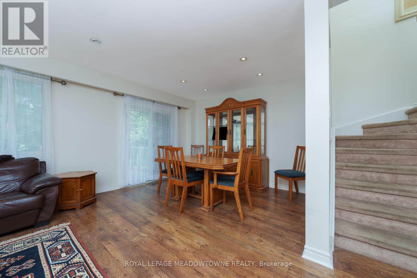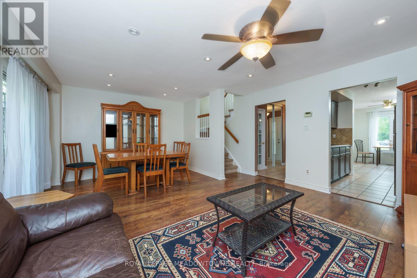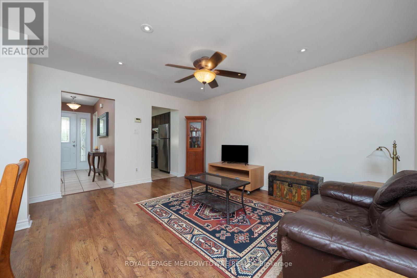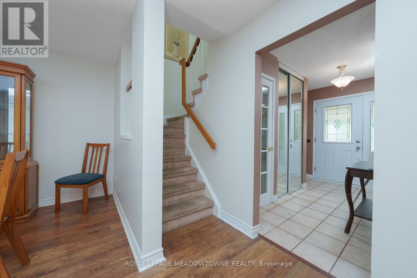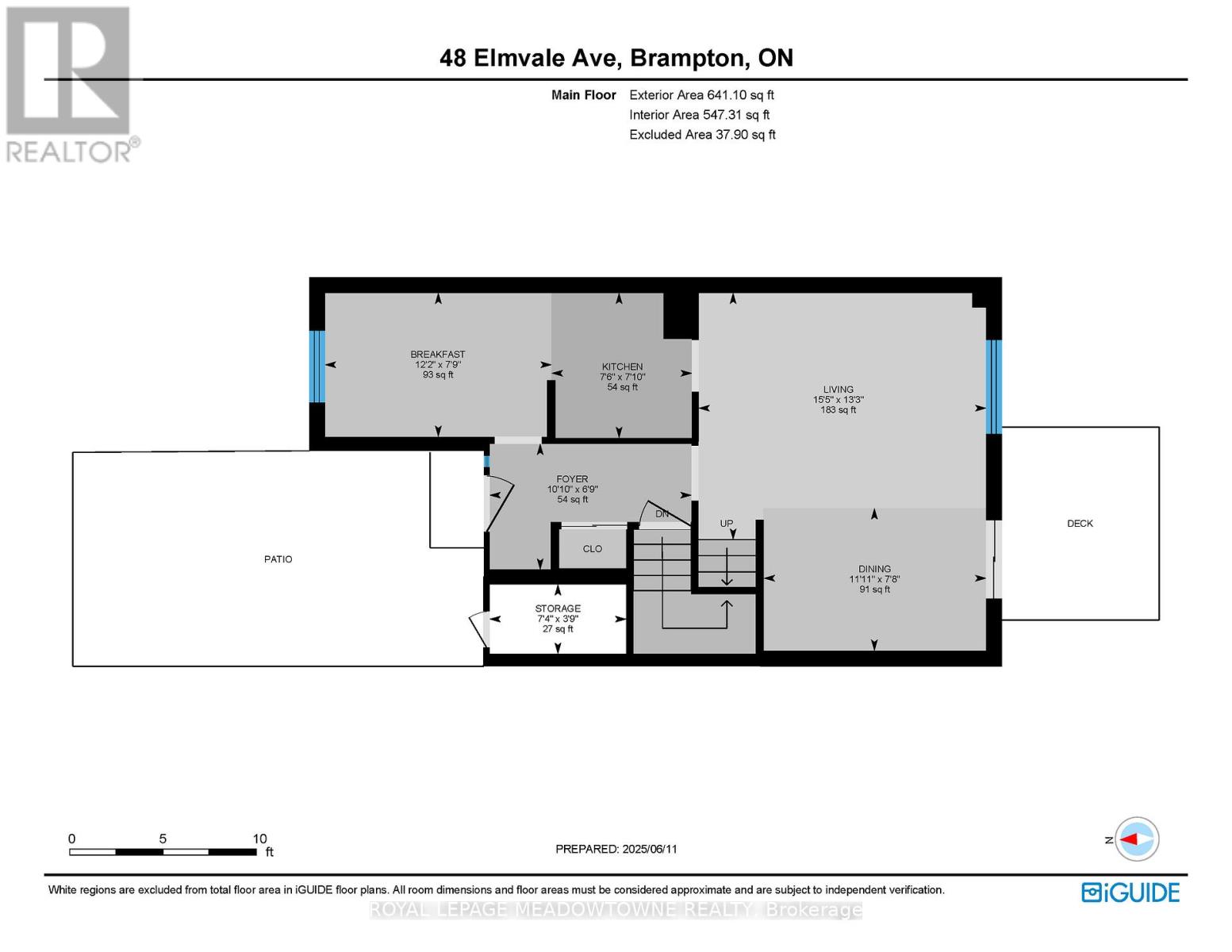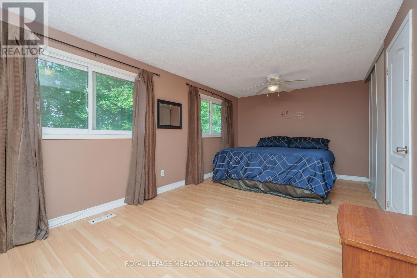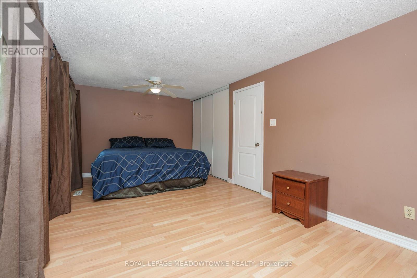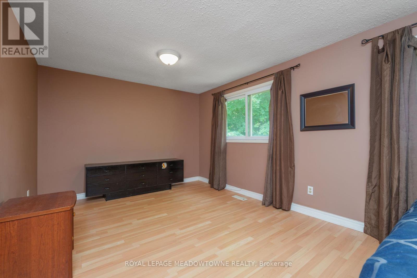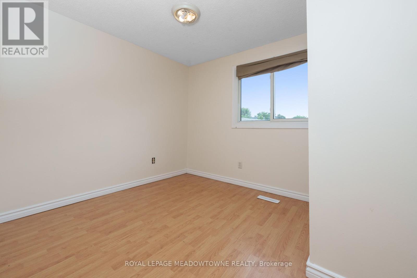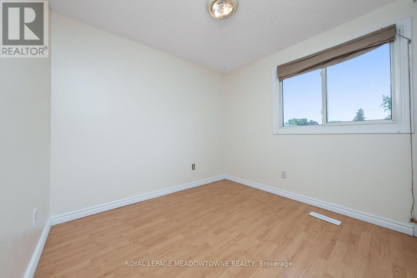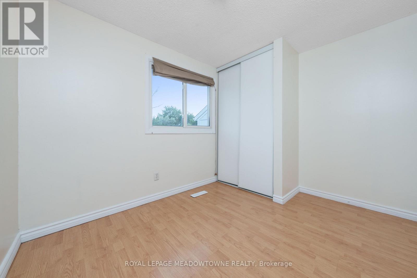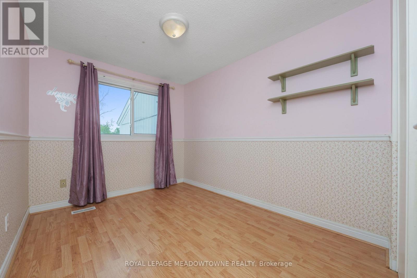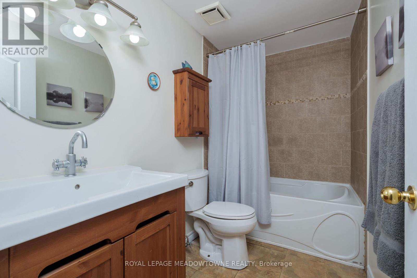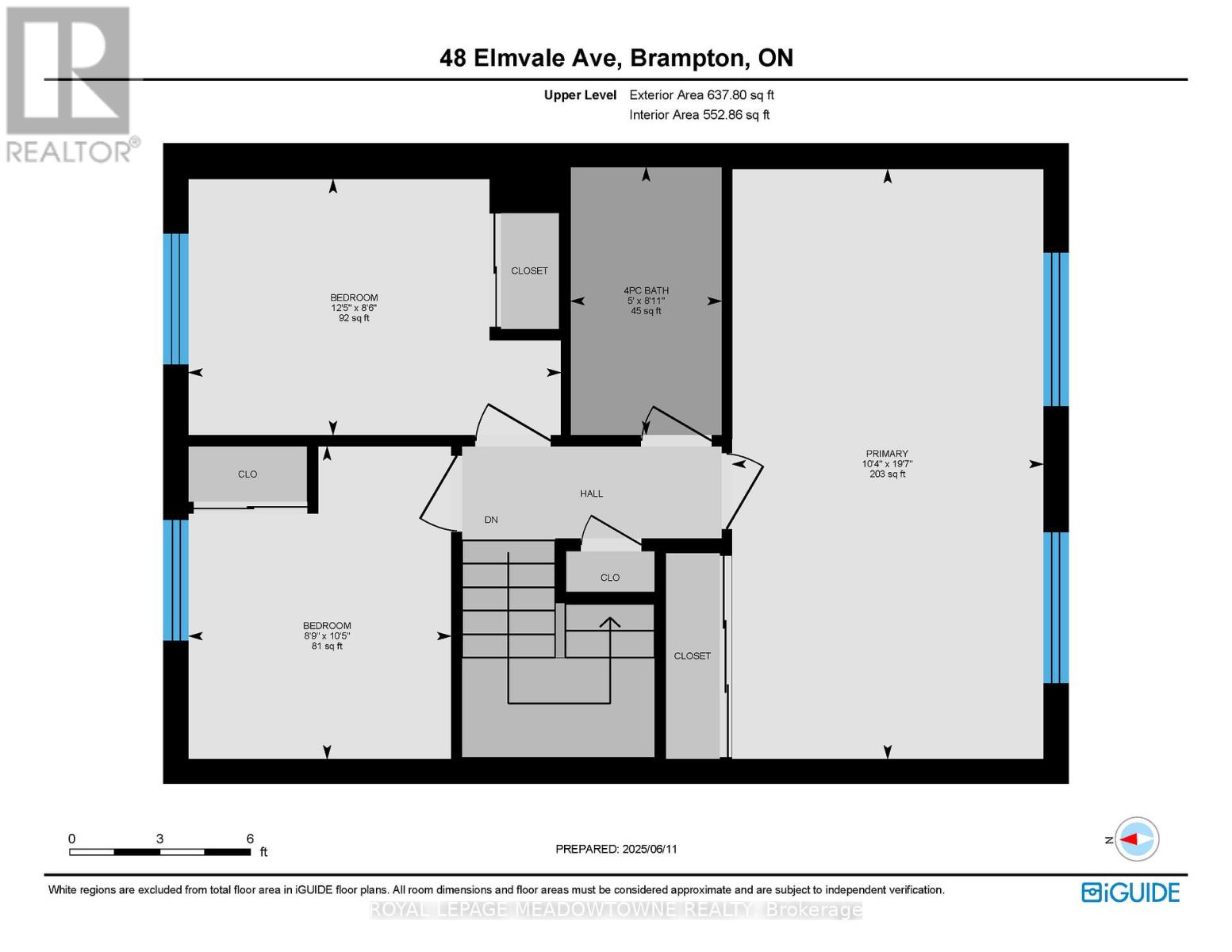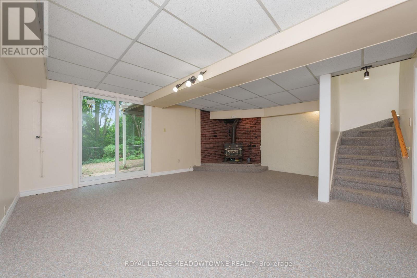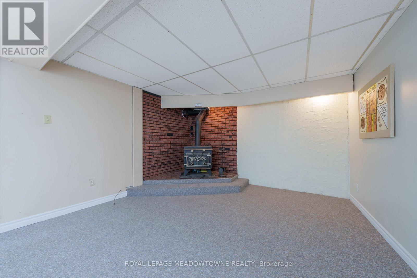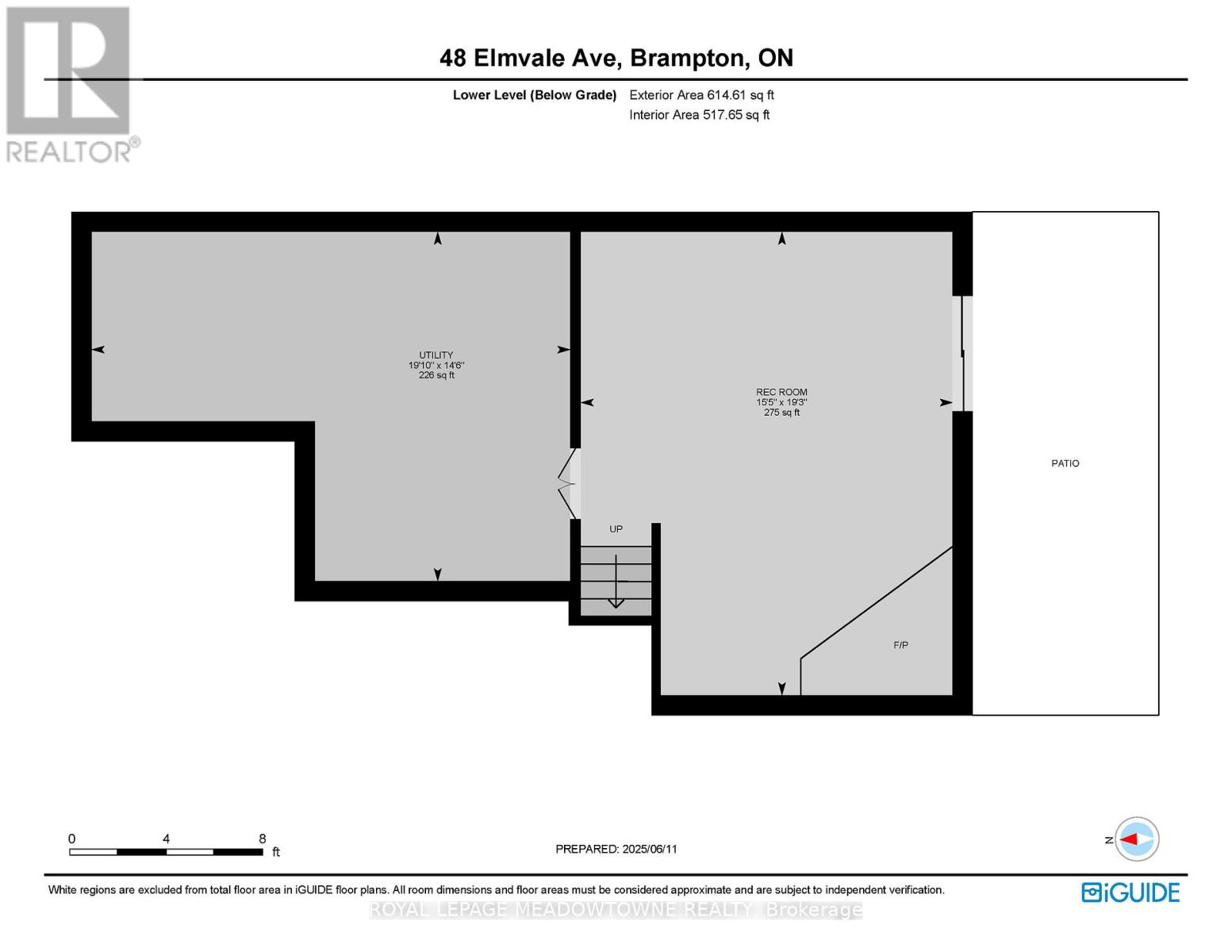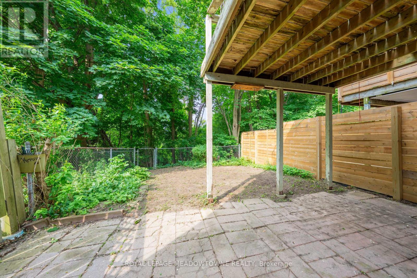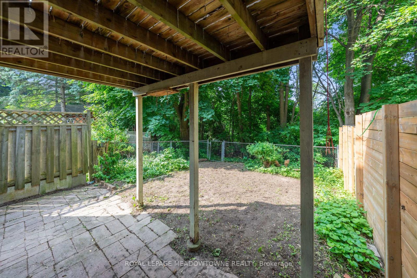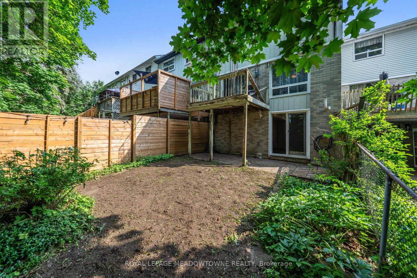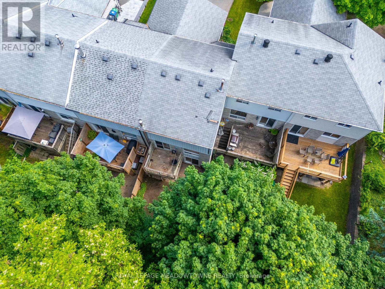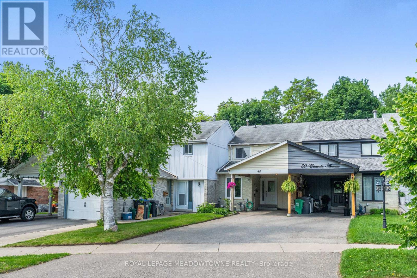3 Bedroom
1 Bathroom
1100 - 1500 sqft
Fireplace
Central Air Conditioning
Forced Air
$579,999
Discover the potential of this 3 bedroom freehold townhome with no maintenance fees, in the highly sought-after Heart Lake West community! Nestled in a prime ravine location backing onto Etobicoke Creek Trail, this home offers a rare opportunity to transform a solid property into your dream home. Inside, you'll find three generously sized bedrooms, including an expansive primary on the upper level, a full bathroom, and a spacious main floor featuring an eat-in kitchen, living room and dining area with a walkout to a rear deck. The walkout basement offers incredible versatility, whether you're looking to create a recreation room, home office, or additional living space with scenic backyard views. With direct access to nature trails, this is an outdoor lovers dream. Parking is a breeze with a carport for one vehicle and a driveway that accommodates two more. Conveniently located near schools, parks, shopping, public transit and easy access to Hwy 407/410, this home is full of potential for first-time buyers, investors, or renovators looking for their next project. Bring your vision and make this home truly yours! Updates: Patio door & carpet - lower level ('25), Furnace ('17) (id:49187)
Property Details
|
MLS® Number
|
W12218161 |
|
Property Type
|
Single Family |
|
Community Name
|
Heart Lake West |
|
Equipment Type
|
Water Heater |
|
Parking Space Total
|
3 |
|
Rental Equipment Type
|
Water Heater |
Building
|
Bathroom Total
|
1 |
|
Bedrooms Above Ground
|
3 |
|
Bedrooms Total
|
3 |
|
Appliances
|
Dryer, Stove, Washer, Window Coverings, Refrigerator |
|
Basement Development
|
Partially Finished |
|
Basement Type
|
Full (partially Finished) |
|
Construction Style Attachment
|
Attached |
|
Cooling Type
|
Central Air Conditioning |
|
Exterior Finish
|
Aluminum Siding, Brick |
|
Fireplace Present
|
Yes |
|
Flooring Type
|
Laminate, Tile, Carpeted |
|
Foundation Type
|
Poured Concrete |
|
Heating Fuel
|
Natural Gas |
|
Heating Type
|
Forced Air |
|
Stories Total
|
2 |
|
Size Interior
|
1100 - 1500 Sqft |
|
Type
|
Row / Townhouse |
|
Utility Water
|
Municipal Water |
Parking
Land
|
Acreage
|
No |
|
Sewer
|
Sanitary Sewer |
|
Size Depth
|
105 Ft ,8 In |
|
Size Frontage
|
21 Ft ,10 In |
|
Size Irregular
|
21.9 X 105.7 Ft |
|
Size Total Text
|
21.9 X 105.7 Ft |
Rooms
| Level |
Type |
Length |
Width |
Dimensions |
|
Lower Level |
Recreational, Games Room |
5.86 m |
4.7 m |
5.86 m x 4.7 m |
|
Main Level |
Living Room |
4.71 m |
4.04 m |
4.71 m x 4.04 m |
|
Main Level |
Dining Room |
3.64 m |
2.33 m |
3.64 m x 2.33 m |
|
Main Level |
Kitchen |
2.38 m |
2.29 m |
2.38 m x 2.29 m |
|
Main Level |
Eating Area |
3.71 m |
2.36 m |
3.71 m x 2.36 m |
|
Upper Level |
Primary Bedroom |
5.98 m |
3.16 m |
5.98 m x 3.16 m |
|
Upper Level |
Bedroom 2 |
3.77 m |
2.59 m |
3.77 m x 2.59 m |
|
Upper Level |
Bedroom 3 |
3.17 m |
2.66 m |
3.17 m x 2.66 m |
https://www.realtor.ca/real-estate/28463627/48-elmvale-avenue-brampton-heart-lake-west-heart-lake-west


