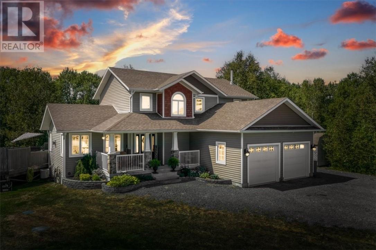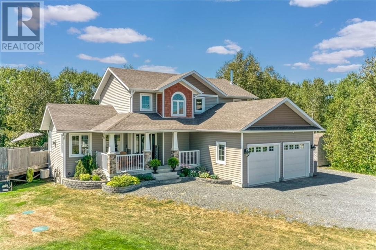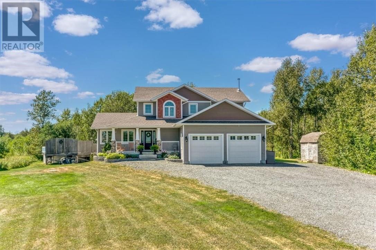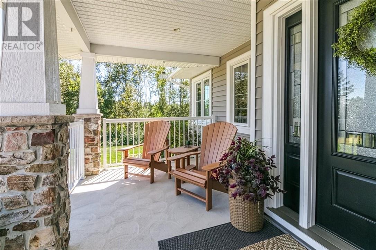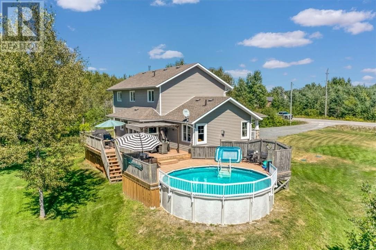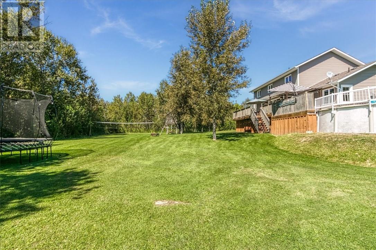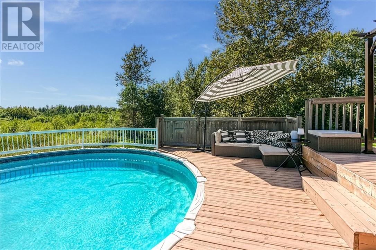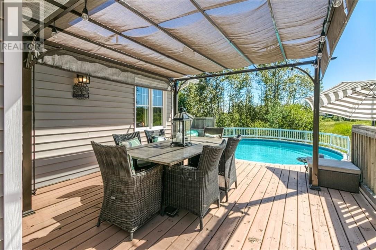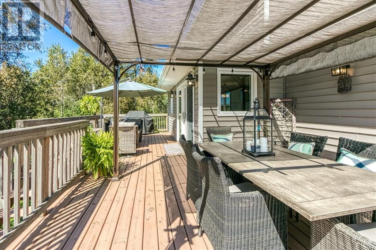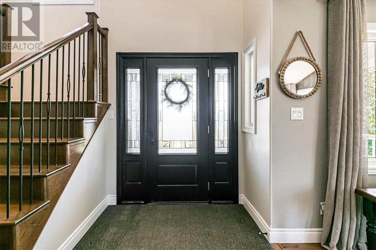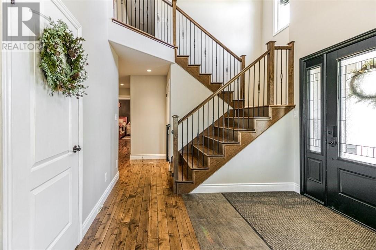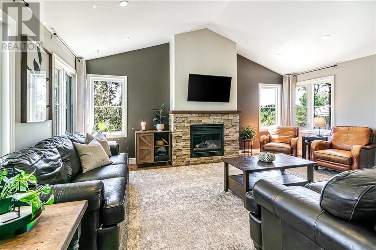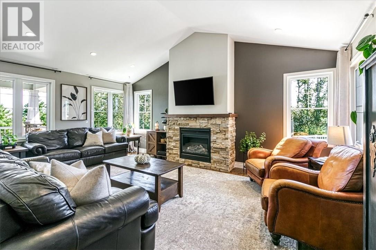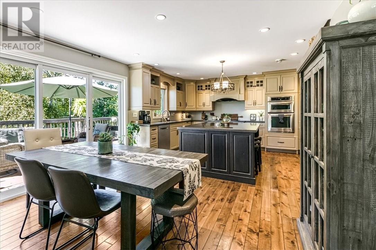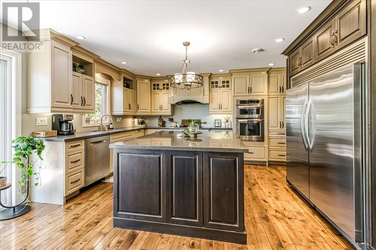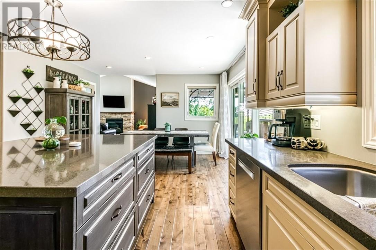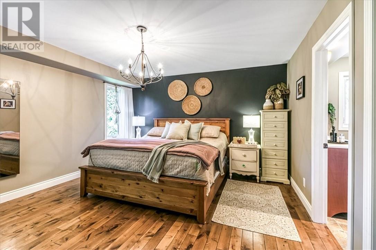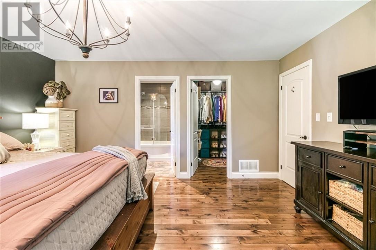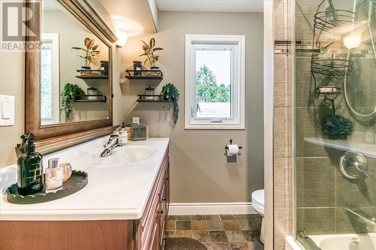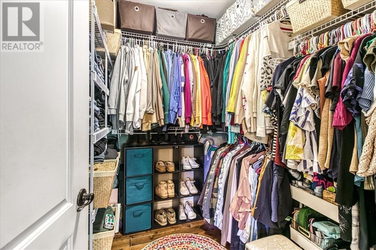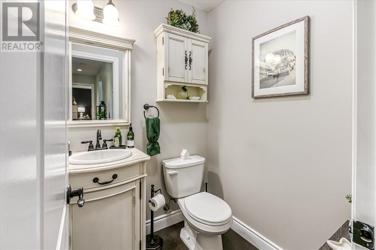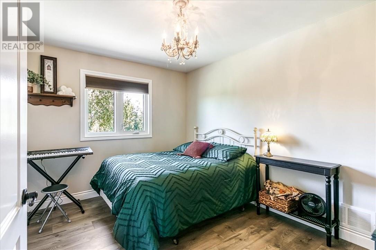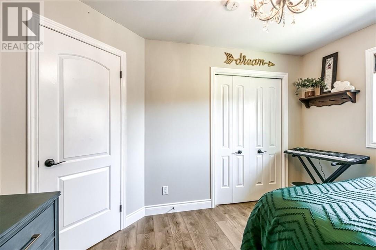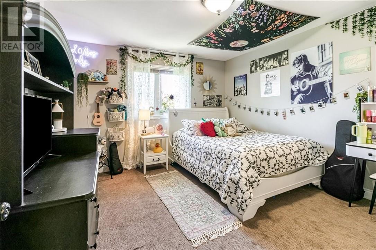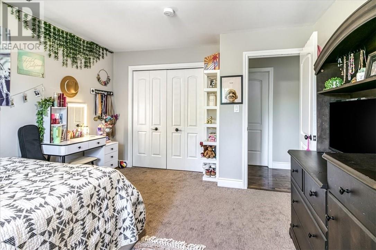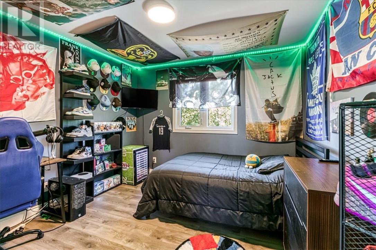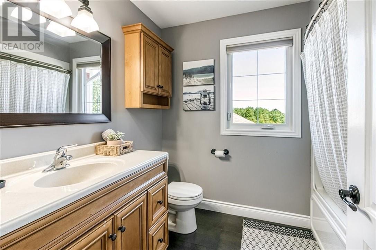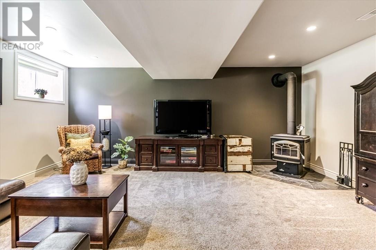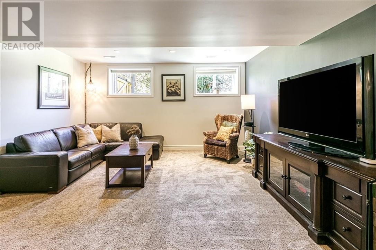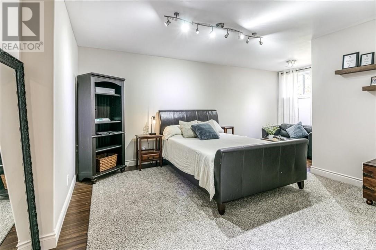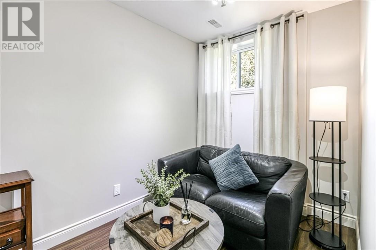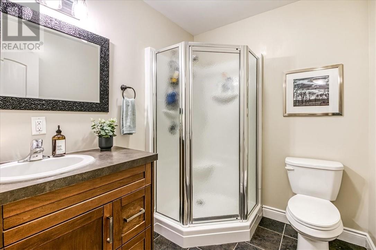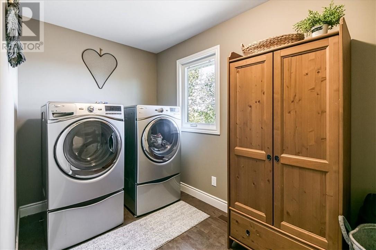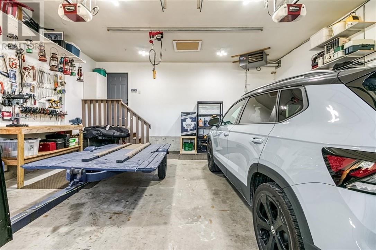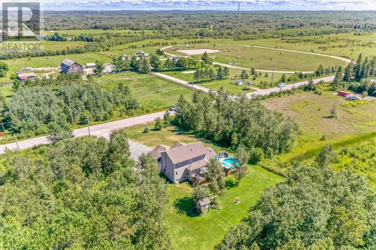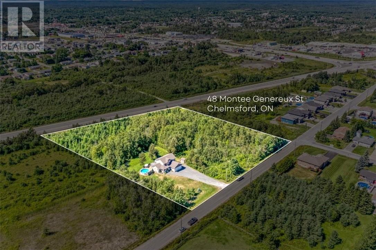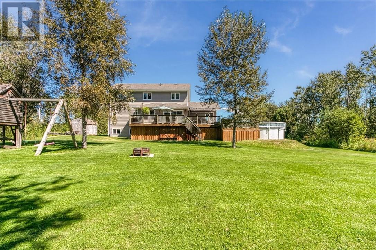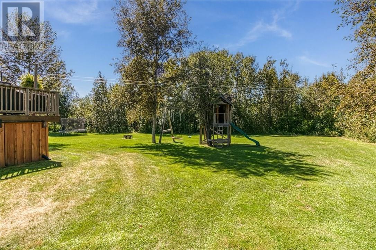5 Bedroom
4 Bathroom
Fireplace
Above Ground Pool
Air Exchanger, Central Air Conditioning
Forced Air, Wood Stove
Acreage
$999,999
This immaculate 5-bedroom, 4-bath home offers 3531 Sq. Ft of living space that is move-in ready. Set on 5 acres on a quiet country road offering privacy while surrounded by nature, yet only a stone's throw away from a family-friendly neighborhood. The main entrance welcomes you with vaulted ceilings and a living room with many windows to let in natural light and panoramic views of this country setting. The main floor features hardwood floors, custom-built kitchen with quartz countertops, stainless steel appliances, pantry and a large island perfect for entertaining and family gatherings. The master bedroom features a 3-piece ensuite with heated floors and walk-in closet. Other features include a powder room and a mudroom leading to the heated double garage. The upper level offers 3 bedrooms, full bathroom and laundry facilities. The lower level boasts another living room with a woodburning stove, another generously sized bedroom, full bathroom and utility room. The back deck offers ample space for entertaining and unwinding, including a heated above-ground pool. Enclosures beneath the deck provide added dry storage space. The backyard offers total privacy to enjoy family activities, bonfires under the stars, and includes a treehouse for young ones to explore. A walking trail from the backyard leads you to endless outdoor activities nearby including hiking, ATV and snowmobile trails. This is a rare opportunity to own a private retreat that truly has it all! (id:49187)
Property Details
|
MLS® Number
|
2124515 |
|
Property Type
|
Single Family |
|
Amenities Near By
|
Golf Course |
|
Community Features
|
Bus Route |
|
Equipment Type
|
None |
|
Pool Type
|
Above Ground Pool |
|
Rental Equipment Type
|
None |
|
Structure
|
Shed |
Building
|
Bathroom Total
|
4 |
|
Bedrooms Total
|
5 |
|
Basement Type
|
Full |
|
Cooling Type
|
Air Exchanger, Central Air Conditioning |
|
Exterior Finish
|
Vinyl Siding |
|
Fireplace Fuel
|
Wood,gas |
|
Fireplace Present
|
Yes |
|
Fireplace Total
|
2 |
|
Fireplace Type
|
Woodstove,insert |
|
Flooring Type
|
Cork, Hardwood, Tile, Carpeted |
|
Foundation Type
|
Poured Concrete |
|
Half Bath Total
|
1 |
|
Heating Type
|
Forced Air, Wood Stove |
|
Roof Material
|
Asphalt Shingle |
|
Roof Style
|
Unknown |
|
Type
|
House |
|
Utility Water
|
Sand Point |
Parking
Land
|
Acreage
|
Yes |
|
Land Amenities
|
Golf Course |
|
Sewer
|
Septic System |
|
Size Total Text
|
3 - 10 Acres |
|
Zoning Description
|
Ru |
Rooms
| Level |
Type |
Length |
Width |
Dimensions |
|
Second Level |
4pc Bathroom |
|
|
9.4 x 11 |
|
Second Level |
Laundry Room |
|
|
13 x 6.6 |
|
Second Level |
Bedroom |
|
|
10.10 x 9.2 |
|
Second Level |
Bedroom |
|
|
12 x 11.6 |
|
Second Level |
Bedroom |
|
|
10.5 x 12 |
|
Lower Level |
Storage |
|
|
13 x 18 |
|
Lower Level |
3pc Bathroom |
|
|
8 x 6 |
|
Lower Level |
Recreational, Games Room |
|
|
14.5 x 20 |
|
Lower Level |
Bedroom |
|
|
16 x 13 |
|
Main Level |
2pc Bathroom |
|
|
5.9 x 5.7 |
|
Main Level |
4pc Ensuite Bath |
|
|
8.6 x 7 |
|
Main Level |
Primary Bedroom |
|
|
15 x 13 |
|
Main Level |
Living Room |
|
|
19 x 13.6 |
|
Main Level |
Kitchen |
|
|
15 x 9 |
|
Main Level |
Dining Room |
|
|
11.5 x 15.5 |
https://www.realtor.ca/real-estate/28820379/48-montee-genereux-street-chelmsford

