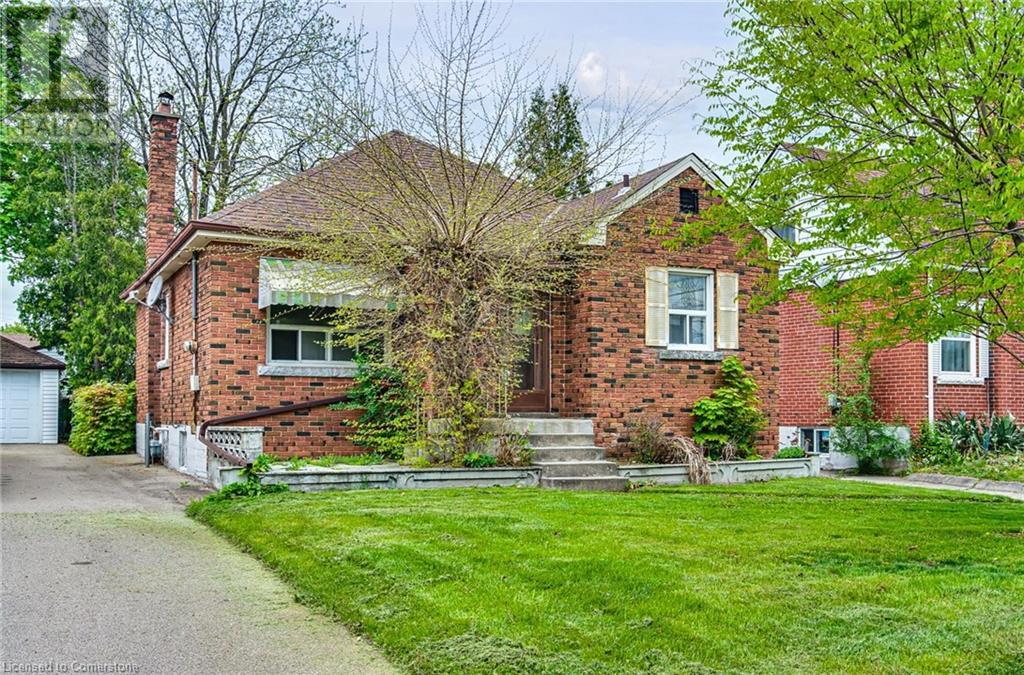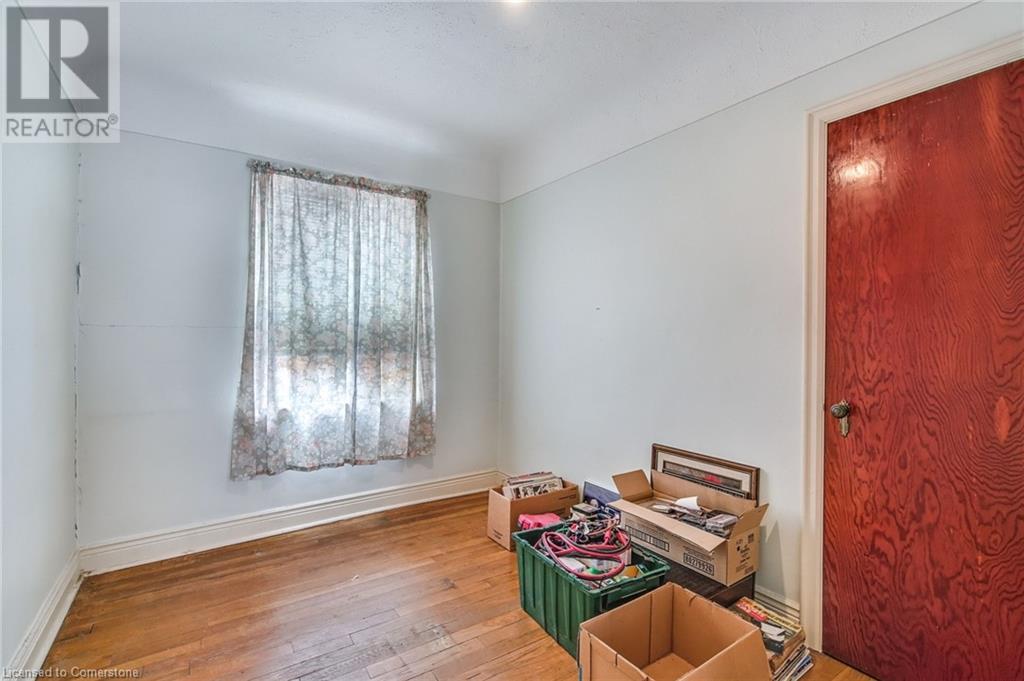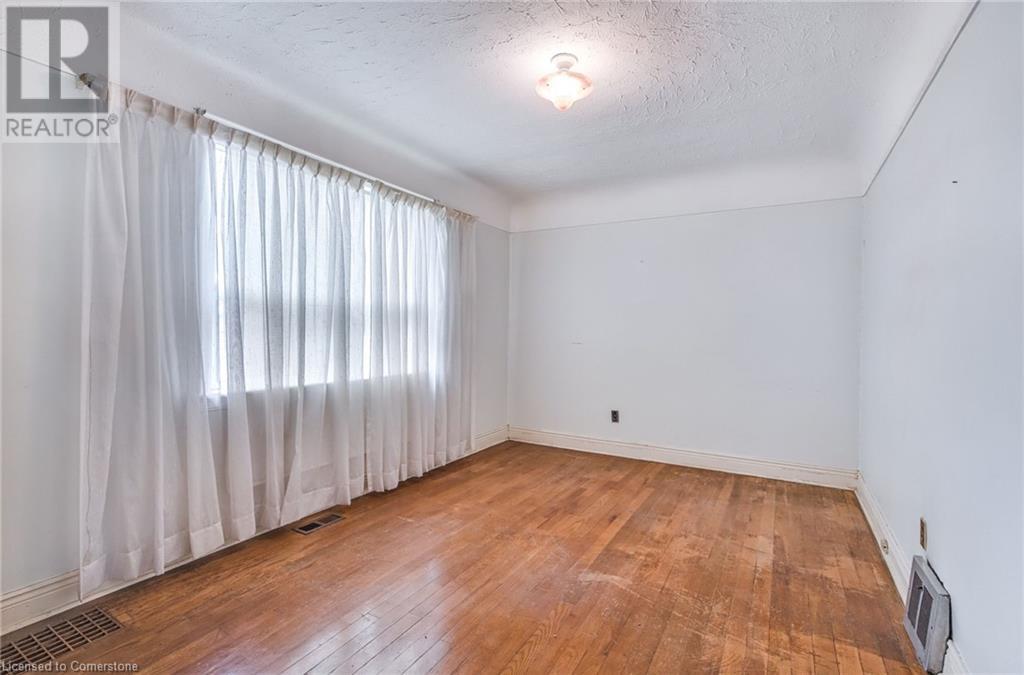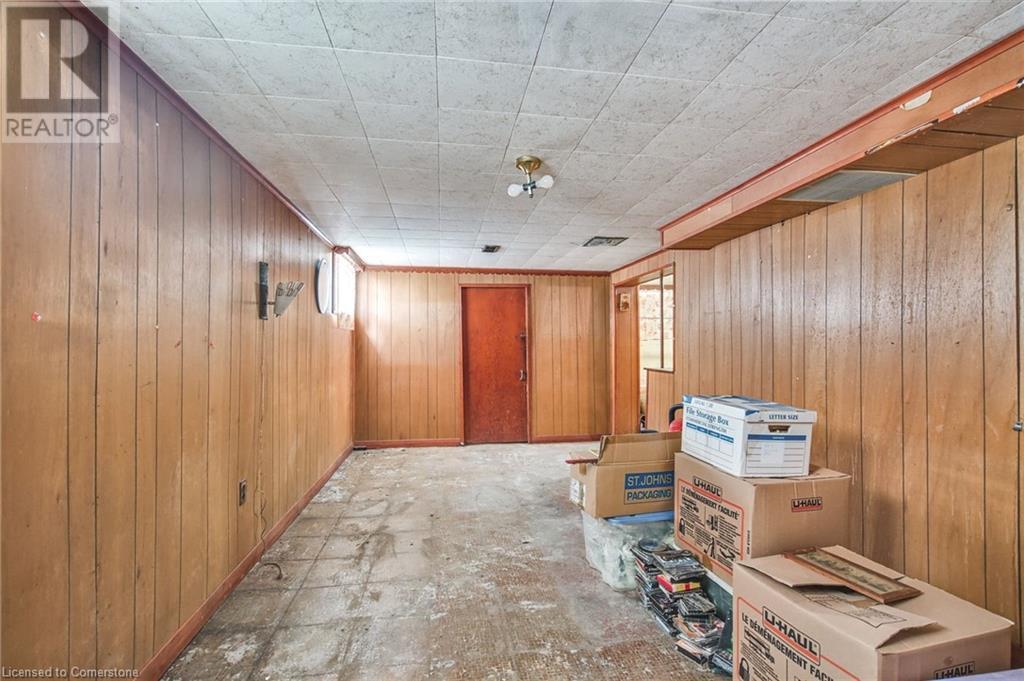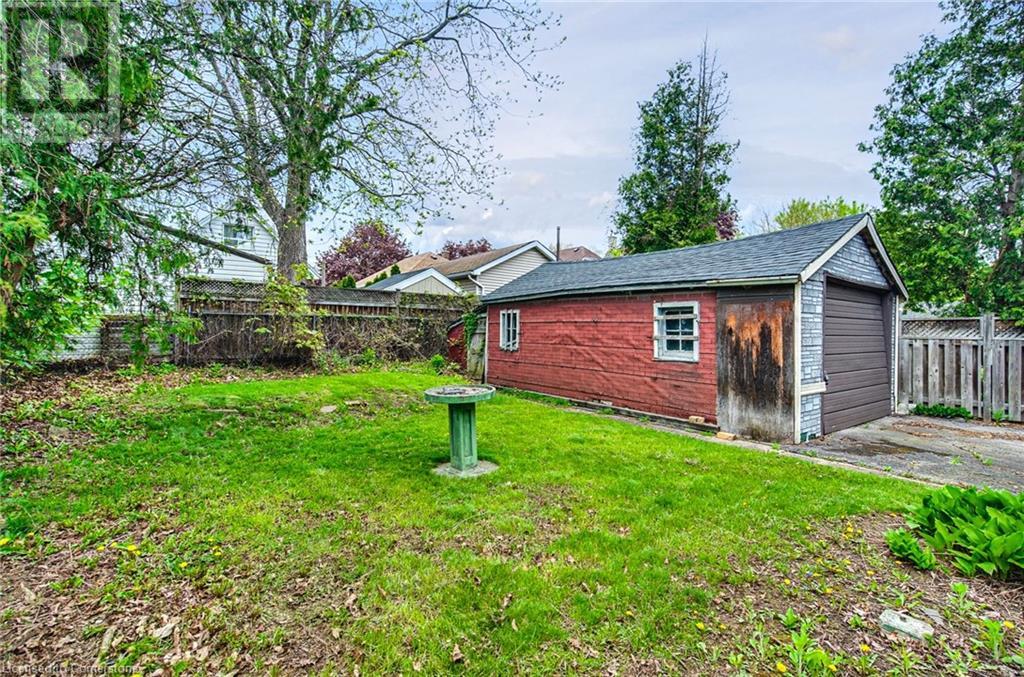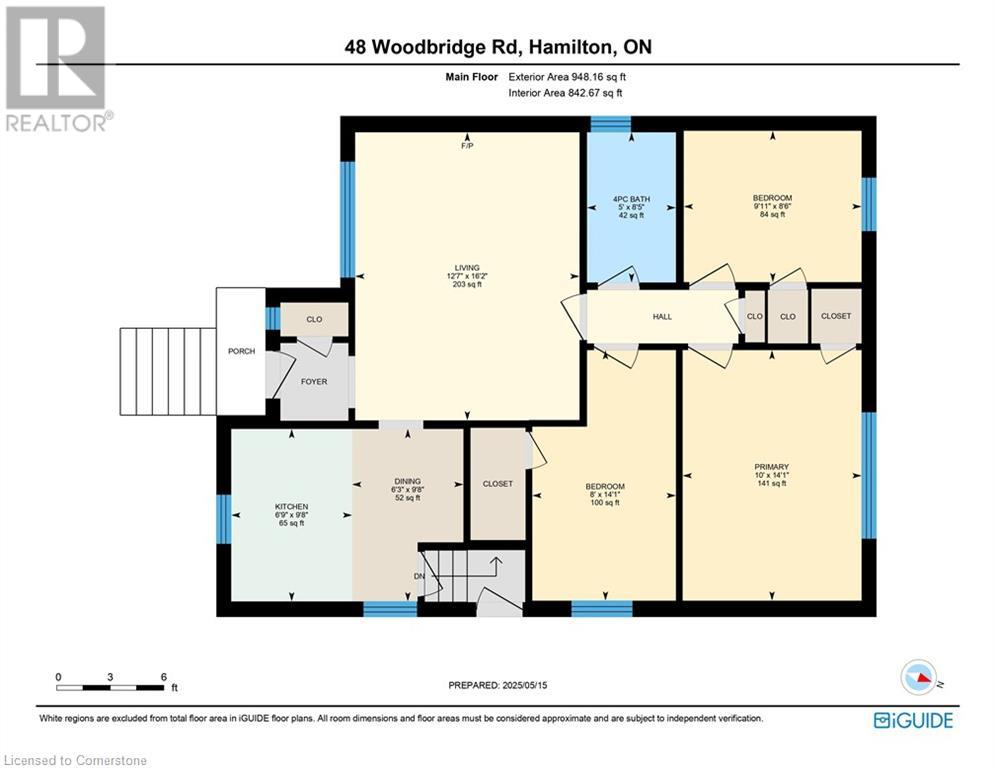3 Bedroom
1 Bathroom
948 sqft
Bungalow
Central Air Conditioning
Forced Air
$499,900
Location is key with this well-built brick bungalow! Situated on a large lot in the sought-after Rosedale neighbourhood, this home has fantastic bones and is filled with opportunity for handy first-time buyers, investors or those looking for a project. This solid brick home offers three bedrooms and one bathroom on the main level, as well as a spacious basement with separate entrance, perfect for extra living space or an in-law suite. Located on a quiet dead-end street in close proximity to schools, parks, shopping and amenities, as well as a short drive to major arteries and highway access, this is a great opportunity to get into a desirable neighbourhood at a value price. Don't miss this opportunity, this one won't last long! (id:49187)
Property Details
|
MLS® Number
|
40728689 |
|
Property Type
|
Single Family |
|
Neigbourhood
|
Rosedale |
|
Amenities Near By
|
Golf Nearby, Park, Place Of Worship, Public Transit, Schools |
|
Features
|
Cul-de-sac, Conservation/green Belt |
|
Parking Space Total
|
4 |
Building
|
Bathroom Total
|
1 |
|
Bedrooms Above Ground
|
3 |
|
Bedrooms Total
|
3 |
|
Architectural Style
|
Bungalow |
|
Basement Development
|
Unfinished |
|
Basement Type
|
Full (unfinished) |
|
Constructed Date
|
1946 |
|
Construction Style Attachment
|
Detached |
|
Cooling Type
|
Central Air Conditioning |
|
Exterior Finish
|
Brick Veneer |
|
Foundation Type
|
Block |
|
Heating Fuel
|
Natural Gas |
|
Heating Type
|
Forced Air |
|
Stories Total
|
1 |
|
Size Interior
|
948 Sqft |
|
Type
|
House |
|
Utility Water
|
Municipal Water |
Parking
Land
|
Access Type
|
Highway Access |
|
Acreage
|
No |
|
Land Amenities
|
Golf Nearby, Park, Place Of Worship, Public Transit, Schools |
|
Sewer
|
Municipal Sewage System |
|
Size Depth
|
100 Ft |
|
Size Frontage
|
40 Ft |
|
Size Total Text
|
Under 1/2 Acre |
|
Zoning Description
|
R1 |
Rooms
| Level |
Type |
Length |
Width |
Dimensions |
|
Basement |
Utility Room |
|
|
15'4'' x 19'3'' |
|
Basement |
Storage |
|
|
4'2'' x 10'9'' |
|
Basement |
Recreation Room |
|
|
20'10'' x 10'11'' |
|
Basement |
Other |
|
|
6'10'' x 4'4'' |
|
Main Level |
Dining Room |
|
|
9'8'' x 6'3'' |
|
Main Level |
4pc Bathroom |
|
|
8'5'' x 5' |
|
Main Level |
Primary Bedroom |
|
|
14'1'' x 10'0'' |
|
Main Level |
Bedroom |
|
|
8'6'' x 9'11'' |
|
Main Level |
Bedroom |
|
|
14'1'' x 8'0'' |
|
Main Level |
Living Room |
|
|
16'2'' x 12'7'' |
|
Main Level |
Kitchen |
|
|
9'8'' x 6'9'' |
https://www.realtor.ca/real-estate/28318606/48-woodbridge-road-hamilton



