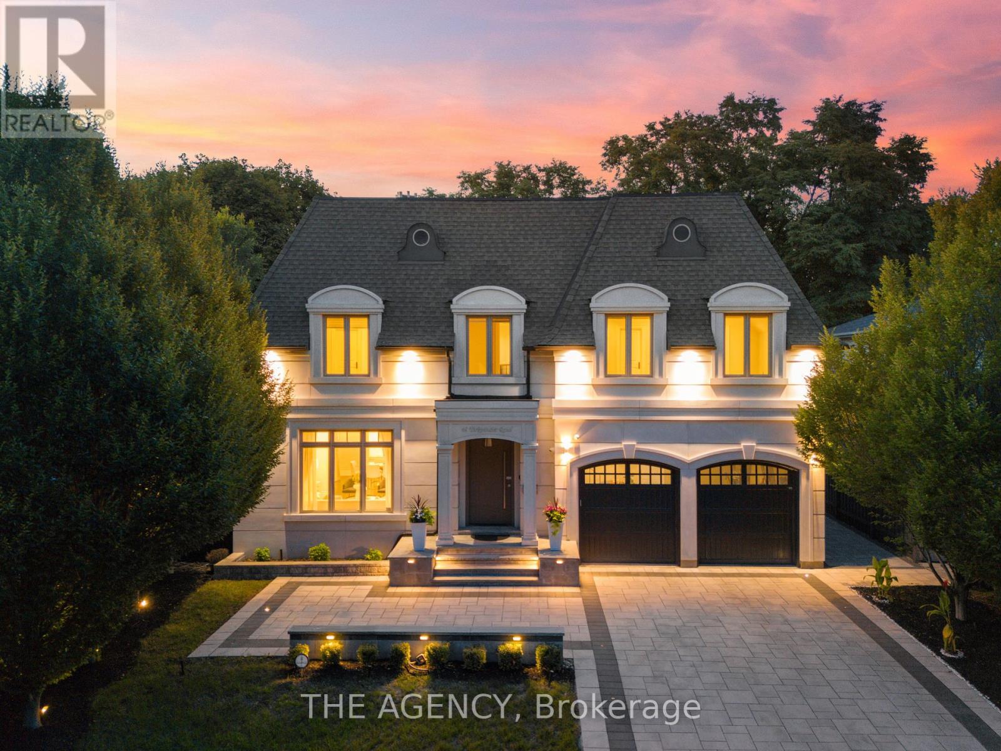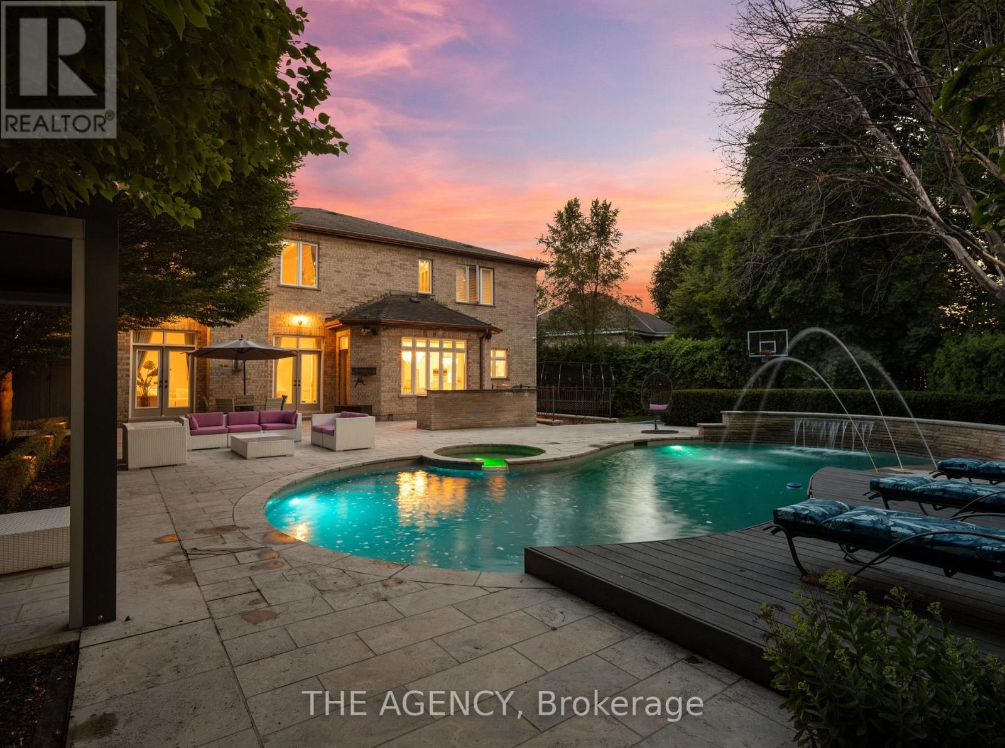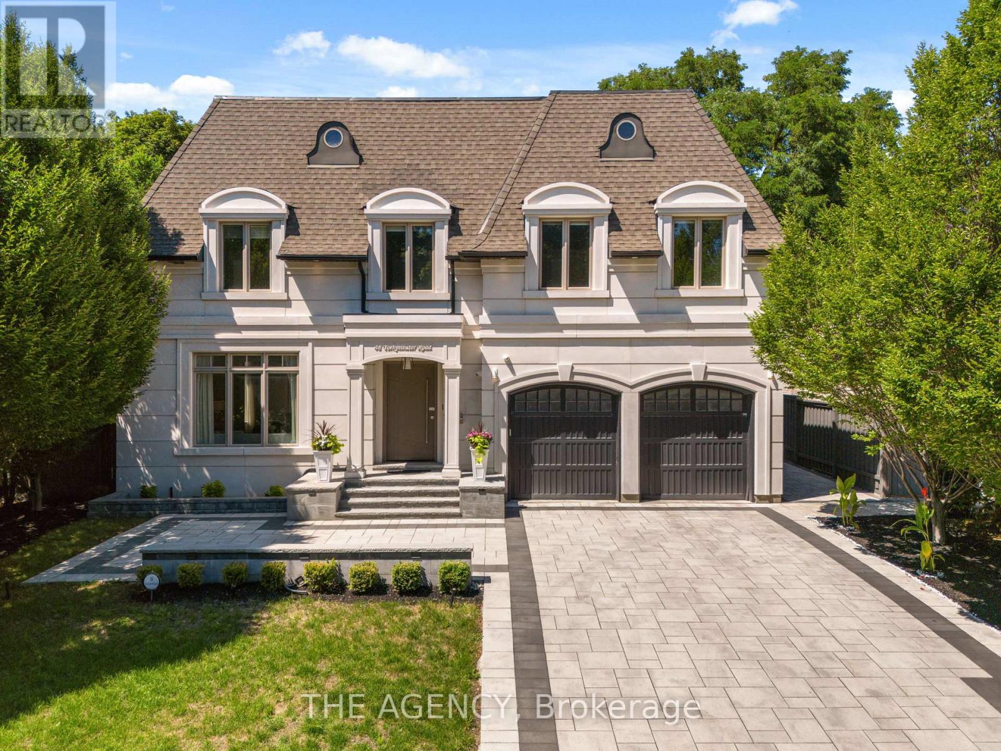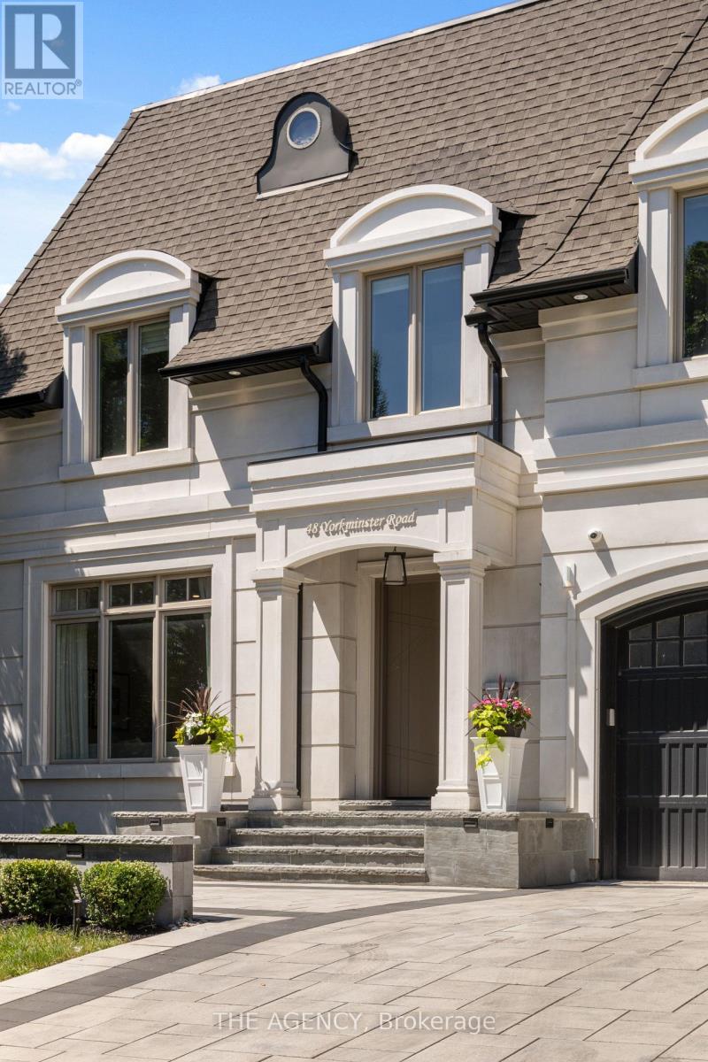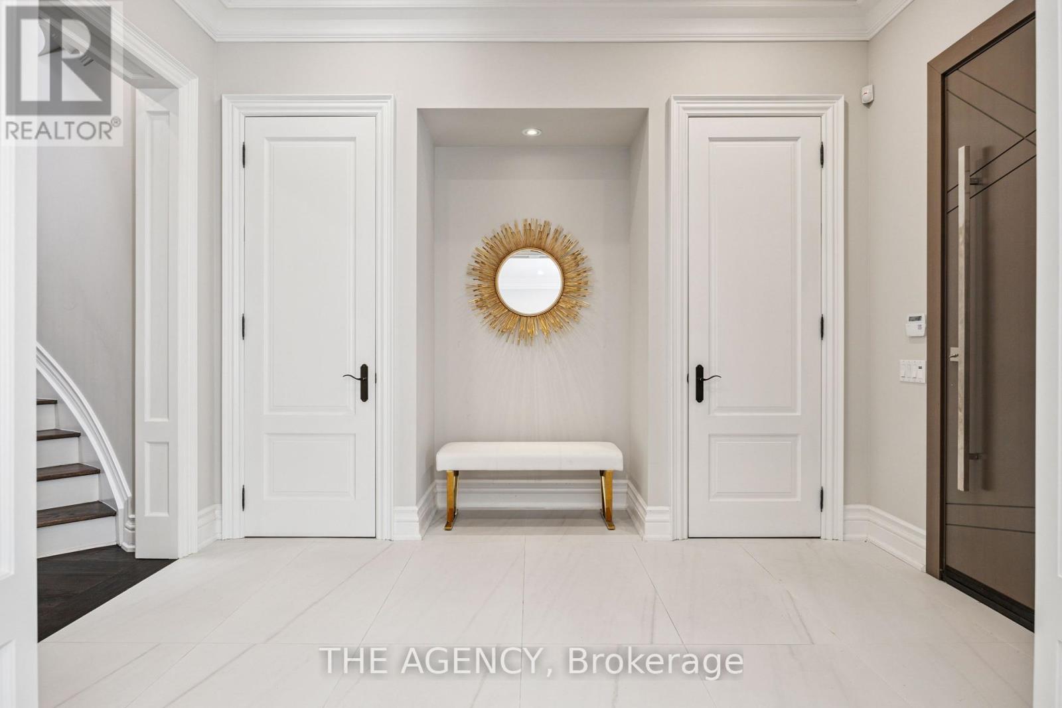48 Yorkminster Road Toronto (St. Andrew-Windfields), Ontario M2P 1M3
$4,778,888
Impeccably Redesigned Residence in Prestigious St. Andrew. Expansive Resort-Style Backyard, Bespoke Interiors & Exceptional Craftsmanship Situated on the largest pie-shaped lot on this coveted street in Toronto's exclusive St. Andrew community, this one-of-a-kind custom home has been thoughtfully transformed with high-end upgrades and timeless design throughout. From the brand-new architectural façade and professionally landscaped grounds to the refined interiors, every detail reflects superior craftsmanship and luxury. Step into a grand entryway where heated tile floors, soaring ceilings, and double closets offer a warm, elegant welcome. The open-concept main level flows beautifully, with rich hardwood floors, custom millwork, and expansive sightlines that make both everyday living and entertaining effortless. At the heart of the home is a fully customized Wolf chefs kitchen with an oversized island, premium appliances, and a cozy breakfast area framed by signature round windows overlooking the serene backyard. The family room exudes warmth and comfort, with a sleek gas fireplace and oversized European-style windows and doors that open to your outdoor sanctuary. The backyard is a true showpiece featuring a saltwater pool, hot tub, sports court, and built-in bar, all surrounded by mature landscaping for privacy and tranquility. Upstairs, five bedrooms await each with a private ensuite and custom closets. The primary suite offers 10-ft ceilings, gas fireplace, spa-inspired 5-piece ensuite, and walk-in closet. A second-floor lounge/study between two bedrooms adds a bright, versatile space. The finished lower level features two more bedrooms, a large rec area, and ample storage. With nearly 5,500 sq ft of finished space, smart home upgrades, and impeccable finishes, this home is a rare opportunity in one of Toronto's most prestigious neighbourhoods. (id:49187)
Open House
This property has open houses!
2:00 pm
Ends at:4:00 pm
2:00 pm
Ends at:4:00 pm
Property Details
| MLS® Number | C12310842 |
| Property Type | Single Family |
| Neigbourhood | North York |
| Community Name | St. Andrew-Windfields |
| Amenities Near By | Park, Public Transit, Schools |
| Features | Conservation/green Belt, In-law Suite |
| Parking Space Total | 7 |
| Pool Type | Inground Pool |
| View Type | View |
Building
| Bathroom Total | 5 |
| Bedrooms Above Ground | 5 |
| Bedrooms Below Ground | 2 |
| Bedrooms Total | 7 |
| Appliances | Garage Door Opener Remote(s), Central Vacuum, Dishwasher, Freezer, Microwave, Oven, Stove, Refrigerator |
| Basement Development | Finished |
| Basement Features | Walk-up |
| Basement Type | N/a (finished) |
| Construction Style Attachment | Detached |
| Cooling Type | Central Air Conditioning |
| Exterior Finish | Brick |
| Fire Protection | Alarm System, Security System, Smoke Detectors |
| Fireplace Present | Yes |
| Flooring Type | Tile, Hardwood, Cushion/lino/vinyl |
| Half Bath Total | 1 |
| Heating Fuel | Electric |
| Heating Type | Forced Air |
| Stories Total | 2 |
| Size Interior | 3500 - 5000 Sqft |
| Type | House |
| Utility Water | Municipal Water |
Parking
| Attached Garage | |
| Garage |
Land
| Acreage | No |
| Land Amenities | Park, Public Transit, Schools |
| Sewer | Sanitary Sewer |
| Size Depth | 162 Ft |
| Size Frontage | 59 Ft ,10 In |
| Size Irregular | 59.9 X 162 Ft |
| Size Total Text | 59.9 X 162 Ft |
Rooms
| Level | Type | Length | Width | Dimensions |
|---|---|---|---|---|
| Second Level | Bedroom 5 | 4.7 m | 4.17 m | 4.7 m x 4.17 m |
| Second Level | Primary Bedroom | 5.89 m | 5.49 m | 5.89 m x 5.49 m |
| Second Level | Bedroom 2 | 4.39 m | 3.91 m | 4.39 m x 3.91 m |
| Second Level | Bedroom 3 | 5.38 m | 4.11 m | 5.38 m x 4.11 m |
| Second Level | Bedroom 4 | 4.7 m | 4.11 m | 4.7 m x 4.11 m |
| Lower Level | Recreational, Games Room | 13.82 m | 6.71 m | 13.82 m x 6.71 m |
| Lower Level | Other | 4.75 m | 4.5 m | 4.75 m x 4.5 m |
| Lower Level | Other | 4.9 m | 4.1 m | 4.9 m x 4.1 m |
| Main Level | Foyer | 3.86 m | 3.16 m | 3.86 m x 3.16 m |
| Main Level | Living Room | 4.88 m | 4.67 m | 4.88 m x 4.67 m |
| Main Level | Dining Room | 4.88 m | 4.67 m | 4.88 m x 4.67 m |
| Main Level | Kitchen | 8.28 m | 6.4 m | 8.28 m x 6.4 m |
| Main Level | Family Room | 6.1 m | 4.72 m | 6.1 m x 4.72 m |
| Main Level | Library | 3.86 m | 3.15 m | 3.86 m x 3.15 m |

