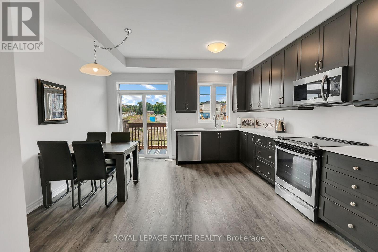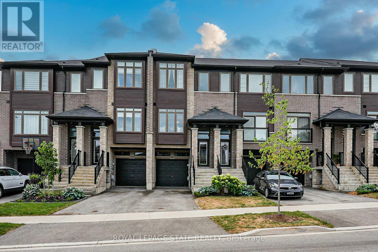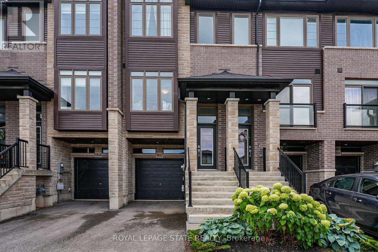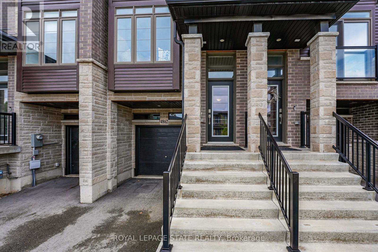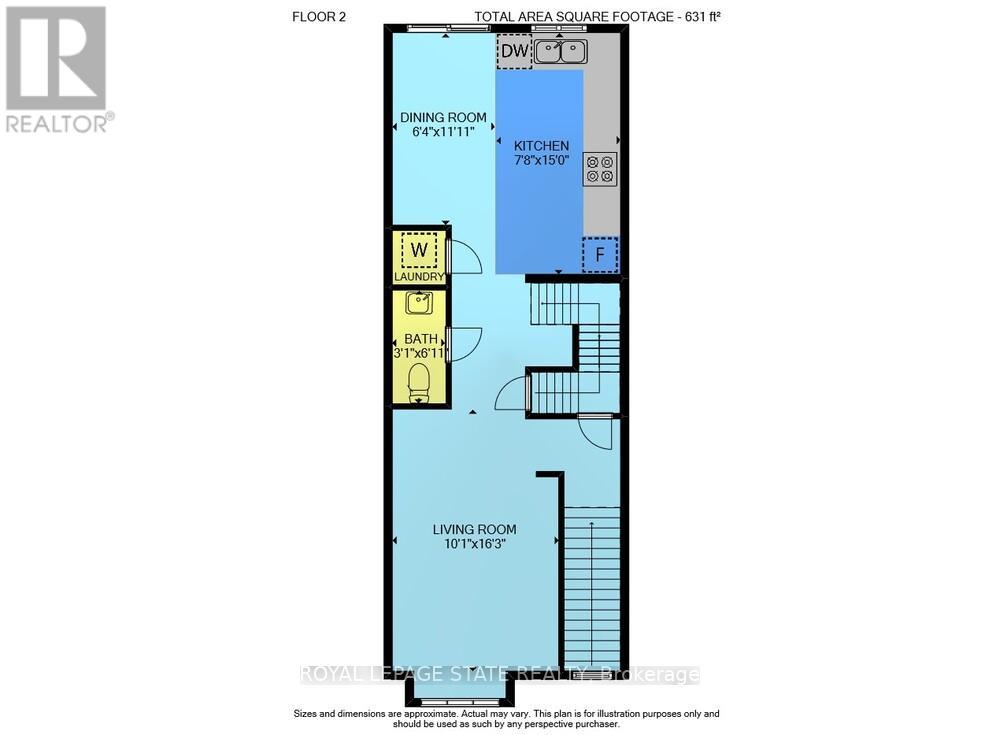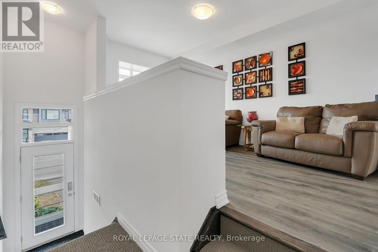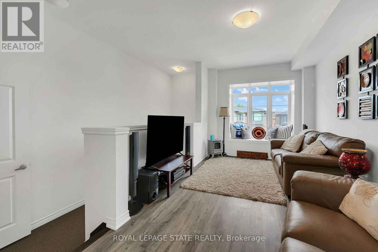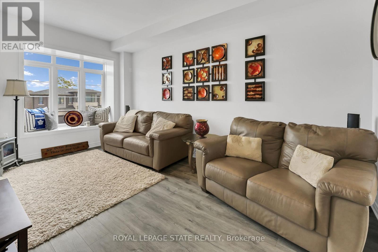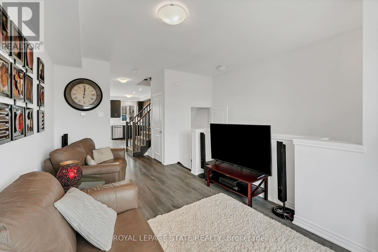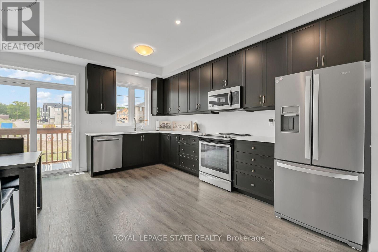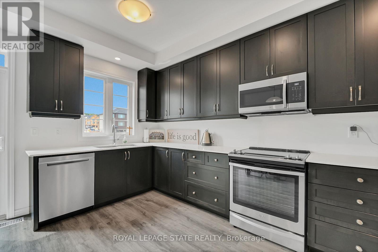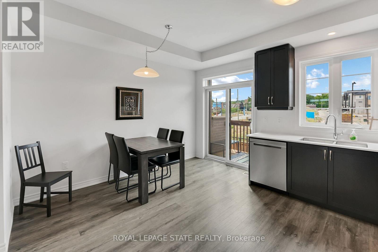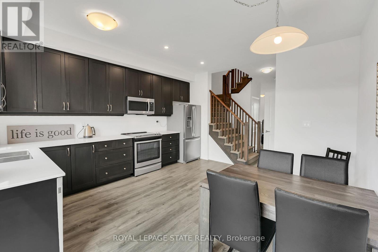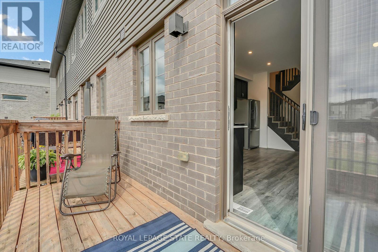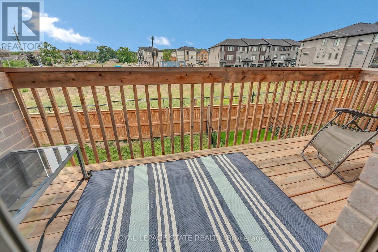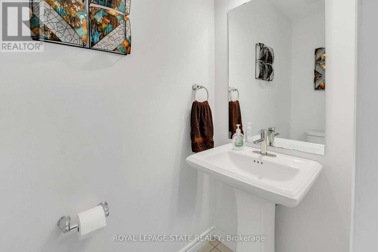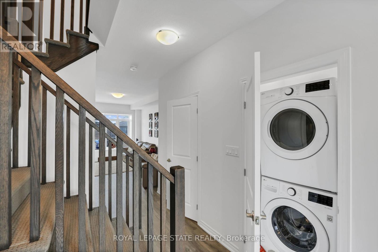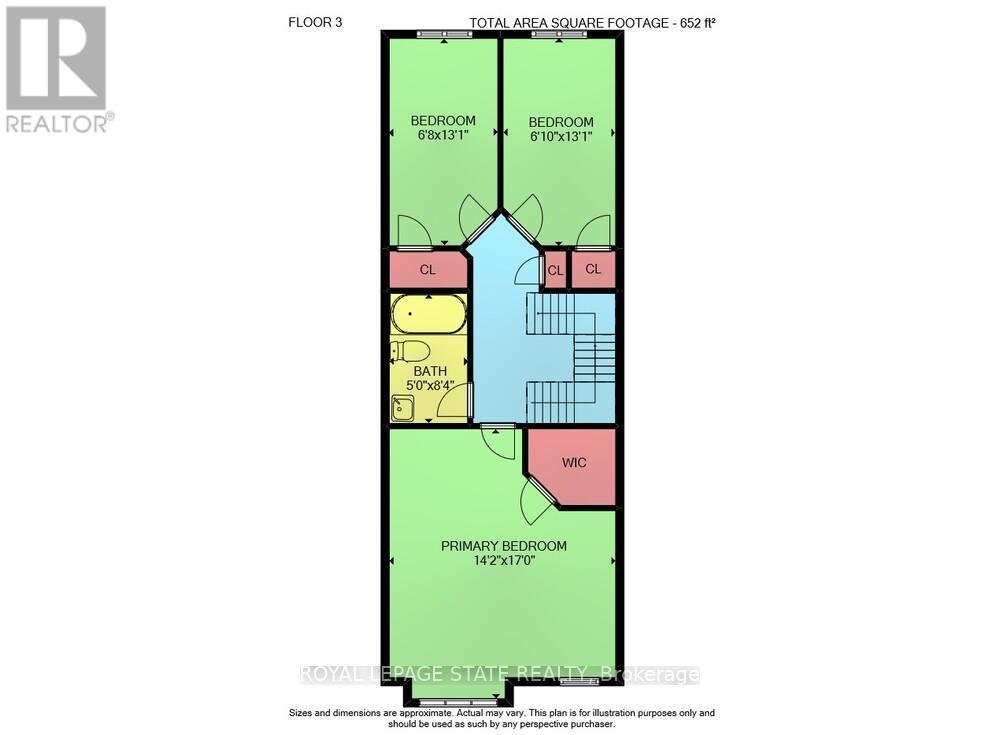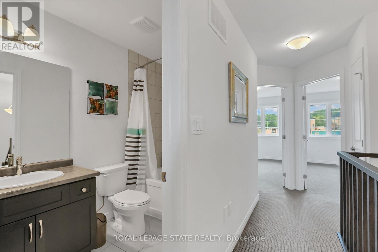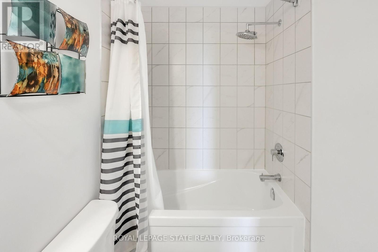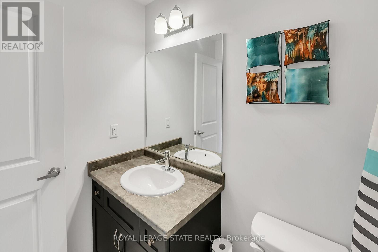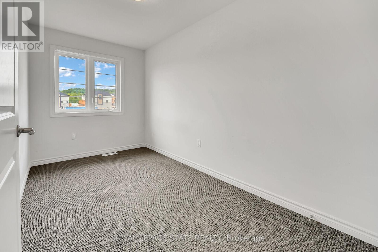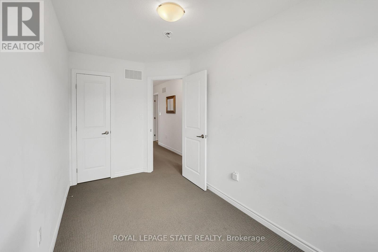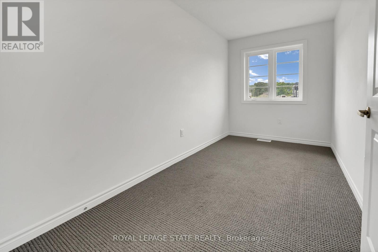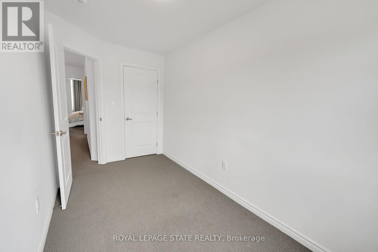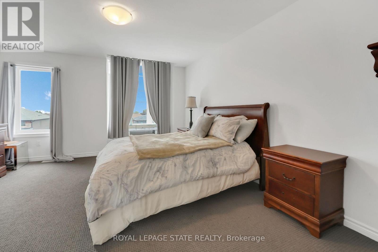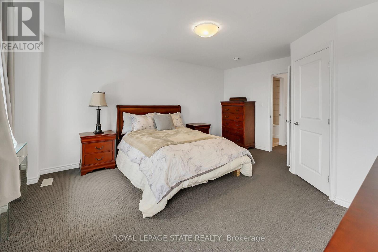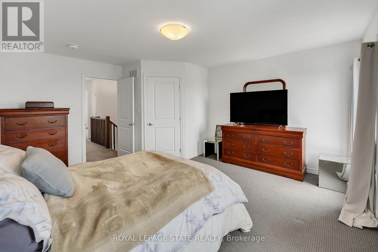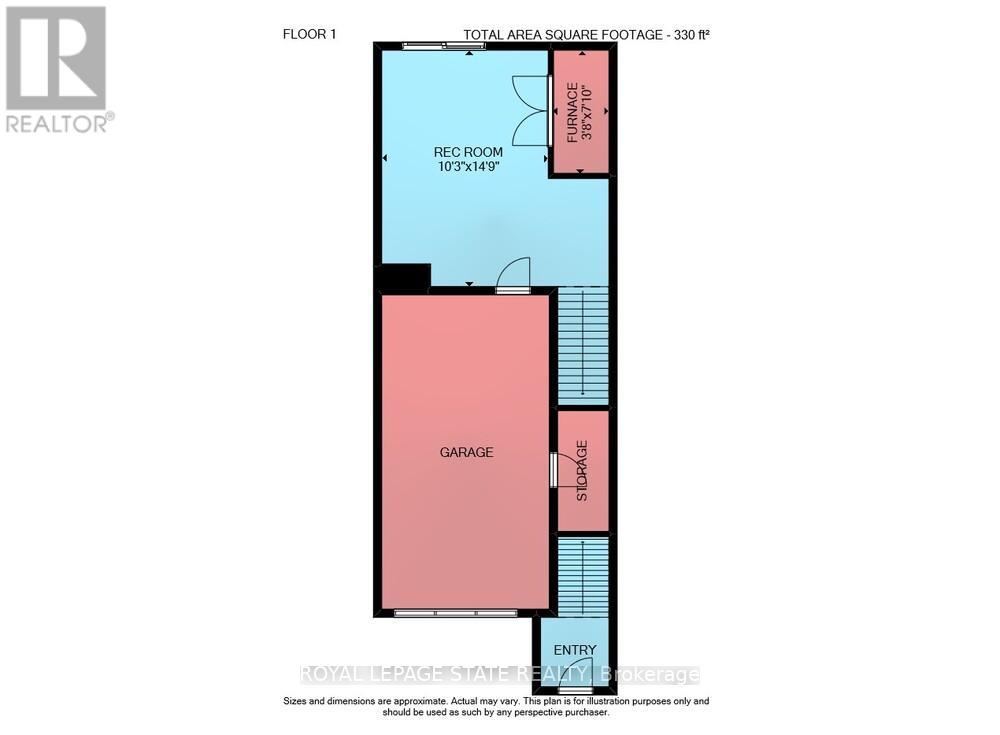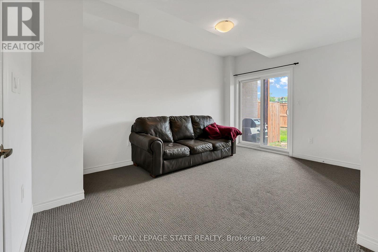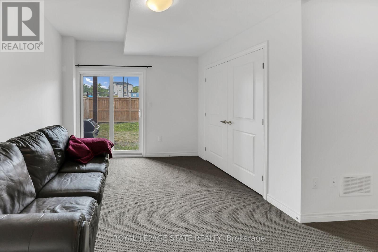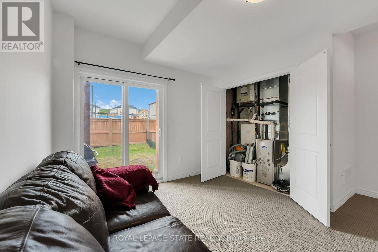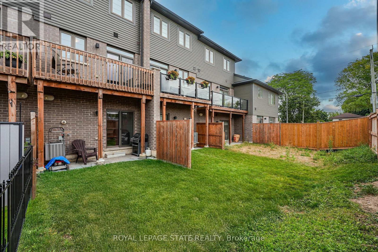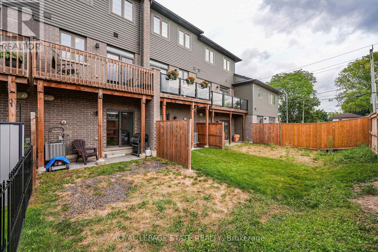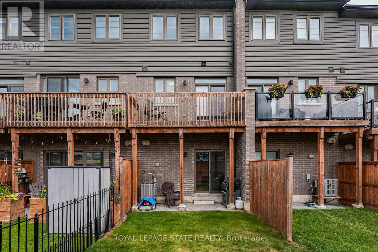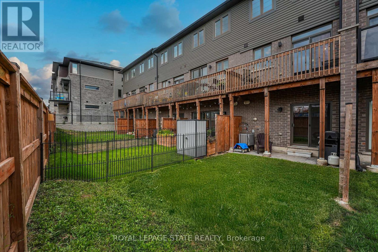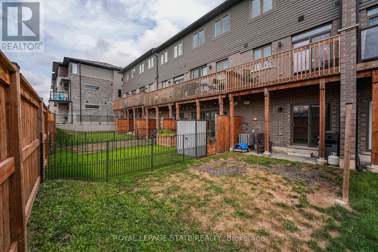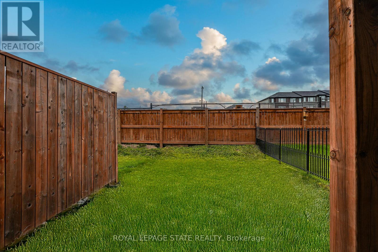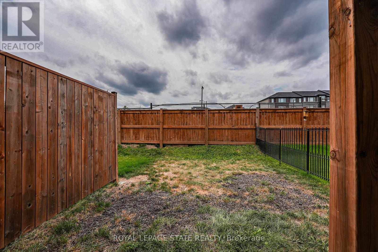3 Bedroom
2 Bathroom
1500 - 2000 sqft
Central Air Conditioning
Forced Air
$629,900
3-Storey Freehold Townhome with Private Backyard and No Condo Fees - Welcome to this beautifully updated three-storey freehold townhome, ideally situated in a quiet, family-friendly neighbourhood in Beamsville. Offering the perfect combination of style, functionality, and convenience, this home is move-in ready and full of modern upgrades. The main floor features a bright and open-concept layout, complete with a sun-filled living area, a spacious eat-in kitchen with extended-height cabinetry, solid surface countertops, stainless steel appliances, and a walk-out balcony overlooking the backyardperfect for morning coffee or evening relaxation. A 2-piece powder room and in-suite laundry with stackable washer and dryer complete this level. Upstairs, you'll find a generous primary bedroom with walk-in closet, along with two additional well-sized bedrooms that share a modern 4-piece bathroomideal for families or guests. The lower level offers a bright and spacious recreation room with sliding doors to the backyard, making it the perfect space for a home office, playroom, or second family area. This level also features direct access to the single car garage with extra storage. Additional highlights include driveway parking for 2 cars, no road fees and this beautiful property is close to schools, parks, shopping and provides easy highway access. Dont miss this opportunity to own a stylish, low-maintenance townhome in one of Beamsvilles most desirable communities! (id:49187)
Property Details
|
MLS® Number
|
X12399822 |
|
Property Type
|
Single Family |
|
Community Name
|
982 - Beamsville |
|
Amenities Near By
|
Park, Place Of Worship, Schools |
|
Community Features
|
Community Centre |
|
Equipment Type
|
Water Heater, Hrv |
|
Parking Space Total
|
3 |
|
Rental Equipment Type
|
Water Heater, Hrv |
Building
|
Bathroom Total
|
2 |
|
Bedrooms Above Ground
|
3 |
|
Bedrooms Total
|
3 |
|
Age
|
0 To 5 Years |
|
Appliances
|
Dishwasher, Dryer, Microwave, Stove, Washer, Window Coverings, Refrigerator |
|
Basement Development
|
Finished |
|
Basement Features
|
Walk Out |
|
Basement Type
|
Full (finished) |
|
Construction Style Attachment
|
Attached |
|
Cooling Type
|
Central Air Conditioning |
|
Exterior Finish
|
Brick, Vinyl Siding |
|
Foundation Type
|
Slab |
|
Half Bath Total
|
1 |
|
Heating Fuel
|
Natural Gas |
|
Heating Type
|
Forced Air |
|
Stories Total
|
3 |
|
Size Interior
|
1500 - 2000 Sqft |
|
Type
|
Row / Townhouse |
|
Utility Water
|
Municipal Water |
Parking
Land
|
Acreage
|
No |
|
Land Amenities
|
Park, Place Of Worship, Schools |
|
Sewer
|
Sanitary Sewer |
|
Size Depth
|
97 Ft ,3 In |
|
Size Frontage
|
15 Ft ,2 In |
|
Size Irregular
|
15.2 X 97.3 Ft |
|
Size Total Text
|
15.2 X 97.3 Ft |
Rooms
| Level |
Type |
Length |
Width |
Dimensions |
|
Second Level |
Living Room |
3.1 m |
5 m |
3.1 m x 5 m |
|
Second Level |
Dining Room |
1.9 m |
3.6 m |
1.9 m x 3.6 m |
|
Second Level |
Kitchen |
2.3 m |
4.6 m |
2.3 m x 4.6 m |
|
Third Level |
Primary Bedroom |
4.3 m |
5.2 m |
4.3 m x 5.2 m |
|
Third Level |
Bedroom 2 |
2 m |
4 m |
2 m x 4 m |
|
Third Level |
Bedroom 3 |
2.1 m |
4 m |
2.1 m x 4 m |
|
Ground Level |
Recreational, Games Room |
3.1 m |
4.5 m |
3.1 m x 4.5 m |
https://www.realtor.ca/real-estate/28854894/4862-connor-drive-lincoln-beamsville-982-beamsville

