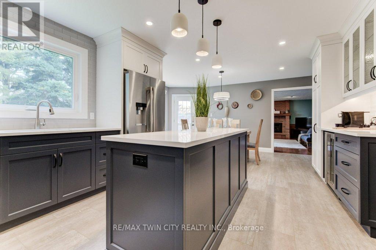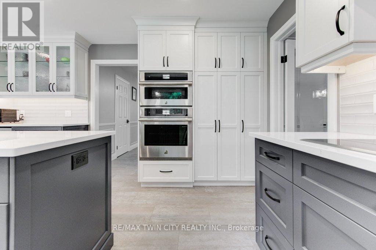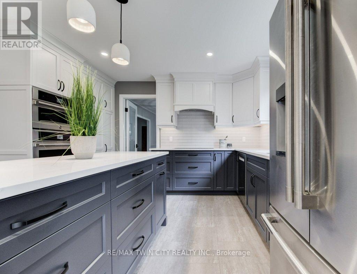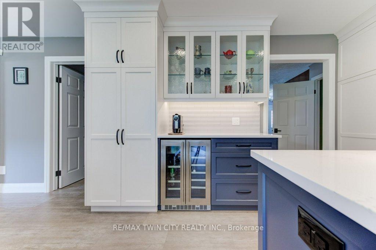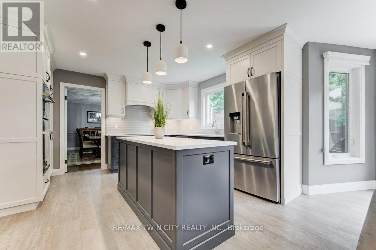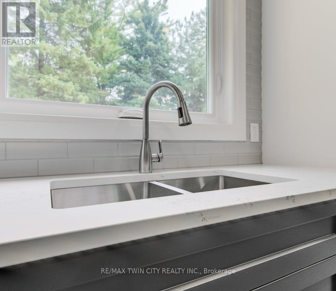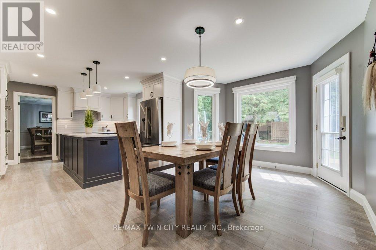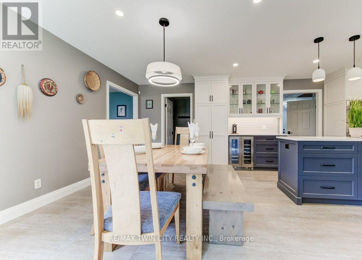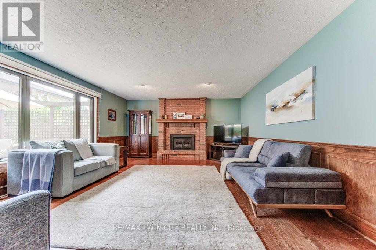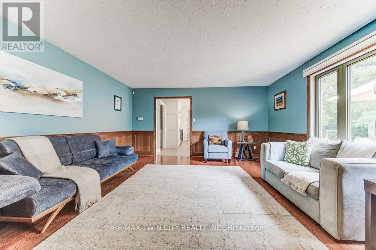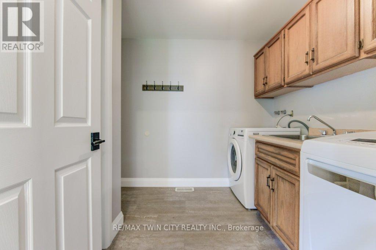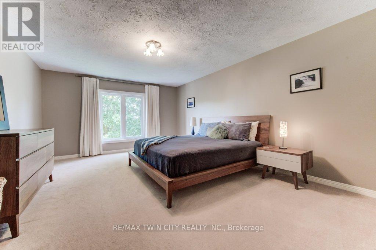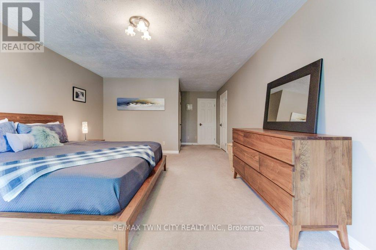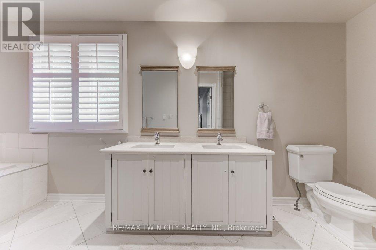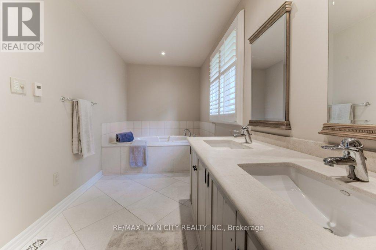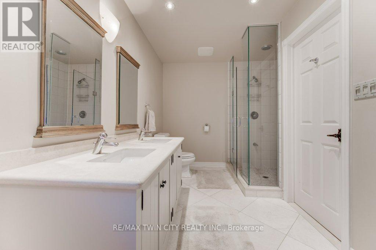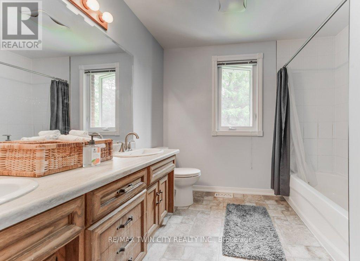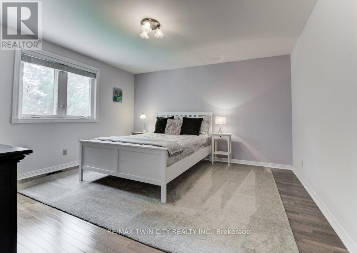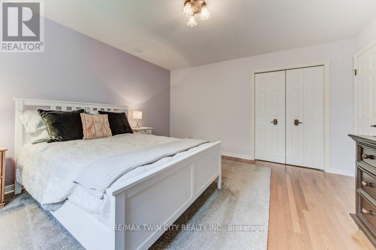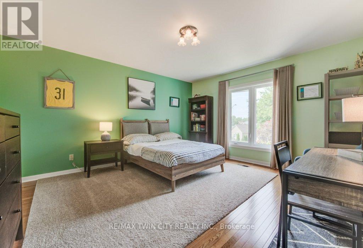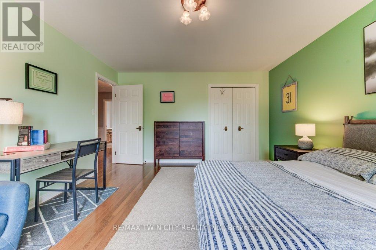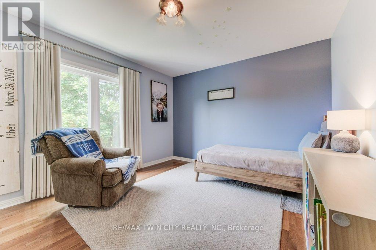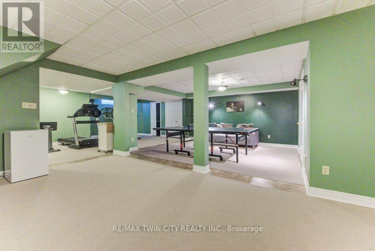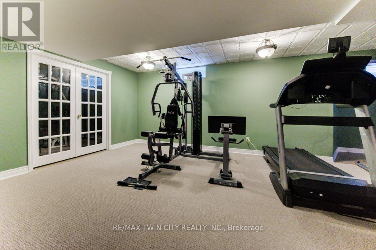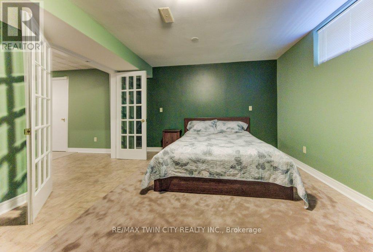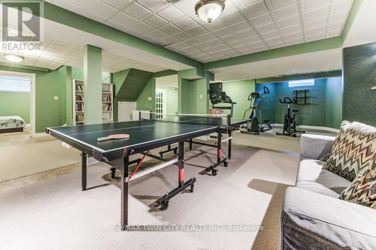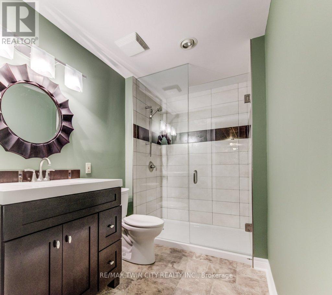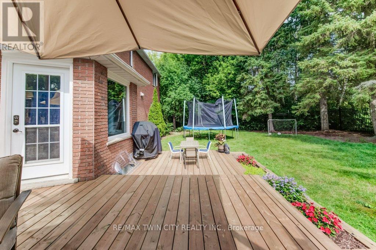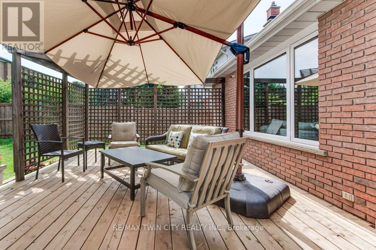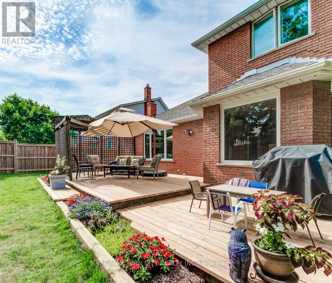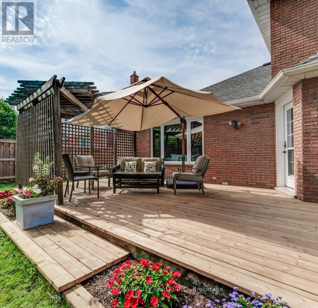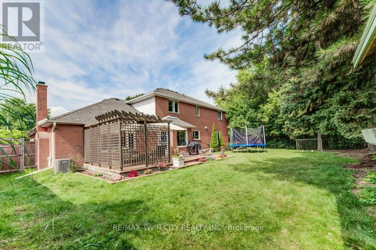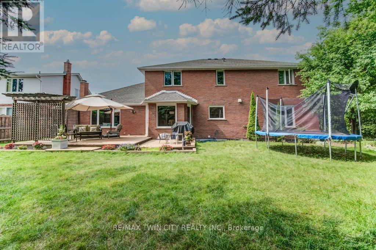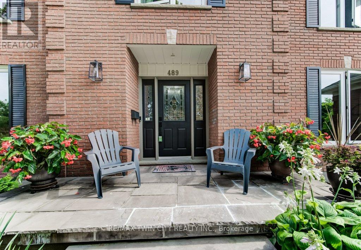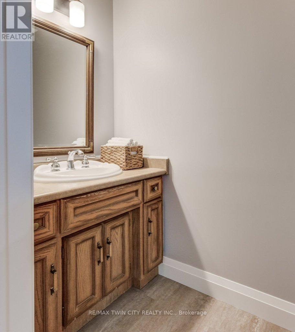5 Bedroom
4 Bathroom
3000 - 3500 sqft
Fireplace
Central Air Conditioning
Forced Air
$5,000 Monthly
Available for Lease 489 Branstone Drive, Move-in Ready September 1st! Welcome to this beautifully maintained and fully furnished home, ideally situated in the highly sought-after Upper Beechwood neighbourhood. With 4+1 bedrooms and 4 bathrooms, this spacious and stylish property is perfect for families or professionals seeking a comfortable, turnkey living experience. Step inside to find generously sized living areas, a bright and functional kitchen featuring an eat-in area, island and a convenient walkout to a large, private backyard with a lovely two-tier deck perfect for entertaining or relaxing outdoors. The fully finished basement adds incredible value, offering an additional bedroom, a modern 3-piece bathroom, a games area, a cozy recreation room and an exercise space. Upstairs, you'll find four spacious bedrooms, including a luxurious primary suite with a 5-piece ensuite featuring double sinks and a relaxing soaker tub. Additional features include: fully furnished throughout, ample parking: 4-car driveway + large double garage, quiet, tree-lined street and close to top-rated schools, parks, trails and all amenities in Waterloos west end. Available for lease starting September 1st. Dont miss your chance to live in one of Waterloos most desirable neighbourhoods! (id:49187)
Property Details
|
MLS® Number
|
X12333573 |
|
Property Type
|
Single Family |
|
Amenities Near By
|
Park, Public Transit, Schools |
|
Parking Space Total
|
4 |
Building
|
Bathroom Total
|
4 |
|
Bedrooms Above Ground
|
5 |
|
Bedrooms Total
|
5 |
|
Age
|
31 To 50 Years |
|
Amenities
|
Fireplace(s) |
|
Appliances
|
Garage Door Opener Remote(s), Dishwasher, Dryer, Microwave, Stove, Washer, Window Coverings, Refrigerator |
|
Basement Development
|
Finished |
|
Basement Type
|
N/a (finished) |
|
Construction Style Attachment
|
Detached |
|
Cooling Type
|
Central Air Conditioning |
|
Exterior Finish
|
Aluminum Siding, Brick |
|
Fireplace Present
|
Yes |
|
Fireplace Total
|
1 |
|
Foundation Type
|
Poured Concrete |
|
Half Bath Total
|
1 |
|
Heating Fuel
|
Natural Gas |
|
Heating Type
|
Forced Air |
|
Stories Total
|
2 |
|
Size Interior
|
3000 - 3500 Sqft |
|
Type
|
House |
|
Utility Water
|
Municipal Water |
Parking
Land
|
Acreage
|
No |
|
Land Amenities
|
Park, Public Transit, Schools |
|
Sewer
|
Sanitary Sewer |
|
Size Frontage
|
108 Ft ,8 In |
|
Size Irregular
|
108.7 Ft |
|
Size Total Text
|
108.7 Ft |
Rooms
| Level |
Type |
Length |
Width |
Dimensions |
|
Second Level |
Primary Bedroom |
4.09 m |
7.32 m |
4.09 m x 7.32 m |
|
Second Level |
Bathroom |
2.79 m |
2.9 m |
2.79 m x 2.9 m |
|
Second Level |
Bedroom |
4.01 m |
4.22 m |
4.01 m x 4.22 m |
|
Second Level |
Bedroom |
4.01 m |
4.52 m |
4.01 m x 4.52 m |
|
Second Level |
Bedroom |
3.43 m |
3.96 m |
3.43 m x 3.96 m |
|
Second Level |
Bathroom |
1.98 m |
5.44 m |
1.98 m x 5.44 m |
|
Basement |
Recreational, Games Room |
9 m |
8.29 m |
9 m x 8.29 m |
|
Basement |
Bedroom |
3.87 m |
3.74 m |
3.87 m x 3.74 m |
|
Basement |
Exercise Room |
3.87 m |
4.5 m |
3.87 m x 4.5 m |
|
Basement |
Bathroom |
1.76 m |
2.96 m |
1.76 m x 2.96 m |
|
Basement |
Games Room |
6.12 m |
4.08 m |
6.12 m x 4.08 m |
|
Main Level |
Office |
4.04 m |
3.05 m |
4.04 m x 3.05 m |
|
Main Level |
Living Room |
5.49 m |
4.06 m |
5.49 m x 4.06 m |
|
Main Level |
Dining Room |
3.96 m |
5.18 m |
3.96 m x 5.18 m |
|
Main Level |
Family Room |
4.78 m |
6.25 m |
4.78 m x 6.25 m |
|
Main Level |
Kitchen |
7.14 m |
5.18 m |
7.14 m x 5.18 m |
|
Main Level |
Laundry Room |
2.34 m |
2.11 m |
2.34 m x 2.11 m |
https://www.realtor.ca/real-estate/28710055/489-branstone-drive-waterloo











