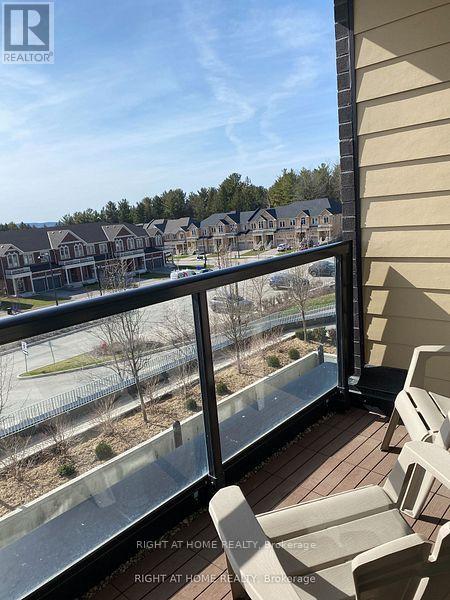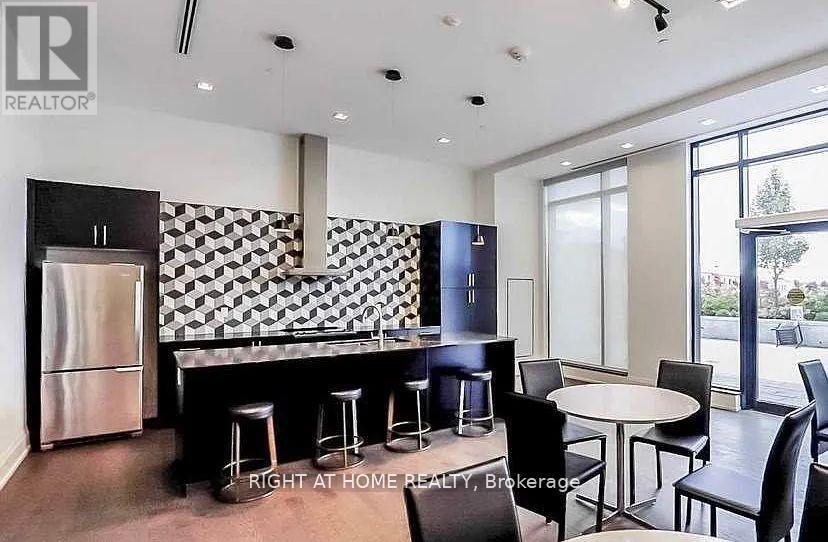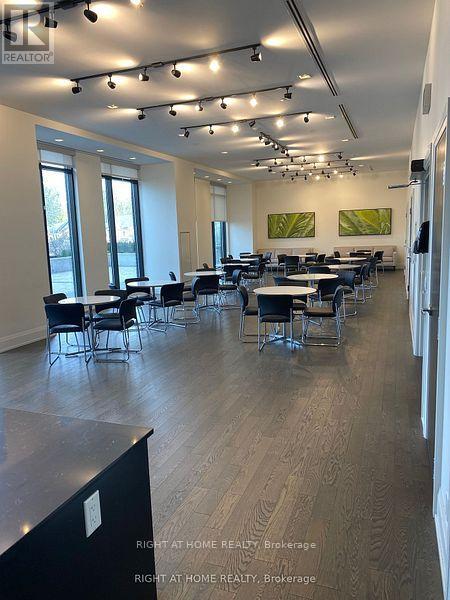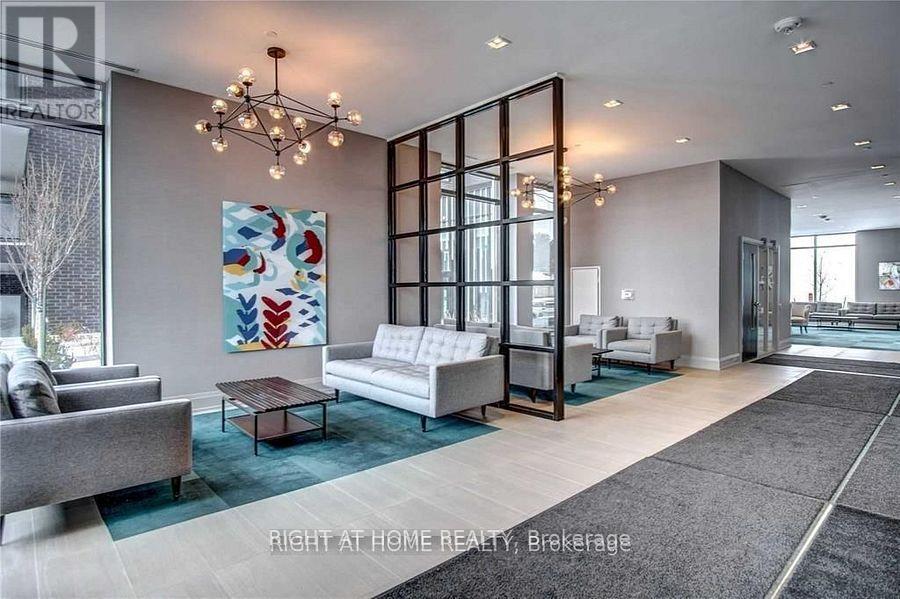519.240.3380
stacey@makeamove.ca
49 - 555 William Graham Drive Aurora, Ontario L4G 3H9
1 Bedroom
1 Bathroom
700 - 799 sqft
Central Air Conditioning
Forced Air
$2,650 Monthly
"The Arbours" Executive Living In Prestigious Aurora. This Spacious 1 Bedroom + Den Suite Features: 9' Ceilings, Quartz Counter Tops, 4 S/S Steel Appliances, Tiled Back Splash, Laminate Flooring Throughout, Ensuite Laundry, Full Size Stackable Washer/Dryer. Enjoy Unobstructed Views Of Gorgeous Sunsets On The West Facing Balcony. Building Amenities. Include: Gym, Party Room, Pet Spa, Billiard Room, Bike Storage, Yoga Studio, Shared Terrace/Bbq Area, Pharmacy/Cafe. Close To Hwy 404, Go Train/Bus, Schools/Shops. (id:49187)
Property Details
| MLS® Number | N12187316 |
| Property Type | Single Family |
| Community Name | Rural Aurora |
| Community Features | Pet Restrictions |
| Features | Balcony |
| Parking Space Total | 1 |
Building
| Bathroom Total | 1 |
| Bedrooms Above Ground | 1 |
| Bedrooms Total | 1 |
| Amenities | Storage - Locker |
| Appliances | Dishwasher, Dryer, Range, Stove, Washer, Window Coverings, Refrigerator |
| Cooling Type | Central Air Conditioning |
| Exterior Finish | Brick |
| Flooring Type | Laminate |
| Foundation Type | Concrete |
| Heating Fuel | Natural Gas |
| Heating Type | Forced Air |
| Size Interior | 700 - 799 Sqft |
| Type | Apartment |
Parking
| Underground | |
| No Garage |
Land
| Acreage | No |
Rooms
| Level | Type | Length | Width | Dimensions |
|---|---|---|---|---|
| Main Level | Living Room | 5.43 m | 3.12 m | 5.43 m x 3.12 m |
| Main Level | Dining Room | 5.43 m | 3.12 m | 5.43 m x 3.12 m |
| Main Level | Kitchen | 3.78 m | 3.24 m | 3.78 m x 3.24 m |
| Main Level | Bedroom | 2.88 m | 2.44 m | 2.88 m x 2.44 m |
| Main Level | Den | 2.17 m | 2.62 m | 2.17 m x 2.62 m |
https://www.realtor.ca/real-estate/28397624/49-555-william-graham-drive-aurora-rural-aurora



















