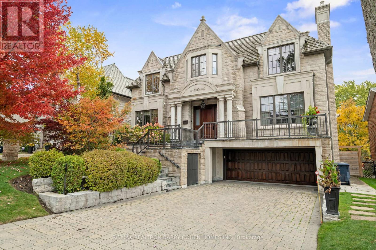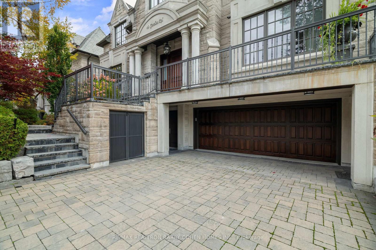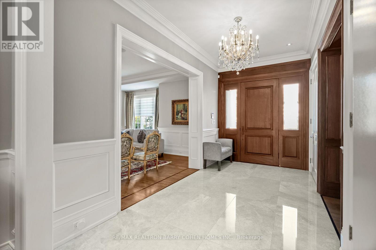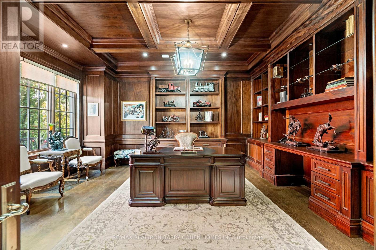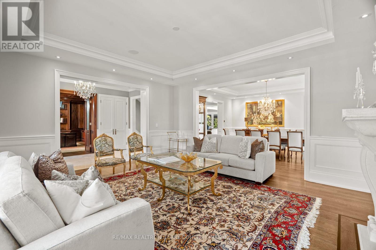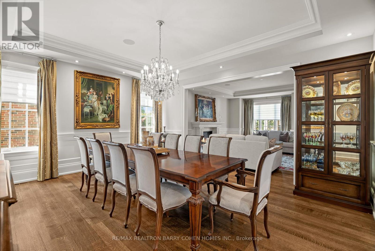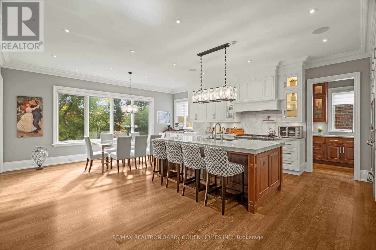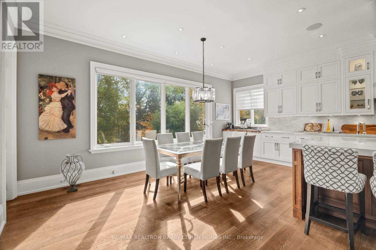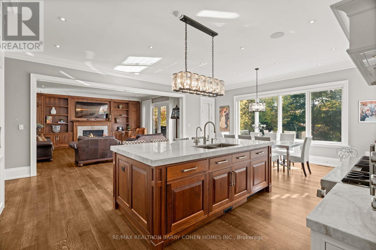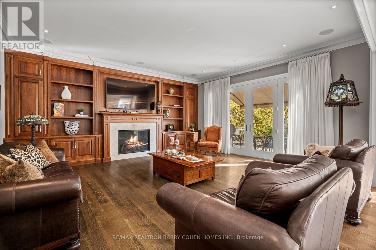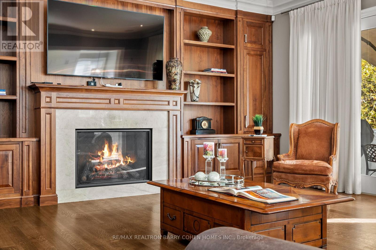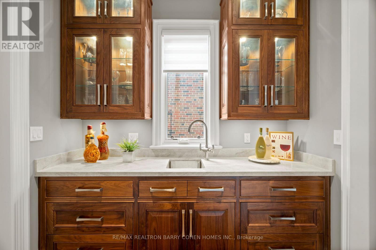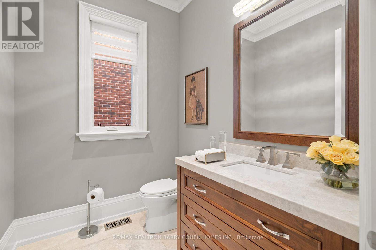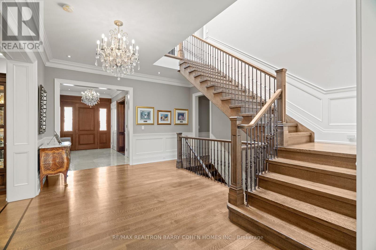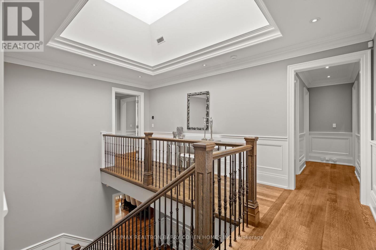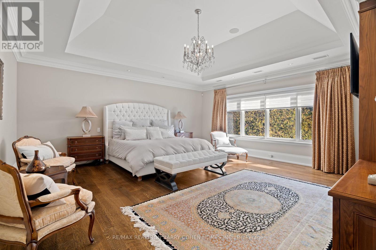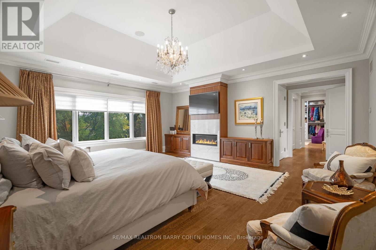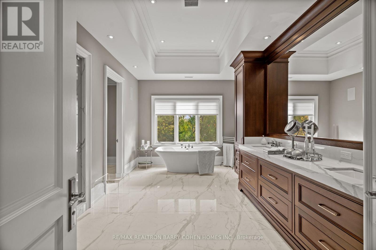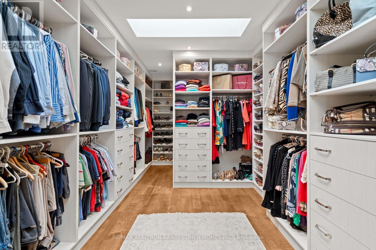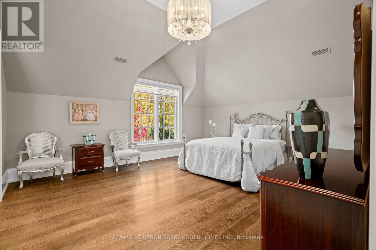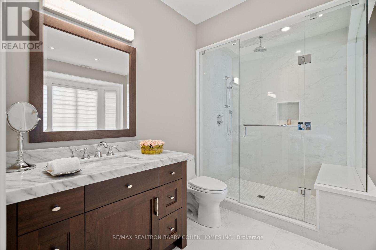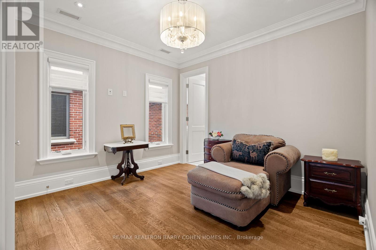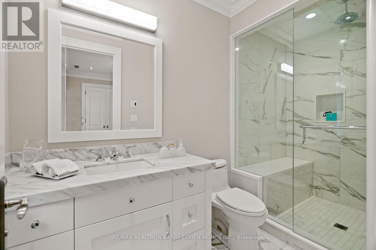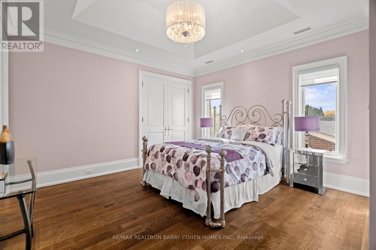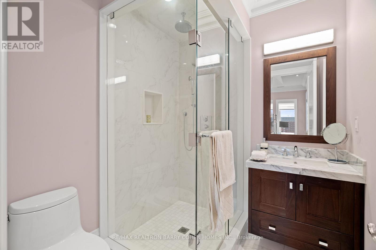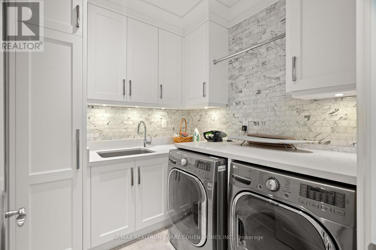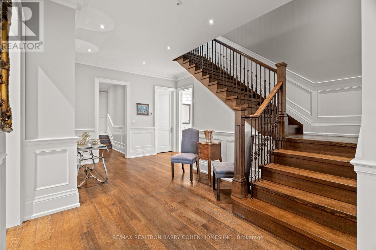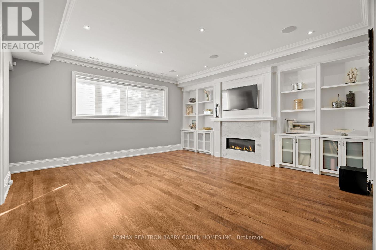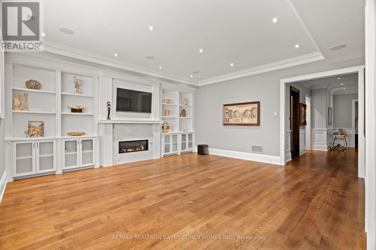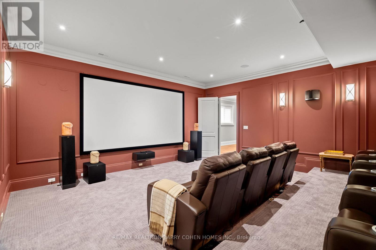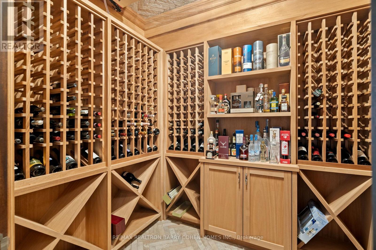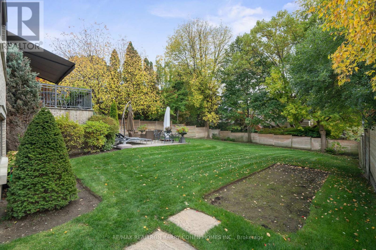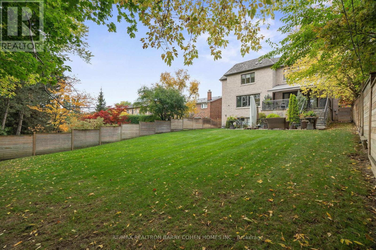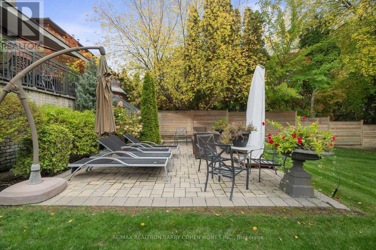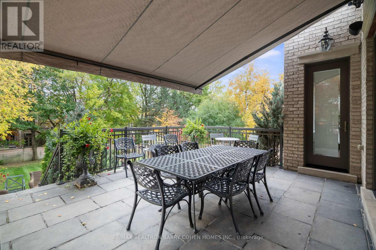7 Bedroom
8 Bathroom
5000 - 100000 sqft
Fireplace
Central Air Conditioning
Forced Air
$6,995,000
Builders Own! Stunning Custom-Built Residence With Southern Exposure Within St. Andrew's Most Sought After Neighbourhoods. Built For The Bespoke Buyer. Designed By Renowned Architect, Richard Wengle. Featuring Unmatched Curb Appeal With Natural Limestone Facade With Cedar Shake Roof. This Rich Residence Offers Exceptional Luxury, Soaring Ceilings, And Timeless High-Quality Finishes Throughout. Snow-Melting Drive, Walkways and Landing. A Grand Foyer Welcomes You With A Sweeping Oak Staircase Cascading In Natural Light From A Skylight Above. Expertly Designed For Both Elegance And Functionality, There Hasn't Been A Single Detail Overlooked. The Framed Gourmet Kitchen Is A Chef's Dream, Complete With A Breakfast Area, Servery, And Walkout To A Two-Level Stone Terrace Overlooking The Rear Gardens. His+Her Main Floor Library. The Luxurious Primary Suite Is A Private Retreat With A Sprawling Dressing Room Offering Ample Open And Closed Storage, Plus A Lavish 7-Piece Ensuite. Four Additional Bedrooms with Well-Appointed Ensuites Plus Laundry Room Complete The Upper Level. The Expansive Lower Level Is Designed For Relaxation And Versatility, Featuring Two Bedrooms, Two 4-Pc Bathrooms, Temperature-Controlled +800 Bottle Wine Cellar, Recreation Room With Gas Fireplace, An Exercise Room, And Access to The Oversized Heated 2-Car Garage. The Rear Gardens Are Fully Fenced And Ready For You To Custom Design Your Perfect Garden Oasis Surrounded By Mature Landscaping For Ultimate Privacy. Impeccable Custom Landscaping. Just Steps To Renowned Schools, Shops And Eateries. (id:49187)
Property Details
|
MLS® Number
|
C12491306 |
|
Property Type
|
Single Family |
|
Neigbourhood
|
North York |
|
Community Name
|
St. Andrew-Windfields |
|
Amenities Near By
|
Golf Nearby, Park, Schools |
|
Parking Space Total
|
8 |
Building
|
Bathroom Total
|
8 |
|
Bedrooms Above Ground
|
5 |
|
Bedrooms Below Ground
|
2 |
|
Bedrooms Total
|
7 |
|
Appliances
|
Garage Door Opener Remote(s), Oven - Built-in, Central Vacuum, Dishwasher, Dryer, Freezer, Hood Fan, Water Heater, Oven, Range, Alarm System, Washer, Refrigerator |
|
Basement Development
|
Finished |
|
Basement Type
|
N/a (finished) |
|
Construction Style Attachment
|
Detached |
|
Cooling Type
|
Central Air Conditioning |
|
Exterior Finish
|
Stone, Brick |
|
Fireplace Present
|
Yes |
|
Flooring Type
|
Hardwood, Carpeted |
|
Foundation Type
|
Concrete |
|
Half Bath Total
|
1 |
|
Heating Fuel
|
Natural Gas |
|
Heating Type
|
Forced Air |
|
Stories Total
|
2 |
|
Size Interior
|
5000 - 100000 Sqft |
|
Type
|
House |
|
Utility Water
|
Municipal Water |
Parking
Land
|
Acreage
|
No |
|
Land Amenities
|
Golf Nearby, Park, Schools |
|
Sewer
|
Sanitary Sewer |
|
Size Depth
|
175 Ft |
|
Size Frontage
|
60 Ft |
|
Size Irregular
|
60 X 175 Ft |
|
Size Total Text
|
60 X 175 Ft |
Rooms
| Level |
Type |
Length |
Width |
Dimensions |
|
Second Level |
Primary Bedroom |
5.99 m |
5.72 m |
5.99 m x 5.72 m |
|
Second Level |
Bedroom 2 |
5.21 m |
4.52 m |
5.21 m x 4.52 m |
|
Second Level |
Bedroom 3 |
4.52 m |
4.47 m |
4.52 m x 4.47 m |
|
Second Level |
Bedroom 4 |
4.14 m |
3.91 m |
4.14 m x 3.91 m |
|
Second Level |
Bedroom 5 |
3.51 m |
3.2 m |
3.51 m x 3.2 m |
|
Lower Level |
Recreational, Games Room |
5.84 m |
5.69 m |
5.84 m x 5.69 m |
|
Lower Level |
Media |
5.87 m |
5.79 m |
5.87 m x 5.79 m |
|
Lower Level |
Bedroom |
4.24 m |
3.51 m |
4.24 m x 3.51 m |
|
Lower Level |
Bedroom |
4.42 m |
3.94 m |
4.42 m x 3.94 m |
|
Main Level |
Living Room |
5.66 m |
5.49 m |
5.66 m x 5.49 m |
|
Main Level |
Dining Room |
5.49 m |
4.72 m |
5.49 m x 4.72 m |
|
Main Level |
Kitchen |
6.15 m |
4.44 m |
6.15 m x 4.44 m |
|
Main Level |
Family Room |
5.99 m |
5.72 m |
5.99 m x 5.72 m |
|
Main Level |
Library |
5.23 m |
4.95 m |
5.23 m x 4.95 m |
https://www.realtor.ca/real-estate/29048384/49-gordon-road-toronto-st-andrew-windfields-st-andrew-windfields

