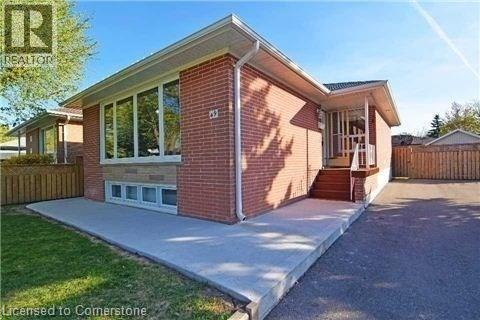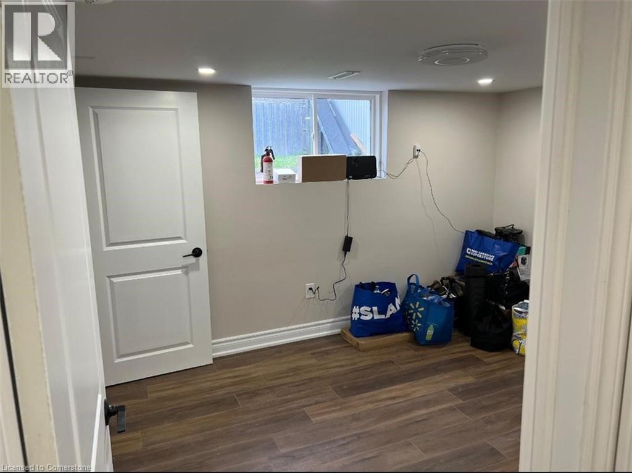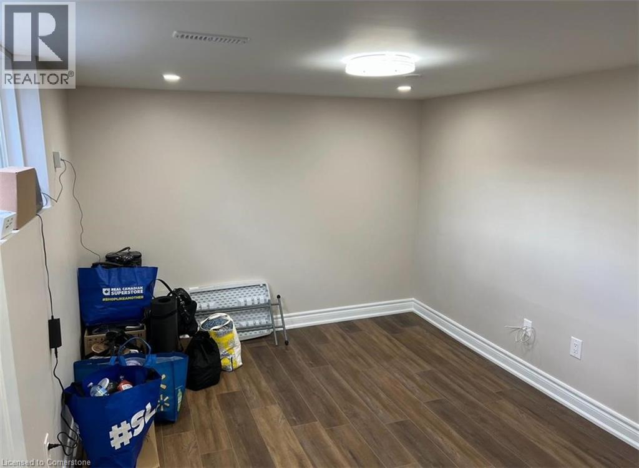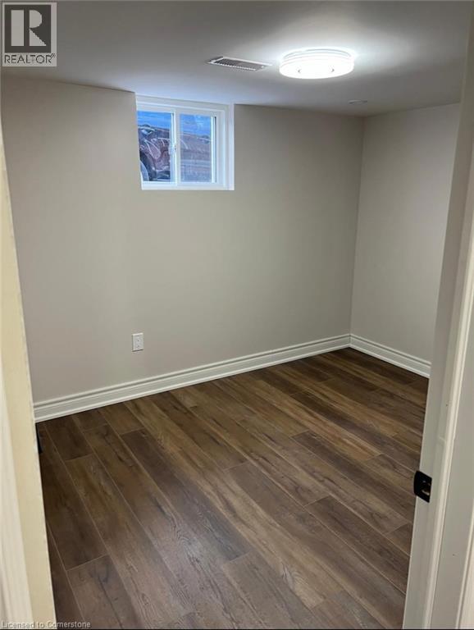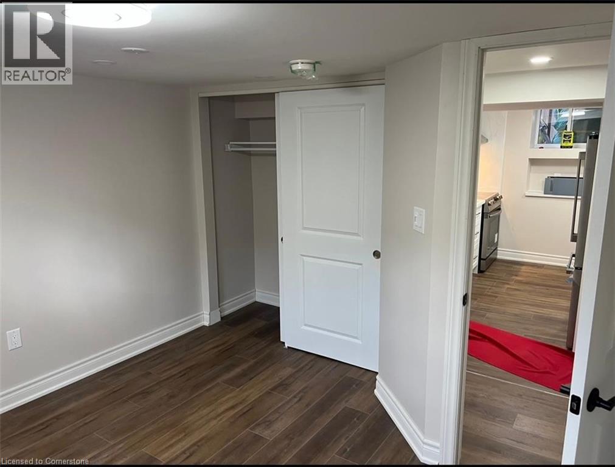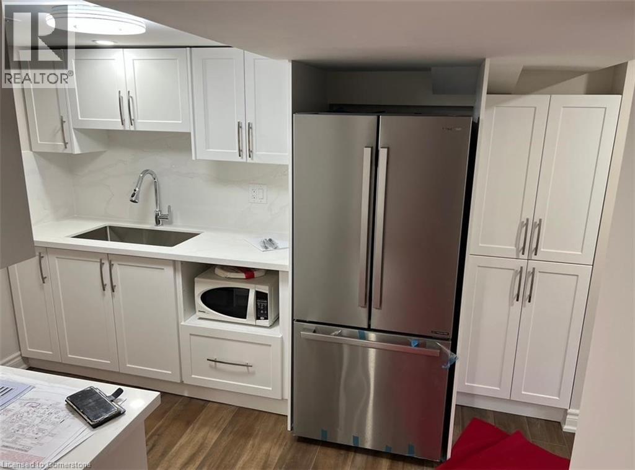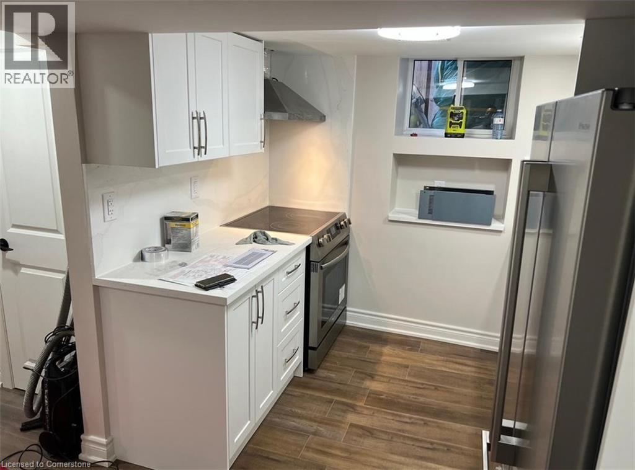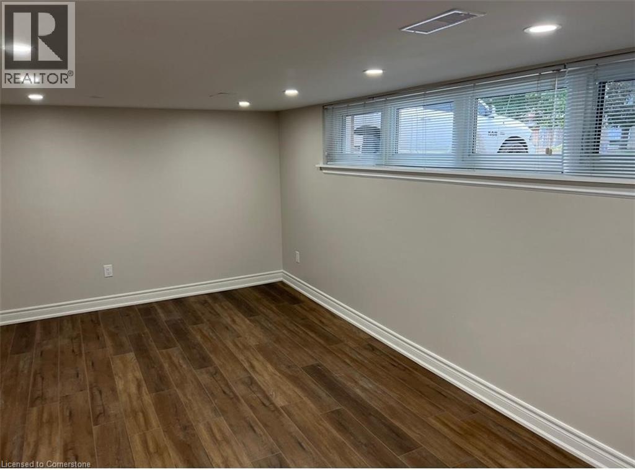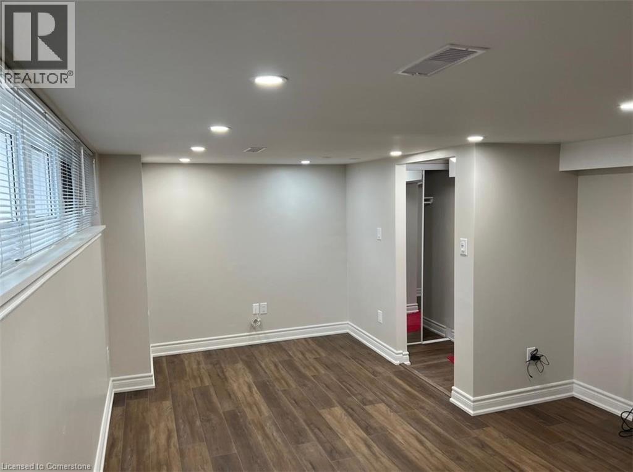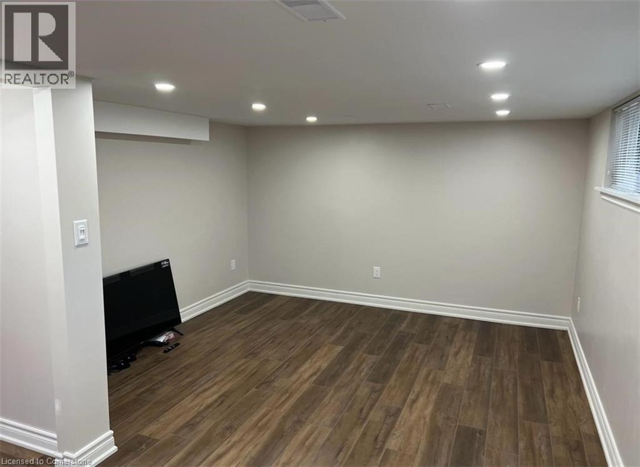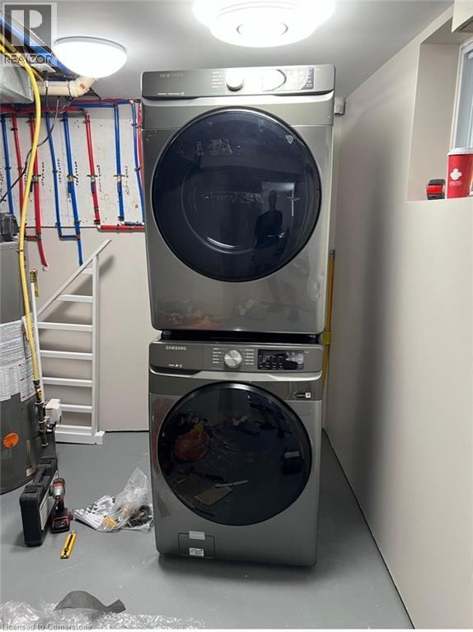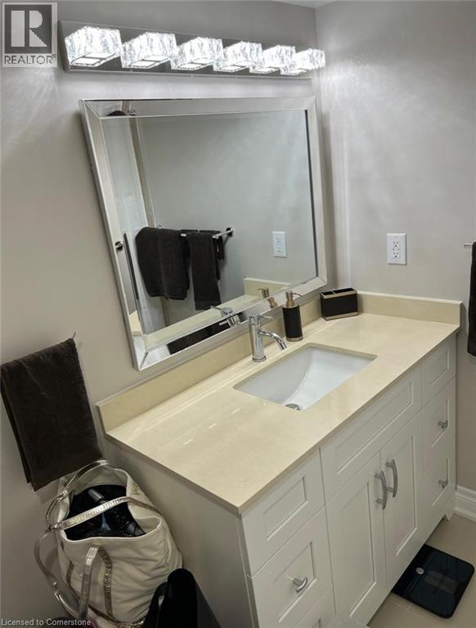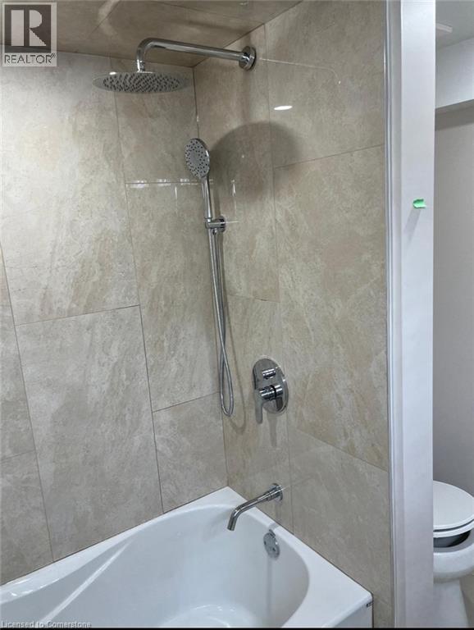519.240.3380
stacey@makeamove.ca
49 Gretna Drive Brampton, Ontario L6X 2E8
2 Bedroom
1 Bathroom
1058 sqft
Bungalow
Central Air Conditioning
Forced Air
$1,950 Monthly
Spacious 2 bed 1 bath basement unit with separate entrance. Recent total renovation. Great family neighborhood close to schools, parks, shopping, public transit . 2 dedicated parking spaces and separate laundry (id:49187)
Property Details
| MLS® Number | 40758764 |
| Property Type | Single Family |
| Neigbourhood | Northwood Park |
| Amenities Near By | Park, Public Transit, Schools, Shopping |
| Features | Paved Driveway |
| Parking Space Total | 2 |
Building
| Bathroom Total | 1 |
| Bedrooms Below Ground | 2 |
| Bedrooms Total | 2 |
| Appliances | Dryer, Refrigerator, Stove, Washer |
| Architectural Style | Bungalow |
| Basement Development | Finished |
| Basement Type | Full (finished) |
| Constructed Date | 1959 |
| Construction Material | Concrete Block, Concrete Walls |
| Construction Style Attachment | Detached |
| Cooling Type | Central Air Conditioning |
| Exterior Finish | Brick, Concrete |
| Heating Fuel | Natural Gas |
| Heating Type | Forced Air |
| Stories Total | 1 |
| Size Interior | 1058 Sqft |
| Type | House |
| Utility Water | Municipal Water |
Land
| Acreage | No |
| Land Amenities | Park, Public Transit, Schools, Shopping |
| Sewer | Municipal Sewage System |
| Size Depth | 100 Ft |
| Size Frontage | 50 Ft |
| Size Total Text | Unknown |
| Zoning Description | R1b |
Rooms
| Level | Type | Length | Width | Dimensions |
|---|---|---|---|---|
| Basement | Laundry Room | 12'0'' x 9'0'' | ||
| Basement | Primary Bedroom | 12'0'' x 10'0'' | ||
| Basement | Bedroom | 11'0'' x 11'0'' | ||
| Basement | 4pc Bathroom | 8'0'' x 7'0'' | ||
| Basement | Kitchen | 10'0'' x 8'0'' | ||
| Basement | Living Room | 12'0'' x 9'0'' |
https://www.realtor.ca/real-estate/28717101/49-gretna-drive-brampton

