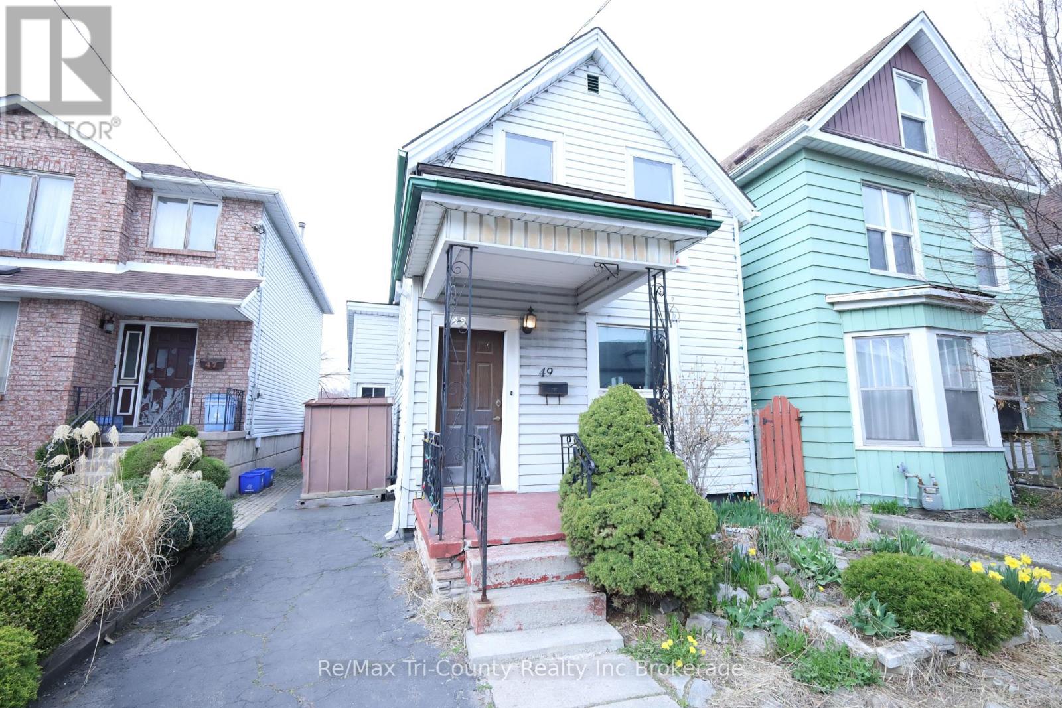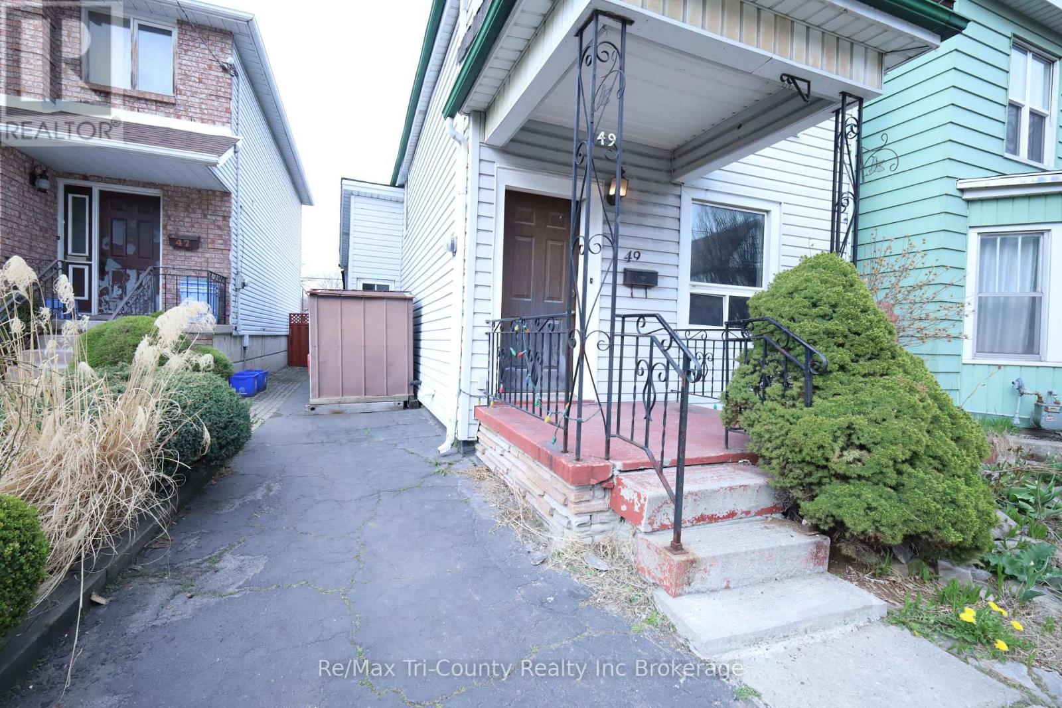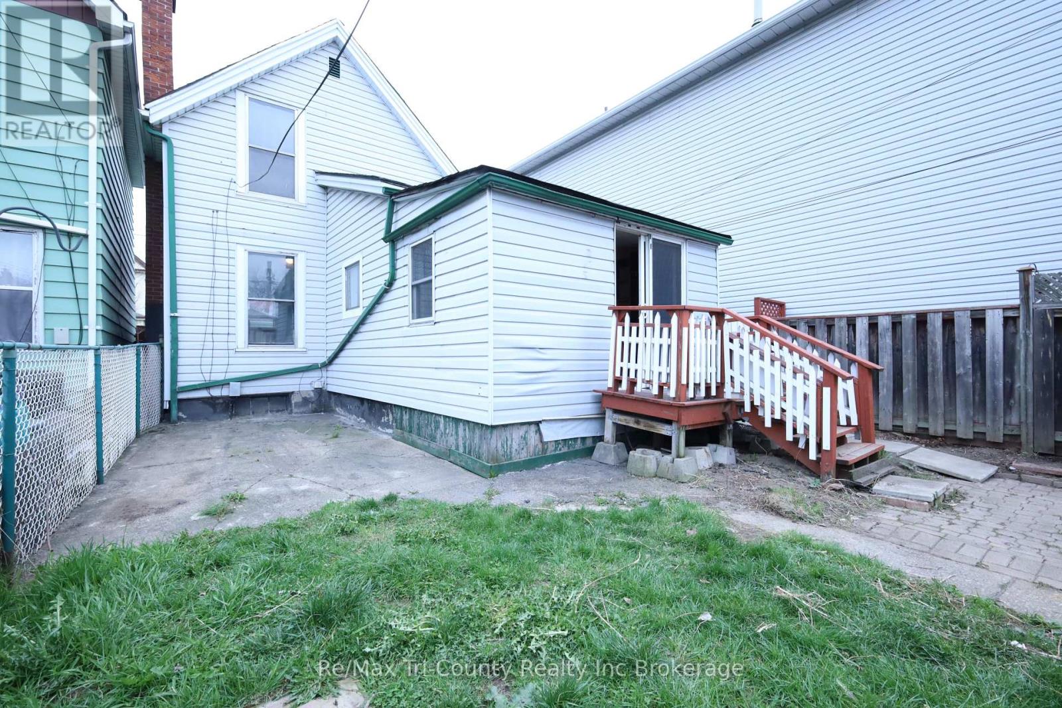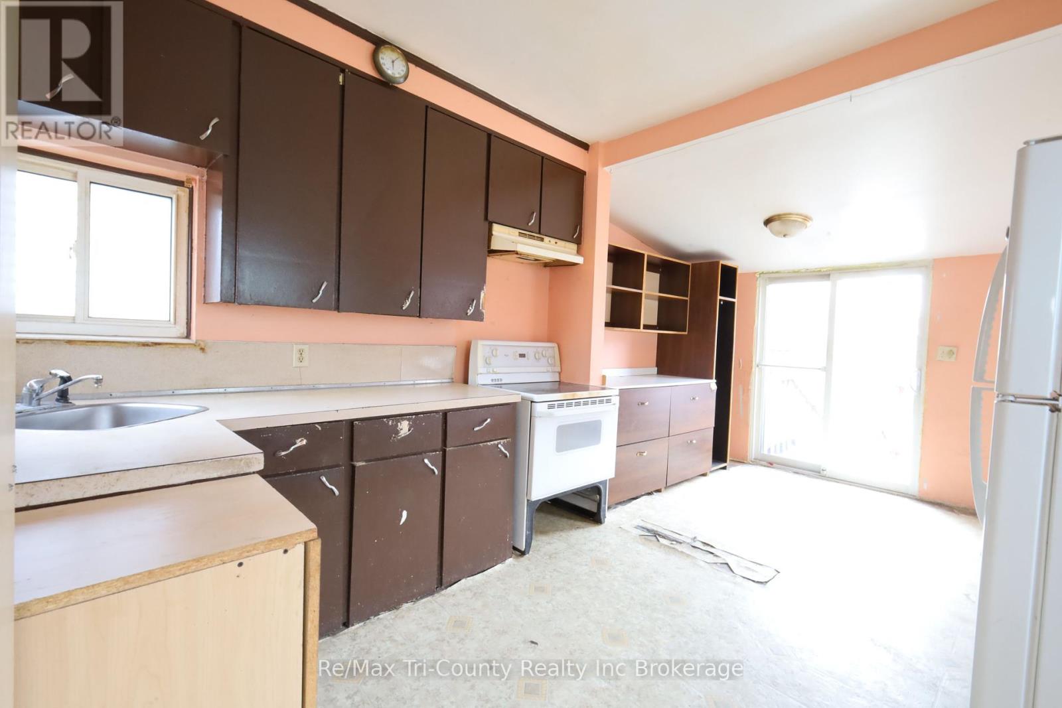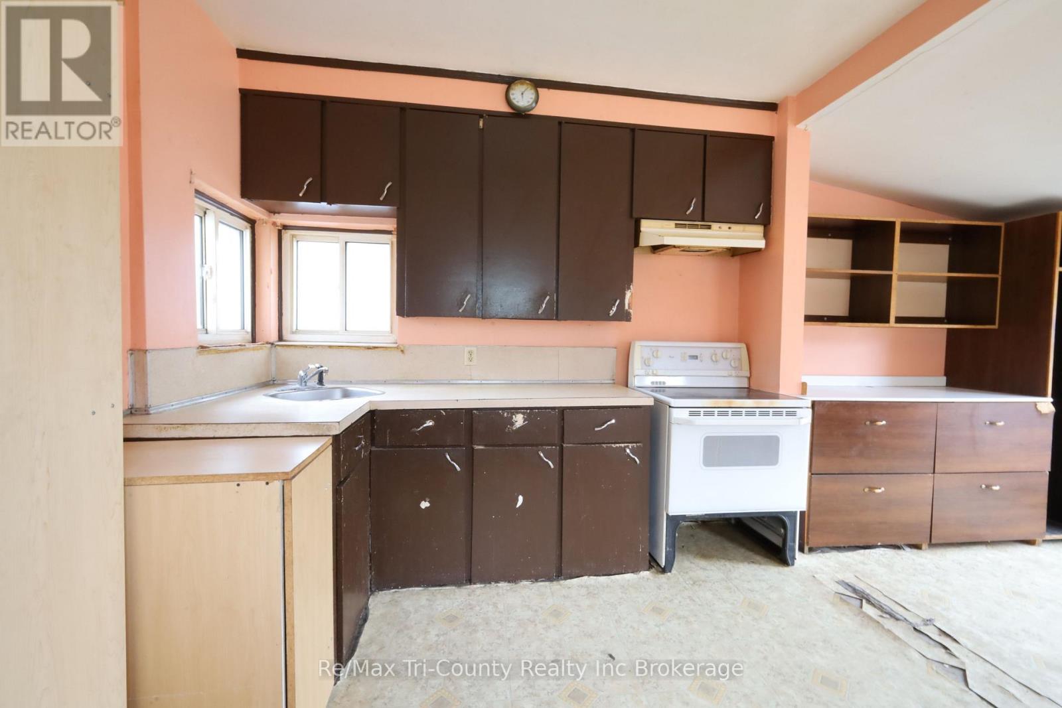2 Bedroom
1 Bathroom
700 - 1100 sqft
Window Air Conditioner
Forced Air
$399,900
Looking to buy your first home? Perfect opportunity available now for sale in the heart of Hamilton! This charming home features 2 cozy bedrooms, one 4 piece bathroom, and a lovely backyard complete with a patio and 21x12ft shed, ideal for entertaining or simply relaxing. Situated on a quiet street, this home is just a 5 minute drive to the 403, or 15-minute drive to the beach and within walking distance to a variety of shops, restaurants, and local activities. With a bit of paint and sweat equity, you can make this gem your own! (id:49187)
Property Details
|
MLS® Number
|
X12105660 |
|
Property Type
|
Single Family |
|
Neigbourhood
|
Stipeley |
|
Community Name
|
Stipley |
|
Parking Space Total
|
1 |
Building
|
Bathroom Total
|
1 |
|
Bedrooms Above Ground
|
2 |
|
Bedrooms Total
|
2 |
|
Appliances
|
Water Heater, Dryer, Stove, Washer, Refrigerator |
|
Basement Type
|
Crawl Space |
|
Construction Style Attachment
|
Detached |
|
Cooling Type
|
Window Air Conditioner |
|
Exterior Finish
|
Vinyl Siding |
|
Foundation Type
|
Poured Concrete |
|
Heating Fuel
|
Natural Gas |
|
Heating Type
|
Forced Air |
|
Stories Total
|
2 |
|
Size Interior
|
700 - 1100 Sqft |
|
Type
|
House |
|
Utility Water
|
Municipal Water |
Parking
Land
|
Acreage
|
No |
|
Sewer
|
Septic System |
|
Size Depth
|
100 Ft |
|
Size Frontage
|
25 Ft |
|
Size Irregular
|
25 X 100 Ft |
|
Size Total Text
|
25 X 100 Ft |
Rooms
| Level |
Type |
Length |
Width |
Dimensions |
|
Second Level |
Bathroom |
2.4 m |
1.7 m |
2.4 m x 1.7 m |
|
Second Level |
Bedroom |
3 m |
2.3 m |
3 m x 2.3 m |
|
Second Level |
Primary Bedroom |
4 m |
3.3 m |
4 m x 3.3 m |
|
Basement |
Utility Room |
6.3 m |
4.5 m |
6.3 m x 4.5 m |
|
Basement |
Other |
3.2 m |
2.7 m |
3.2 m x 2.7 m |
|
Main Level |
Kitchen |
5.5 m |
3.4 m |
5.5 m x 3.4 m |
|
Main Level |
Dining Room |
3.7 m |
3.2 m |
3.7 m x 3.2 m |
|
Main Level |
Living Room |
3.2 m |
3.2 m |
3.2 m x 3.2 m |
Utilities
https://www.realtor.ca/real-estate/28218801/49-rosemont-avenue-hamilton-stipley-stipley

