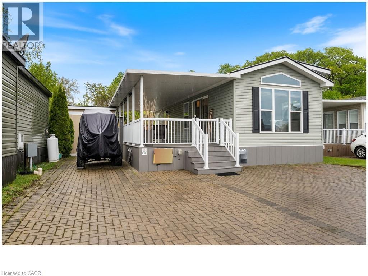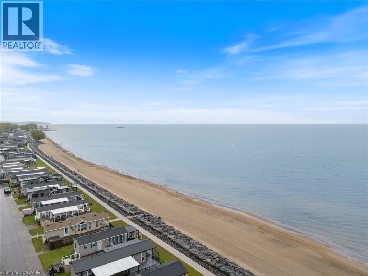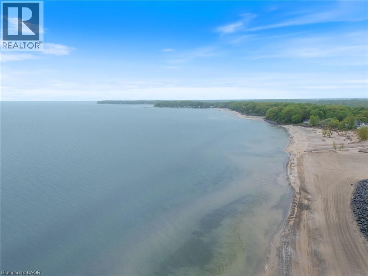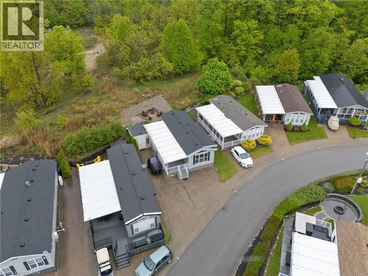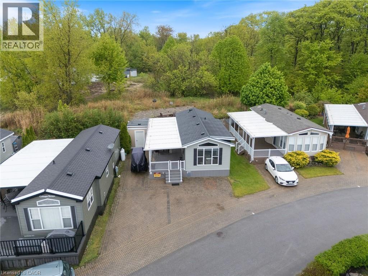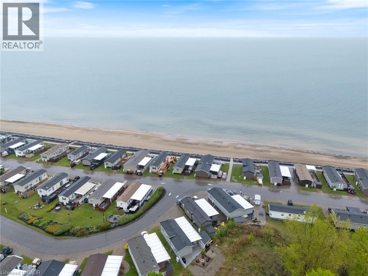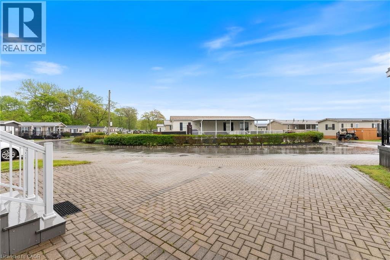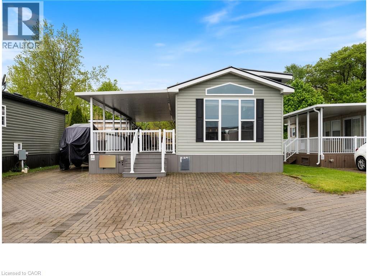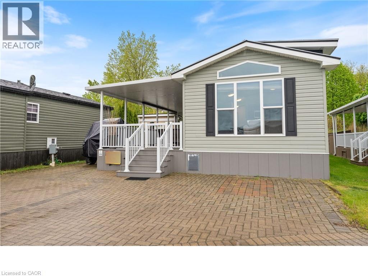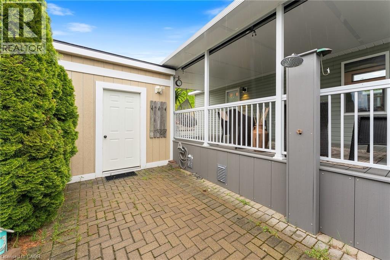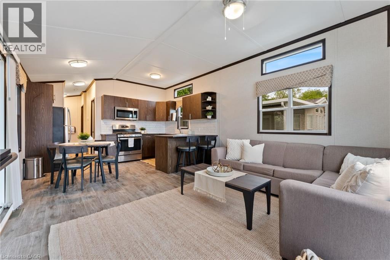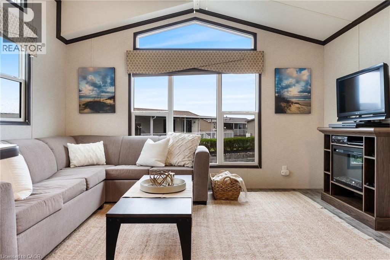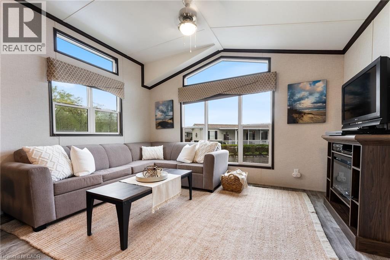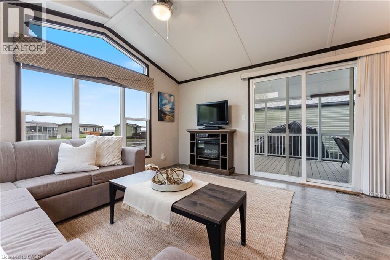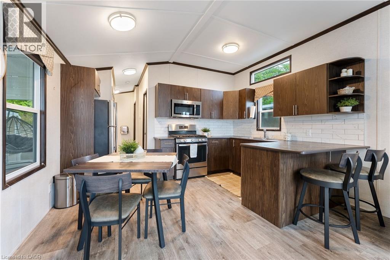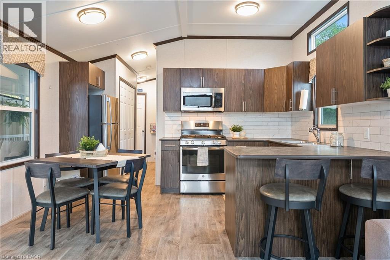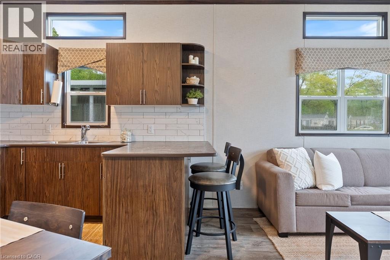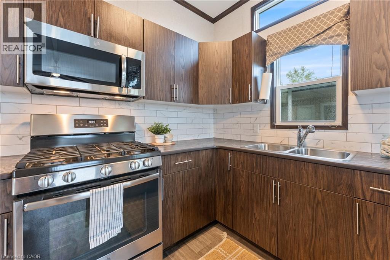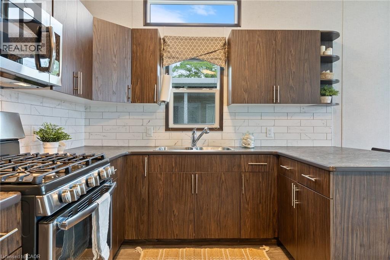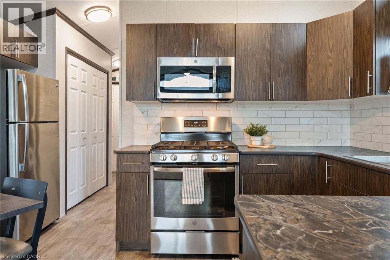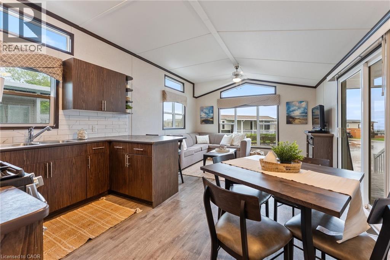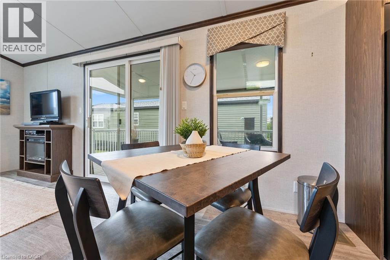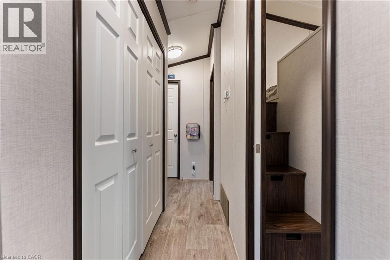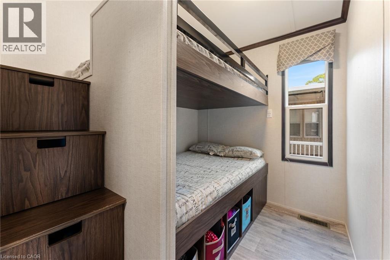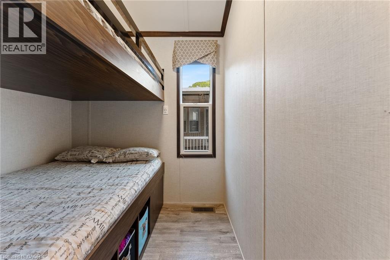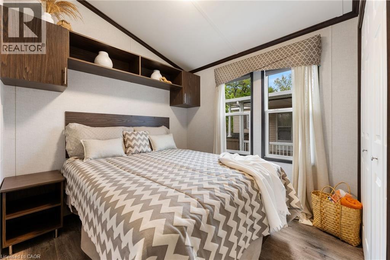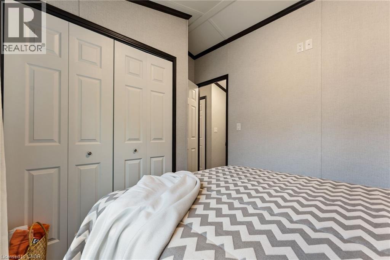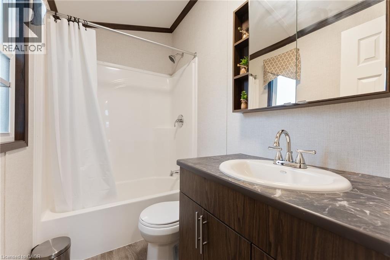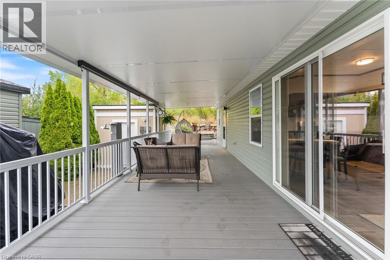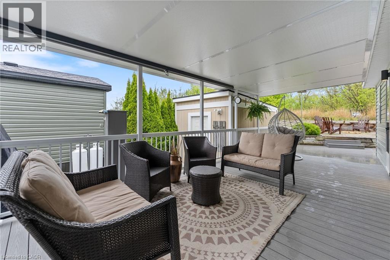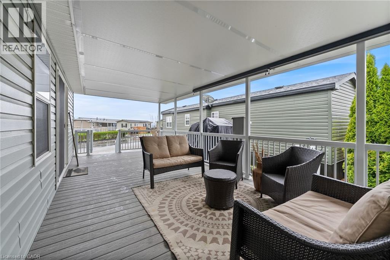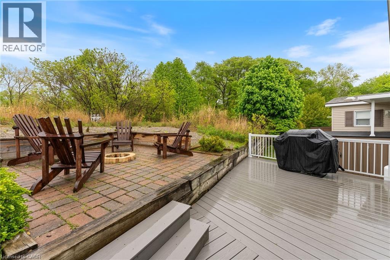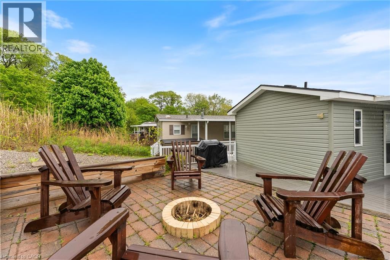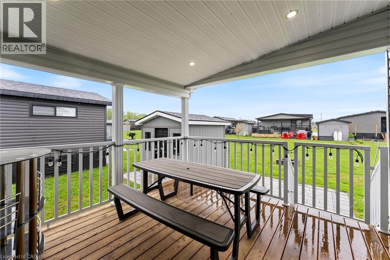2 Bedroom
1 Bathroom
546 sqft
Mobile Home
Fireplace
Central Air Conditioning
No Heat
Waterfront
Landscaped
$249,990
A rare opportunity in Wyldewood Beach Club! Welcome to Unit #213—a newer, fully financeable 2-bedroom, 1-bathroom cottage with no rear neighbours, just a stone's throw from Lake Erie beaches.This well-maintained unit features a spacious composite deck, partially covered with an extended section and a custom fire pit patio—perfect for outdoor living and entertaining. Inside, enjoy an open-concept layout with vaulted ceilings and transom windows, creating a bright, airy atmosphere throughout the kitchen, dining, and living areas. The kitchen is equipped with stainless steel appliances, ample cabinetry, and a peninsula breakfast bar for casual dining. The primary bedroom includes built-in cabinetry for extra storage, while the second bedroom offers bunk beds with full-step access to the top bunk—a safe and thoughtful design. Additional features include a large storage shed and low-maintenance finishes, all set in a highly desirable location close to the lake but without the additional waterfront premiums. Don’t miss this unique chance to own in one of Sherkston Shores’ most popular gated communities. (id:49187)
Property Details
|
MLS® Number
|
40773882 |
|
Property Type
|
Single Family |
|
Amenities Near By
|
Beach, Golf Nearby, Park |
|
Community Features
|
Community Centre |
|
Features
|
Country Residential, Recreational, Laundry- Coin Operated |
|
Parking Space Total
|
5 |
|
Structure
|
Porch |
|
View Type
|
Lake View |
|
Water Front Name
|
Lake Erie |
|
Water Front Type
|
Waterfront |
Building
|
Bathroom Total
|
1 |
|
Bedrooms Above Ground
|
2 |
|
Bedrooms Total
|
2 |
|
Amenities
|
Exercise Centre |
|
Appliances
|
Stove, Microwave Built-in, Window Coverings |
|
Architectural Style
|
Mobile Home |
|
Basement Type
|
None |
|
Constructed Date
|
2019 |
|
Construction Style Attachment
|
Detached |
|
Cooling Type
|
Central Air Conditioning |
|
Exterior Finish
|
Vinyl Siding |
|
Fire Protection
|
Monitored Alarm, Smoke Detectors, Security System |
|
Fireplace Fuel
|
Electric |
|
Fireplace Present
|
Yes |
|
Fireplace Total
|
1 |
|
Fireplace Type
|
Other - See Remarks |
|
Fixture
|
Ceiling Fans |
|
Foundation Type
|
None |
|
Heating Fuel
|
Propane |
|
Heating Type
|
No Heat |
|
Stories Total
|
1 |
|
Size Interior
|
546 Sqft |
|
Type
|
Mobile Home |
|
Utility Water
|
Community Water System |
Land
|
Access Type
|
Road Access |
|
Acreage
|
No |
|
Land Amenities
|
Beach, Golf Nearby, Park |
|
Landscape Features
|
Landscaped |
|
Size Total Text
|
Unknown |
|
Surface Water
|
Lake |
|
Zoning Description
|
Vr |
Rooms
| Level |
Type |
Length |
Width |
Dimensions |
|
Main Level |
Kitchen |
|
|
17'4'' x 13'7'' |
|
Main Level |
3pc Bathroom |
|
|
7'8'' x 4'6'' |
|
Main Level |
Bedroom |
|
|
6'2'' x 6'2'' |
|
Main Level |
Primary Bedroom |
|
|
10'10'' x 8'3'' |
Utilities
https://www.realtor.ca/real-estate/28918701/490-empire-road-unit-213-sherkston

