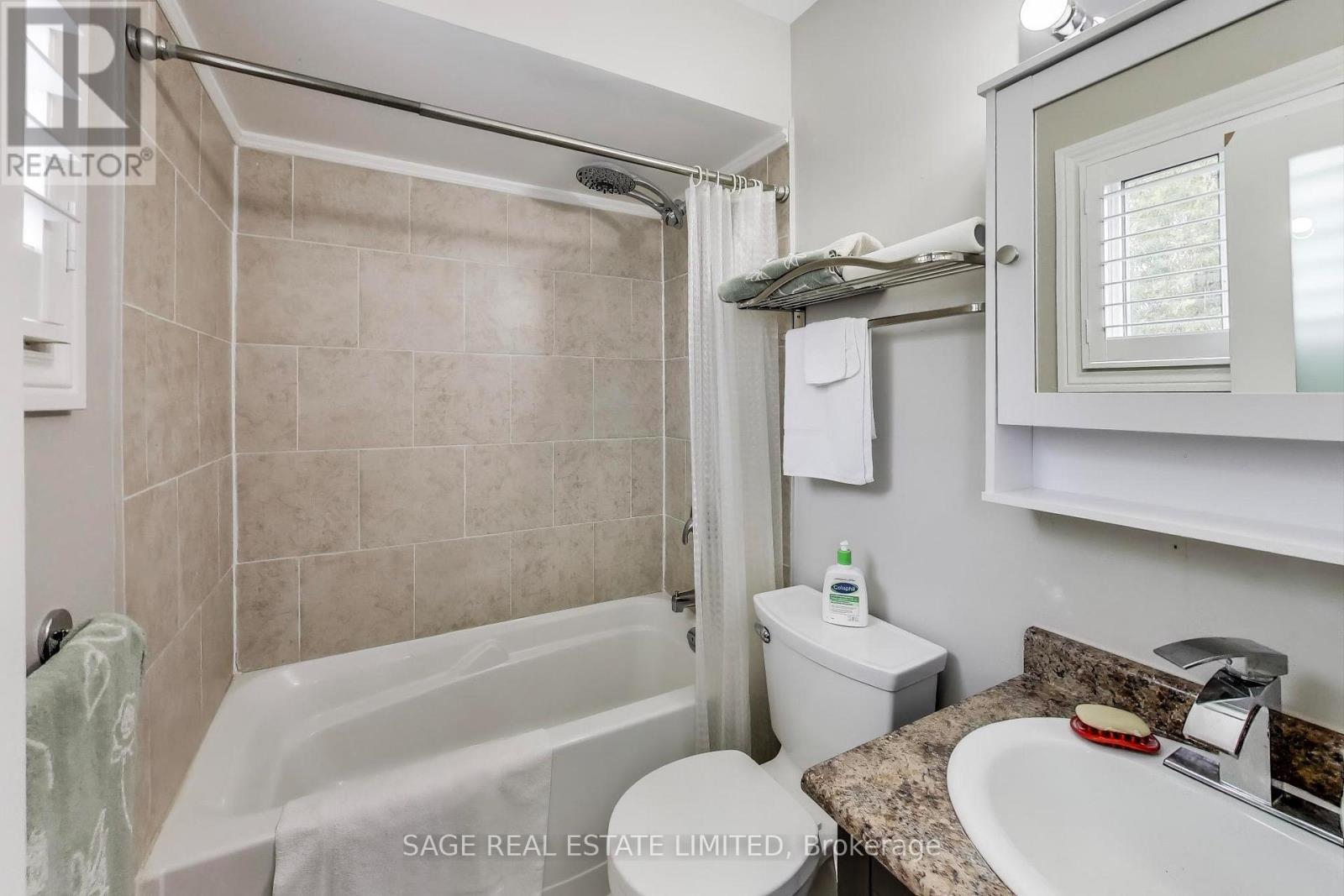5 Bedroom
5 Bathroom
2000 - 2500 sqft
Fireplace
Central Air Conditioning
Forced Air
$1,350,000
Renovated in 2019 back to the studs. Premium finishes throughout. Main floor open concept. Inviting Great Room with fireplace and walkout to enclosed garden. Central staircase at entry. Direct access from garage. Modern kitchen. Living room overlooks front yard (used as a home office). Cozy finished basement. Rec room with gas fireplace. 5th bedroom. Single tiled shower room. Enclosed back yard. Recent work: landscaping, backyard fence (east lot line), dog run, garden shed (12 x 8), staircase carpeting, 2 screen doors, new outside faucets, garage door opener Lot is slightly irregular 55.41' x 123 .43' as per mpac and Geowarehouse (id:49187)
Property Details
|
MLS® Number
|
N12107584 |
|
Property Type
|
Single Family |
|
Neigbourhood
|
Bristol-London |
|
Community Name
|
Bristol-London |
|
Amenities Near By
|
Hospital, Park, Place Of Worship, Public Transit, Schools |
|
Equipment Type
|
None |
|
Features
|
Flat Site, Sump Pump |
|
Parking Space Total
|
6 |
|
Rental Equipment Type
|
None |
Building
|
Bathroom Total
|
5 |
|
Bedrooms Above Ground
|
4 |
|
Bedrooms Below Ground
|
1 |
|
Bedrooms Total
|
5 |
|
Age
|
31 To 50 Years |
|
Amenities
|
Fireplace(s) |
|
Appliances
|
Garage Door Opener Remote(s), Water Heater, Water Softener, Central Vacuum, Window Coverings |
|
Basement Development
|
Finished |
|
Basement Type
|
Full (finished) |
|
Construction Style Attachment
|
Detached |
|
Cooling Type
|
Central Air Conditioning |
|
Exterior Finish
|
Aluminum Siding, Brick |
|
Fire Protection
|
Security System |
|
Fireplace Present
|
Yes |
|
Fireplace Total
|
2 |
|
Flooring Type
|
Hardwood, Laminate |
|
Foundation Type
|
Concrete |
|
Half Bath Total
|
3 |
|
Heating Fuel
|
Natural Gas |
|
Heating Type
|
Forced Air |
|
Stories Total
|
2 |
|
Size Interior
|
2000 - 2500 Sqft |
|
Type
|
House |
|
Utility Water
|
Municipal Water |
Parking
Land
|
Acreage
|
No |
|
Fence Type
|
Fenced Yard |
|
Land Amenities
|
Hospital, Park, Place Of Worship, Public Transit, Schools |
|
Sewer
|
Sanitary Sewer |
|
Size Depth
|
123 Ft ,4 In |
|
Size Frontage
|
55 Ft ,4 In |
|
Size Irregular
|
55.4 X 123.4 Ft |
|
Size Total Text
|
55.4 X 123.4 Ft |
Rooms
| Level |
Type |
Length |
Width |
Dimensions |
|
Second Level |
Primary Bedroom |
5.6 m |
3 m |
5.6 m x 3 m |
|
Second Level |
Bedroom 2 |
3.85 m |
3.35 m |
3.85 m x 3.35 m |
|
Second Level |
Bedroom 3 |
3.05 m |
3 m |
3.05 m x 3 m |
|
Second Level |
Bedroom 4 |
3 m |
2.85 m |
3 m x 2.85 m |
|
Basement |
Recreational, Games Room |
4.85 m |
7.6 m |
4.85 m x 7.6 m |
|
Basement |
Bedroom |
5 m |
3 m |
5 m x 3 m |
|
Ground Level |
Kitchen |
2.85 m |
2.25 m |
2.85 m x 2.25 m |
|
Ground Level |
Dining Room |
2.85 m |
2.45 m |
2.85 m x 2.45 m |
|
Ground Level |
Living Room |
4.55 m |
3 m |
4.55 m x 3 m |
|
Ground Level |
Family Room |
5.15 m |
3 m |
5.15 m x 3 m |
https://www.realtor.ca/real-estate/28223454/492-dover-crescent-newmarket-bristol-london-bristol-london












































