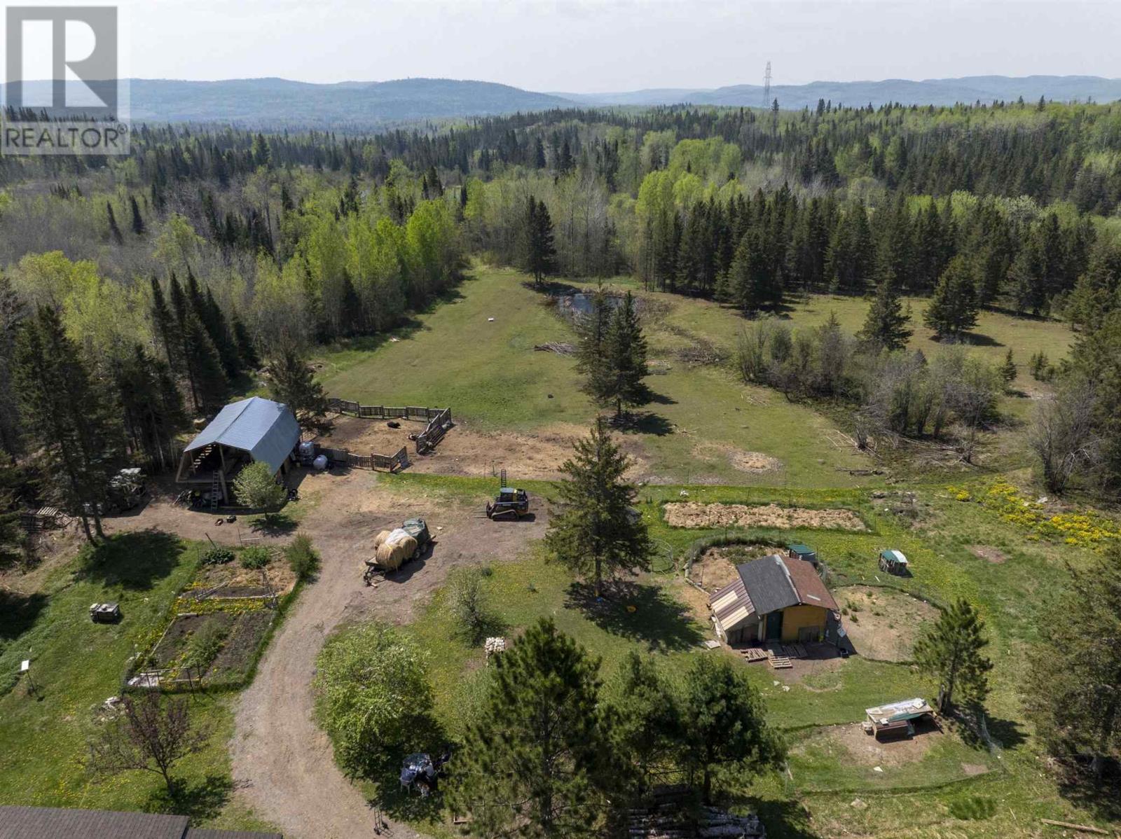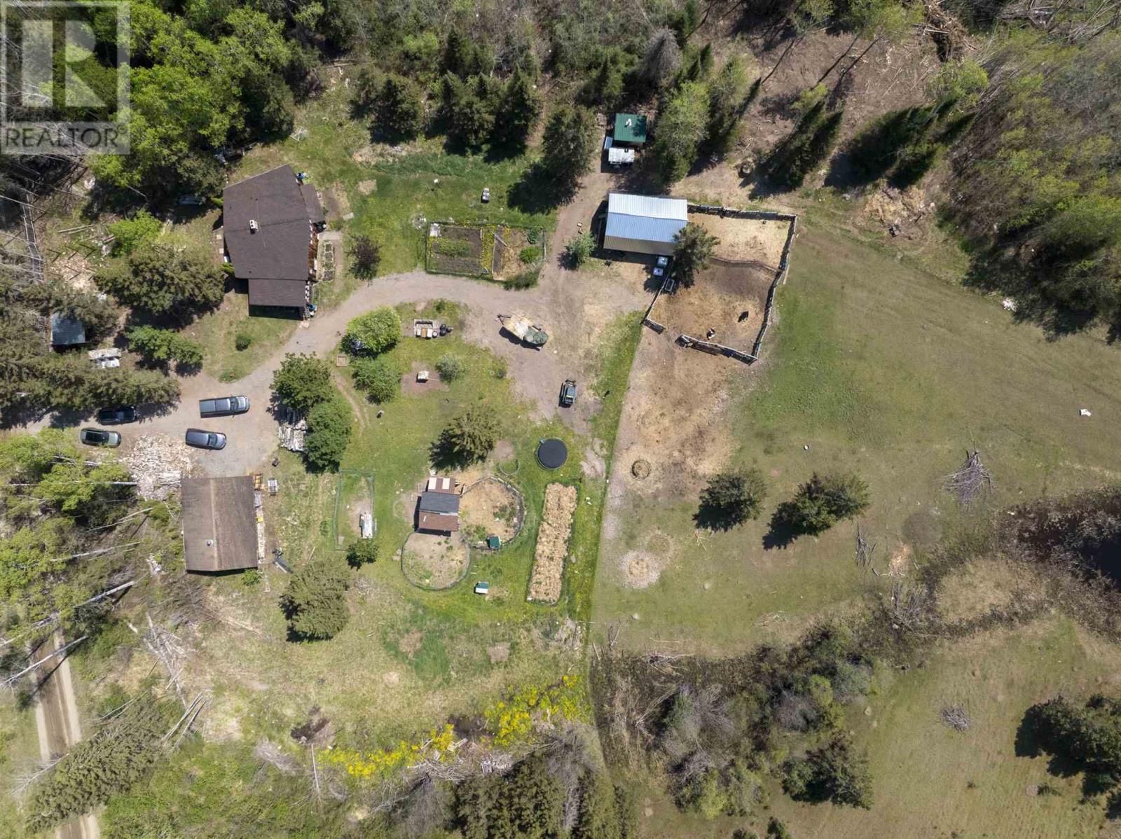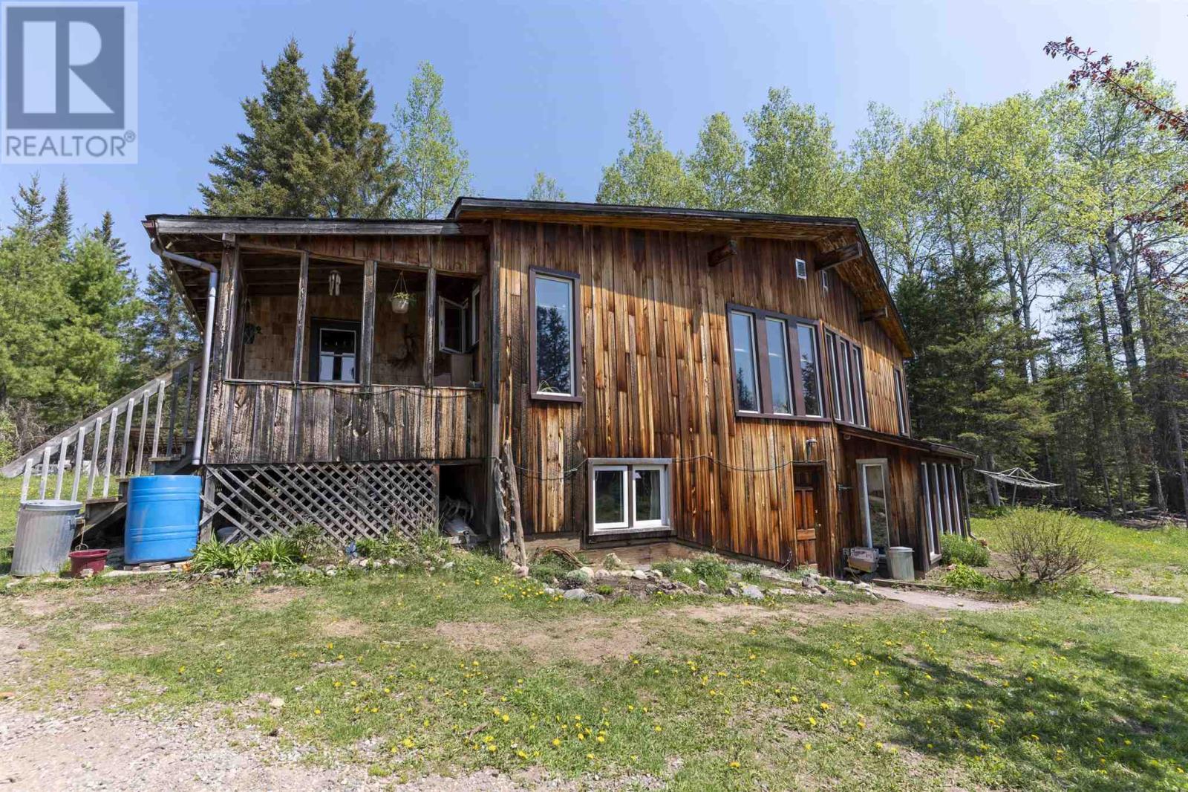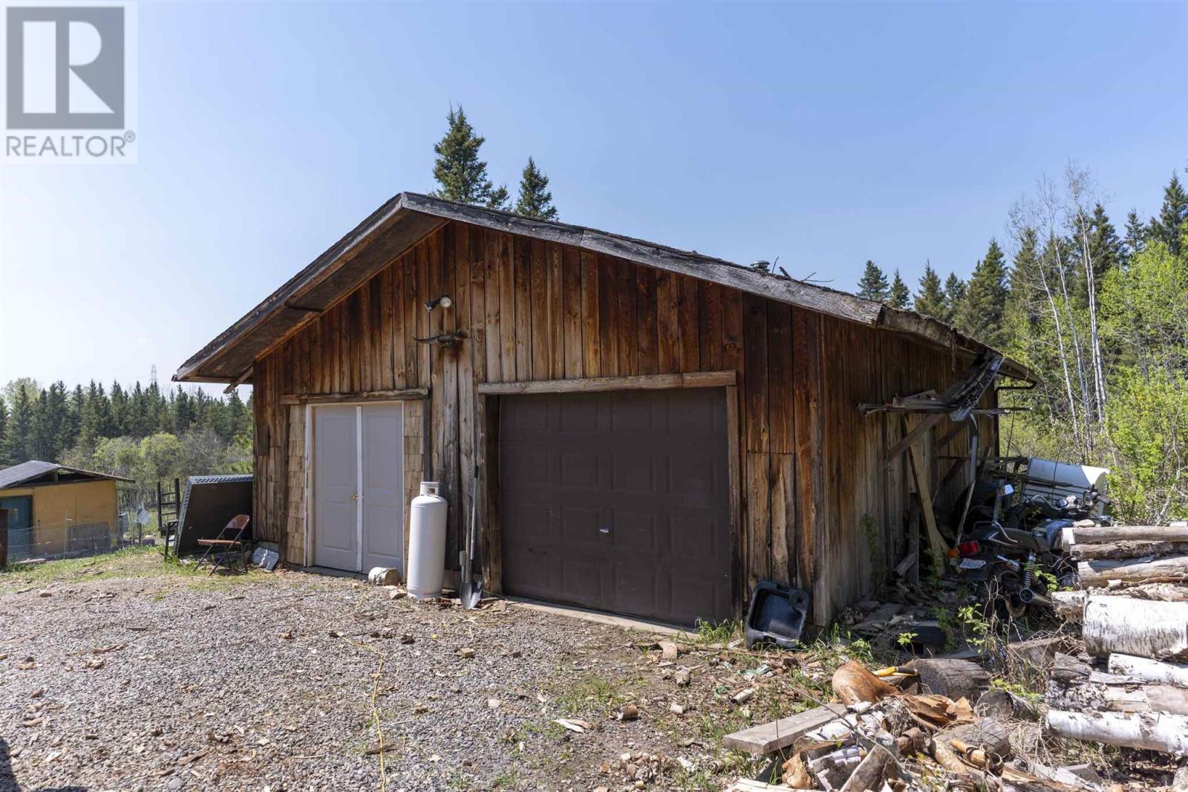2 Bedroom
2 Bathroom
1111 sqft
Bungalow
Fireplace
Baseboard Heaters
Acreage
$524,900
Calling all homesteaders: This charming 2-bedroom, 2-bathroom bungalow sits on a stunning 118-acre property just 25 minutes from town in the quiet, peaceful and friendly community of Kaministiquia, Ontario. Built with locally milled red pine, the home features an open-concept, energy-efficient layout with vaulted ceilings, passive solar heating, and low hydro costs, supplemented by wood heat. Over 2,200 sq. ft. of total living space and a walk-out basement. The homestead includes a 5-acre pasture, chicken coop, 30' x 20' barn, and an insulated, heated 2-car garage with a mancave/workout room. Additional updates include a drilled well with new pump and wiring, plus brand-new shingles, a perfect find for those seeking rural living and sustainability. (id:49187)
Property Details
|
MLS® Number
|
TB251462 |
|
Property Type
|
Recreational |
|
Community Name
|
Kaministiquia |
|
Communication Type
|
High Speed Internet |
|
Features
|
Balcony, Crushed Stone Driveway |
|
Storage Type
|
Storage Shed |
|
Structure
|
Shed |
Building
|
Bathroom Total
|
2 |
|
Bedrooms Above Ground
|
1 |
|
Bedrooms Below Ground
|
1 |
|
Bedrooms Total
|
2 |
|
Amenities
|
Laundry - In Suite |
|
Appliances
|
Jetted Tub, Stove, Dryer, Freezer, Refrigerator, Washer |
|
Architectural Style
|
Bungalow |
|
Basement Development
|
Partially Finished |
|
Basement Type
|
Full (partially Finished) |
|
Constructed Date
|
1984 |
|
Construction Style Attachment
|
Detached |
|
Exterior Finish
|
Wood |
|
Fireplace Fuel
|
Wood |
|
Fireplace Present
|
Yes |
|
Fireplace Type
|
Stove |
|
Flooring Type
|
Hardwood |
|
Heating Fuel
|
Electric, Solar, Wood |
|
Heating Type
|
Baseboard Heaters |
|
Stories Total
|
1 |
|
Size Interior
|
1111 Sqft |
|
Utility Water
|
Drilled Well |
Parking
Land
|
Access Type
|
Road Access |
|
Acreage
|
Yes |
|
Sewer
|
Septic System |
|
Size Frontage
|
2572.0000 |
|
Size Irregular
|
118 |
|
Size Total
|
118 Ac|100+ Acres |
|
Size Total Text
|
118 Ac|100+ Acres |
Rooms
| Level |
Type |
Length |
Width |
Dimensions |
|
Basement |
Bedroom |
|
|
12.4x10.8 |
|
Basement |
Sunroom |
|
|
13.3x4.1 |
|
Basement |
Recreation Room |
|
|
29.7x19.7 |
|
Basement |
Storage |
|
|
13.11x12.11 |
|
Basement |
Bathroom |
|
|
3Piece |
|
Basement |
Laundry Room |
|
|
10.9x5.7 |
|
Basement |
Utility Room |
|
|
13.3x7.10 |
|
Main Level |
Living Room |
|
|
27.7x17.1 |
|
Main Level |
Primary Bedroom |
|
|
14.4x11.9 |
|
Main Level |
Kitchen |
|
|
13.10x8.2 |
|
Main Level |
Bonus Room |
|
|
12.9x9.8 |
|
Main Level |
Dining Room |
|
|
12.6x12.1 |
|
Main Level |
Bathroom |
|
|
3Piece |
Utilities
|
Electricity
|
Available |
|
Telephone
|
Available |
https://www.realtor.ca/real-estate/28402037/493-niemi-rd-kaministiquia-kaministiquia














































