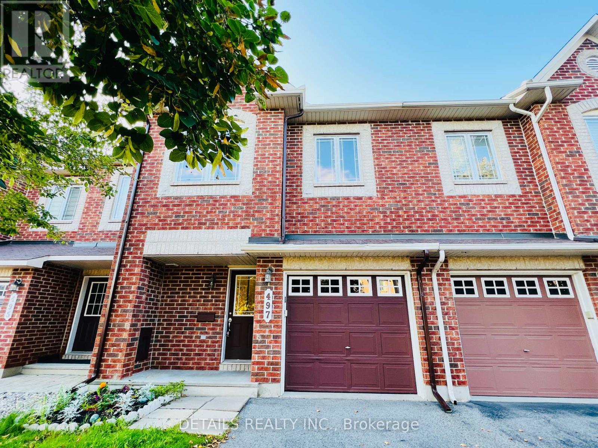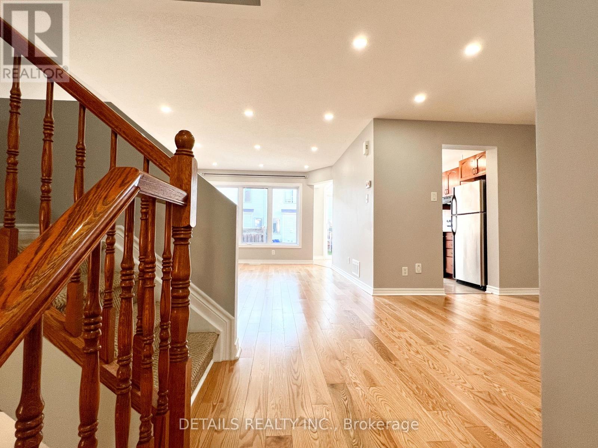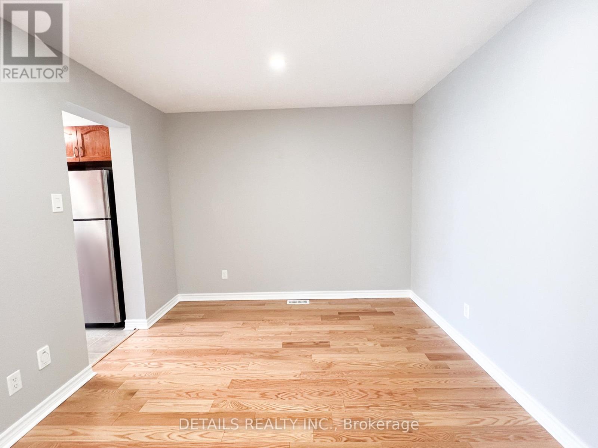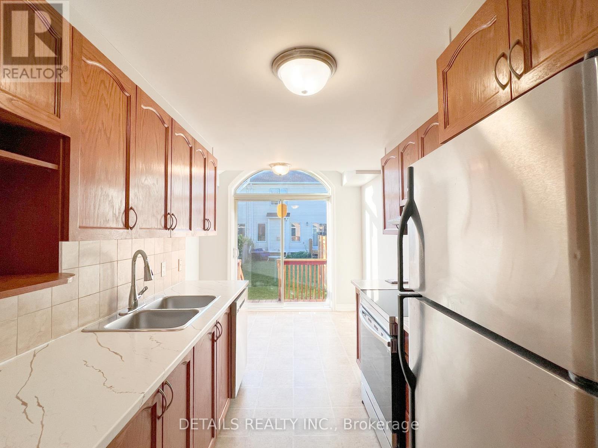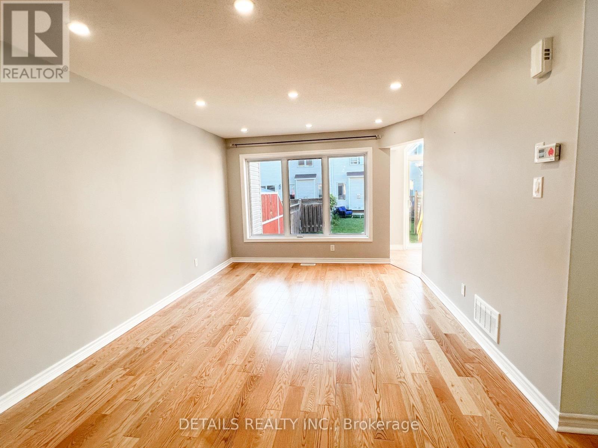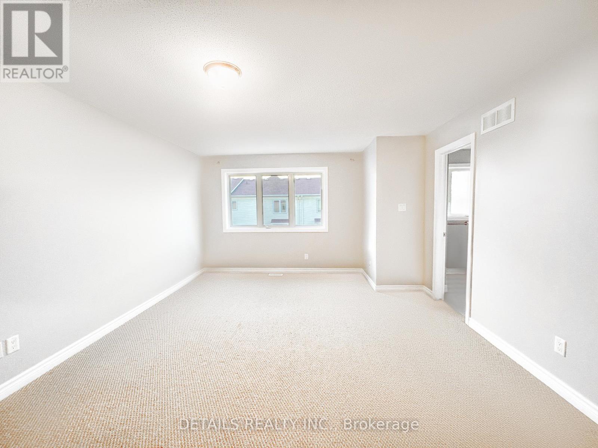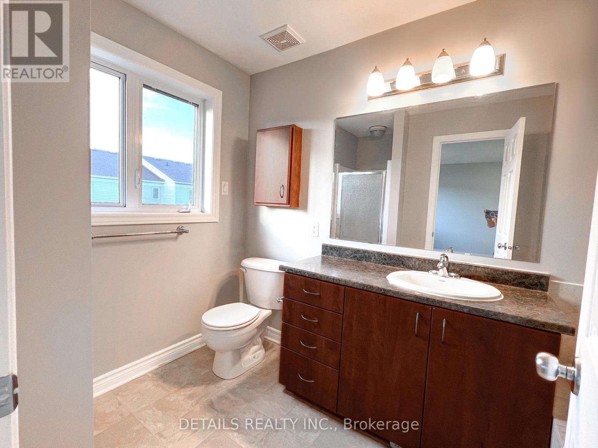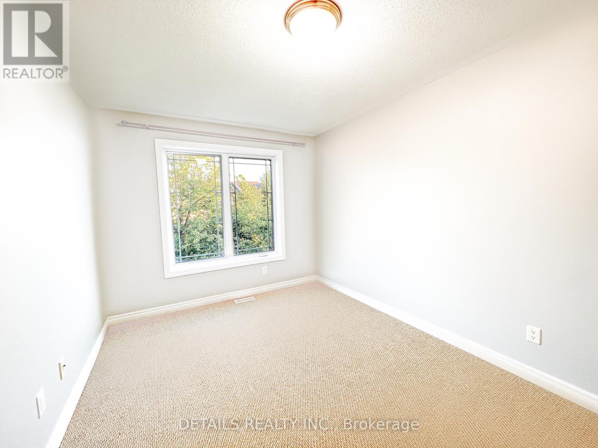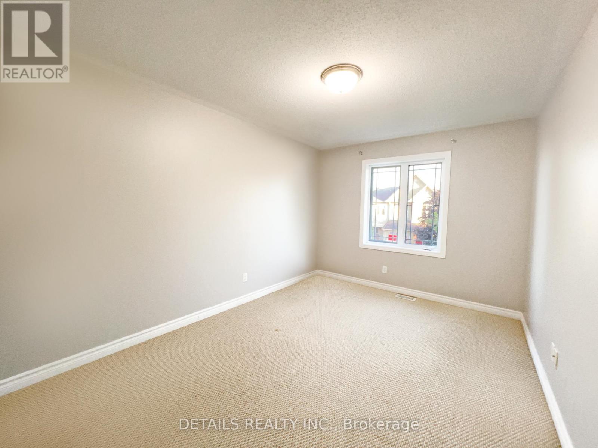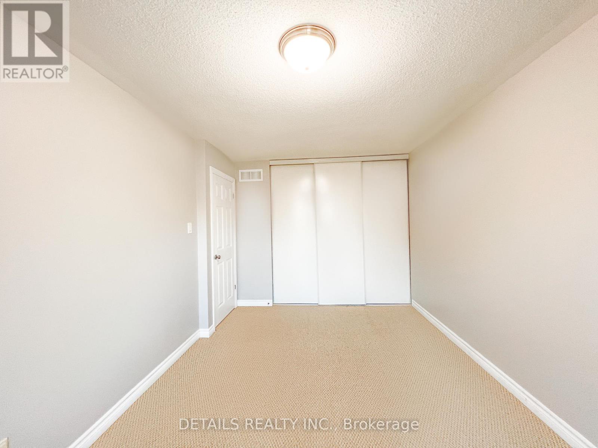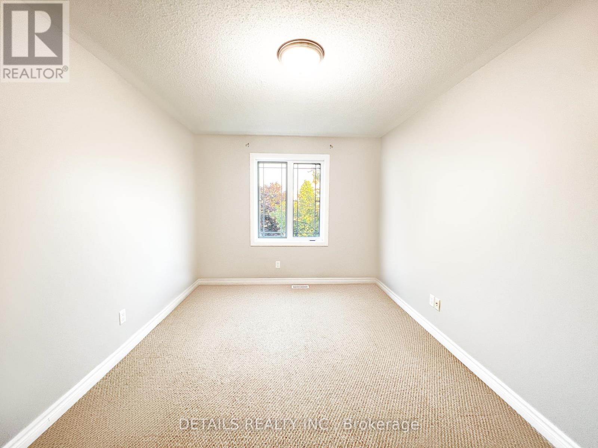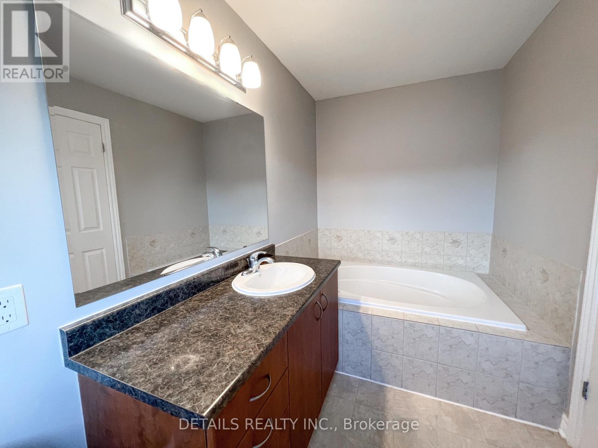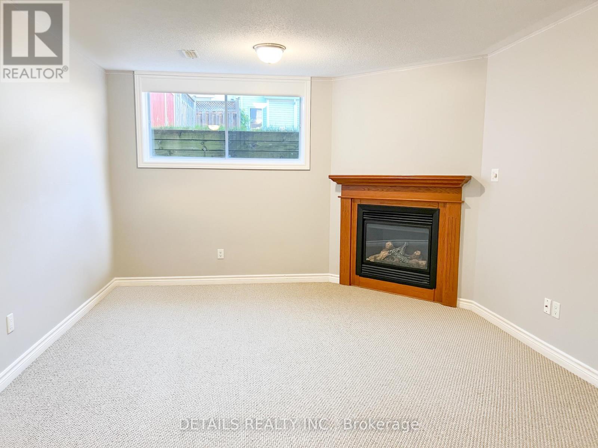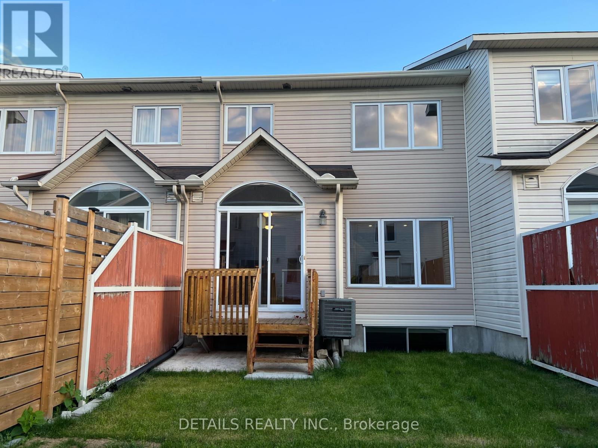3 Bedroom
5 Bathroom
1100 - 1500 sqft
Fireplace
Central Air Conditioning, Air Exchanger
Forced Air
$2,650 Monthly
Beautiful, well maintained, bright & spacious townhome in sought-after Chapman Mills community in Barrhaven for rent! Main floor features hardwood flooring in Living and formal Dining areas. An eat-in kitchen with stainless steel appliance, ample cabinet & workspace that overlooks the sun-filled breakfast area. Upper level offers a large primary bedroom with walk-in closet and 4pc-ensuite, two other truly generously sized bedrooms, and main bath. Huge family room with gas fireplace at the lower level provides your family with extra living space. Fully fence yard offers more privacy. Close to great schools, parks, shops and transits. (id:49187)
Property Details
|
MLS® Number
|
X12346956 |
|
Property Type
|
Single Family |
|
Neigbourhood
|
Barrhaven East |
|
Community Name
|
7709 - Barrhaven - Strandherd |
|
Equipment Type
|
Water Heater |
|
Features
|
In Suite Laundry |
|
Parking Space Total
|
3 |
|
Rental Equipment Type
|
Water Heater |
Building
|
Bathroom Total
|
5 |
|
Bedrooms Above Ground
|
3 |
|
Bedrooms Total
|
3 |
|
Age
|
16 To 30 Years |
|
Appliances
|
Dishwasher, Dryer, Hood Fan, Stove, Washer, Refrigerator |
|
Basement Development
|
Finished |
|
Basement Type
|
Full (finished) |
|
Construction Style Attachment
|
Attached |
|
Cooling Type
|
Central Air Conditioning, Air Exchanger |
|
Exterior Finish
|
Brick |
|
Fireplace Present
|
Yes |
|
Fireplace Total
|
1 |
|
Foundation Type
|
Concrete |
|
Half Bath Total
|
1 |
|
Heating Fuel
|
Natural Gas |
|
Heating Type
|
Forced Air |
|
Stories Total
|
2 |
|
Size Interior
|
1100 - 1500 Sqft |
|
Type
|
Row / Townhouse |
|
Utility Water
|
Municipal Water |
Parking
Land
|
Acreage
|
No |
|
Sewer
|
Sanitary Sewer |
|
Size Depth
|
94 Ft ,9 In |
|
Size Frontage
|
20 Ft ,3 In |
|
Size Irregular
|
20.3 X 94.8 Ft |
|
Size Total Text
|
20.3 X 94.8 Ft |
Rooms
| Level |
Type |
Length |
Width |
Dimensions |
|
Second Level |
Primary Bedroom |
5.33 m |
4.01 m |
5.33 m x 4.01 m |
|
Second Level |
Bedroom 2 |
4.62 m |
2.94 m |
4.62 m x 2.94 m |
|
Second Level |
Bedroom 3 |
3.83 m |
2.89 m |
3.83 m x 2.89 m |
|
Second Level |
Bathroom |
|
|
Measurements not available |
|
Second Level |
Bathroom |
|
|
Measurements not available |
|
Basement |
Recreational, Games Room |
6.19 m |
3.81 m |
6.19 m x 3.81 m |
|
Basement |
Laundry Room |
|
|
Measurements not available |
|
Main Level |
Living Room |
5.38 m |
3.4 m |
5.38 m x 3.4 m |
|
Main Level |
Dining Room |
3.17 m |
3.04 m |
3.17 m x 3.04 m |
|
Main Level |
Kitchen |
2.61 m |
2.36 m |
2.61 m x 2.36 m |
|
Main Level |
Eating Area |
2.94 m |
2.13 m |
2.94 m x 2.13 m |
https://www.realtor.ca/real-estate/28738552/497-temiskaming-crescent-ottawa-7709-barrhaven-strandherd

