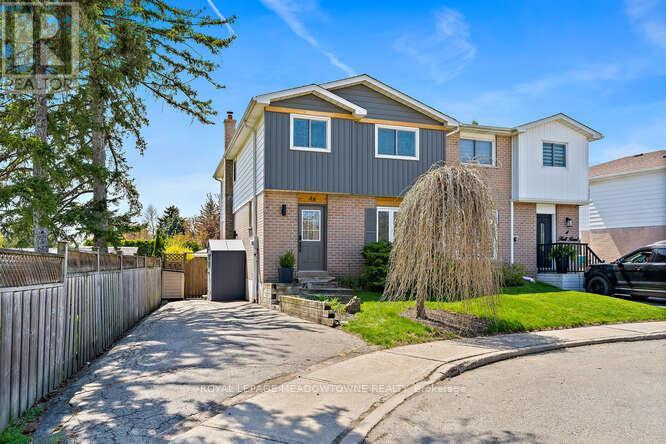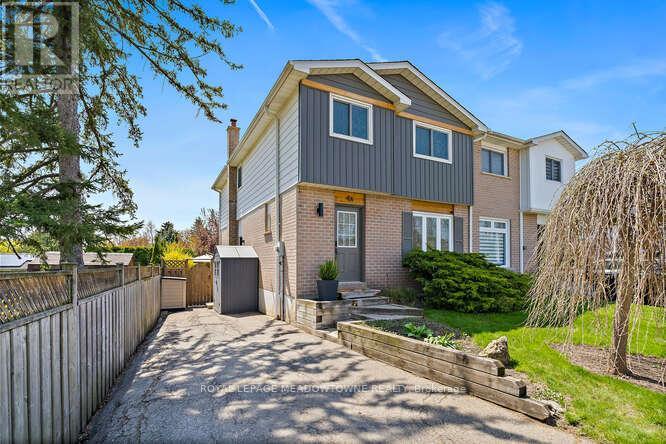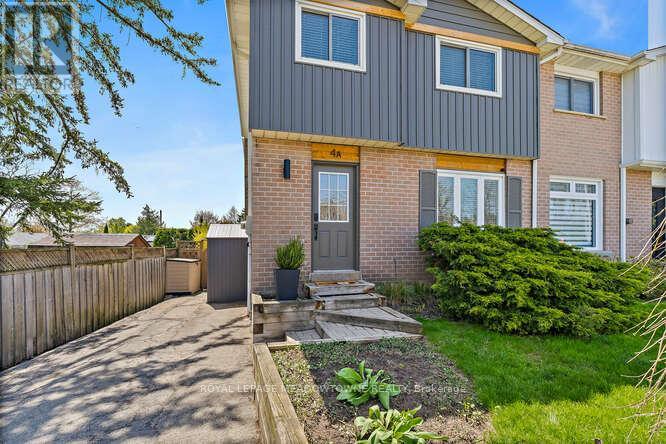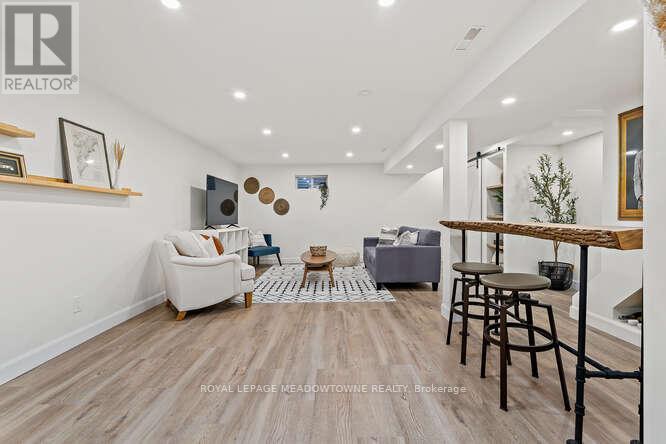4 Bedroom
2 Bathroom
1500 - 2000 sqft
Central Air Conditioning
Forced Air
$879,900
Great location near the GO Bus route for this affordable 4 bedroom semi-detached home which has been beautifully updated on a mature lot. You'll love the size of the principal rooms with newer luxury vinyl floors, smooth ceilings, pot lights and lots of natural light pouring in. Walk-out from the dining-room (with retractable screen) to a great deck, built-in bench and lower patio for entertaining. Fully fenced with mature landscaping & lots of room to play. The primary bedroom fits a "California King" if needed with plenty of space left over. The other 3 bedrooms are generous in size. For additional living space, you'll find a finished basement with luxury vinyl floors, (2) bam doors, pot lights, lots of storage space, built-in bar area with shelves under the stairs & large laundry room. Updated (2023) vinyl siding & tri on the front exterior of the home, front window (2016), shingles (2013), A/C (2010) convenient side door entry from driveway, shed for storage & under deck storage, garbage and utility shed. Walking distance to Hungry Hollow ravine & trail system. (id:49187)
Property Details
|
MLS® Number
|
W12140848 |
|
Property Type
|
Single Family |
|
Community Name
|
Georgetown |
|
Community Features
|
School Bus |
|
Equipment Type
|
Water Heater |
|
Features
|
Level Lot, Ravine, Level, Paved Yard |
|
Parking Space Total
|
2 |
|
Rental Equipment Type
|
Water Heater |
|
Structure
|
Deck, Patio(s), Shed |
Building
|
Bathroom Total
|
2 |
|
Bedrooms Above Ground
|
4 |
|
Bedrooms Total
|
4 |
|
Appliances
|
Garburator, Water Softener, Dishwasher, Freezer, Stove, Window Coverings, Refrigerator |
|
Basement Development
|
Finished |
|
Basement Type
|
N/a (finished) |
|
Construction Style Attachment
|
Semi-detached |
|
Cooling Type
|
Central Air Conditioning |
|
Exterior Finish
|
Brick |
|
Fire Protection
|
Smoke Detectors |
|
Flooring Type
|
Vinyl |
|
Foundation Type
|
Block |
|
Half Bath Total
|
1 |
|
Heating Fuel
|
Natural Gas |
|
Heating Type
|
Forced Air |
|
Stories Total
|
2 |
|
Size Interior
|
1500 - 2000 Sqft |
|
Type
|
House |
|
Utility Water
|
Municipal Water |
Parking
Land
|
Acreage
|
No |
|
Fence Type
|
Fenced Yard |
|
Sewer
|
Sanitary Sewer |
|
Size Depth
|
97 Ft |
|
Size Frontage
|
31 Ft ,7 In |
|
Size Irregular
|
31.6 X 97 Ft |
|
Size Total Text
|
31.6 X 97 Ft|under 1/2 Acre |
|
Zoning Description
|
Ldr2 |
Rooms
| Level |
Type |
Length |
Width |
Dimensions |
|
Second Level |
Primary Bedroom |
4.65 m |
3.25 m |
4.65 m x 3.25 m |
|
Second Level |
Bedroom 2 |
3.69 m |
2.89 m |
3.69 m x 2.89 m |
|
Second Level |
Bedroom 3 |
3.71 m |
2.4 m |
3.71 m x 2.4 m |
|
Second Level |
Bedroom 4 |
3.85 m |
2.76 m |
3.85 m x 2.76 m |
|
Basement |
Recreational, Games Room |
6.42 m |
4.38 m |
6.42 m x 4.38 m |
|
Basement |
Exercise Room |
2.69 m |
2.25 m |
2.69 m x 2.25 m |
|
Basement |
Utility Room |
|
|
Measurements not available |
|
Ground Level |
Living Room |
4.79 m |
3.31 m |
4.79 m x 3.31 m |
|
Ground Level |
Dining Room |
6.06 m |
2.72 m |
6.06 m x 2.72 m |
|
Ground Level |
Kitchen |
4.35 m |
2.6 m |
4.35 m x 2.6 m |
https://www.realtor.ca/real-estate/28296290/4a-hall-road-halton-hills-georgetown-georgetown












































