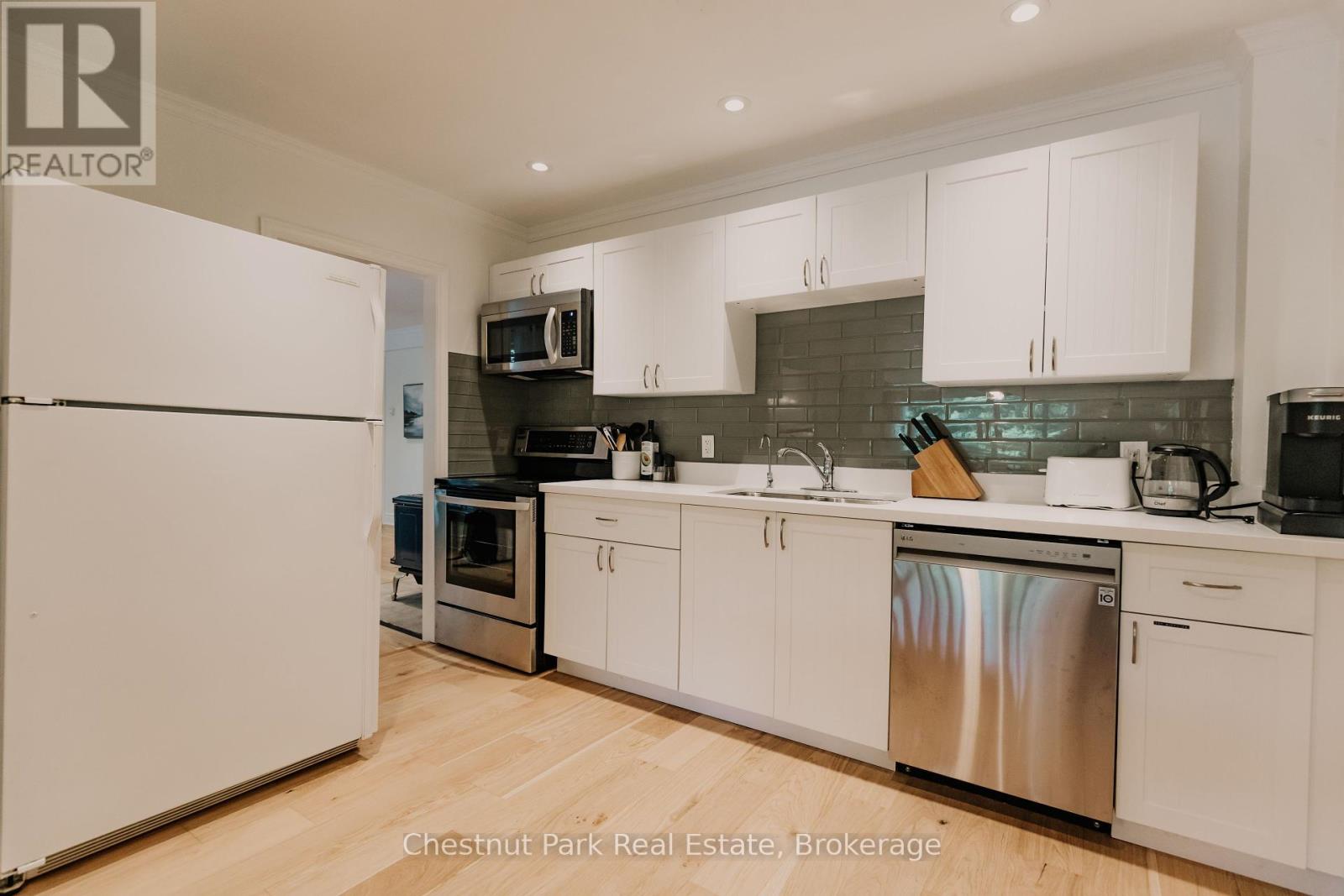3 Bedroom
2 Bathroom
1100 - 1500 sqft
Bungalow
Fireplace
Wall Unit
Other
Waterfront
$1,150,000
Ideally situated on Bruce Lake in the hub of Muskoka, encompassing all that is reminiscent of cottage life. Beloved summer sunset exposure, stunning views across the lake to an unadorned shoreline, flat land and lakeside firepit the key ingredients to Muskoka memories. This charming 3 season cottage features 3 bedrooms, 2 baths, beautiful kitchen with several new appliances, lakeside living room with walkout to deck, separate family room with cozy woodstove plus a mini split heating/cooling system throughout to extend the seasons and a traditional screened Muskoka room. Overflow retreats to the inviting Bunkie with EBB heat just steps from the cottage mudroom entrance with easy access to the 3 pc. bath. Additional upgrades include new flooring, lighting, and custom cabinetry. Picturesque pine and granite rock adorned level land offers 98 feet of natural shoreline, translating to lower taxes, while providing the feeling of space from neighbours. Easy access to the cottage via flat entry and multiple outdoor play areas including back yard, stunning waterfront and large dock. Centre ice to the Big Three lakes and amenities of Minett, Port Sandfield and Port Carling. (id:49187)
Property Details
|
MLS® Number
|
X12183609 |
|
Property Type
|
Single Family |
|
Community Name
|
Medora |
|
Easement
|
Other |
|
Features
|
Carpet Free, Guest Suite |
|
Parking Space Total
|
4 |
|
Structure
|
Dock |
|
View Type
|
Direct Water View |
|
Water Front Name
|
Bruce Lake |
|
Water Front Type
|
Waterfront |
Building
|
Bathroom Total
|
2 |
|
Bedrooms Above Ground
|
3 |
|
Bedrooms Total
|
3 |
|
Appliances
|
Water Treatment |
|
Architectural Style
|
Bungalow |
|
Construction Style Attachment
|
Detached |
|
Cooling Type
|
Wall Unit |
|
Exterior Finish
|
Wood |
|
Fireplace Present
|
Yes |
|
Foundation Type
|
Block |
|
Heating Fuel
|
Wood |
|
Heating Type
|
Other |
|
Stories Total
|
1 |
|
Size Interior
|
1100 - 1500 Sqft |
|
Type
|
House |
Parking
Land
|
Access Type
|
Public Road, Private Docking |
|
Acreage
|
No |
|
Sewer
|
Septic System |
|
Size Frontage
|
98 Ft |
|
Size Irregular
|
98 Ft |
|
Size Total Text
|
98 Ft |
|
Zoning Description
|
Wr1 |
Rooms
| Level |
Type |
Length |
Width |
Dimensions |
|
Ground Level |
Living Room |
5.84 m |
4.8 m |
5.84 m x 4.8 m |
|
Ground Level |
Bathroom |
1.6 m |
1.6 m |
1.6 m x 1.6 m |
|
Ground Level |
Sunroom |
4.78 m |
2.79 m |
4.78 m x 2.79 m |
|
Ground Level |
Dining Room |
2.41 m |
2.69 m |
2.41 m x 2.69 m |
|
Ground Level |
Kitchen |
2.46 m |
3.51 m |
2.46 m x 3.51 m |
|
Ground Level |
Mud Room |
1.7 m |
1.63 m |
1.7 m x 1.63 m |
|
Ground Level |
Bathroom |
1.5 m |
2.24 m |
1.5 m x 2.24 m |
|
Ground Level |
Primary Bedroom |
2.9 m |
3.96 m |
2.9 m x 3.96 m |
|
Ground Level |
Bedroom 2 |
2.79 m |
3.07 m |
2.79 m x 3.07 m |
|
Ground Level |
Bedroom 3 |
2.79 m |
2.24 m |
2.79 m x 2.24 m |
|
Ground Level |
Family Room |
4.19 m |
5.87 m |
4.19 m x 5.87 m |
https://www.realtor.ca/real-estate/28389629/5-1053-bruce-lake-drive-muskoka-lakes-medora-medora






































