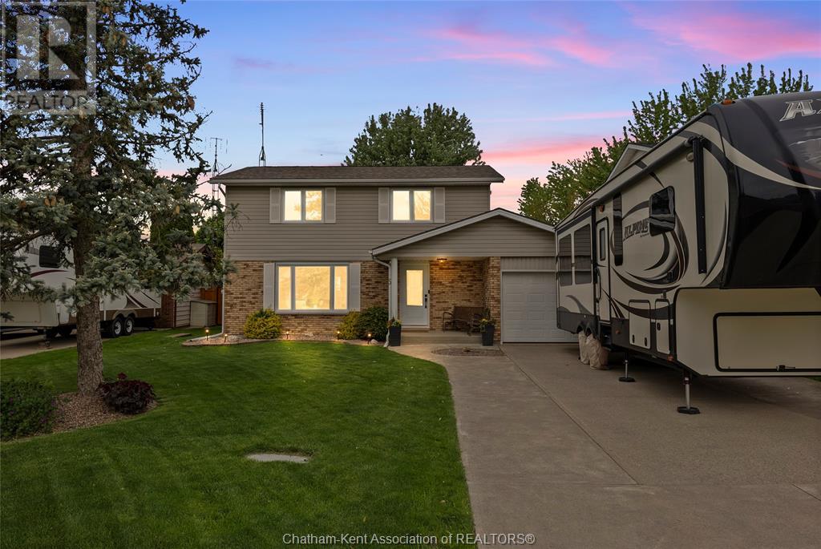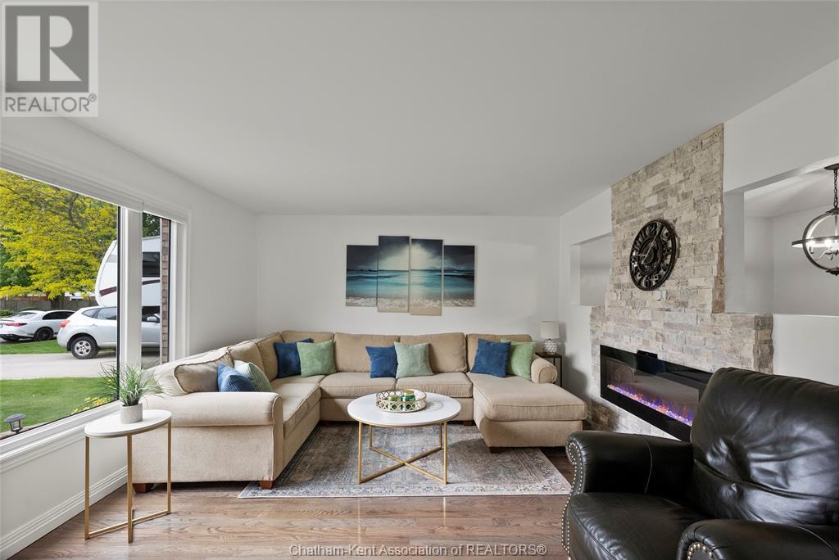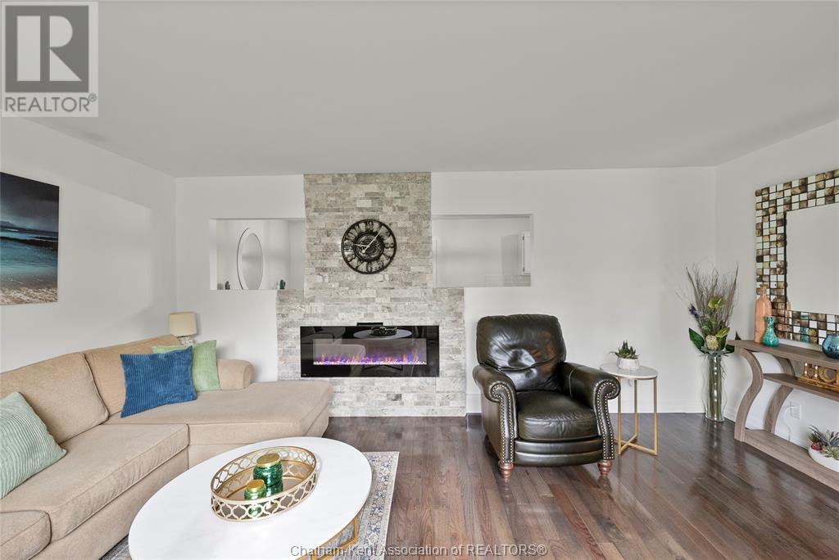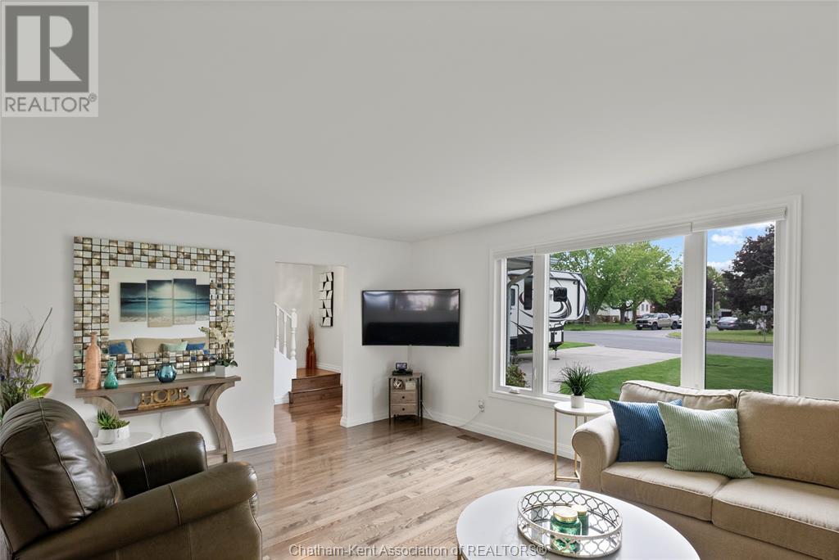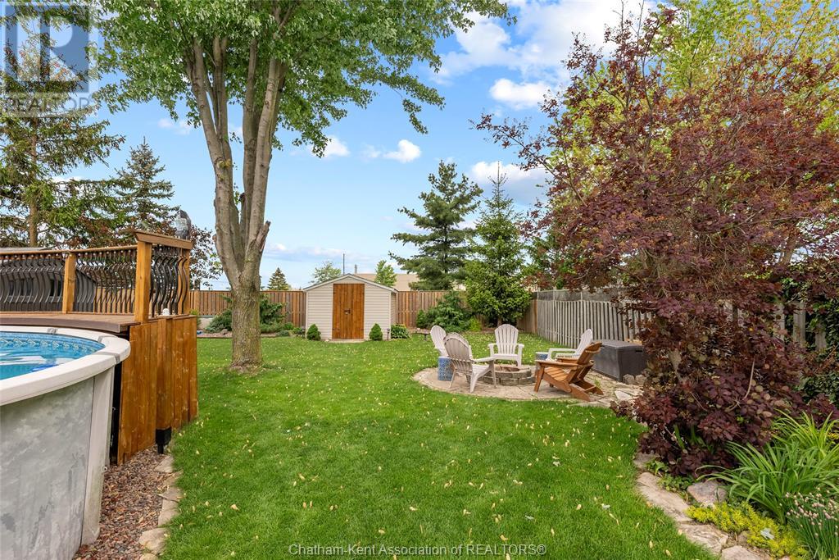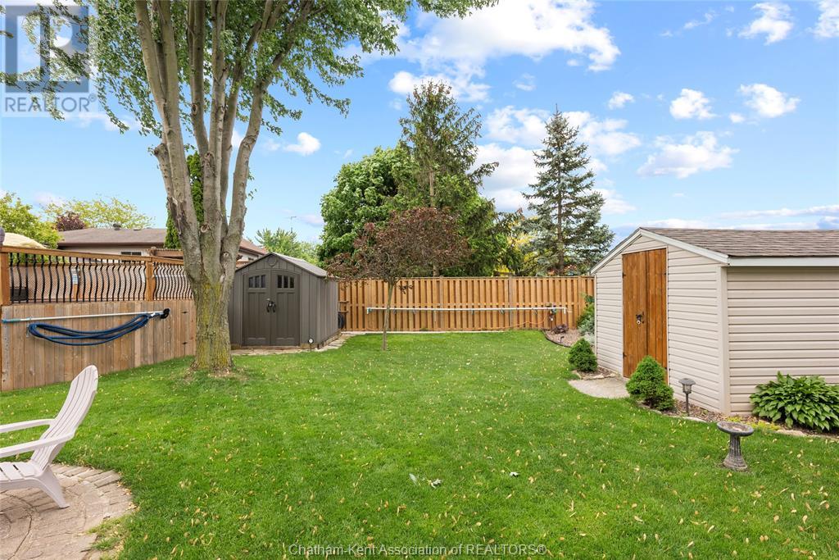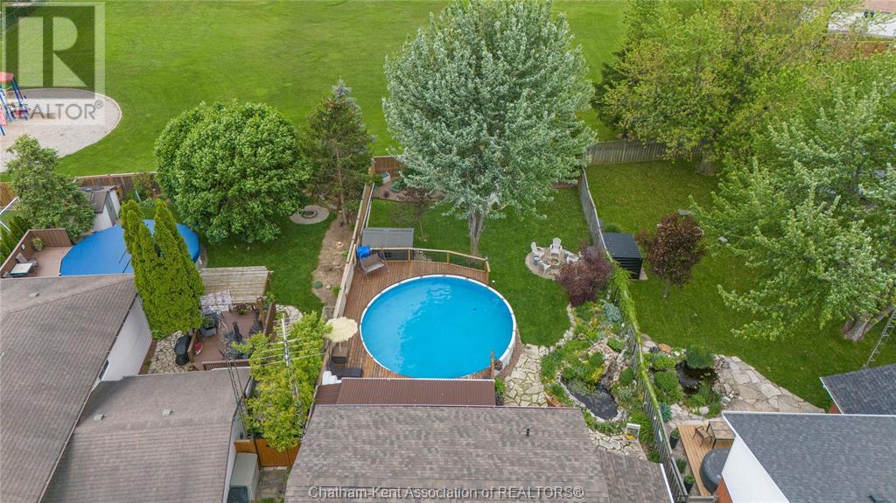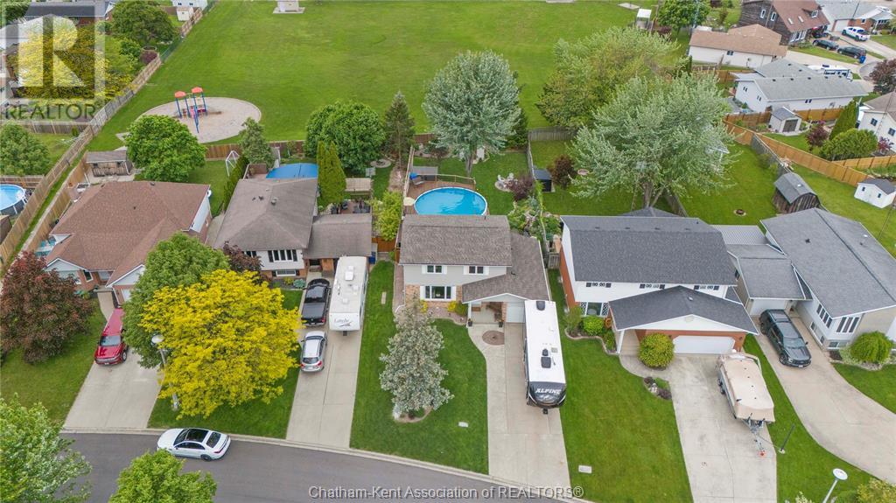4 Bedroom
2 Bathroom
Fireplace
Above Ground Pool
Central Air Conditioning
Forced Air, Furnace
Landscaped
$574,900
Pride of ownership shines in this beautifully maintained 4-bedroom up, 2-bathroom two-storey home, tucked away on a quiet street with no rear neighbours. From the moment you step inside, you’ll be welcomed by a warm and inviting living room with gleaming hardwood floors that carry through to the bright white kitchen, featuring granite countertops and a stylish backsplash. The dining area leads out through a patio door to a spacious covered porch—perfect for indoor-outdoor living. The main level also includes a full 3pc bathroom and a convenient laundry area just off the attached garage. The fully finished lower level offers a generous rec room with an electric fireplace, a large cold storage room, and a bonus space currently used as a home gym. Upstairs, you’ll find four spacious bedrooms and a beautifully updated 4-piece bathroom, showcasing exceptional tile work and contemporary finishes. Step outside and discover your own private backyard retreat! A massive covered porch with a large above-ground pool and an expansive deck—ideal for summer entertaining. Unwind by the tranquil pond or gather around the fire pit, creating the perfect setting for cozy evenings under the stars. Two storage sheds complete the exterior space, offering plenty of room for tools and seasonal items. This home truly has it all—privacy, comfort, and an entertainer’s dream backyard. Don’t miss your opportunity to make it yours! (id:49187)
Property Details
|
MLS® Number
|
25012739 |
|
Property Type
|
Single Family |
|
Features
|
Double Width Or More Driveway, Concrete Driveway |
|
Pool Features
|
Pool Equipment |
|
Pool Type
|
Above Ground Pool |
Building
|
Bathroom Total
|
2 |
|
Bedrooms Above Ground
|
4 |
|
Bedrooms Total
|
4 |
|
Constructed Date
|
1986 |
|
Construction Style Attachment
|
Detached |
|
Cooling Type
|
Central Air Conditioning |
|
Exterior Finish
|
Aluminum/vinyl, Brick |
|
Fireplace Fuel
|
Electric |
|
Fireplace Present
|
Yes |
|
Fireplace Type
|
Insert |
|
Flooring Type
|
Ceramic/porcelain, Hardwood |
|
Foundation Type
|
Block |
|
Heating Fuel
|
Natural Gas |
|
Heating Type
|
Forced Air, Furnace |
|
Stories Total
|
2 |
|
Type
|
House |
Parking
|
Attached Garage
|
|
|
Garage
|
|
|
Inside Entry
|
|
Land
|
Acreage
|
No |
|
Fence Type
|
Fence |
|
Landscape Features
|
Landscaped |
|
Size Irregular
|
51.42x |
|
Size Total Text
|
51.42x|under 1/4 Acre |
|
Zoning Description
|
Rl1 |
Rooms
| Level |
Type |
Length |
Width |
Dimensions |
|
Second Level |
Bedroom |
9 ft ,2 in |
8 ft ,5 in |
9 ft ,2 in x 8 ft ,5 in |
|
Second Level |
Bedroom |
11 ft ,2 in |
9 ft ,4 in |
11 ft ,2 in x 9 ft ,4 in |
|
Second Level |
Bedroom |
11 ft ,9 in |
10 ft ,11 in |
11 ft ,9 in x 10 ft ,11 in |
|
Second Level |
4pc Bathroom |
8 ft ,5 in |
4 ft ,11 in |
8 ft ,5 in x 4 ft ,11 in |
|
Second Level |
Primary Bedroom |
14 ft ,7 in |
11 ft ,2 in |
14 ft ,7 in x 11 ft ,2 in |
|
Basement |
Storage |
6 ft ,5 in |
3 ft ,3 in |
6 ft ,5 in x 3 ft ,3 in |
|
Basement |
Storage |
15 ft ,8 in |
9 ft ,1 in |
15 ft ,8 in x 9 ft ,1 in |
|
Basement |
Utility Room |
11 ft ,6 in |
9 ft ,3 in |
11 ft ,6 in x 9 ft ,3 in |
|
Basement |
Cold Room |
8 ft ,8 in |
6 ft ,2 in |
8 ft ,8 in x 6 ft ,2 in |
|
Basement |
Recreation Room |
23 ft ,4 in |
14 ft ,1 in |
23 ft ,4 in x 14 ft ,1 in |
|
Main Level |
Laundry Room |
9 ft ,11 in |
9 ft ,1 in |
9 ft ,11 in x 9 ft ,1 in |
|
Main Level |
3pc Bathroom |
6 ft |
5 ft ,8 in |
6 ft x 5 ft ,8 in |
|
Main Level |
Dining Room |
12 ft ,2 in |
9 ft ,1 in |
12 ft ,2 in x 9 ft ,1 in |
|
Main Level |
Kitchen |
15 ft ,6 in |
9 ft ,1 in |
15 ft ,6 in x 9 ft ,1 in |
|
Main Level |
Living Room |
17 ft ,10 in |
13 ft ,1 in |
17 ft ,10 in x 13 ft ,1 in |
|
Main Level |
Foyer |
13 ft ,1 in |
5 ft ,10 in |
13 ft ,1 in x 5 ft ,10 in |
https://www.realtor.ca/real-estate/28351004/5-athlone-road-tilbury

