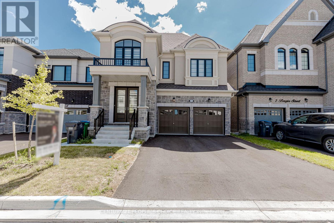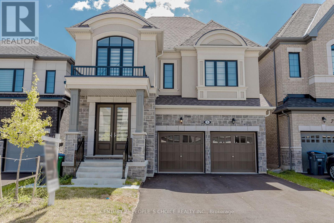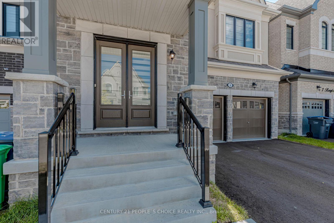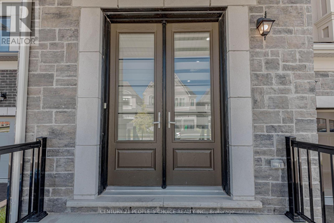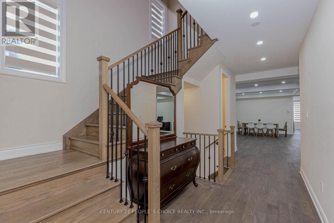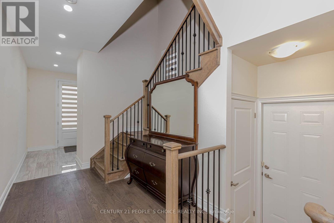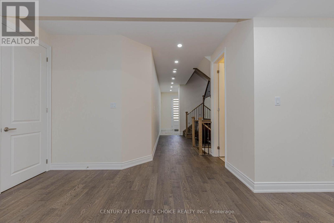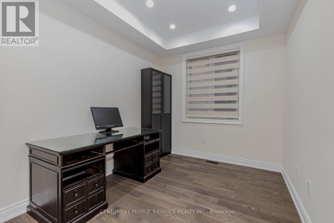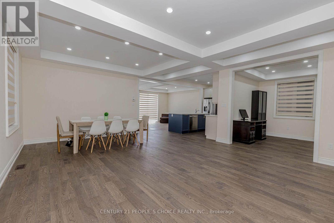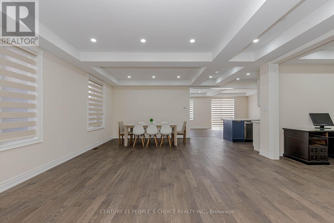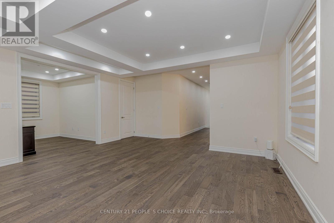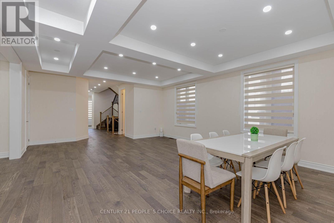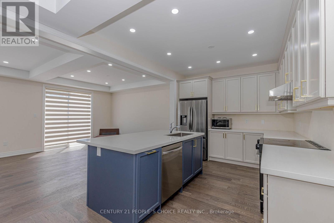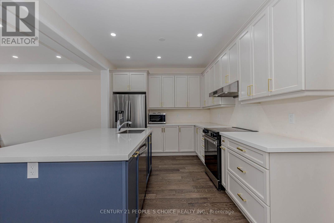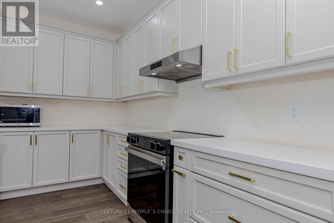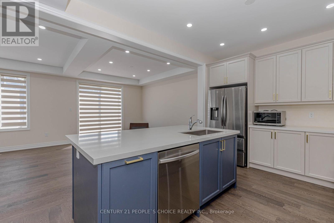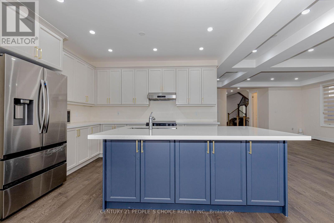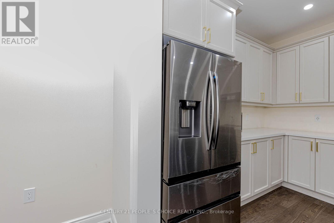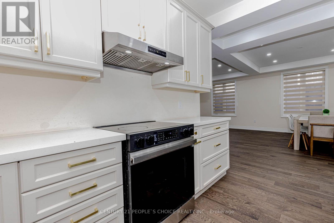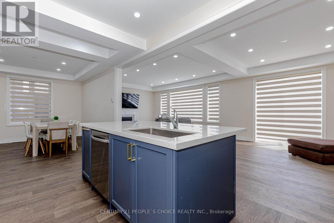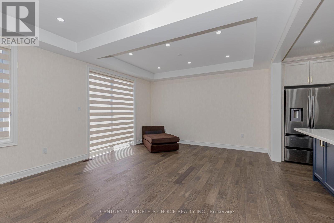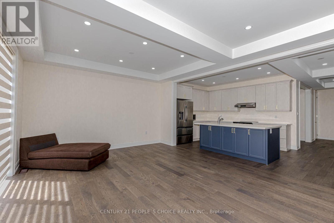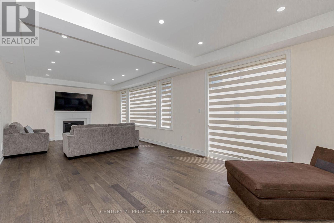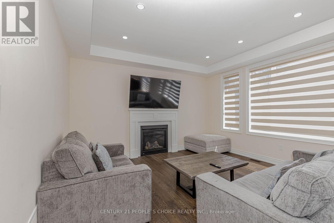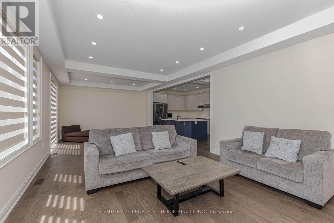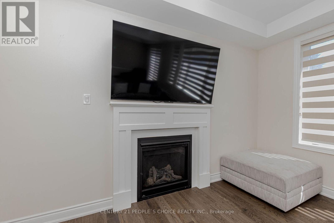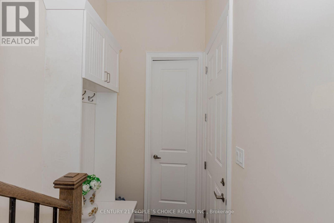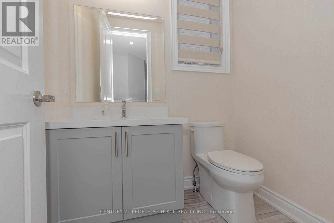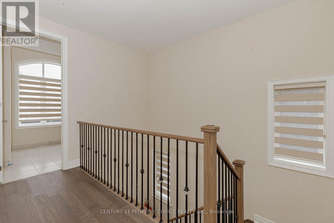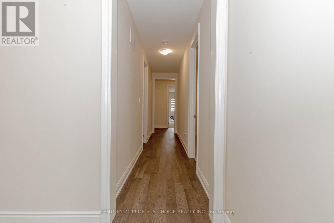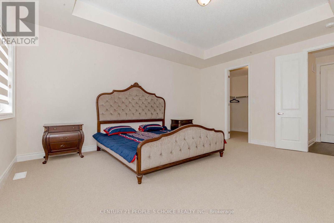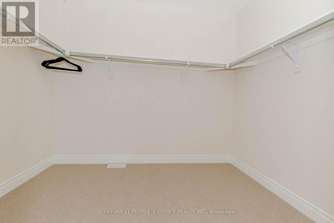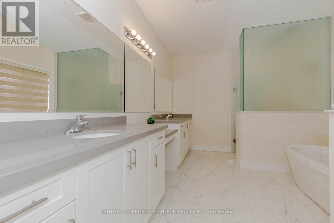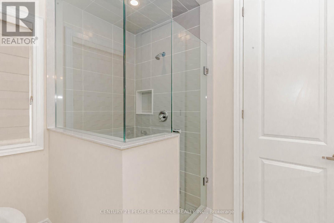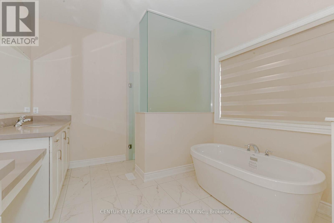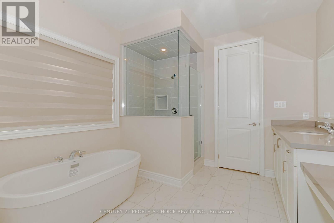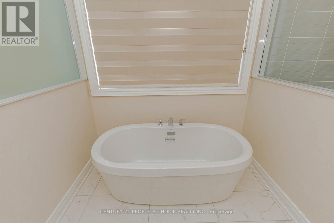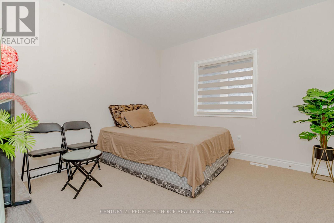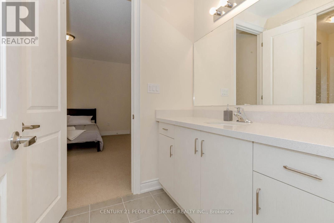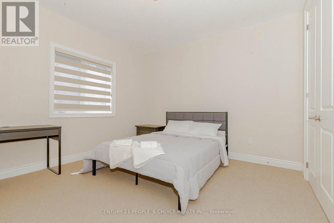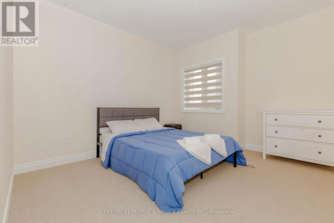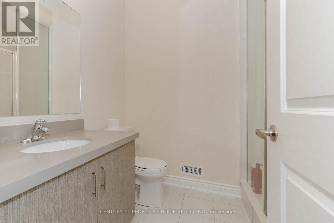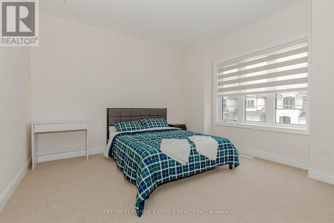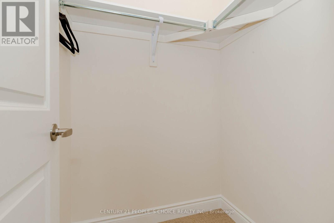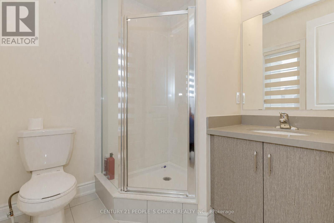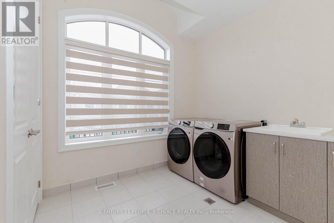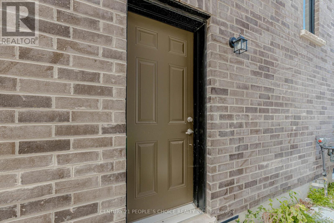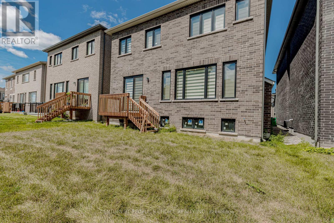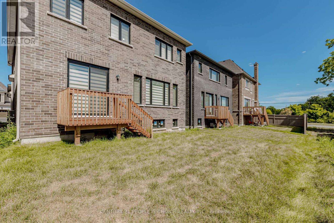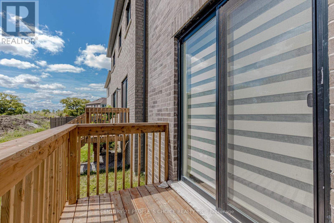5 Bedroom
5 Bathroom
3500 - 5000 sqft
Fireplace
Central Air Conditioning
Forced Air
$1,899,900
Top 5 Reasons You Will Fall in Love with This Property:1) 1 year new prestigious Credit Ridge community.2) Spacious 3545 sq.ft. model with 9 ceilings on both levels, open concept great room & chef-inspired kitchen.3) Premium finishes Elegant Brick & Stone Facade with Stucco trim, covered front porch with Double-railing Staircase,arched doorway, double door entry,Large Windows with black framing,including a beautiful arched window,hardwood floors, stone counters, pot lights, central A/C.4) Luxurious primary suite spa-style ensuite, raised ceiling & oversized walk-in closet.5) 5 bedrooms all with ensuite access & walk-in closets + elegant front Juliet balcony feature for added curb appeal. (id:49187)
Property Details
|
MLS® Number
|
W12357790 |
|
Property Type
|
Single Family |
|
Community Name
|
Credit Valley |
|
Amenities Near By
|
Golf Nearby |
|
Equipment Type
|
Water Heater |
|
Parking Space Total
|
4 |
|
Rental Equipment Type
|
Water Heater |
Building
|
Bathroom Total
|
5 |
|
Bedrooms Above Ground
|
5 |
|
Bedrooms Total
|
5 |
|
Appliances
|
Dishwasher, Dryer, Stove, Window Coverings, Refrigerator |
|
Basement Features
|
Separate Entrance |
|
Basement Type
|
Full |
|
Construction Style Attachment
|
Detached |
|
Cooling Type
|
Central Air Conditioning |
|
Exterior Finish
|
Stucco, Brick |
|
Fireplace Present
|
Yes |
|
Fireplace Total
|
1 |
|
Flooring Type
|
Hardwood, Tile |
|
Foundation Type
|
Concrete |
|
Half Bath Total
|
1 |
|
Heating Fuel
|
Natural Gas |
|
Heating Type
|
Forced Air |
|
Stories Total
|
2 |
|
Size Interior
|
3500 - 5000 Sqft |
|
Type
|
House |
|
Utility Water
|
Municipal Water |
Parking
Land
|
Acreage
|
No |
|
Land Amenities
|
Golf Nearby |
|
Sewer
|
Sanitary Sewer |
|
Size Depth
|
105 Ft |
|
Size Frontage
|
38 Ft ,1 In |
|
Size Irregular
|
38.1 X 105 Ft |
|
Size Total Text
|
38.1 X 105 Ft|under 1/2 Acre |
Rooms
| Level |
Type |
Length |
Width |
Dimensions |
|
Second Level |
Bedroom 5 |
3.66 m |
3.54 m |
3.66 m x 3.54 m |
|
Second Level |
Laundry Room |
2.06 m |
2.59 m |
2.06 m x 2.59 m |
|
Second Level |
Primary Bedroom |
4.02 m |
3.84 m |
4.02 m x 3.84 m |
|
Second Level |
Bedroom 2 |
3.89 m |
4.92 m |
3.89 m x 4.92 m |
|
Second Level |
Bedroom 3 |
3.66 m |
3.54 m |
3.66 m x 3.54 m |
|
Second Level |
Bedroom 4 |
3.66 m |
3.6 m |
3.66 m x 3.6 m |
|
Ground Level |
Great Room |
4.27 m |
5.24 m |
4.27 m x 5.24 m |
|
Ground Level |
Kitchen |
2.8 m |
5.06 m |
2.8 m x 5.06 m |
|
Ground Level |
Eating Area |
3.84 m |
5.06 m |
3.84 m x 5.06 m |
|
Ground Level |
Dining Room |
3.29 m |
5.24 m |
3.29 m x 5.24 m |
|
Ground Level |
Living Room |
3.35 m |
5.24 m |
3.35 m x 5.24 m |
|
Ground Level |
Media |
3.11 m |
2.68 m |
3.11 m x 2.68 m |
Utilities
|
Cable
|
Available |
|
Electricity
|
Installed |
|
Sewer
|
Installed |
https://www.realtor.ca/real-estate/28762673/5-bergin-street-brampton-credit-valley-credit-valley

