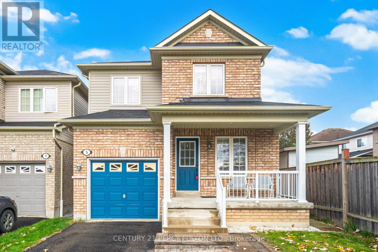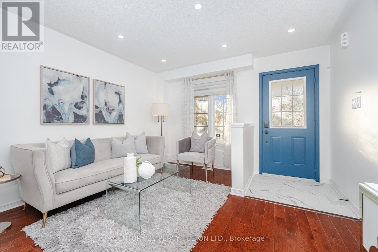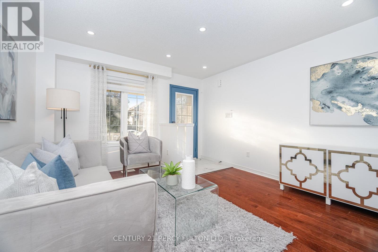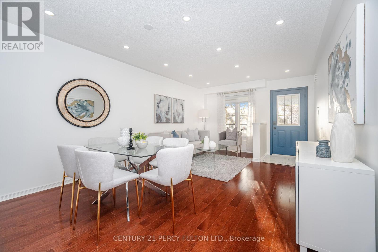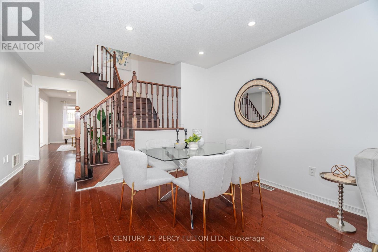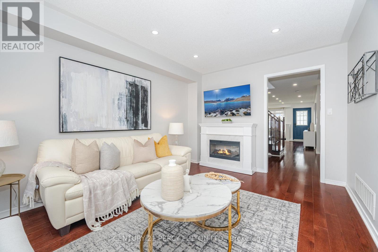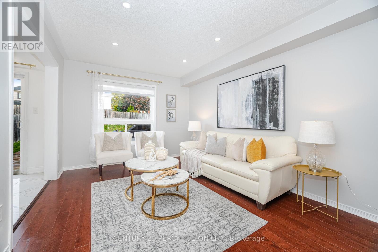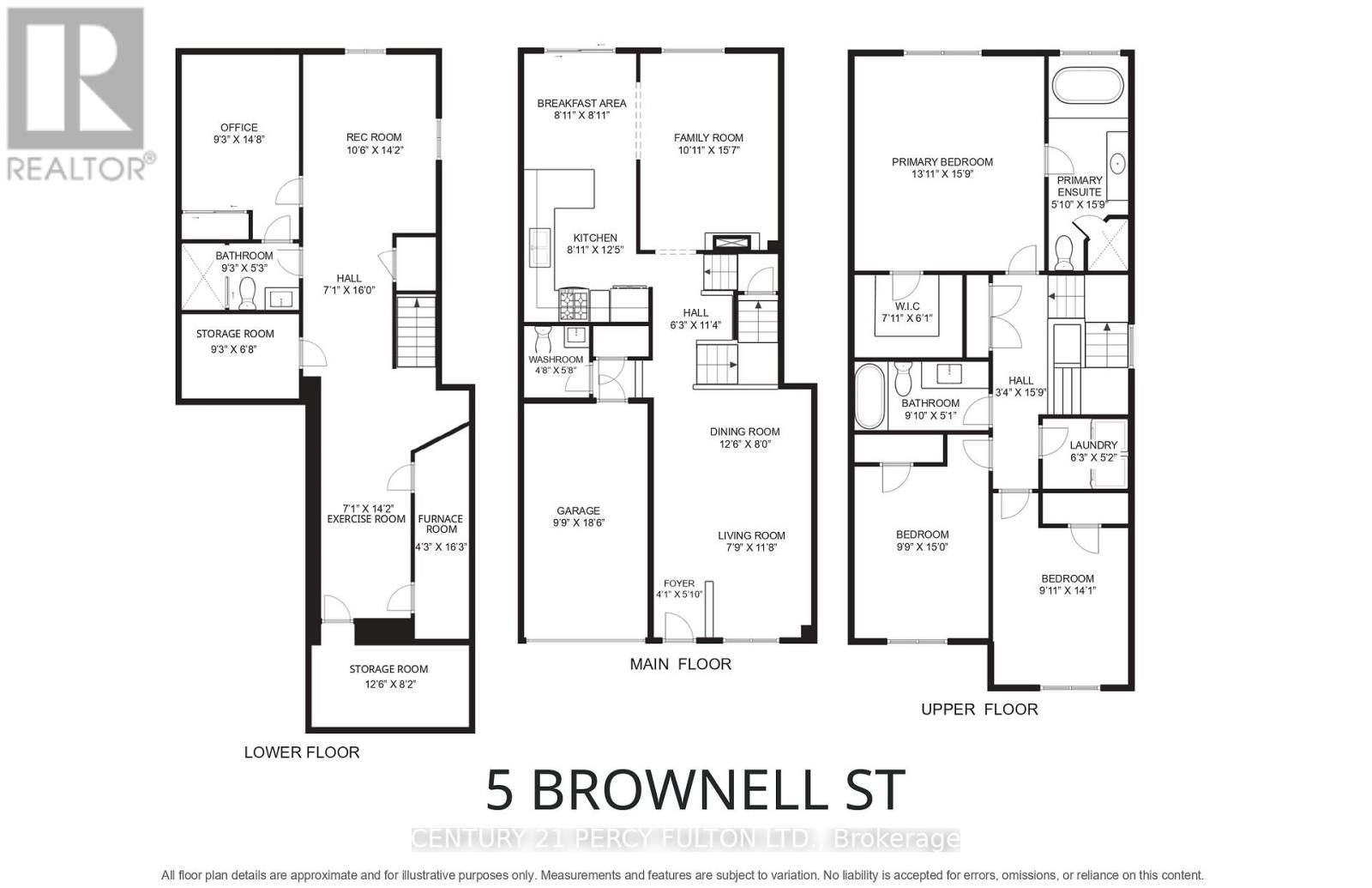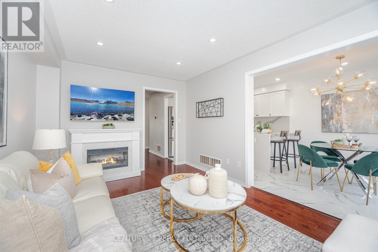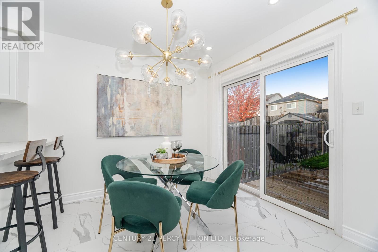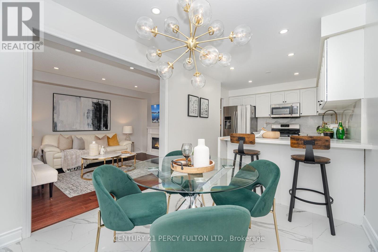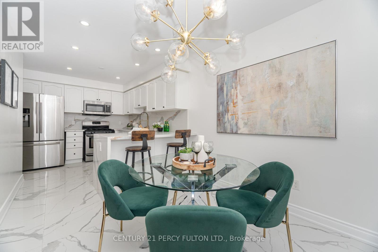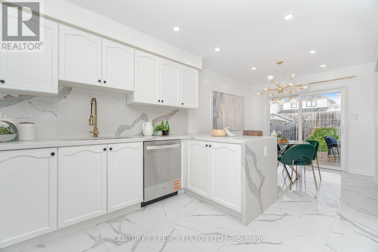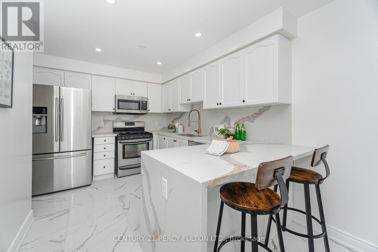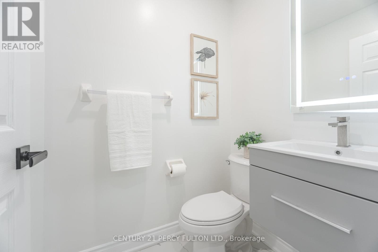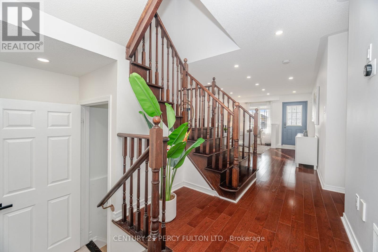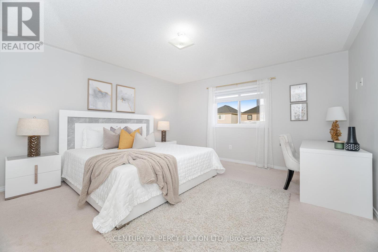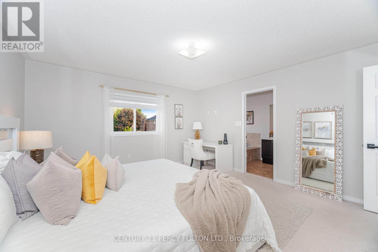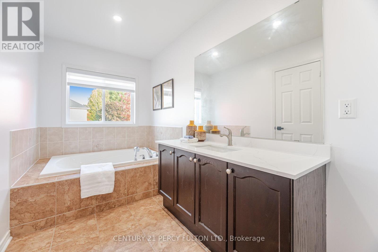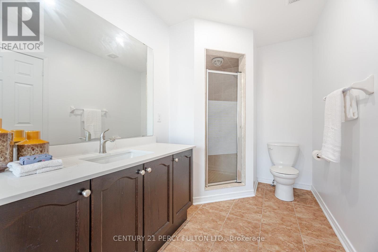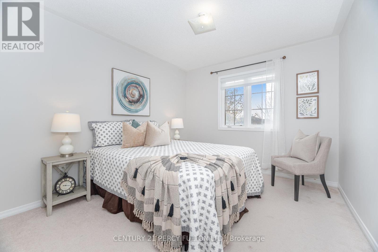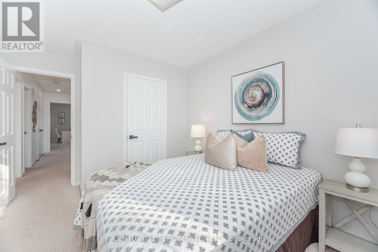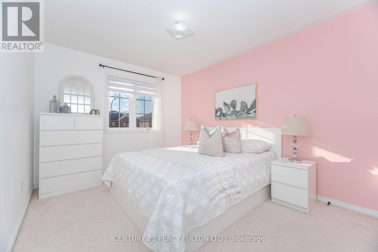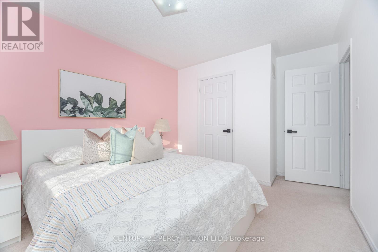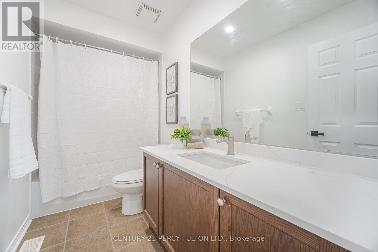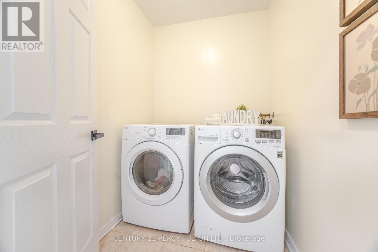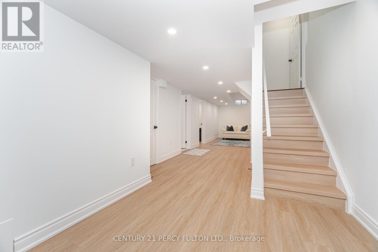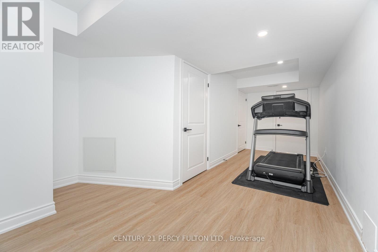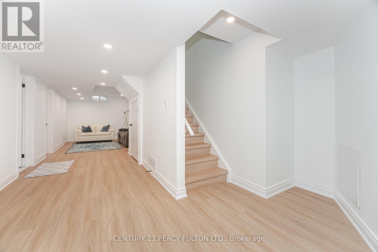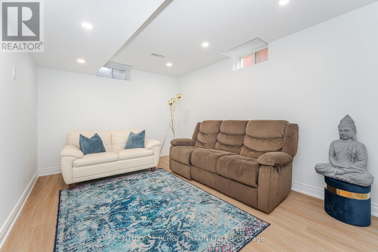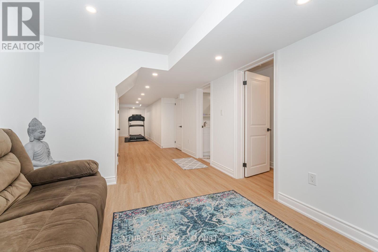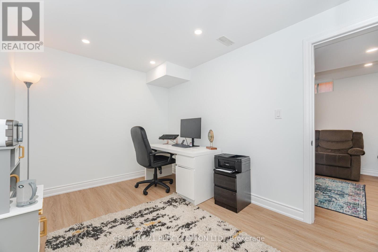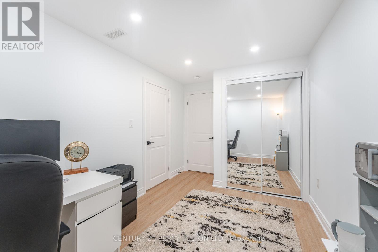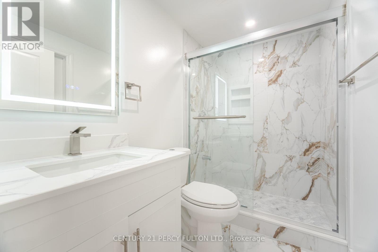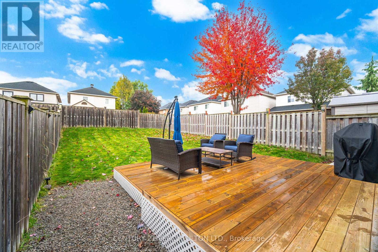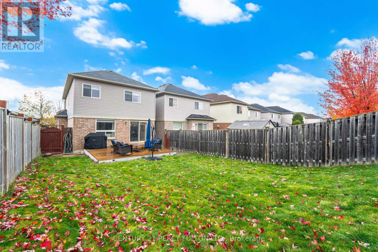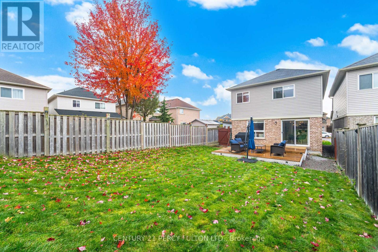519.240.3380
stacey@makeamove.ca
5 Brownell Street Whitby (Rolling Acres), Ontario L1R 0C6
4 Bedroom
4 Bathroom
1500 - 2000 sqft
Central Air Conditioning
Forced Air
$949,800
Beautiful 3+1Bedroom, 4 Bath Home In Sought-After Rolling Acres Community * Freshly Painted * Updated Bathrooms* Hardwood Floors On Main * Oak Staircase* Modern Kitchen With Quartz Counters, Backsplash & Waterfall Island * Breakfast Area Walks Out To Large Deck * Primary Bedroom With Walk-In Closet & 6 Pc Ensuite * Upper-Level Laundry * Garage Access To Home * Recently Updated Basement * Interlock Front Walkway * Close To Schools, Parks, Shopping, Transit & Highway 401 & 407 * Bright, Spacious & Move-In Ready Home * ** This is a linked property.** (id:49187)
Open House
This property has open houses!
November
8
Saturday
Starts at:
2:00 pm
Ends at:4:00 pm
Property Details
| MLS® Number | E12509722 |
| Property Type | Single Family |
| Community Name | Rolling Acres |
| Parking Space Total | 3 |
Building
| Bathroom Total | 4 |
| Bedrooms Above Ground | 3 |
| Bedrooms Below Ground | 1 |
| Bedrooms Total | 4 |
| Age | 6 To 15 Years |
| Appliances | Central Vacuum, Dishwasher, Dryer, Garage Door Opener, Microwave, Stove, Washer, Window Coverings, Refrigerator |
| Basement Development | Finished |
| Basement Type | N/a (finished) |
| Construction Style Attachment | Detached |
| Cooling Type | Central Air Conditioning |
| Exterior Finish | Brick, Vinyl Siding |
| Flooring Type | Hardwood, Porcelain Tile, Vinyl |
| Foundation Type | Concrete |
| Half Bath Total | 1 |
| Heating Fuel | Natural Gas |
| Heating Type | Forced Air |
| Stories Total | 2 |
| Size Interior | 1500 - 2000 Sqft |
| Type | House |
| Utility Water | Municipal Water |
Parking
| Attached Garage | |
| Garage |
Land
| Acreage | No |
| Sewer | Sanitary Sewer |
| Size Depth | 118 Ft ,1 In |
| Size Frontage | 29 Ft ,6 In |
| Size Irregular | 29.5 X 118.1 Ft |
| Size Total Text | 29.5 X 118.1 Ft |
Rooms
| Level | Type | Length | Width | Dimensions |
|---|---|---|---|---|
| Second Level | Primary Bedroom | 4.69 m | 4.26 m | 4.69 m x 4.26 m |
| Second Level | Bedroom 2 | 3.69 m | 3.04 m | 3.69 m x 3.04 m |
| Second Level | Bedroom 3 | 3.44 m | 3.07 m | 3.44 m x 3.07 m |
| Basement | Recreational, Games Room | 4.14 m | 3.07 m | 4.14 m x 3.07 m |
| Basement | Bedroom | 3.64 m | 2.55 m | 3.64 m x 2.55 m |
| Main Level | Living Room | 5.46 m | 3.69 m | 5.46 m x 3.69 m |
| Main Level | Dining Room | 5.46 m | 3.69 m | 5.46 m x 3.69 m |
| Main Level | Family Room | 4.34 m | 3.22 m | 4.34 m x 3.22 m |
| Main Level | Kitchen | 3.5 m | 2.59 m | 3.5 m x 2.59 m |
| Main Level | Eating Area | 2.66 m | 2.61 m | 2.66 m x 2.61 m |
https://www.realtor.ca/real-estate/29067382/5-brownell-street-whitby-rolling-acres-rolling-acres

