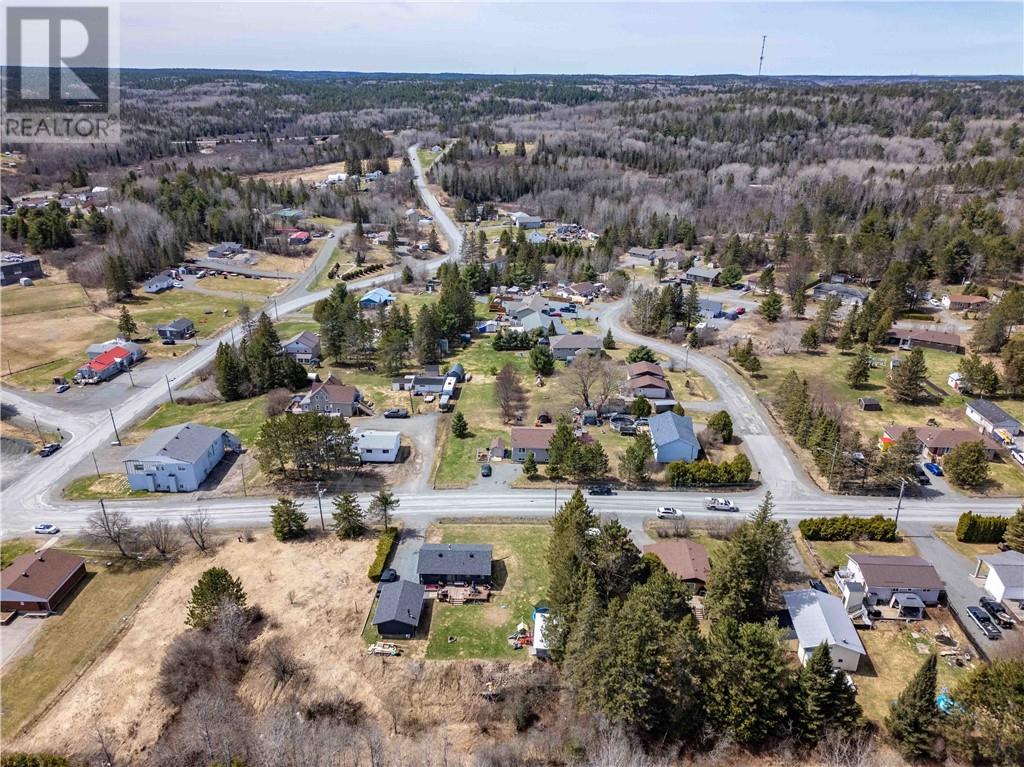4 Bedroom
2 Bathroom
Bungalow
Forced Air
$375,000
Welcome to 5 Main St, North, your peaceful escape in the heart of Markstay, a quiet little country town where neighbours wave, sunsets shine through your back windows, and life moves at just the right pace. This charming 2+2 bedroom home offers a cozy, functional layout perfect for families, retirees, or anyone craving a slower lifestyle with room to grow. The main level features a bright living area, two spacious bedrooms, and a full bath, while the lower level adds two more bedrooms, a handy half bath, and plenty of flexible space for hobbies, guests, or a home office. Step out back and soak in golden-hour views that’ll have you reaching for your camera (and maybe your glass of wine). Whether you’re planting a garden, hosting BBQs, or just unwinding after a long day—this yard is your new happy place. Markstay is the kind of town where kids walk to school, local farmers markets are a weekend ritual, and friendly faces are everywhere. But when you need big box stores or a night on the town, Sudbury is just a short drive away. Don't wait, book your private showing today! (id:49187)
Property Details
|
MLS® Number
|
2122058 |
|
Property Type
|
Single Family |
|
Equipment Type
|
Water Heater - Gas |
|
Rental Equipment Type
|
Water Heater - Gas |
|
Storage Type
|
Storage Shed |
Building
|
Bathroom Total
|
2 |
|
Bedrooms Total
|
4 |
|
Architectural Style
|
Bungalow |
|
Basement Type
|
Full |
|
Exterior Finish
|
Vinyl Siding |
|
Foundation Type
|
Block |
|
Half Bath Total
|
1 |
|
Heating Type
|
Forced Air |
|
Roof Material
|
Asphalt Shingle |
|
Roof Style
|
Unknown |
|
Stories Total
|
1 |
|
Type
|
House |
|
Utility Water
|
Municipal Water |
Parking
Land
|
Acreage
|
No |
|
Sewer
|
Septic System |
|
Size Total Text
|
4,051 - 7,250 Sqft |
|
Zoning Description
|
R |
Rooms
| Level |
Type |
Length |
Width |
Dimensions |
|
Main Level |
Bedroom |
|
|
11.8 x 11 |
|
Main Level |
Bedroom |
|
|
13.2 x 8.11 |
|
Main Level |
Recreational, Games Room |
|
|
13 x 20 |
|
Main Level |
Bedroom |
|
|
13.6 x 8.11 |
|
Main Level |
Primary Bedroom |
|
|
11.5 x 10.7 |
|
Main Level |
Bathroom |
|
|
10.6 x 4.10 |
|
Main Level |
Living Room |
|
|
16.4 x 15 |
|
Main Level |
Kitchen |
|
|
11.6 x 11.3 |
|
Main Level |
Bedroom |
|
|
12 x 10 |
https://www.realtor.ca/real-estate/28271996/5-main-n-markstay





























