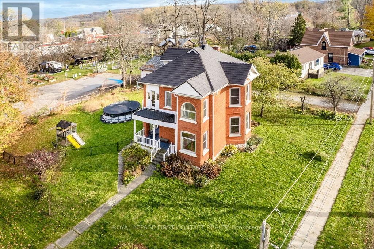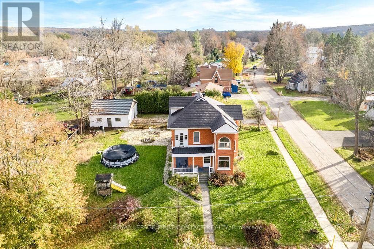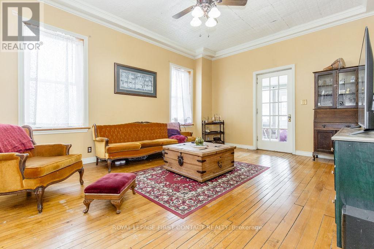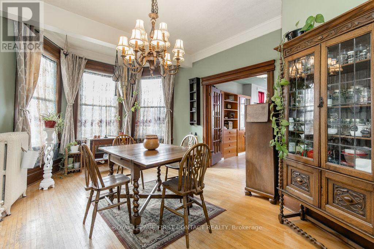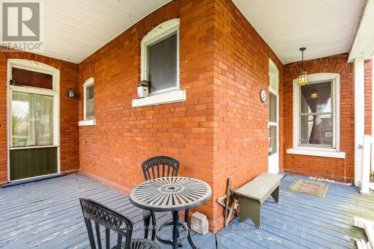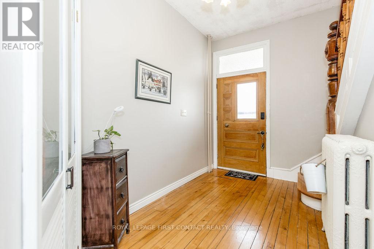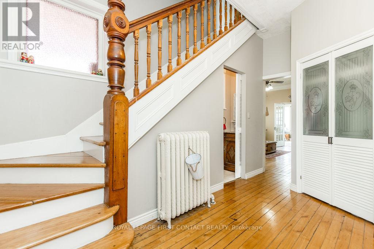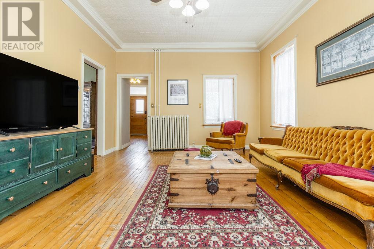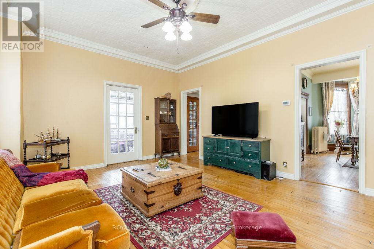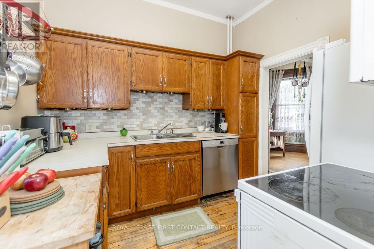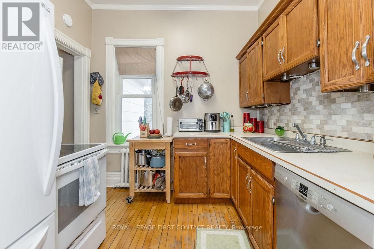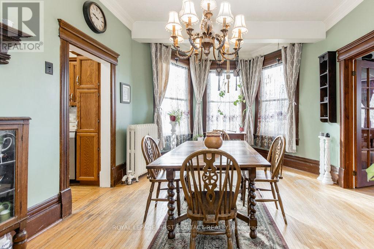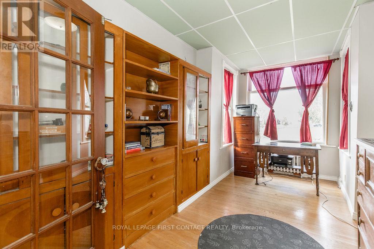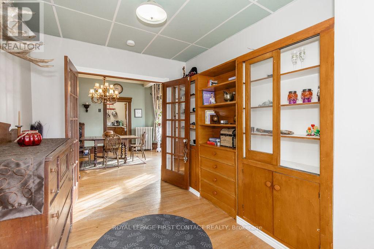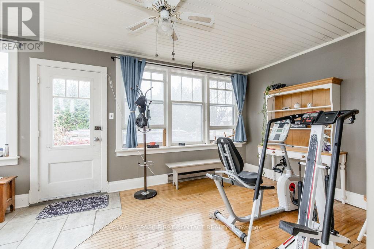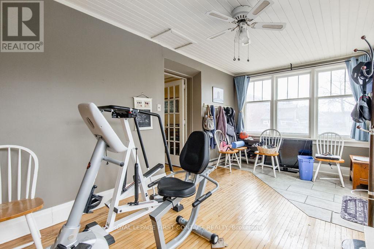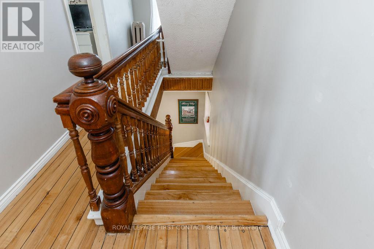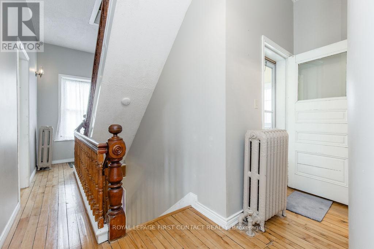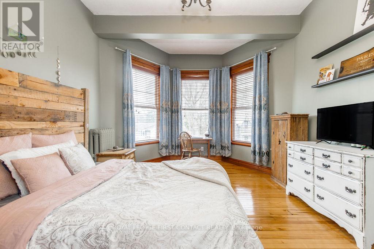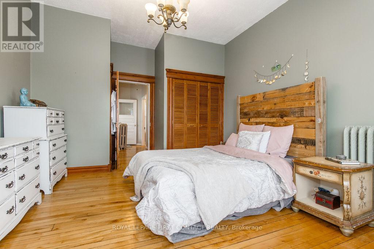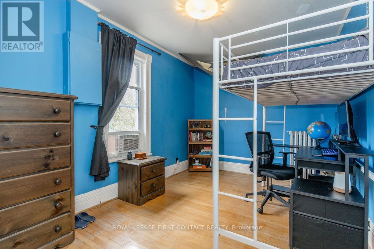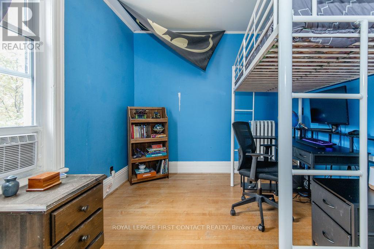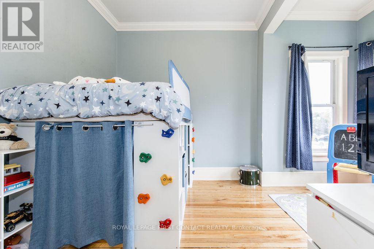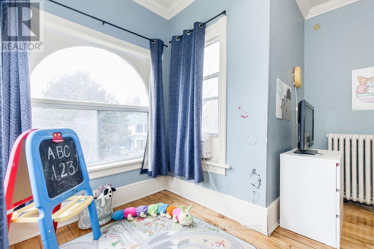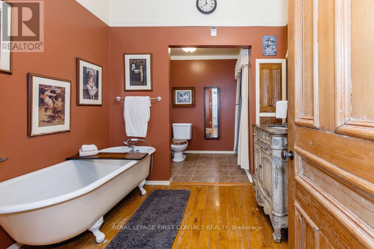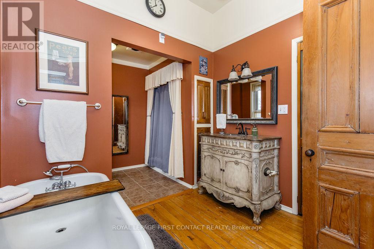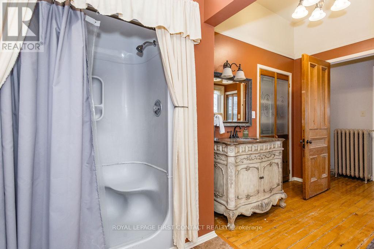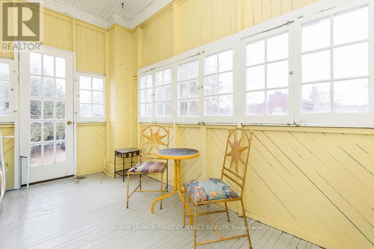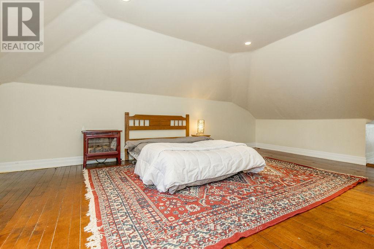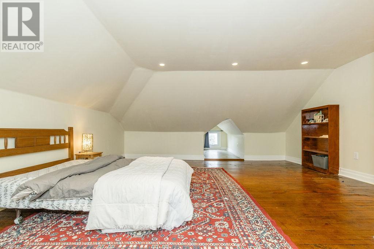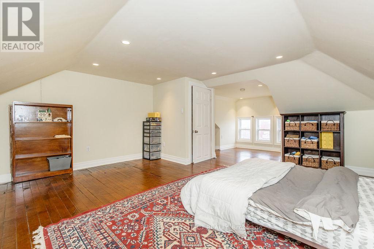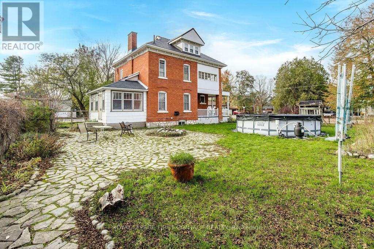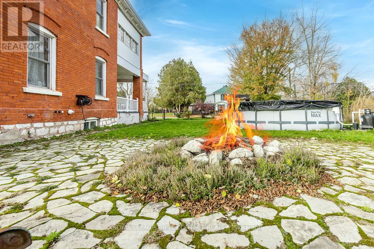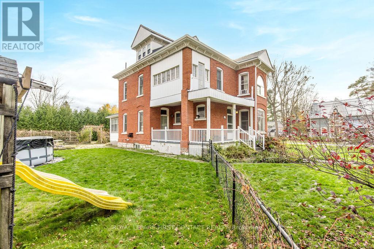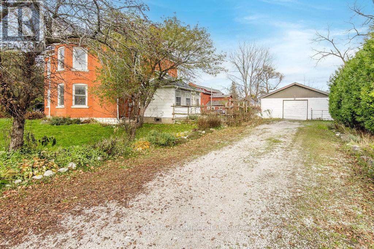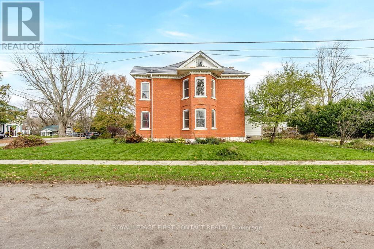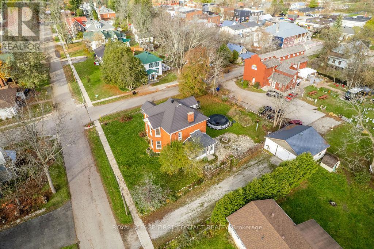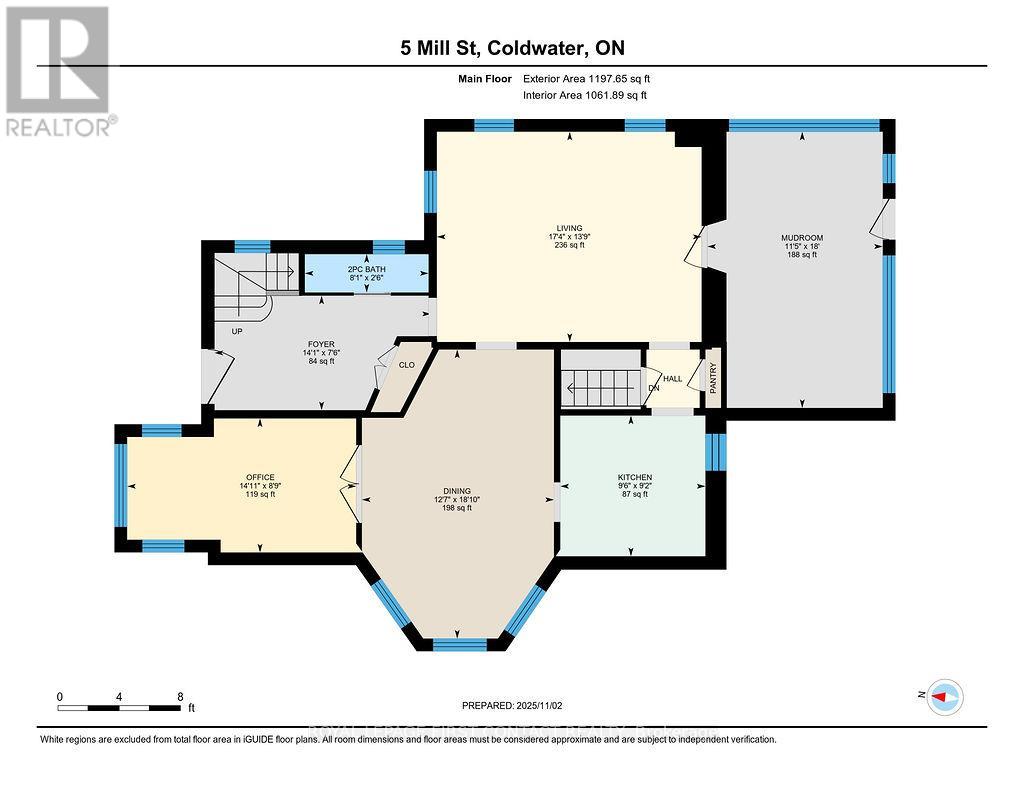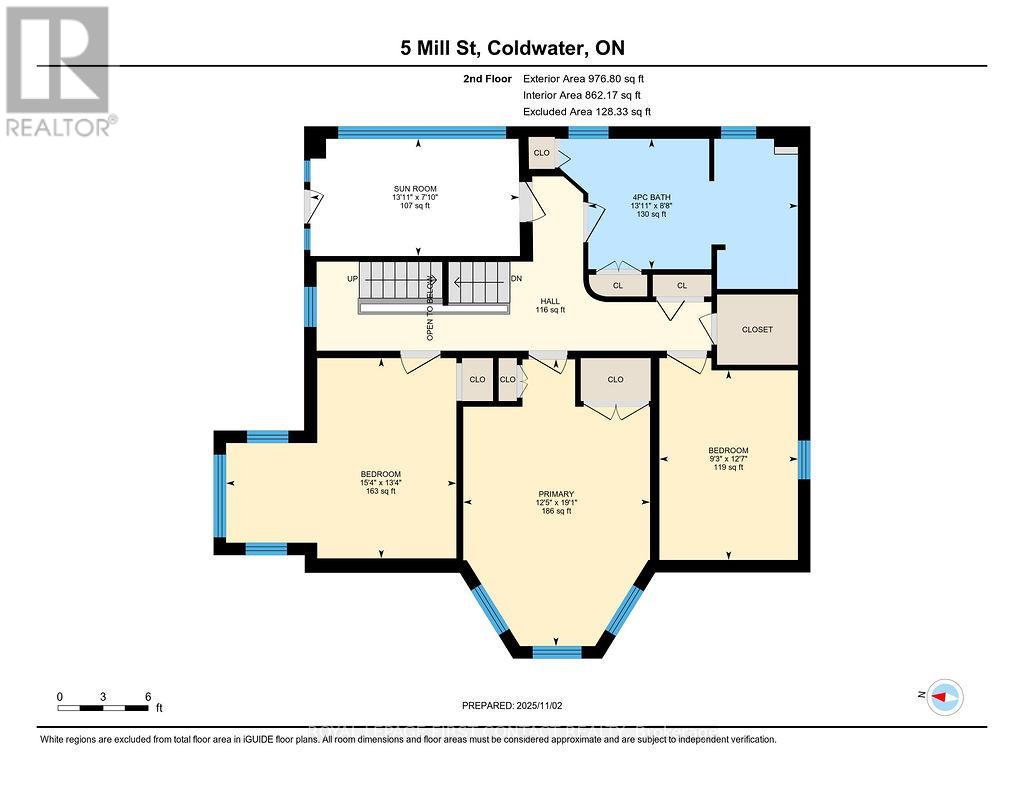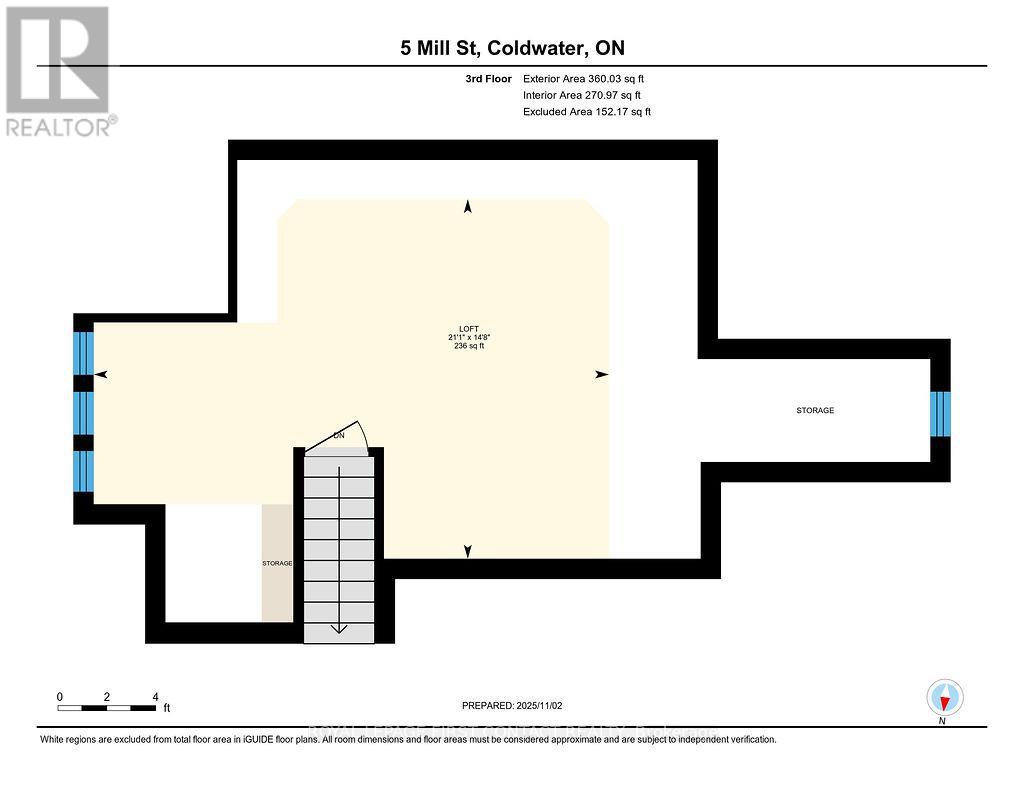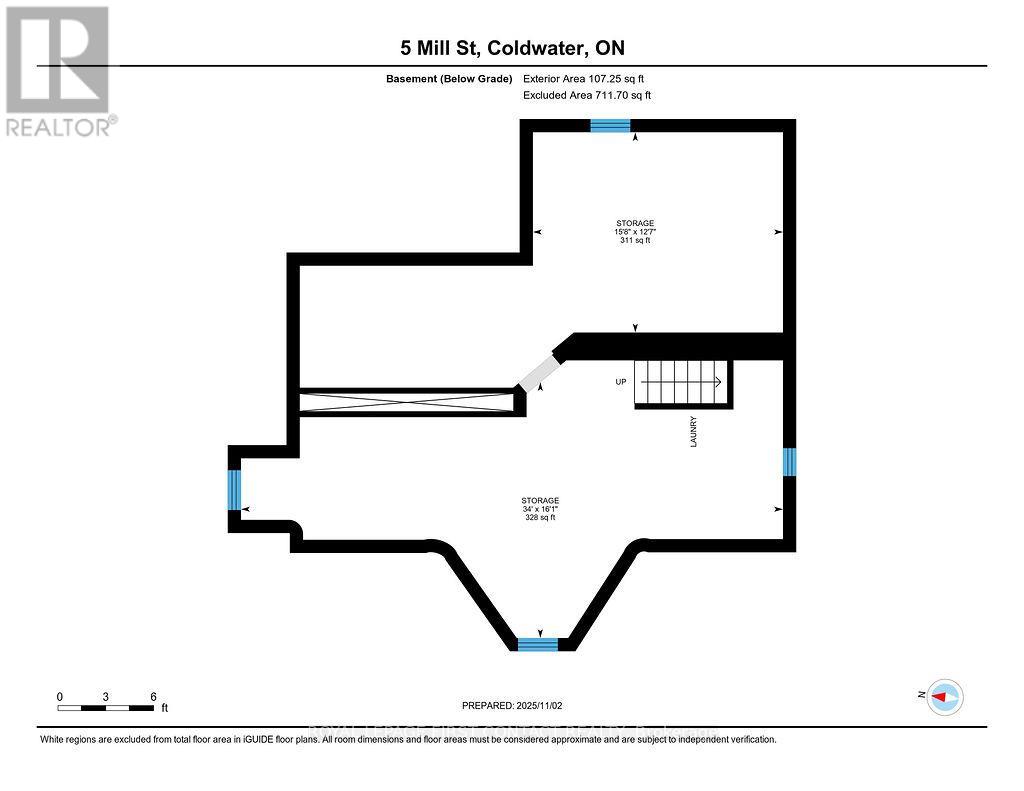3 Bedroom
2 Bathroom
2500 - 3000 sqft
Above Ground Pool
None
Radiant Heat
$599,900
Step into timeless elegance with this grand 3-story brick century home, proudly perched on a spacious corner lot in the heart of charming Coldwater-just a short stroll to shops, cafés, and local amenities. Brimming with old-world character, this stately residence showcases soaring ceilings, intricate crown molding, oversized baseboards, bay windows, and rich architectural trim throughout. The detached garage is a rare find, featuring a large bay door that fits up to three vehicles and a rough-in for an electric car charger. A metal roof crowns both the home and garage, ensuring durability and classic appeal. The third-floor loft offers a serene retreat-perfect for a home office or creative studio-while the second-floor sunroom opens to a terrace above the front porch, awaiting restoration after last winter's ice storm. Enjoy summer days in the one-year-old above-ground pool, or unwind on the expansive covered front porch or in the cozy rear parlour/mudroom. With radiant heat powered by a newer boiler and a spray-foamed stone foundation in the basement ideal for storage or workshop space, this home blends historic charm with practical upgrades. Ready for its next chapter, this Coldwater gem invites someone with vision and heart to make it shine once more. (id:49187)
Property Details
|
MLS® Number
|
S12502232 |
|
Property Type
|
Single Family |
|
Community Name
|
Coldwater |
|
Equipment Type
|
Water Heater - Tankless, Water Heater, Furnace |
|
Features
|
Flat Site, Carpet Free |
|
Parking Space Total
|
11 |
|
Pool Type
|
Above Ground Pool |
|
Rental Equipment Type
|
Water Heater - Tankless, Water Heater, Furnace |
|
Structure
|
Porch |
Building
|
Bathroom Total
|
2 |
|
Bedrooms Above Ground
|
3 |
|
Bedrooms Total
|
3 |
|
Age
|
100+ Years |
|
Appliances
|
Water Heater - Tankless, Dishwasher, Dryer, Freezer, Microwave, Stove, Washer, Refrigerator |
|
Basement Development
|
Unfinished |
|
Basement Type
|
Full (unfinished) |
|
Construction Style Attachment
|
Detached |
|
Cooling Type
|
None |
|
Exterior Finish
|
Brick |
|
Foundation Type
|
Stone |
|
Half Bath Total
|
1 |
|
Heating Fuel
|
Natural Gas |
|
Heating Type
|
Radiant Heat |
|
Stories Total
|
3 |
|
Size Interior
|
2500 - 3000 Sqft |
|
Type
|
House |
|
Utility Water
|
Municipal Water |
Parking
Land
|
Acreage
|
No |
|
Fence Type
|
Partially Fenced |
|
Sewer
|
Sanitary Sewer |
|
Size Irregular
|
115.5 X 131.5 Acre |
|
Size Total Text
|
115.5 X 131.5 Acre |
|
Zoning Description
|
R1 |
Rooms
| Level |
Type |
Length |
Width |
Dimensions |
|
Second Level |
Bedroom 2 |
3.84 m |
2.81 m |
3.84 m x 2.81 m |
|
Second Level |
Primary Bedroom |
5.81 m |
3.79 m |
5.81 m x 3.79 m |
|
Second Level |
Bedroom 3 |
4.06 m |
4.67 m |
4.06 m x 4.67 m |
|
Third Level |
Loft |
6.43 m |
4.48 m |
6.43 m x 4.48 m |
|
Main Level |
Mud Room |
5.5 m |
3.49 m |
5.5 m x 3.49 m |
|
Main Level |
Living Room |
4.19 m |
5.27 m |
4.19 m x 5.27 m |
|
Main Level |
Kitchen |
2.8 m |
2.89 m |
2.8 m x 2.89 m |
|
Main Level |
Dining Room |
5.75 m |
3.82 m |
5.75 m x 3.82 m |
|
Main Level |
Office |
2.67 m |
4.56 m |
2.67 m x 4.56 m |
https://www.realtor.ca/real-estate/29059834/5-mill-street-severn-coldwater-coldwater

