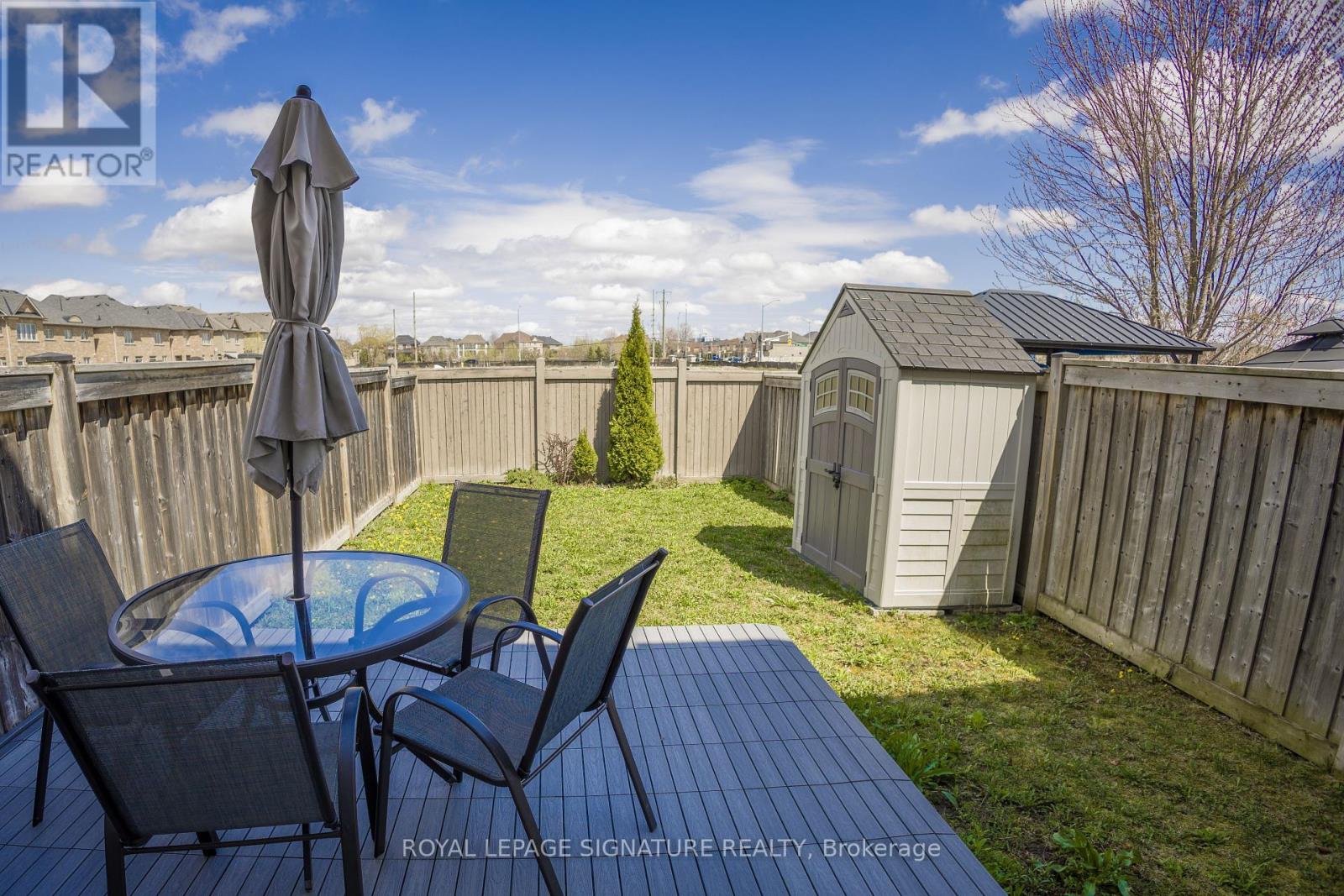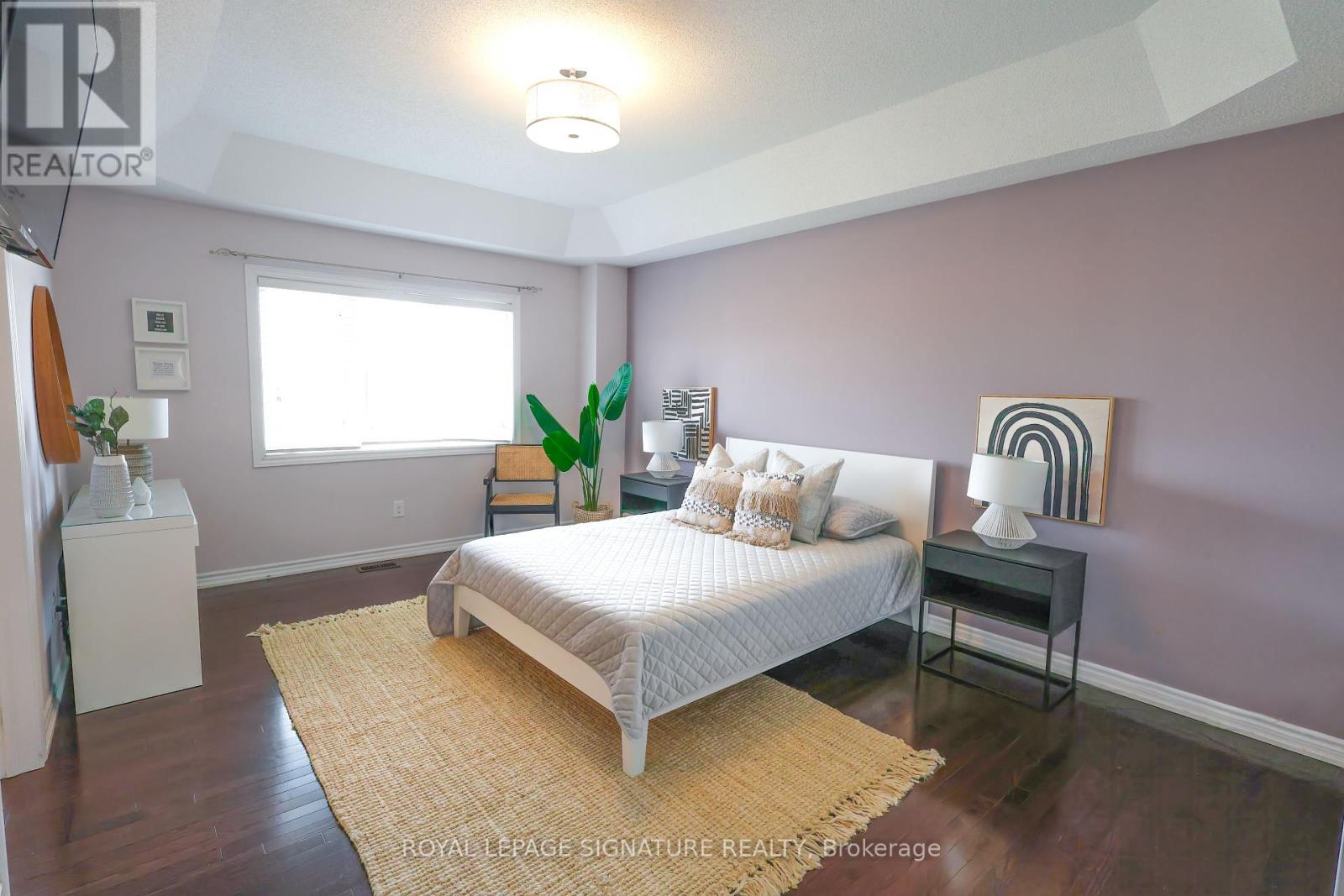5 Sedgewick Place Vaughan (Vellore Village), Ontario L4H 3L5
$999,999
Opportunity Knocks | 2000 square feet of luxury built by famous Tiffany Park | Pride Of Ownership | Owner Occupied at all time | Bright & Functional Layout 3 Bedrooms 3 bathrooms Freehold Townhouse (No Monthly Fees) | Luxurious Finishes | Located In The Prestige Neighbourhood Of Vellore Village in the heart of Woodbridge | Zoned for best schools in the area | Very family oriented and safe | Energy Efficient Electric Heat Pump Technology | Entire Main Floor and primary bedroom have 9 feet ceiling |Very Practical Layout | Features Stone And Stucco Exterior | Hardwood Flooring Throughout (Main and Second floor) | Second Floor Laundry |Primary Bedroom With Ensuite and Walk In Closet | California Shutters | Extended Parking |Maintenance Free Deck (Composite) | Minutes To Highway 400, VMC Subway Station, Vaughan Mills Mall, and Wonderland | You will Move In and Never Move Out (id:49187)
Open House
This property has open houses!
2:00 pm
Ends at:4:00 pm
2:00 pm
Ends at:4:00 pm
Property Details
| MLS® Number | N12128486 |
| Property Type | Single Family |
| Community Name | Vellore Village |
| Features | Carpet Free |
| Parking Space Total | 3 |
| Structure | Patio(s) |
Building
| Bathroom Total | 3 |
| Bedrooms Above Ground | 3 |
| Bedrooms Total | 3 |
| Age | 6 To 15 Years |
| Amenities | Separate Heating Controls, Separate Electricity Meters |
| Appliances | Central Vacuum, Water Heater, Dishwasher, Dryer, Stove, Washer, Window Coverings, Refrigerator |
| Basement Development | Finished |
| Basement Type | N/a (finished) |
| Construction Style Attachment | Attached |
| Cooling Type | Central Air Conditioning |
| Exterior Finish | Stone, Stucco |
| Fireplace Present | Yes |
| Flooring Type | Hardwood |
| Foundation Type | Concrete |
| Half Bath Total | 1 |
| Heating Fuel | Natural Gas |
| Heating Type | Forced Air |
| Stories Total | 2 |
| Size Interior | 1500 - 2000 Sqft |
| Type | Row / Townhouse |
| Utility Water | Municipal Water |
Parking
| Attached Garage | |
| Garage |
Land
| Acreage | No |
| Landscape Features | Landscaped |
| Sewer | Sanitary Sewer |
| Size Depth | 115 Ft |
| Size Frontage | 20 Ft ,3 In |
| Size Irregular | 20.3 X 115 Ft |
| Size Total Text | 20.3 X 115 Ft |
Rooms
| Level | Type | Length | Width | Dimensions |
|---|---|---|---|---|
| Second Level | Primary Bedroom | 5 m | 3.7 m | 5 m x 3.7 m |
| Second Level | Bedroom 2 | 3.3 m | 3 m | 3.3 m x 3 m |
| Second Level | Bedroom 3 | 3 m | 2.4 m | 3 m x 2.4 m |
| Main Level | Kitchen | 5.5 m | 3.05 m | 5.5 m x 3.05 m |
| Main Level | Dining Room | 5.5 m | 3.05 m | 5.5 m x 3.05 m |
| Main Level | Living Room | 5.5 m | 3.5 m | 5.5 m x 3.5 m |

































