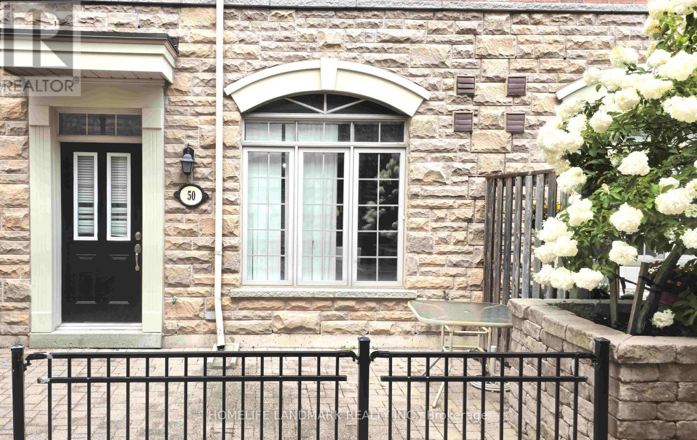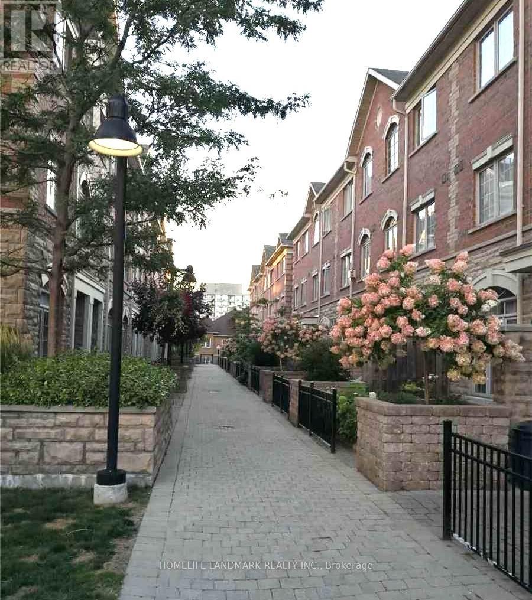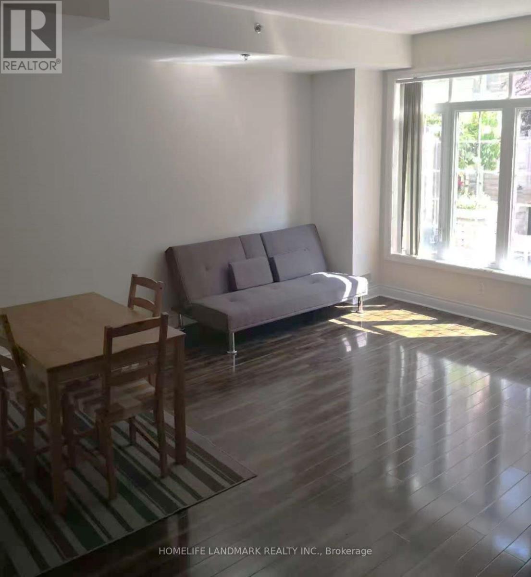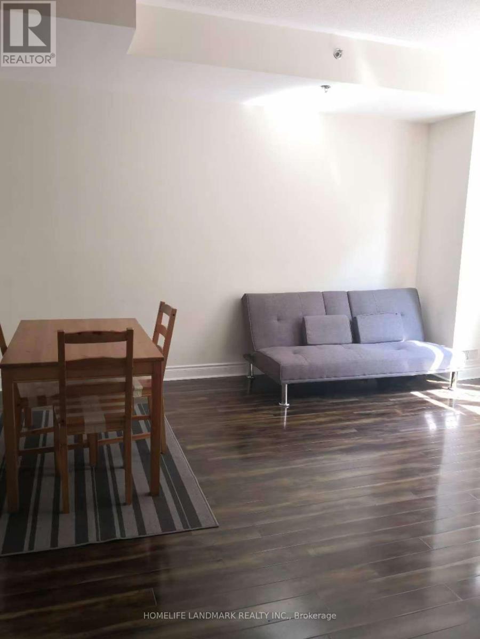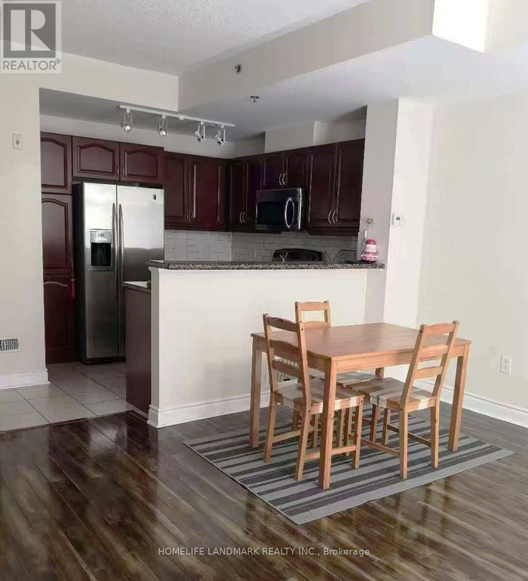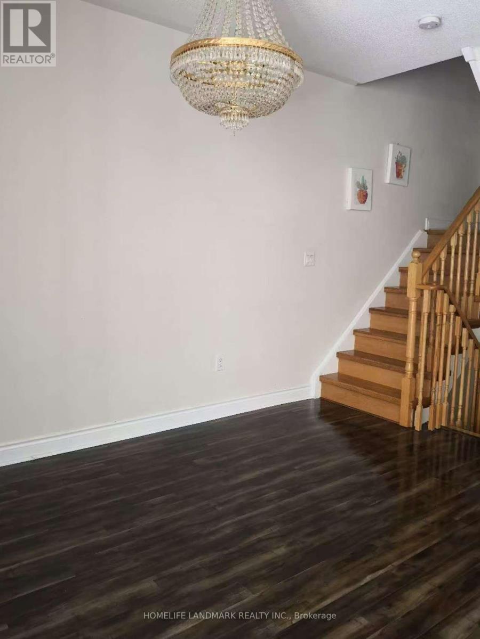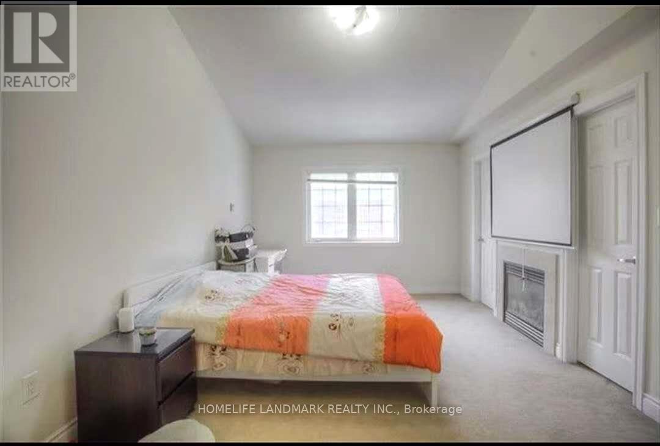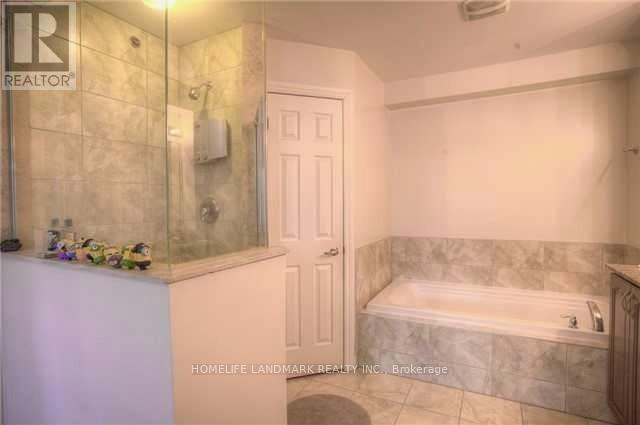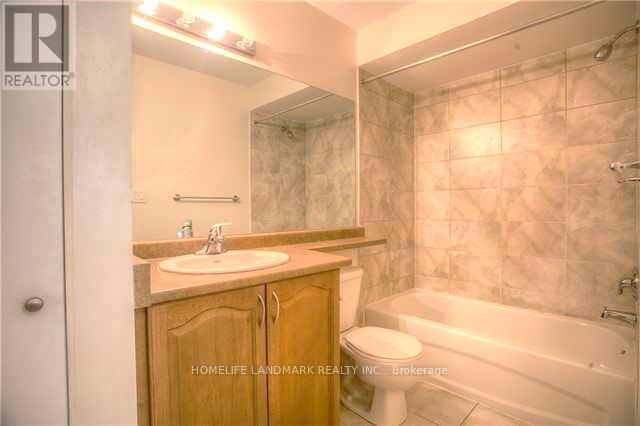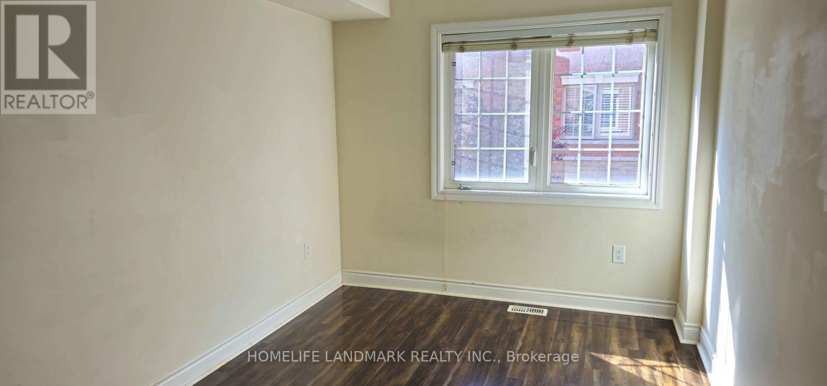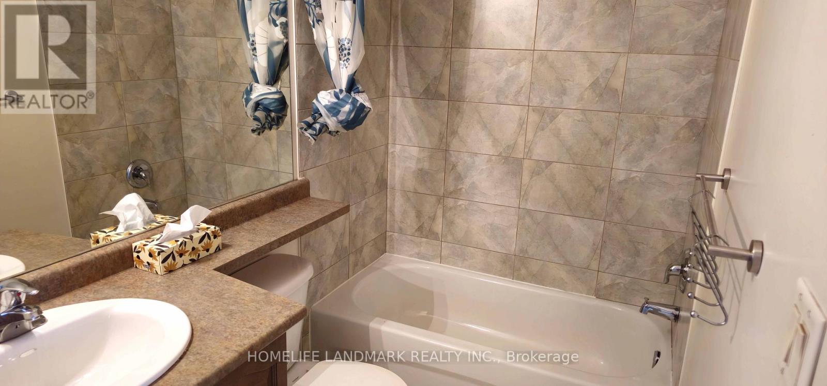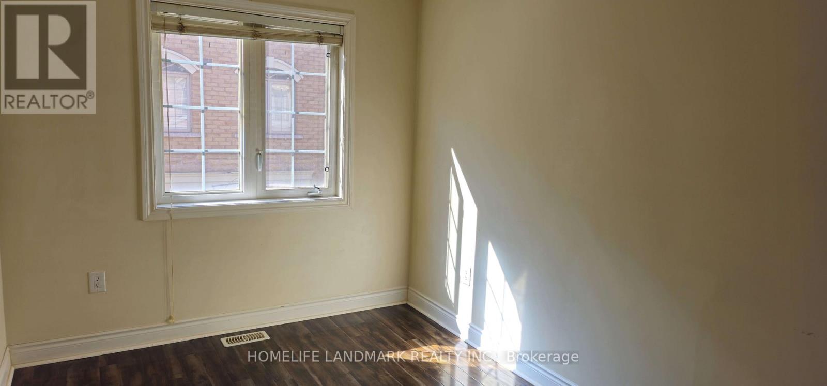3 Bedroom
3 Bathroom
1200 - 1399 sqft
Central Air Conditioning
Forced Air
$3,480 Monthly
High Demand Location, Luxury 3 Bedroom Townhouse, 3 Washroom, 2 Covered Parking Spots With Direct Access To Basement Entrance. Very Quiet, Clean, Walking Distance To Steeles Ave. Proximity To Transit, Shopping, Dining, And Recreational Amenities. High Ranking School. Side By Side Stainless Steel Refrigerator With Built-In Water Dispenser & Ice Maker, Double Thick Bullnose Edge Granite Kitchen Counter. AAA Tenants With 700+ Credit Score And Excellent Track Record Are Preferred. (id:49187)
Property Details
|
MLS® Number
|
N12449413 |
|
Property Type
|
Single Family |
|
Community Name
|
Crestwood-Springfarm-Yorkhill |
|
Amenities Near By
|
Schools, Public Transit |
|
Community Features
|
Pet Restrictions |
|
Equipment Type
|
Water Heater |
|
Parking Space Total
|
2 |
|
Rental Equipment Type
|
Water Heater |
Building
|
Bathroom Total
|
3 |
|
Bedrooms Above Ground
|
3 |
|
Bedrooms Total
|
3 |
|
Amenities
|
Visitor Parking |
|
Appliances
|
Water Heater, Dishwasher, Dryer, Furniture, Microwave, Stove, Washer, Window Coverings, Refrigerator |
|
Basement Development
|
Finished |
|
Basement Features
|
Separate Entrance |
|
Basement Type
|
N/a (finished) |
|
Cooling Type
|
Central Air Conditioning |
|
Exterior Finish
|
Brick |
|
Flooring Type
|
Laminate |
|
Half Bath Total
|
1 |
|
Heating Fuel
|
Natural Gas |
|
Heating Type
|
Forced Air |
|
Stories Total
|
3 |
|
Size Interior
|
1200 - 1399 Sqft |
|
Type
|
Row / Townhouse |
Parking
Land
|
Acreage
|
No |
|
Land Amenities
|
Schools, Public Transit |
Rooms
| Level |
Type |
Length |
Width |
Dimensions |
|
Second Level |
Bedroom 2 |
4.4 m |
2.5 m |
4.4 m x 2.5 m |
|
Second Level |
Bedroom 3 |
3.7 m |
2.7 m |
3.7 m x 2.7 m |
|
Third Level |
Primary Bedroom |
4.87 m |
3.35 m |
4.87 m x 3.35 m |
|
Ground Level |
Living Room |
6.1 m |
3.2 m |
6.1 m x 3.2 m |
|
Ground Level |
Dining Room |
6.1 m |
3.2 m |
6.1 m x 3.2 m |
|
Ground Level |
Kitchen |
3.23 m |
2.74 m |
3.23 m x 2.74 m |
https://www.realtor.ca/real-estate/28961276/50-8-brighton-place-vaughan-crestwood-springfarm-yorkhill-crestwood-springfarm-yorkhill

