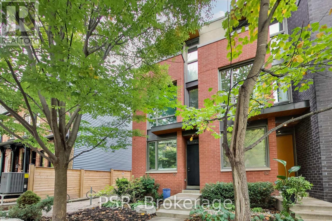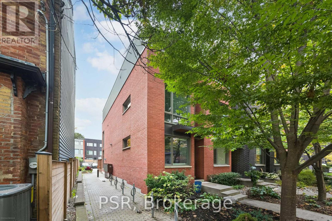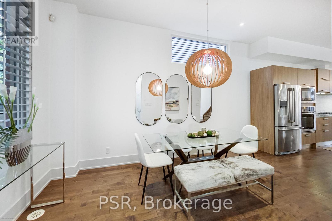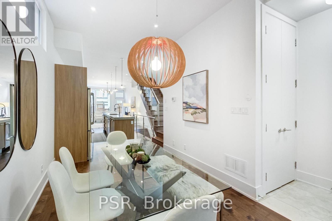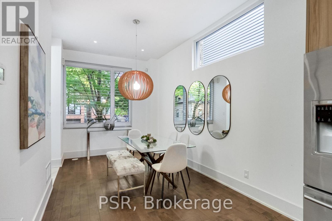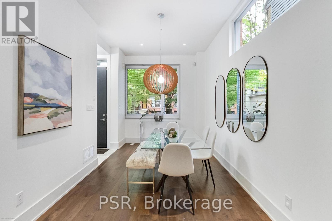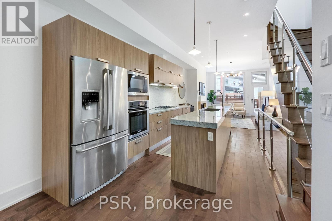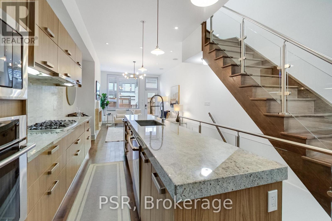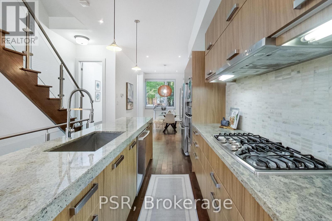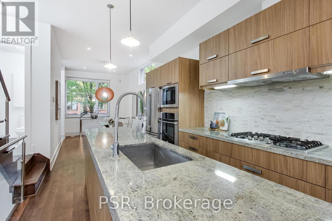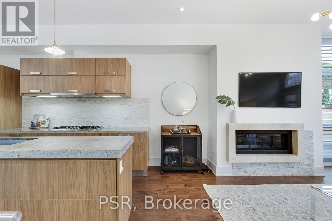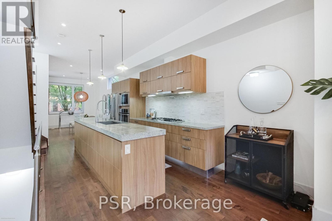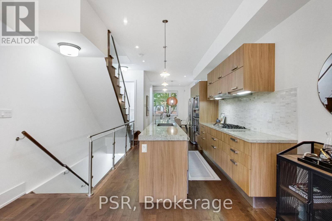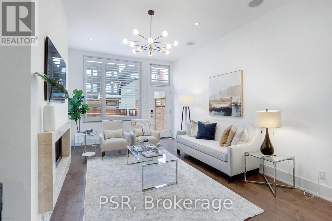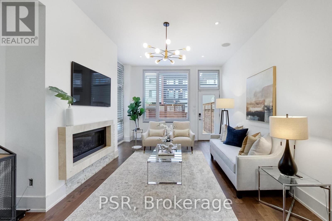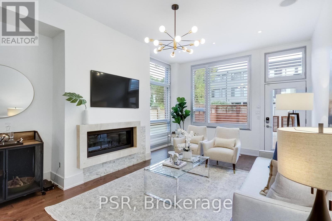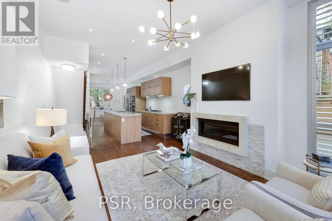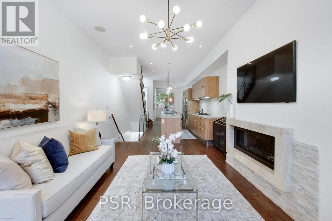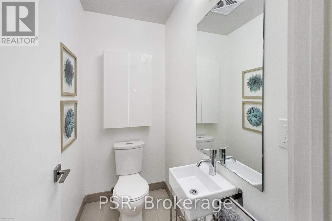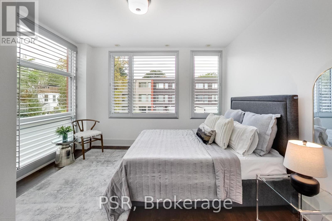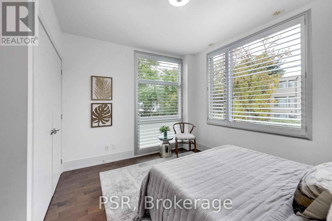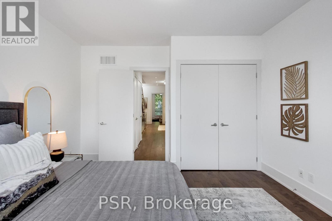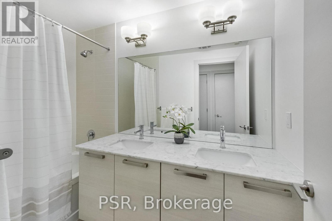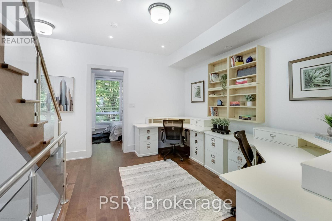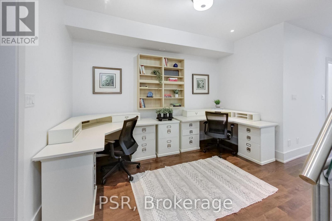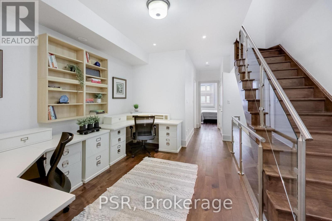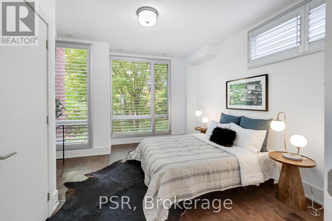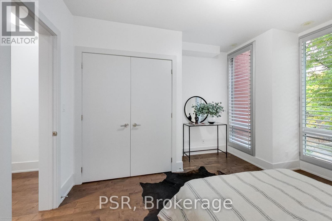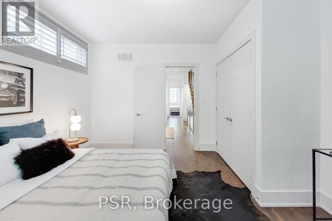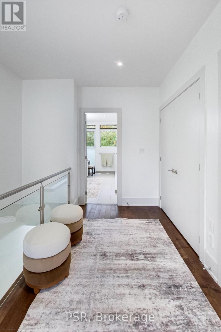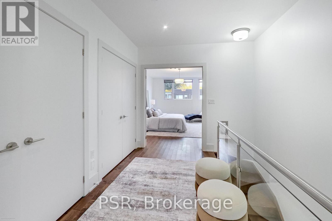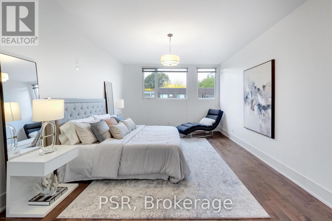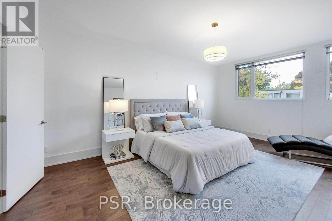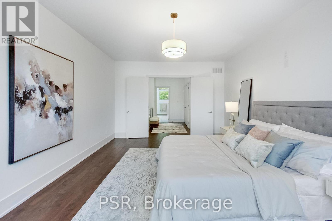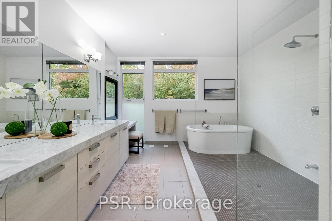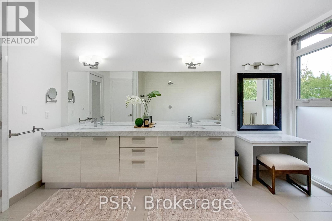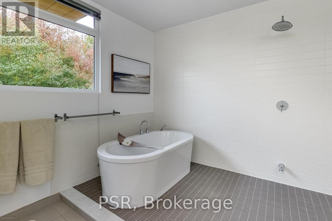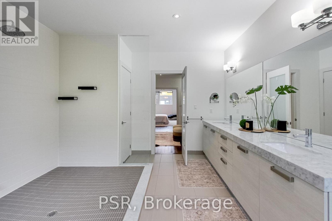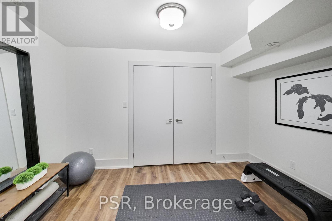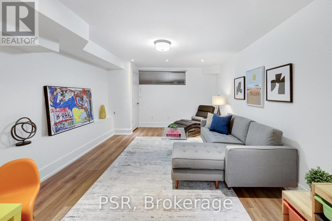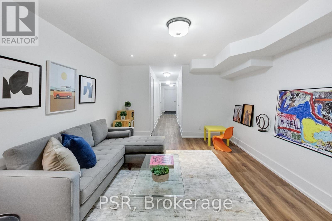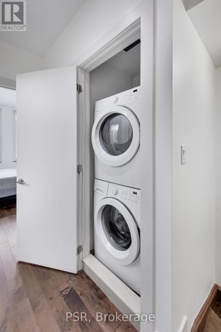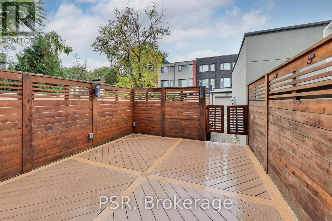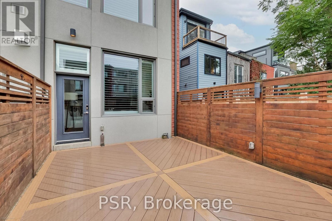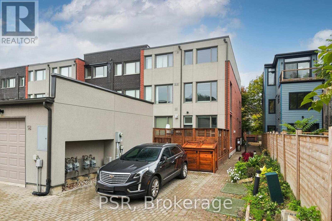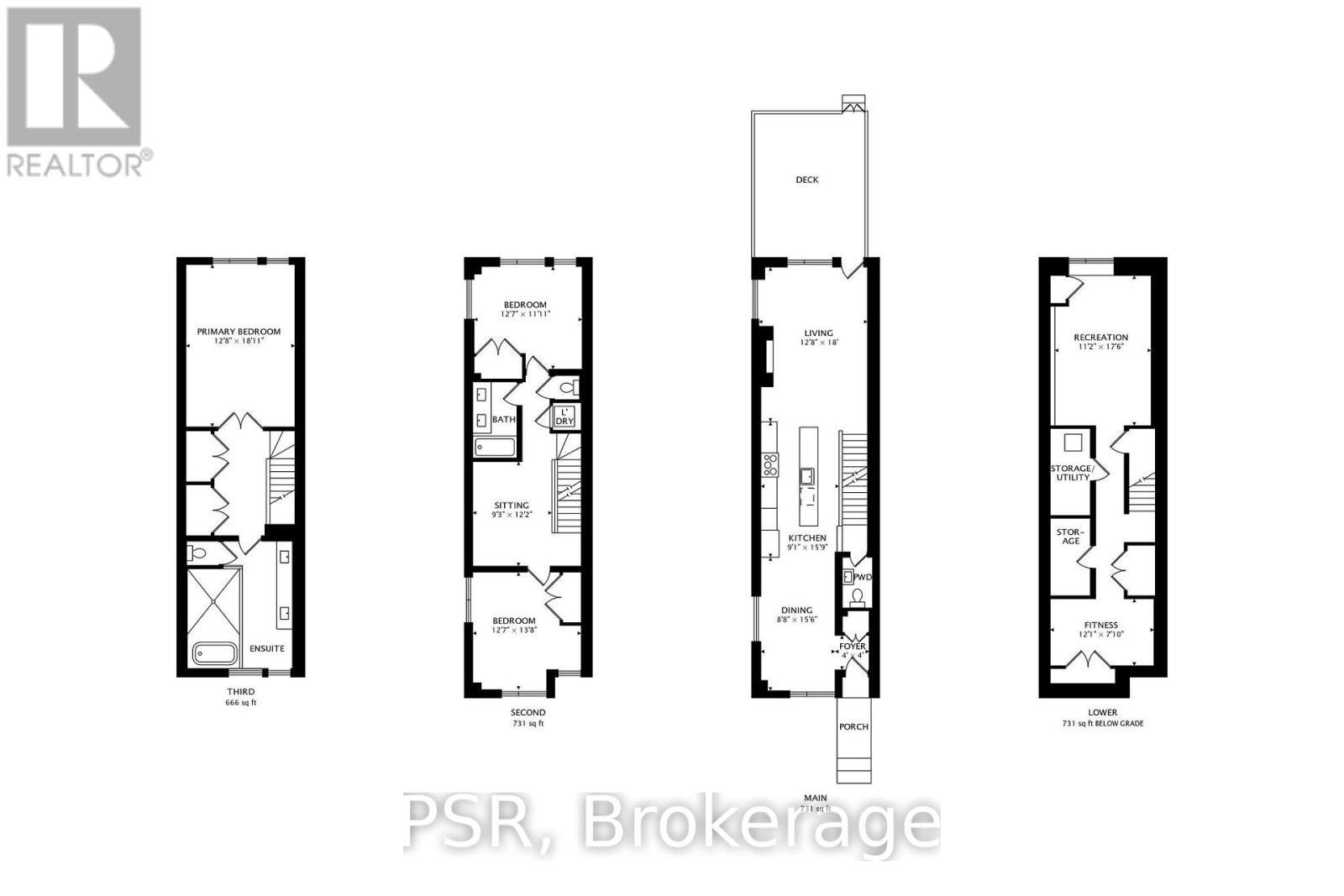5 Bedroom
3 Bathroom
2500 - 3000 sqft
Fireplace
Central Air Conditioning
$1,789,000
Welcome Home to This Stunning Executive Corner/End Unit Townhome in Riverside! Like A Semi, With Contemporary Upgraded Finishes Throughout: 10' Ceilings, B/In Speakers, Top of The Line Window Shutters, Custom Lighting, Designer Chef's Dream Kitchen With Built-In Electrolux Appliances, Wine Fridge And Gas Stove. With Over 2800 Sq Feet of Living Space, It Truly Is a Rare Gem. Main Floor Is Open Concept, Perfect For Entertaining With Large Dining Room, Extra Long Kitchen Island With Drink Fridge, Gas Fireplace in Living Room With Walk Out to Back Patio. As It's a Rare Corner Unit, There Are Many Additional Windows Letting In Perfect South West Light. Third Floor Primary Retreat W Spa Oasis Bathroom And Deep Soaker Tub, His and Her Walk In Closets and Incredibly Spacious Bedroom. Two Other Generous Side Bedrooms With Large Closets. Den Includes 2 Desks And Storage/Shelving, Included In The Purchase Price. Finished Basement With Plenty Of Storage (2 Storage Rooms And 2 Storage Closets!), Rec Room and Additional Bonus Room That Could Be Used As Gym, A 4th Bedroom Or Whatever You Can Imagine! Geothermal Heating and Cooling Ensures Lower Utility Bills. 10/10 Location, Just Steps To Some of The City's Best Cafes, Restaurants, Shops and Parks. TTC Within a 3 Mins Walk. Minutes to Financial District and Downtown Core, It Really Can't Be Beat! (id:49187)
Open House
This property has open houses!
Starts at:
2:00 pm
Ends at:
4:00 pm
Starts at:
2:00 pm
Ends at:
4:00 pm
Property Details
|
MLS® Number
|
E12475075 |
|
Property Type
|
Single Family |
|
Neigbourhood
|
Toronto—Danforth |
|
Community Name
|
South Riverdale |
|
Amenities Near By
|
Hospital, Park |
|
Features
|
Conservation/green Belt, Lane, Sump Pump |
|
Parking Space Total
|
1 |
|
Structure
|
Deck, Patio(s), Shed |
|
View Type
|
City View |
Building
|
Bathroom Total
|
3 |
|
Bedrooms Above Ground
|
3 |
|
Bedrooms Below Ground
|
2 |
|
Bedrooms Total
|
5 |
|
Age
|
6 To 15 Years |
|
Amenities
|
Fireplace(s) |
|
Appliances
|
Oven - Built-in, Water Heater - Tankless, Water Heater, Dishwasher, Dryer, Freezer, Furniture, Microwave, Oven, Hood Fan, Stove, Washer, Window Coverings, Wine Fridge, Refrigerator |
|
Basement Development
|
Finished |
|
Basement Type
|
N/a (finished) |
|
Construction Style Attachment
|
Attached |
|
Cooling Type
|
Central Air Conditioning |
|
Exterior Finish
|
Brick |
|
Fire Protection
|
Smoke Detectors |
|
Fireplace Present
|
Yes |
|
Fireplace Total
|
1 |
|
Foundation Type
|
Concrete |
|
Half Bath Total
|
1 |
|
Stories Total
|
3 |
|
Size Interior
|
2500 - 3000 Sqft |
|
Type
|
Row / Townhouse |
|
Utility Water
|
Municipal Water |
Parking
Land
|
Acreage
|
No |
|
Fence Type
|
Fenced Yard |
|
Land Amenities
|
Hospital, Park |
|
Sewer
|
Sanitary Sewer |
|
Size Depth
|
82 Ft ,1 In |
|
Size Frontage
|
14 Ft ,4 In |
|
Size Irregular
|
14.4 X 82.1 Ft |
|
Size Total Text
|
14.4 X 82.1 Ft|under 1/2 Acre |
Rooms
| Level |
Type |
Length |
Width |
Dimensions |
|
Second Level |
Sitting Room |
2.8 m |
3.7 m |
2.8 m x 3.7 m |
|
Second Level |
Bedroom |
3.8 m |
4.2 m |
3.8 m x 4.2 m |
|
Second Level |
Bedroom 2 |
3.8 m |
3.6 m |
3.8 m x 3.6 m |
|
Third Level |
Primary Bedroom |
3.9 m |
5.8 m |
3.9 m x 5.8 m |
|
Lower Level |
Recreational, Games Room |
3.4 m |
5.3 m |
3.4 m x 5.3 m |
|
Main Level |
Foyer |
1.2 m |
1.2 m |
1.2 m x 1.2 m |
|
Main Level |
Dining Room |
2.6 m |
4.7 m |
2.6 m x 4.7 m |
|
Main Level |
Kitchen |
2.8 m |
4.8 m |
2.8 m x 4.8 m |
|
Main Level |
Living Room |
3.9 m |
5.5 m |
3.9 m x 5.5 m |
Utilities
|
Cable
|
Available |
|
Electricity
|
Installed |
|
Sewer
|
Installed |
https://www.realtor.ca/real-estate/29017190/50-boulton-avenue-toronto-south-riverdale-south-riverdale

