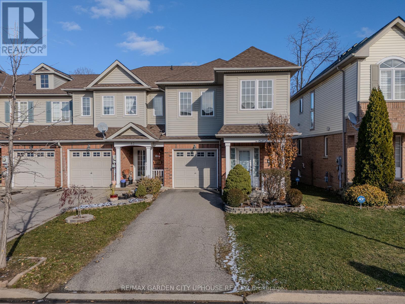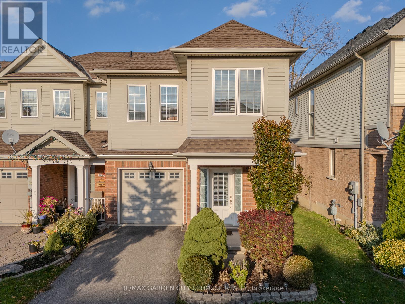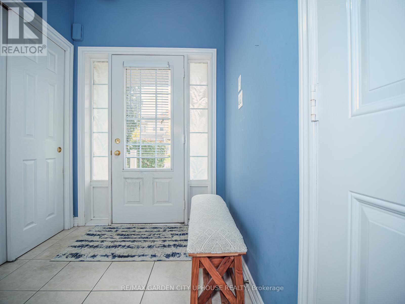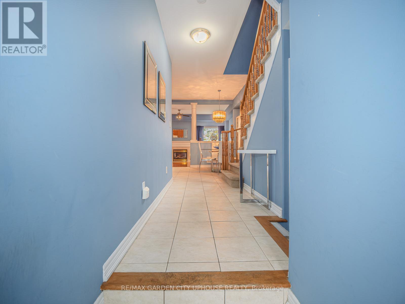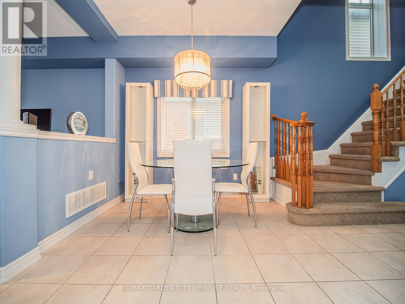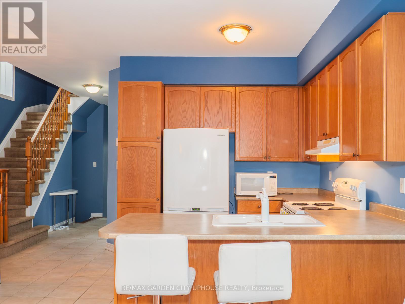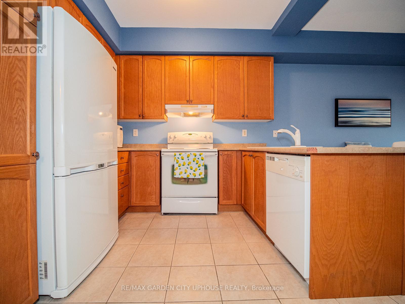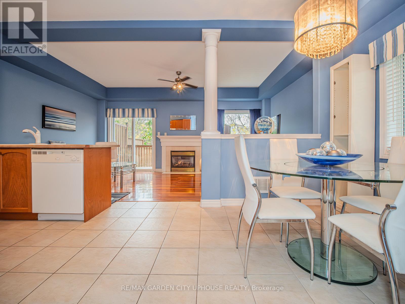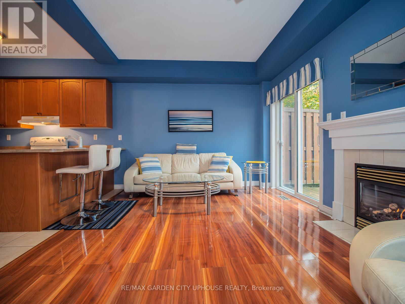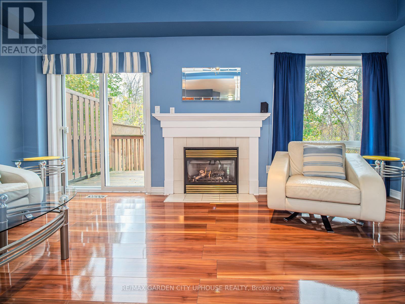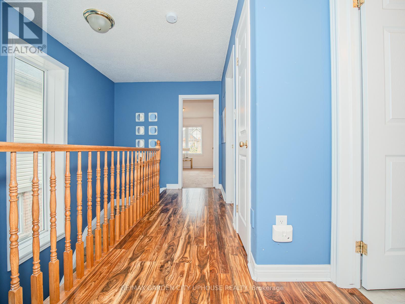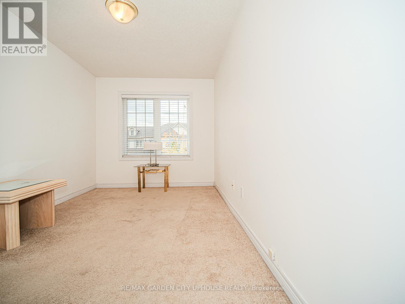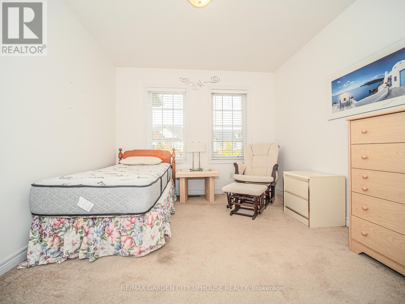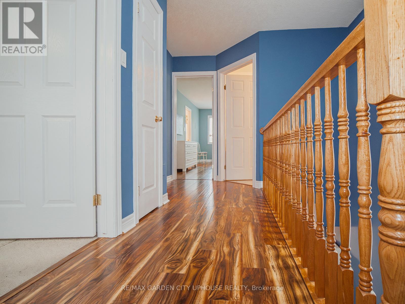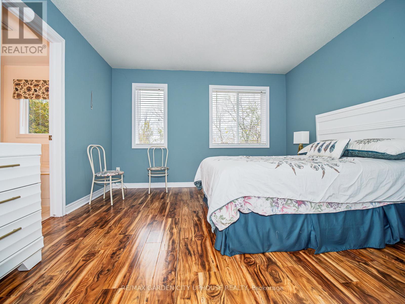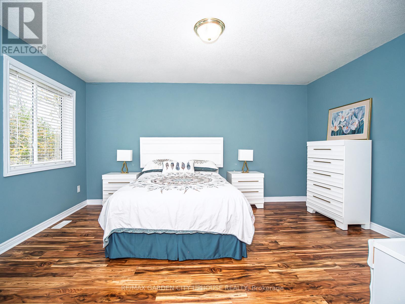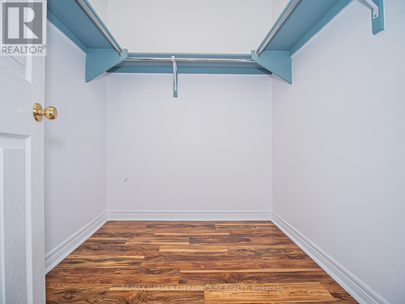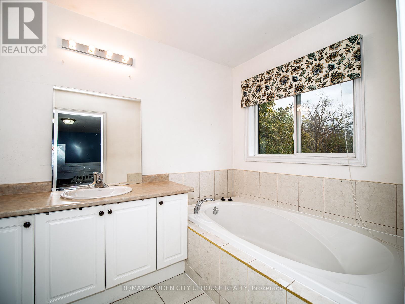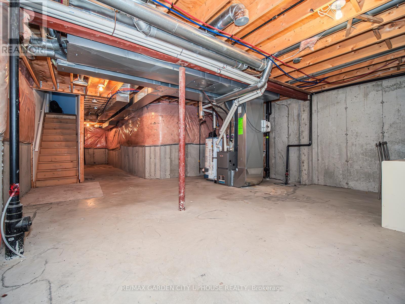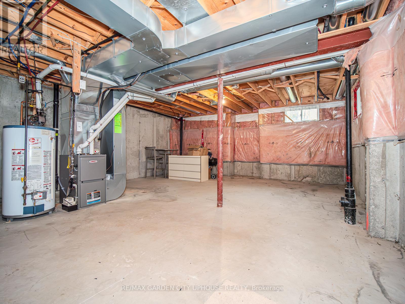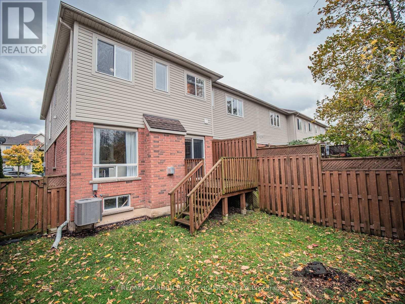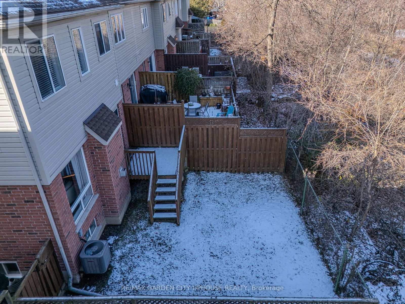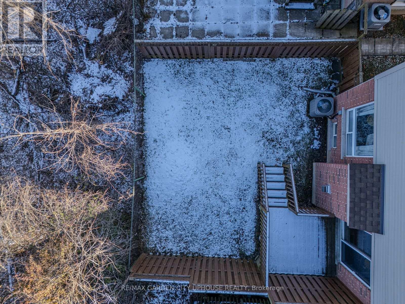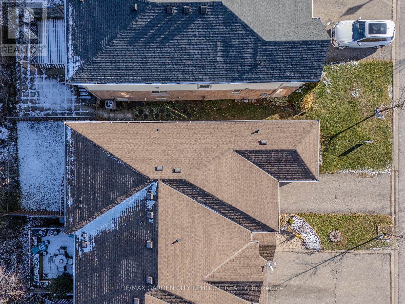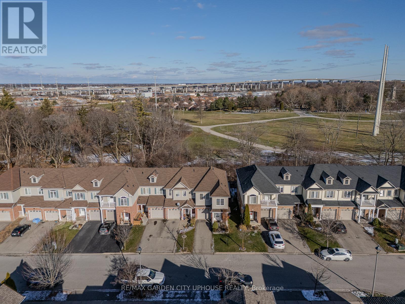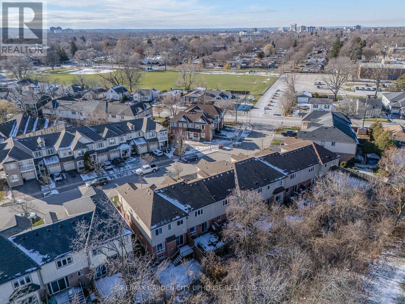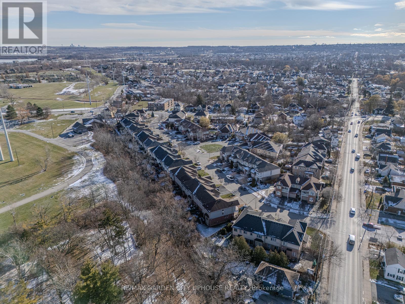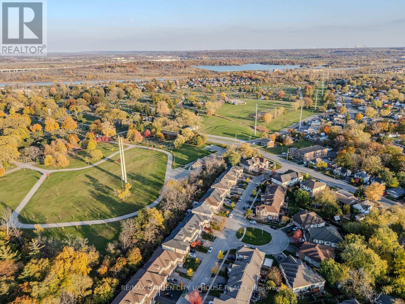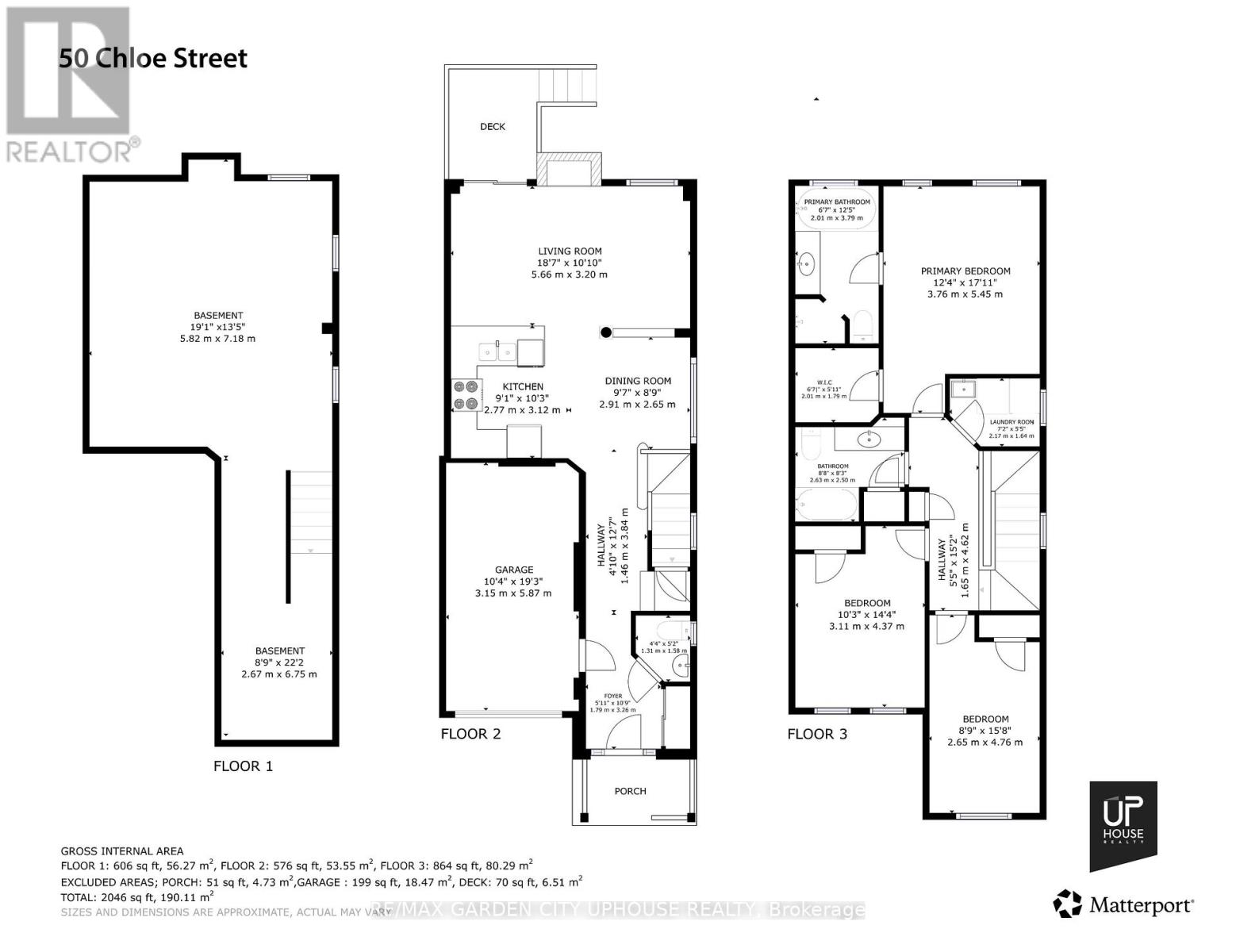50 Chloe Street St. Catharines (E. Chester), Ontario L2P 0A5
$540,000
Nestled in a wonderful enclave of townhomes sits 50 Chloe Street. A very well kept 3 bedroom 2 storey with attached garage. Main floor features an open dining room, kitchen with breakfast bar and spacious living room with fireplace and a walkout to the deck. Gotta love the high ceilings, ceramic tiles and gleaming hardwood flooring. UP is two bedrooms, 4 piece bath, laundry and private spacious primary suite with walk-in closet and 4 piece ensuite with separate shower and soaker tub. Down is unfinished and ready for your imagination. Outback is the fenced yard that backs onto mature and private greenspace. Enjoy the sounds of nature on the deck with a coffee. Bike to the canal path, scoot to Niagara on the Lake, or hop on the highway. This place is low maintenance and high quality living. (id:49187)
Property Details
| MLS® Number | X12510112 |
| Property Type | Single Family |
| Community Name | 450 - E. Chester |
| Parking Space Total | 3 |
Building
| Bathroom Total | 3 |
| Bedrooms Above Ground | 3 |
| Bedrooms Total | 3 |
| Appliances | Dishwasher, Dryer, Stove, Washer, Refrigerator |
| Basement Development | Unfinished |
| Basement Type | N/a (unfinished) |
| Construction Style Attachment | Attached |
| Cooling Type | Central Air Conditioning |
| Exterior Finish | Brick, Vinyl Siding |
| Fireplace Present | Yes |
| Foundation Type | Poured Concrete |
| Half Bath Total | 1 |
| Heating Fuel | Natural Gas |
| Heating Type | Forced Air |
| Stories Total | 2 |
| Size Interior | 1500 - 2000 Sqft |
| Type | Row / Townhouse |
| Utility Water | Municipal Water |
Parking
| Attached Garage | |
| Garage |
Land
| Acreage | No |
| Sewer | Sanitary Sewer |
| Size Depth | 85 Ft ,7 In |
| Size Frontage | 24 Ft ,10 In |
| Size Irregular | 24.9 X 85.6 Ft |
| Size Total Text | 24.9 X 85.6 Ft |
Rooms
| Level | Type | Length | Width | Dimensions |
|---|---|---|---|---|
| Second Level | Bedroom | 4.76 m | 2.65 m | 4.76 m x 2.65 m |
| Second Level | Bedroom 2 | 4.37 m | 3.11 m | 4.37 m x 3.11 m |
| Second Level | Laundry Room | 2.17 m | 1.64 m | 2.17 m x 1.64 m |
| Second Level | Primary Bedroom | 5.45 m | 3.76 m | 5.45 m x 3.76 m |
| Basement | Utility Room | 7.18 m | 5.82 m | 7.18 m x 5.82 m |
| Basement | Other | 6.75 m | 2.67 m | 6.75 m x 2.67 m |
| Main Level | Foyer | 3.26 m | 1.79 m | 3.26 m x 1.79 m |
| Main Level | Dining Room | 2.91 m | 2.65 m | 2.91 m x 2.65 m |
| Main Level | Kitchen | 3.12 m | 2.77 m | 3.12 m x 2.77 m |
| Main Level | Living Room | 5.66 m | 3.2 m | 5.66 m x 3.2 m |
https://www.realtor.ca/real-estate/29067792/50-chloe-street-st-catharines-e-chester-450-e-chester

