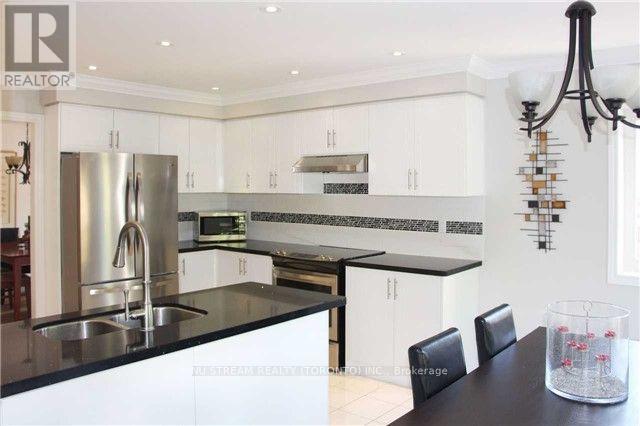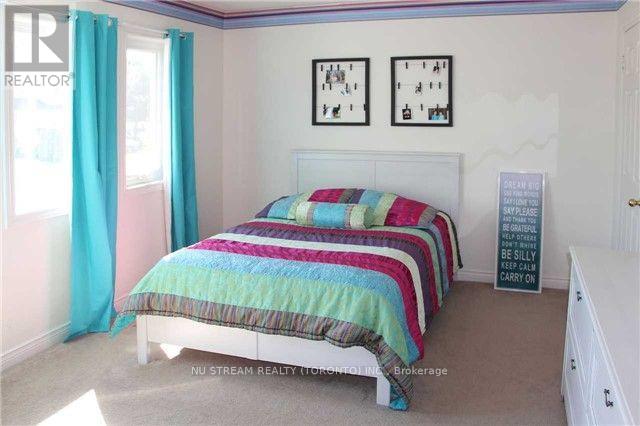519.240.3380
stacey@makeamove.ca
50 Deerglen Terrace Aurora (Aurora Grove), Ontario L4G 6Y2
4 Bedroom
4 Bathroom
2500 - 3000 sqft
Central Air Conditioning
Forced Air
$3,950 Monthly
House In Desirable Aurora Grove With Conservation Ravine Back View. Open Concept Main Floor With Stainless Steel Appliances. Finished Walk-Out Basement. Four Spaciously Bedrooms.Two Tier Composite Deck. Main Floor Walk Out To Large Deck. Near Schools & Public Transportation. (id:49187)
Property Details
| MLS® Number | N12149431 |
| Property Type | Single Family |
| Neigbourhood | Aurora Grove |
| Community Name | Aurora Grove |
| Amenities Near By | Public Transit, Schools |
| Features | Ravine |
| Parking Space Total | 6 |
Building
| Bathroom Total | 4 |
| Bedrooms Above Ground | 4 |
| Bedrooms Total | 4 |
| Appliances | Water Meter, Water Heater, Dryer, Hood Fan, Stove, Washer, Refrigerator |
| Basement Development | Finished |
| Basement Features | Walk Out |
| Basement Type | N/a (finished) |
| Construction Style Attachment | Detached |
| Cooling Type | Central Air Conditioning |
| Exterior Finish | Brick |
| Flooring Type | Laminate, Hardwood, Carpeted |
| Foundation Type | Concrete |
| Half Bath Total | 1 |
| Heating Fuel | Natural Gas |
| Heating Type | Forced Air |
| Stories Total | 2 |
| Size Interior | 2500 - 3000 Sqft |
| Type | House |
| Utility Water | Municipal Water |
Parking
| Garage |
Land
| Acreage | No |
| Land Amenities | Public Transit, Schools |
| Sewer | Sanitary Sewer |
| Size Depth | 134 Ft ,1 In |
| Size Frontage | 40 Ft |
| Size Irregular | 40 X 134.1 Ft |
| Size Total Text | 40 X 134.1 Ft |
Rooms
| Level | Type | Length | Width | Dimensions |
|---|---|---|---|---|
| Second Level | Primary Bedroom | 6.1 m | 4.45 m | 6.1 m x 4.45 m |
| Second Level | Bedroom 2 | 6.65 m | 3.35 m | 6.65 m x 3.35 m |
| Second Level | Bedroom 3 | 4.87 m | 3.35 m | 4.87 m x 3.35 m |
| Second Level | Bedroom 4 | 3.05 m | 3.05 m | 3.05 m x 3.05 m |
| Basement | Bathroom | Measurements not available | ||
| Ground Level | Living Room | 5.48 m | 3.04 m | 5.48 m x 3.04 m |
| Ground Level | Dining Room | 3.96 m | 3.05 m | 3.96 m x 3.05 m |
| Ground Level | Kitchen | 4.39 m | 3.23 m | 4.39 m x 3.23 m |
| Ground Level | Eating Area | 3.54 m | 3.05 m | 3.54 m x 3.05 m |
| Ground Level | Family Room | 5.66 m | 3.84 m | 5.66 m x 3.84 m |
https://www.realtor.ca/real-estate/28314930/50-deerglen-terrace-aurora-aurora-grove-aurora-grove













