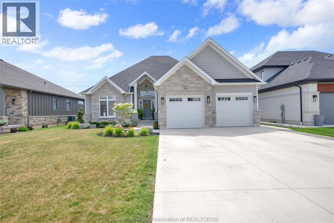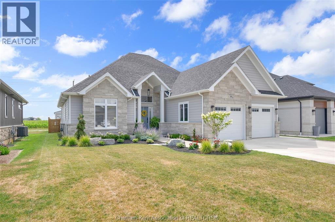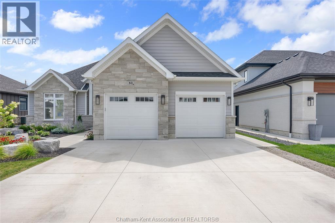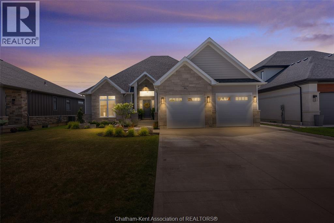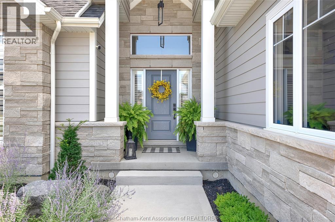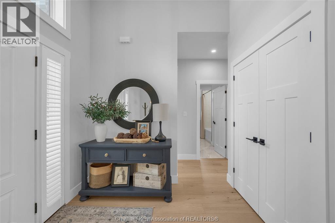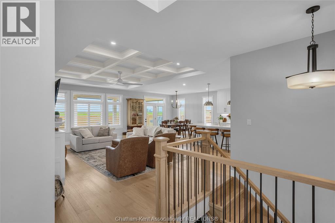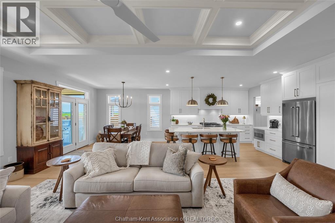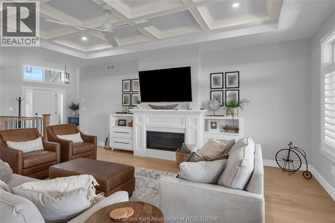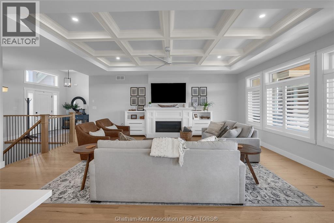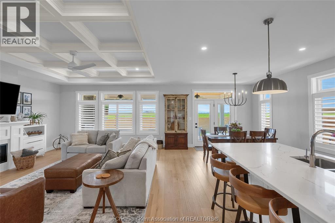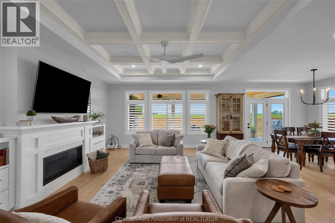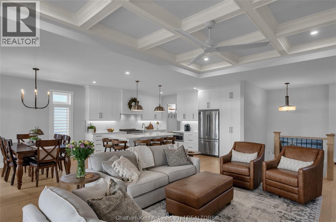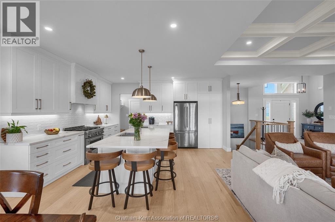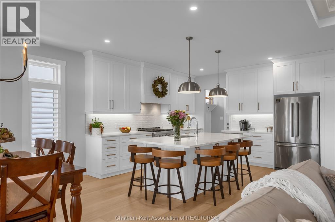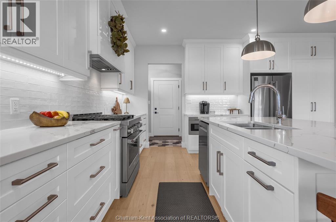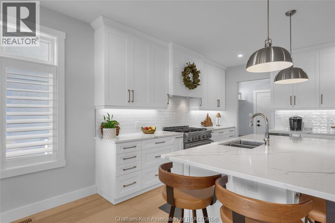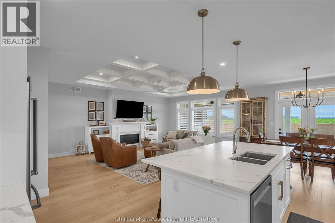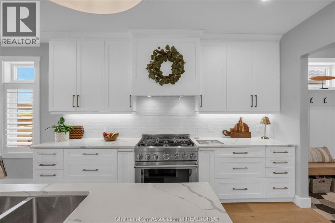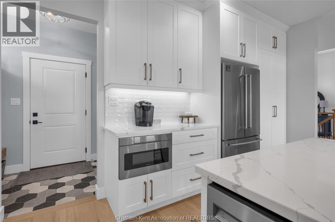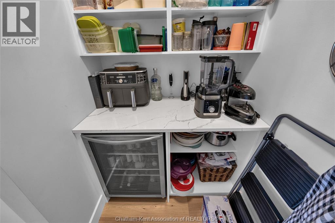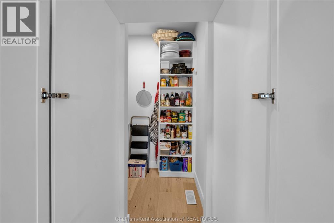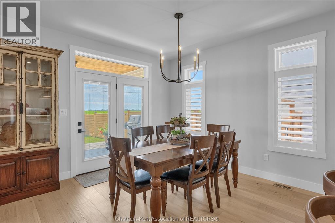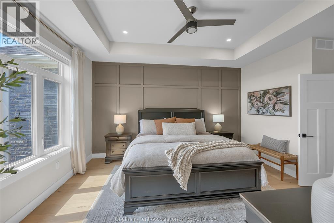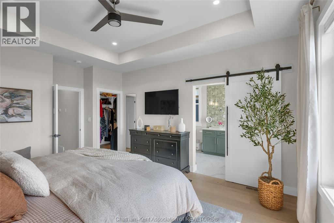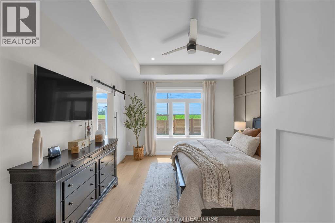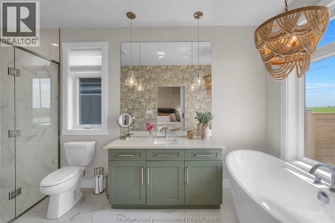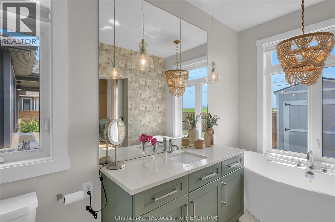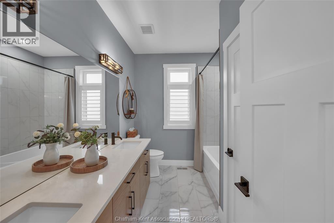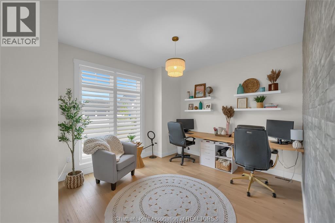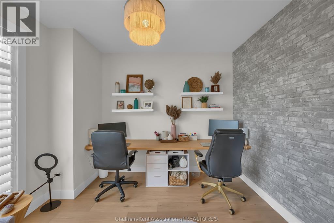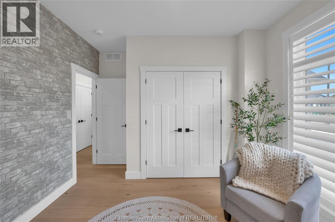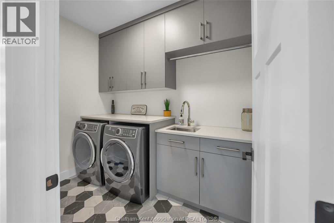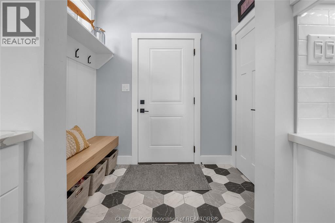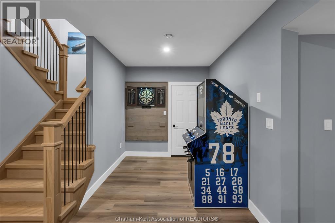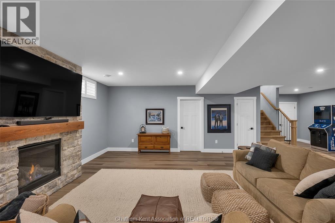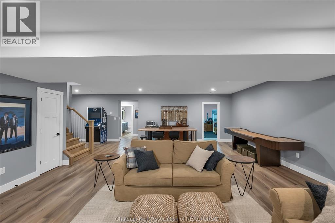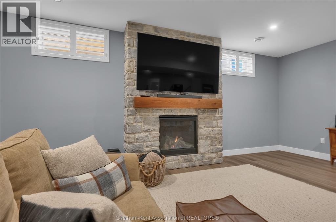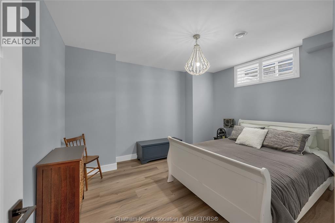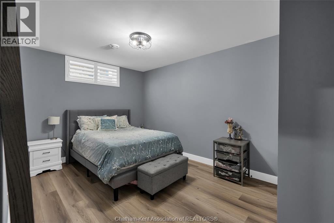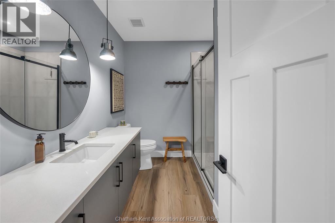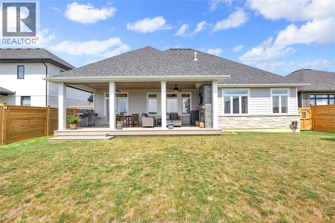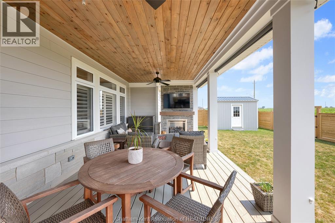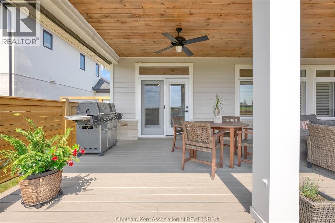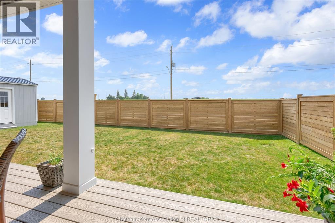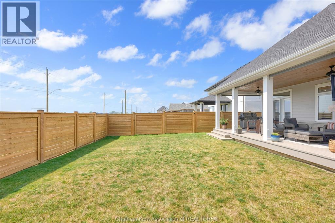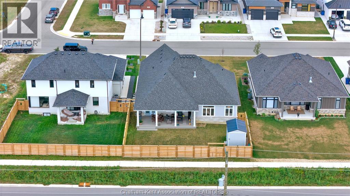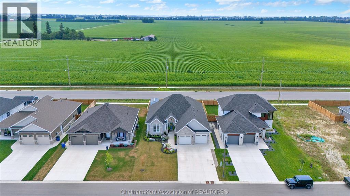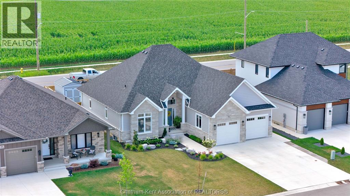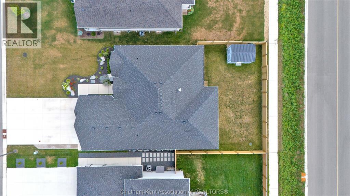4 Bedroom
3 Bathroom
Ranch
Fireplace
Central Air Conditioning
Floor Heat, Forced Air
Landscaped
$949,000
Welcome to luxury living with this beautifully designed 1,820 sq. ft. custom built ranch by Ewald Homes and showcasing exceptional quality and craftsmanship throughout. Featuring 2+2 bedrooms and 3 full bathrooms, this home presents a favourable layout with elegant details and modern touches. The main floor boasts an open-concept great room with a coffered ceiling, gas fireplace, and a chef’s kitchen complete with a large island, 36” gas stove, modern microwave, ample cabinetry, and an impressive hidden walk-in pantry. In the left wing, you'll find a well-appointed laundry room with quartz countertops, sink and custom cabinetry for added convenience. There’s 2 bedrooms with the spacious primary suite offering a walk-in closet with organizer and a luxurious ensuite featuring in-floor heat, a soaker tub, and a tiled glass shower providing the perfect space to unwind. The lower level offers two additional bedrooms, a spacious rec room with another gas fireplace, a den or storage room, and plenty of space for guests, entertaining, or multigenerational living. Step outside to enjoy the beautifully landscaped backyard, complete with a covered porch featuring composite decking, an outdoor gas fireplace, storage shed, and a fully fenced yard that is ideal for relaxation or entertaining. This meticulously maintained home shows true pride of ownership and is a must see in person to be fully appreciated. Remainder of Tarion warranty for reassurance! Call today! (id:49187)
Property Details
|
MLS® Number
|
25024014 |
|
Property Type
|
Single Family |
|
Features
|
Double Width Or More Driveway, Concrete Driveway |
Building
|
Bathroom Total
|
3 |
|
Bedrooms Above Ground
|
2 |
|
Bedrooms Below Ground
|
2 |
|
Bedrooms Total
|
4 |
|
Architectural Style
|
Ranch |
|
Constructed Date
|
2022 |
|
Construction Style Attachment
|
Detached |
|
Cooling Type
|
Central Air Conditioning |
|
Exterior Finish
|
Aluminum/vinyl, Stone |
|
Fireplace Fuel
|
Gas |
|
Fireplace Present
|
Yes |
|
Fireplace Type
|
Direct Vent |
|
Flooring Type
|
Ceramic/porcelain, Hardwood |
|
Foundation Type
|
Concrete |
|
Heating Fuel
|
Natural Gas |
|
Heating Type
|
Floor Heat, Forced Air |
|
Stories Total
|
1 |
|
Type
|
House |
Parking
|
Attached Garage
|
|
|
Garage
|
|
|
Inside Entry
|
|
Land
|
Acreage
|
No |
|
Fence Type
|
Fence |
|
Landscape Features
|
Landscaped |
|
Size Irregular
|
59.06 X 121.59 / 0.166 Ac |
|
Size Total Text
|
59.06 X 121.59 / 0.166 Ac|under 1/4 Acre |
|
Zoning Description
|
Rl1-e-643 |
Rooms
| Level |
Type |
Length |
Width |
Dimensions |
|
Basement |
Storage |
4 ft ,5 in |
3 ft ,2 in |
4 ft ,5 in x 3 ft ,2 in |
|
Basement |
Utility Room |
15 ft ,11 in |
7 ft ,10 in |
15 ft ,11 in x 7 ft ,10 in |
|
Basement |
Office |
15 ft ,9 in |
10 ft ,2 in |
15 ft ,9 in x 10 ft ,2 in |
|
Basement |
3pc Bathroom |
9 ft ,6 in |
7 ft ,7 in |
9 ft ,6 in x 7 ft ,7 in |
|
Basement |
Bedroom |
13 ft ,4 in |
11 ft ,5 in |
13 ft ,4 in x 11 ft ,5 in |
|
Basement |
Bedroom |
15 ft ,9 in |
10 ft ,7 in |
15 ft ,9 in x 10 ft ,7 in |
|
Basement |
Recreation Room |
31 ft ,2 in |
29 ft ,8 in |
31 ft ,2 in x 29 ft ,8 in |
|
Main Level |
Laundry Room |
9 ft ,1 in |
6 ft ,1 in |
9 ft ,1 in x 6 ft ,1 in |
|
Main Level |
4pc Bathroom |
10 ft ,2 in |
7 ft ,8 in |
10 ft ,2 in x 7 ft ,8 in |
|
Main Level |
Bedroom |
14 ft ,2 in |
11 ft ,2 in |
14 ft ,2 in x 11 ft ,2 in |
|
Main Level |
4pc Ensuite Bath |
14 ft ,10 in |
6 ft ,9 in |
14 ft ,10 in x 6 ft ,9 in |
|
Main Level |
Primary Bedroom |
16 ft ,7 in |
12 ft ,11 in |
16 ft ,7 in x 12 ft ,11 in |
|
Main Level |
Living Room/fireplace |
23 ft ,4 in |
14 ft ,8 in |
23 ft ,4 in x 14 ft ,8 in |
|
Main Level |
Dining Room |
13 ft |
12 ft ,3 in |
13 ft x 12 ft ,3 in |
|
Main Level |
Kitchen |
13 ft ,4 in |
13 ft |
13 ft ,4 in x 13 ft |
|
Main Level |
Foyer |
10 ft ,6 in |
8 ft ,5 in |
10 ft ,6 in x 8 ft ,5 in |
https://www.realtor.ca/real-estate/28898974/50-dundee-drive-chatham

