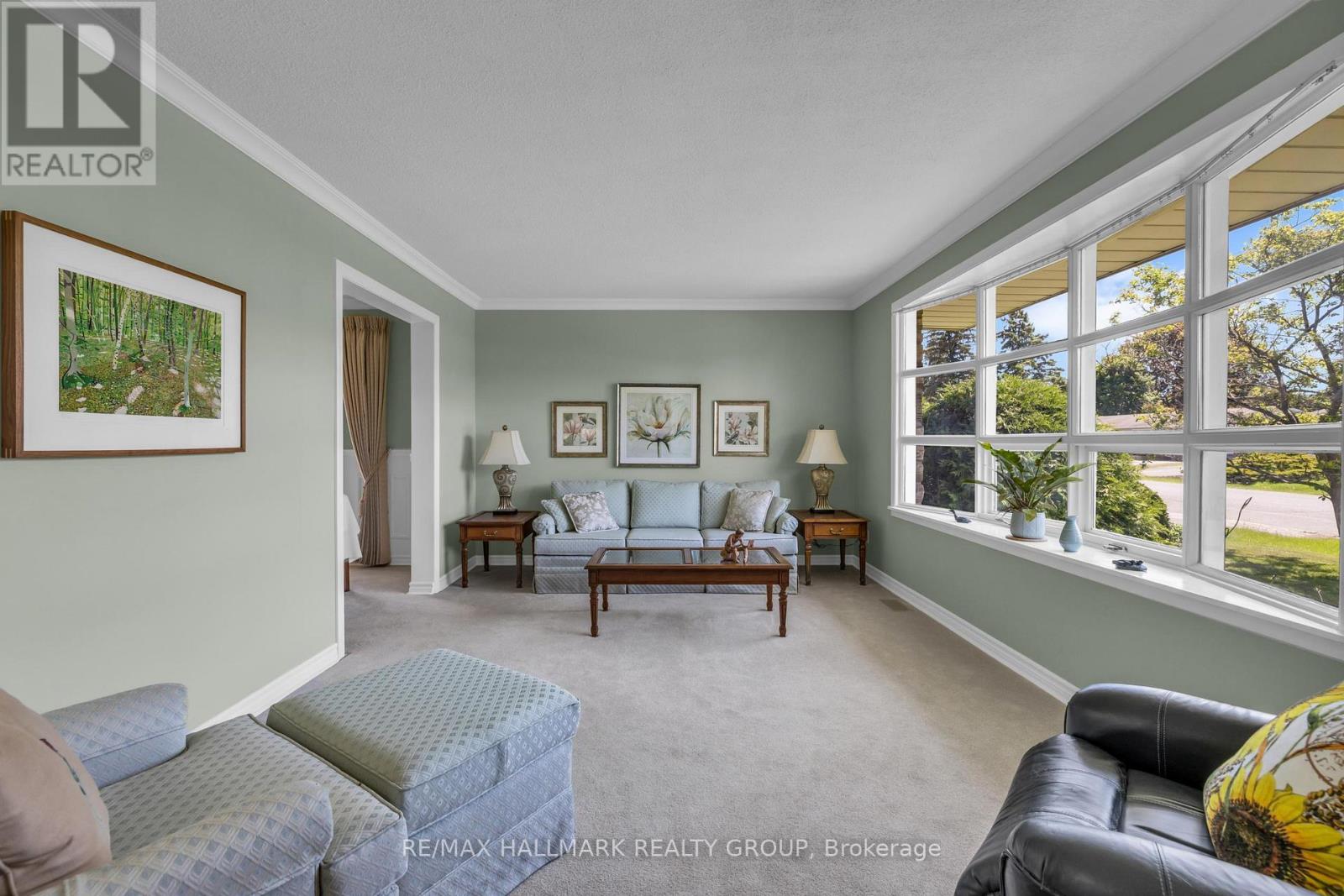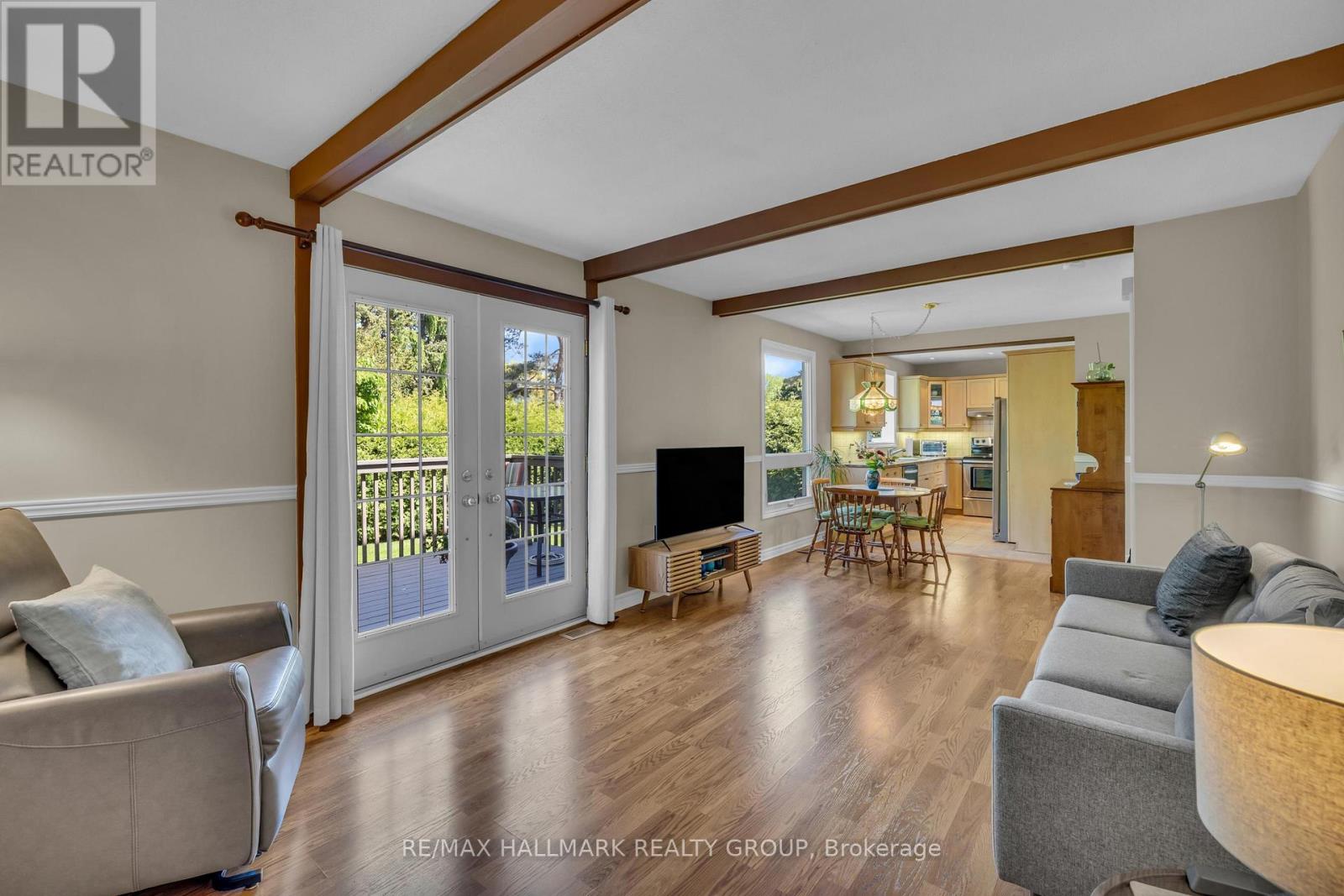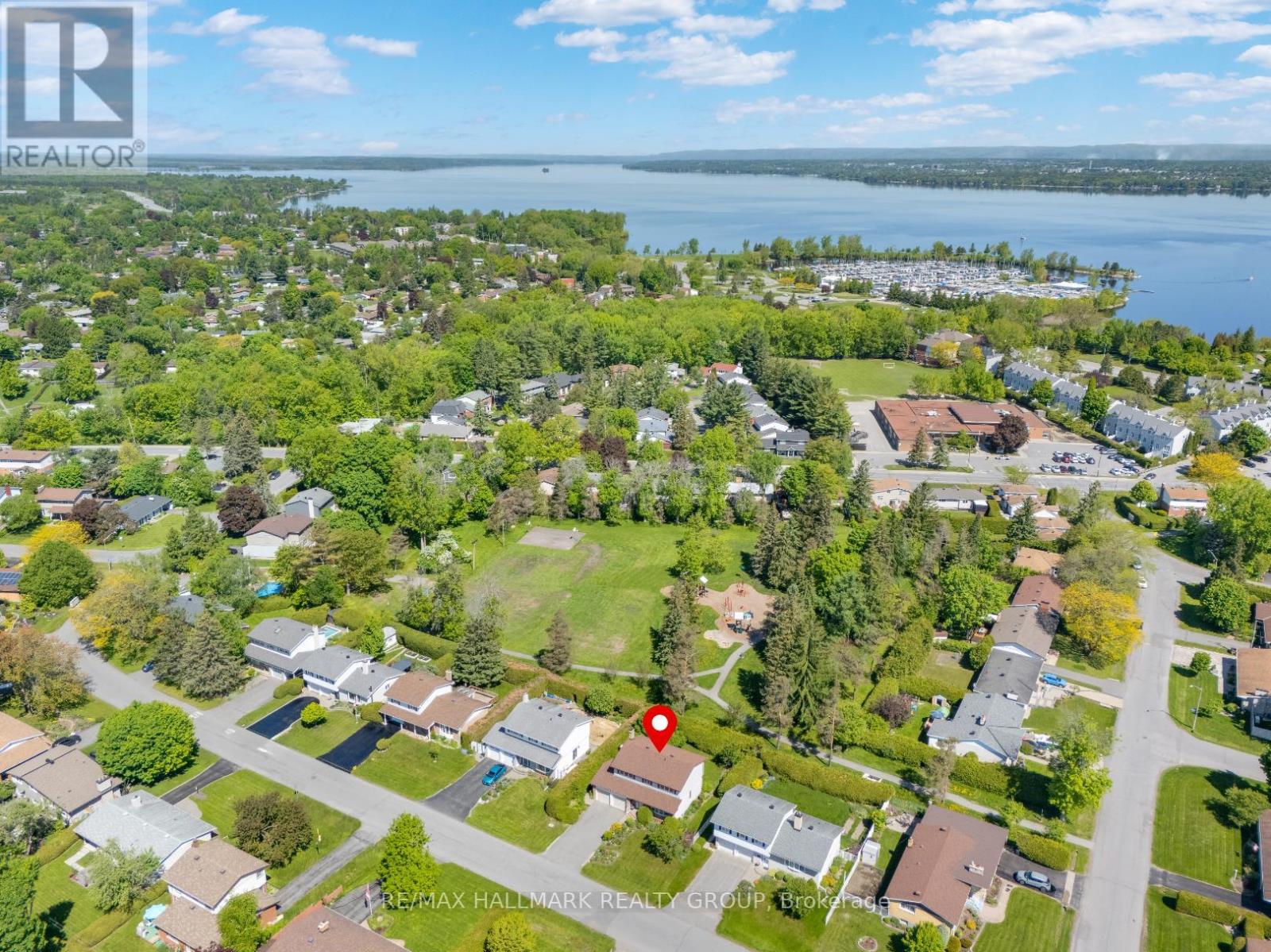4 Bedroom
2 Bathroom
1500 - 2000 sqft
Fireplace
Central Air Conditioning
Forced Air
Landscaped
$799,900
Spacious 4 bedroom home with rare double-car garage, nestled on a large lot, backing on to Lakeview Park! Located in the popular neighbourhood of Lakeview Park/Crystal Beach, it has close proximity to DND, public transit, Corkstown Pool, Tennis Club, Maki Park, Lakeview Park, Dick Bell Park/Nepean Sailing Club, Andrew Haydon Park, many walking/bike paths, future LRT & quick access to the highway. Step inside to discover an inviting living room, filled with natural light from the large picture window. Formal dining room with charming wainscotting. The updated kitchen features pot lighting, stainless steel appliances, and opens seamlessly into the eating area and the cozy family room, complete with exposed beams, a wood-burning fireplace with electric insert, and elegant garden doors leading to the backyard. A convenient 3-piece bathroom completes the main level. Upstairs, you'll find four generously sized bedrooms and an additional full bathroom. The primary bedroom includes a walk-in closet and cheater access to the full bathroom. The finished basement provides a spacious L-shaped recreation room, laundry area, and abundant storage. Private backyard, beautifully framed by mature cedar hedges, features a garden shed and large deck - perfect for relaxing and entertaining. There is also a gate for direct access to Lakeview Park which offers a playground and a great ice rink in the winter. This exceptional home has been beautifully landscaped, well-maintained and offers comfort, convenience, and community in a great location! (id:49187)
Property Details
|
MLS® Number
|
X12180906 |
|
Property Type
|
Single Family |
|
Neigbourhood
|
Lakeview |
|
Community Name
|
7003 - Lakeview Park |
|
Amenities Near By
|
Park, Public Transit, Schools |
|
Parking Space Total
|
6 |
|
Structure
|
Deck, Shed |
Building
|
Bathroom Total
|
2 |
|
Bedrooms Above Ground
|
4 |
|
Bedrooms Total
|
4 |
|
Amenities
|
Fireplace(s) |
|
Appliances
|
Garage Door Opener Remote(s), Water Heater, Dishwasher, Dryer, Freezer, Garage Door Opener, Hood Fan, Storage Shed, Stove, Washer, Window Coverings, Refrigerator |
|
Basement Development
|
Finished |
|
Basement Type
|
N/a (finished) |
|
Construction Style Attachment
|
Detached |
|
Cooling Type
|
Central Air Conditioning |
|
Exterior Finish
|
Aluminum Siding, Stone |
|
Fireplace Present
|
Yes |
|
Fireplace Total
|
1 |
|
Foundation Type
|
Poured Concrete |
|
Heating Fuel
|
Natural Gas |
|
Heating Type
|
Forced Air |
|
Stories Total
|
2 |
|
Size Interior
|
1500 - 2000 Sqft |
|
Type
|
House |
|
Utility Water
|
Municipal Water |
Parking
Land
|
Acreage
|
No |
|
Land Amenities
|
Park, Public Transit, Schools |
|
Landscape Features
|
Landscaped |
|
Sewer
|
Sanitary Sewer |
|
Size Depth
|
100 Ft |
|
Size Frontage
|
70 Ft |
|
Size Irregular
|
70 X 100 Ft |
|
Size Total Text
|
70 X 100 Ft |
Rooms
| Level |
Type |
Length |
Width |
Dimensions |
|
Second Level |
Bathroom |
3.24 m |
2.06 m |
3.24 m x 2.06 m |
|
Second Level |
Primary Bedroom |
5.83 m |
3.73 m |
5.83 m x 3.73 m |
|
Second Level |
Bedroom 2 |
3.93 m |
2.96 m |
3.93 m x 2.96 m |
|
Second Level |
Bedroom 3 |
3.92 m |
3.63 m |
3.92 m x 3.63 m |
|
Second Level |
Bedroom 4 |
3.87 m |
2.86 m |
3.87 m x 2.86 m |
|
Basement |
Recreational, Games Room |
5.82 m |
4.53 m |
5.82 m x 4.53 m |
|
Basement |
Other |
4.1 m |
3.32 m |
4.1 m x 3.32 m |
|
Main Level |
Living Room |
4.94 m |
3.5 m |
4.94 m x 3.5 m |
|
Main Level |
Dining Room |
3.09 m |
2.77 m |
3.09 m x 2.77 m |
|
Main Level |
Kitchen |
3.67 m |
2.42 m |
3.67 m x 2.42 m |
|
Main Level |
Other |
2.89 m |
2.13 m |
2.89 m x 2.13 m |
|
Main Level |
Family Room |
4.72 m |
3.52 m |
4.72 m x 3.52 m |
|
Main Level |
Bathroom |
2.32 m |
1.72 m |
2.32 m x 1.72 m |
https://www.realtor.ca/real-estate/28383454/50-horner-drive-ottawa-7003-lakeview-park



































