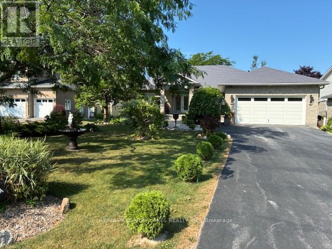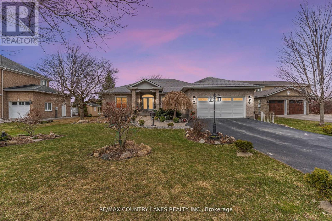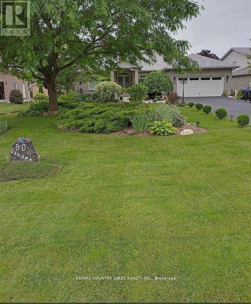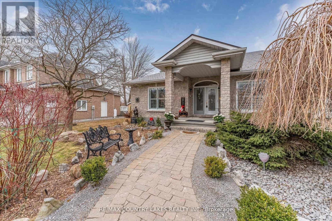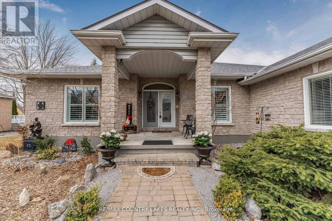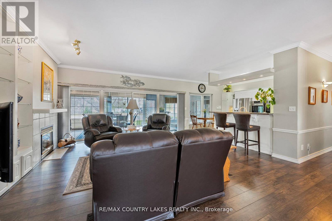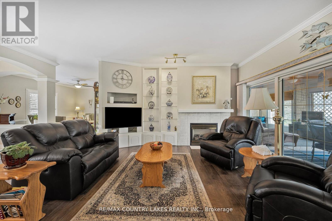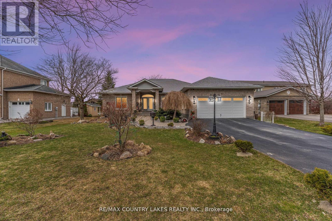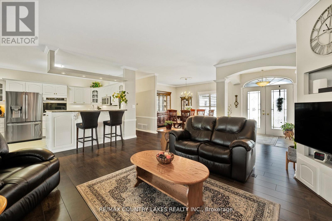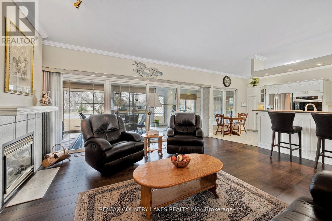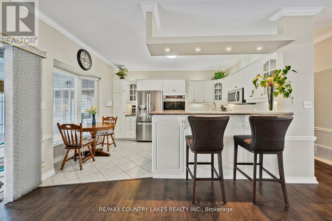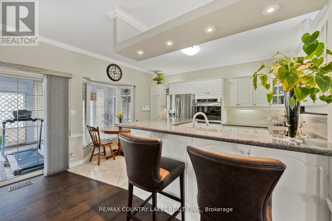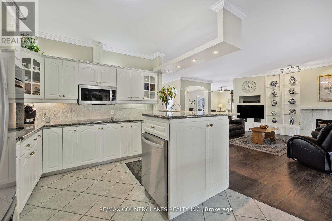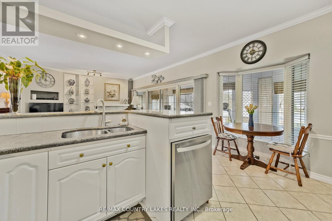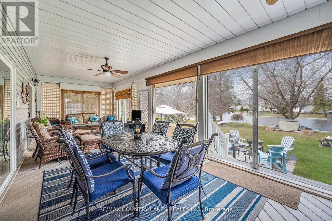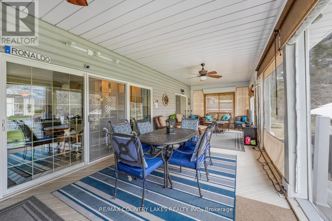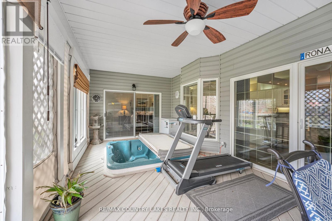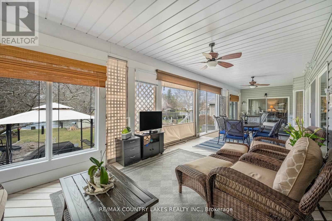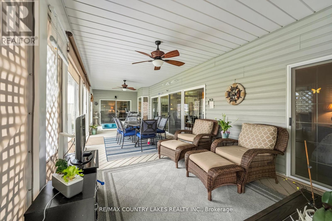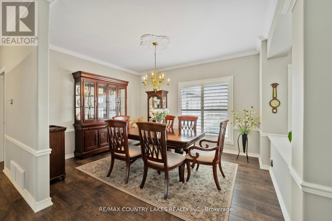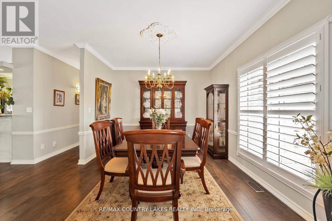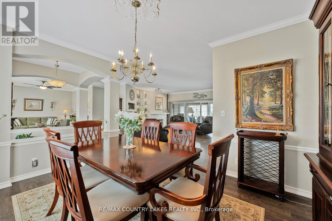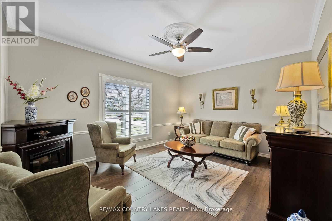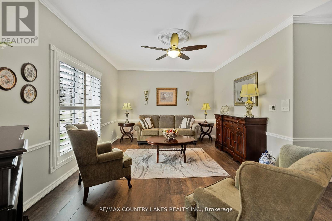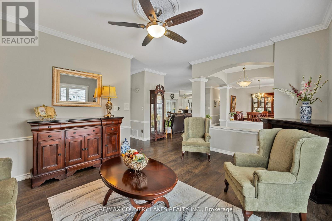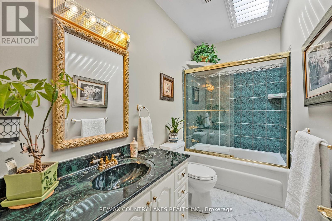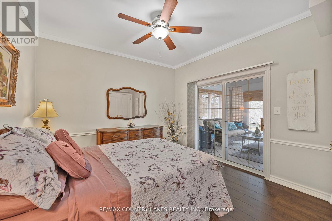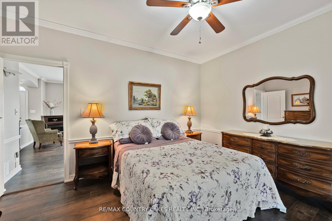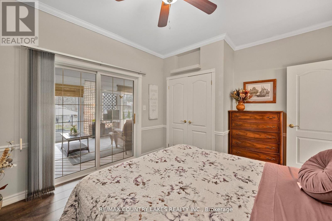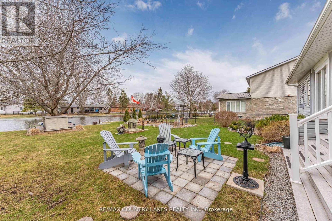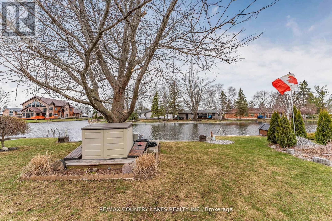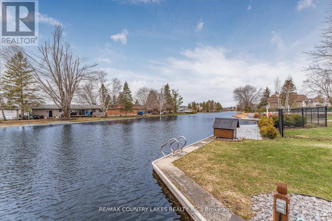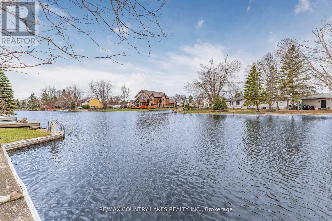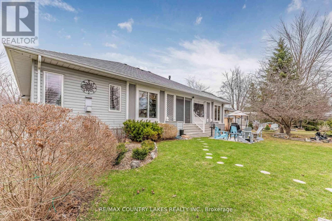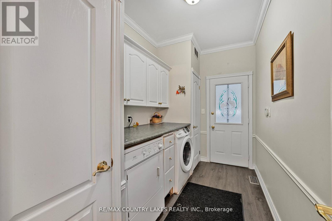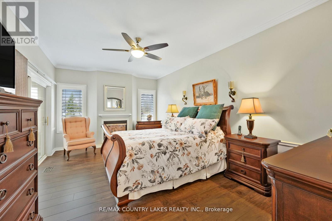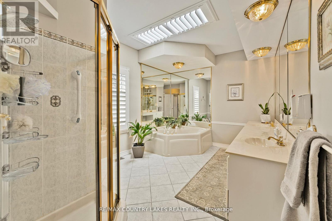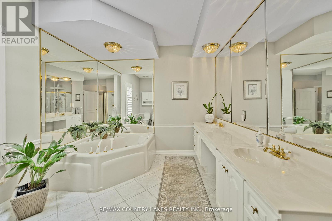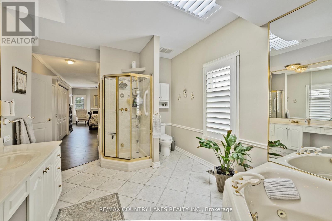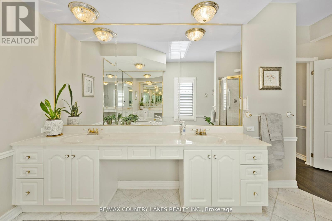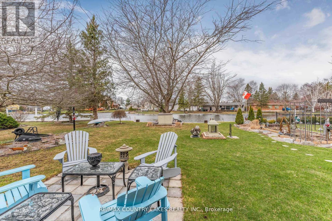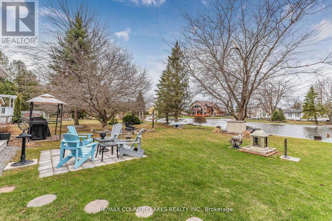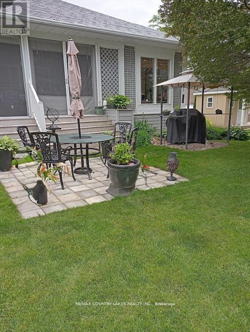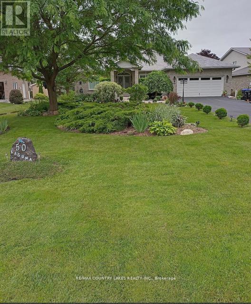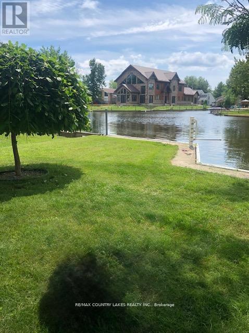2 Bedroom
2 Bathroom
1500 - 2000 sqft
Bungalow
Fireplace
Central Air Conditioning
Forced Air
Waterfront
$999,000
This Direct Waterfront custom built home shows to perfection. Elegance flows throughout from the entrance into the separate dining and living rooms. Open concept kitchen and family room allows entertaining with ease. Gather around the fireplace or enjoy the 3 season sunroom. There is room for everyone! The private primary bedroom and ensuite brings natural light and a walk out to the sunroom. The second bedroom has a 4 piece bathroom with natural light. Crowm moulding, granite counters, updated laminate flooring and stainless steel appliances are just a few of the features of this home. Large crawl space for storage and double garage for all your tools. 3 walkouts to the sunroom which overlooks the professionally landscaped gardens and the water. Enjoy this view from your hot tub. This home shows to perfection. (id:49187)
Property Details
|
MLS® Number
|
S12314984 |
|
Property Type
|
Single Family |
|
Neigbourhood
|
Lagoon City |
|
Community Name
|
Brechin |
|
Amenities Near By
|
Beach, Marina, Park, Schools |
|
Easement
|
Unknown |
|
Features
|
Waterway |
|
Parking Space Total
|
8 |
|
View Type
|
Direct Water View |
|
Water Front Name
|
Lake Simcoe |
|
Water Front Type
|
Waterfront |
Building
|
Bathroom Total
|
2 |
|
Bedrooms Above Ground
|
2 |
|
Bedrooms Total
|
2 |
|
Age
|
16 To 30 Years |
|
Amenities
|
Fireplace(s) |
|
Appliances
|
Central Vacuum |
|
Architectural Style
|
Bungalow |
|
Basement Type
|
Crawl Space |
|
Construction Style Attachment
|
Detached |
|
Cooling Type
|
Central Air Conditioning |
|
Exterior Finish
|
Brick |
|
Fireplace Present
|
Yes |
|
Fireplace Total
|
1 |
|
Flooring Type
|
Laminate, Tile |
|
Foundation Type
|
Wood/piers |
|
Heating Fuel
|
Propane |
|
Heating Type
|
Forced Air |
|
Stories Total
|
1 |
|
Size Interior
|
1500 - 2000 Sqft |
|
Type
|
House |
|
Utility Water
|
Municipal Water |
Parking
Land
|
Access Type
|
Year-round Access, Private Docking |
|
Acreage
|
No |
|
Land Amenities
|
Beach, Marina, Park, Schools |
|
Sewer
|
Sanitary Sewer |
|
Size Depth
|
198 Ft ,9 In |
|
Size Frontage
|
75 Ft |
|
Size Irregular
|
75 X 198.8 Ft |
|
Size Total Text
|
75 X 198.8 Ft|under 1/2 Acre |
Rooms
| Level |
Type |
Length |
Width |
Dimensions |
|
Main Level |
Family Room |
5.58 m |
4.47 m |
5.58 m x 4.47 m |
|
Main Level |
Kitchen |
3.09 m |
2.48 m |
3.09 m x 2.48 m |
|
Main Level |
Dining Room |
3.88 m |
3.4 m |
3.88 m x 3.4 m |
|
Main Level |
Living Room |
4.8 m |
3.81 m |
4.8 m x 3.81 m |
|
Main Level |
Bathroom |
1.52 m |
3.12 m |
1.52 m x 3.12 m |
|
Main Level |
Bedroom 2 |
4.19 m |
3.4 m |
4.19 m x 3.4 m |
|
Main Level |
Laundry Room |
3.55 m |
1.98 m |
3.55 m x 1.98 m |
|
Main Level |
Bathroom |
7.14 m |
3.08 m |
7.14 m x 3.08 m |
|
Main Level |
Primary Bedroom |
8.45 m |
3.5 m |
8.45 m x 3.5 m |
|
Main Level |
Sunroom |
9.2 m |
2 m |
9.2 m x 2 m |
Utilities
|
Cable
|
Available |
|
Electricity
|
Installed |
|
Sewer
|
Installed |
https://www.realtor.ca/real-estate/28669682/50-laguna-parkway-ramara-brechin-brechin

