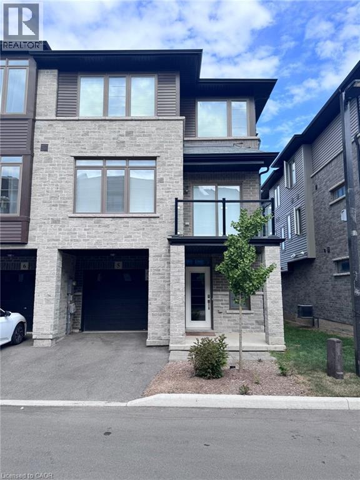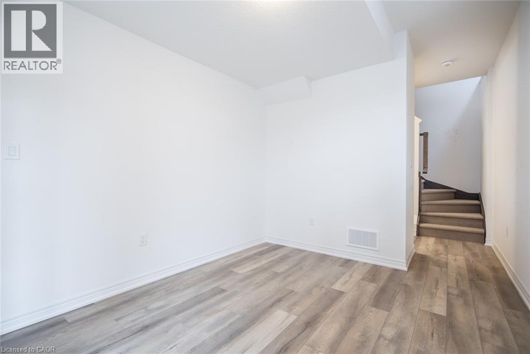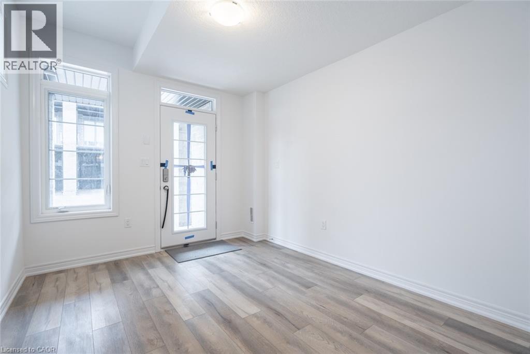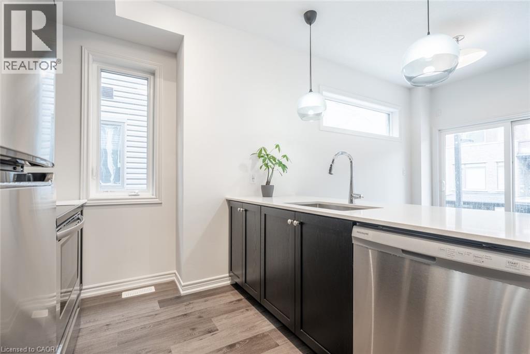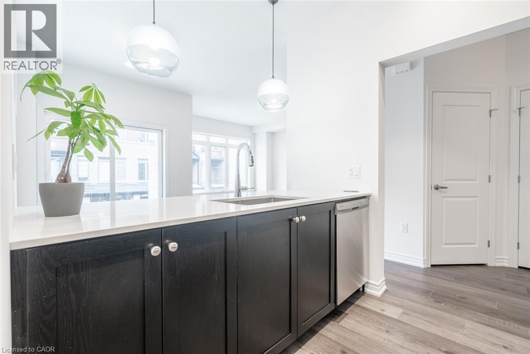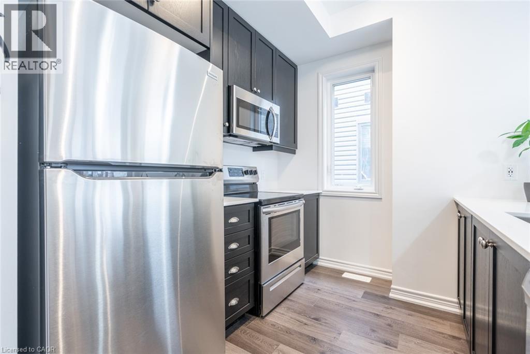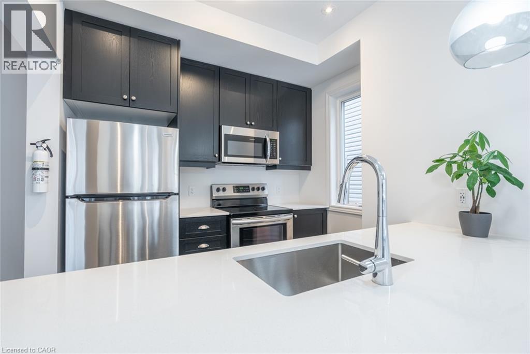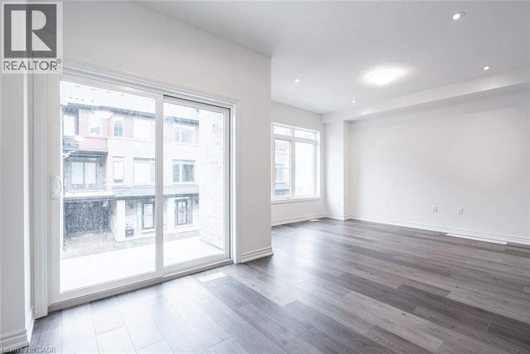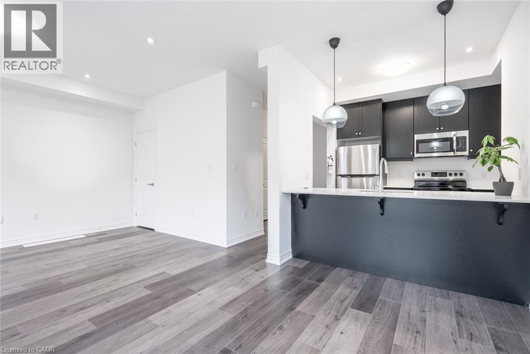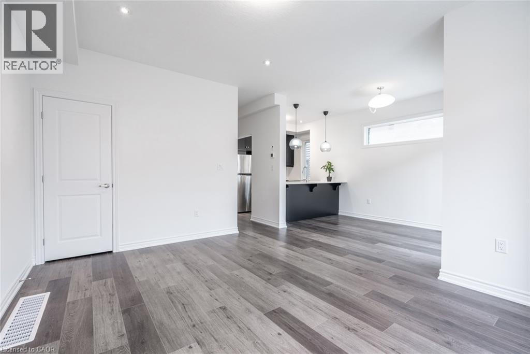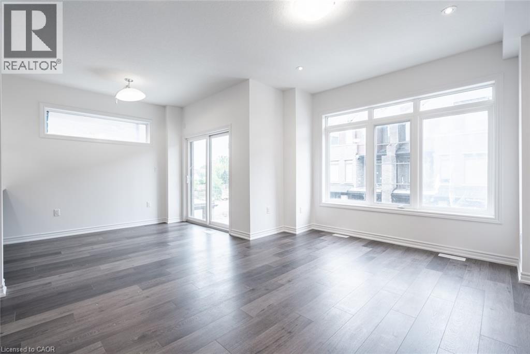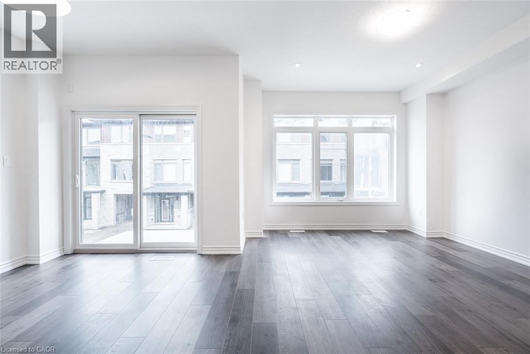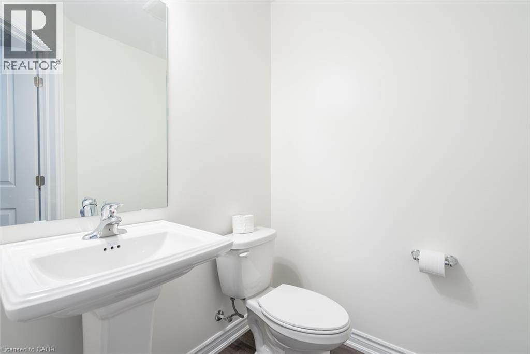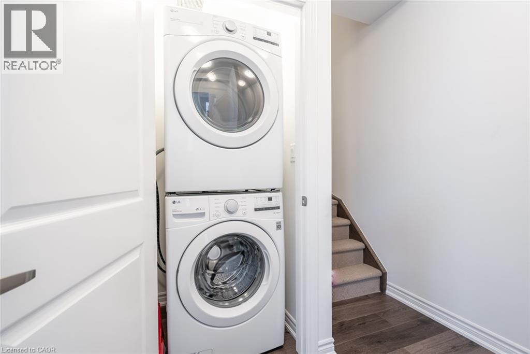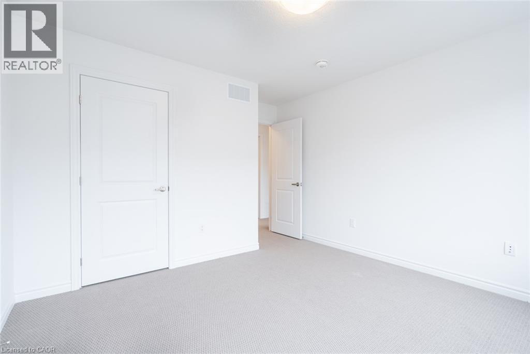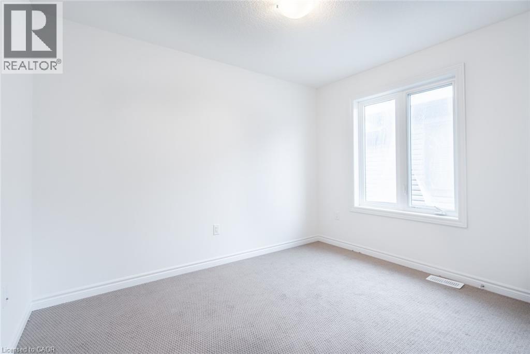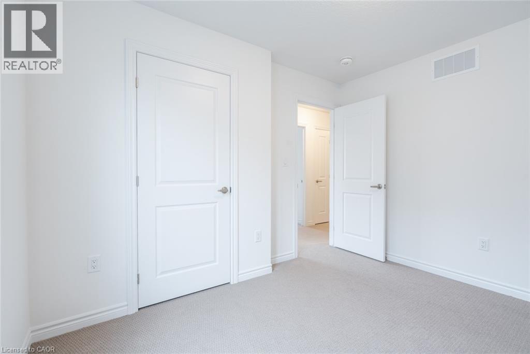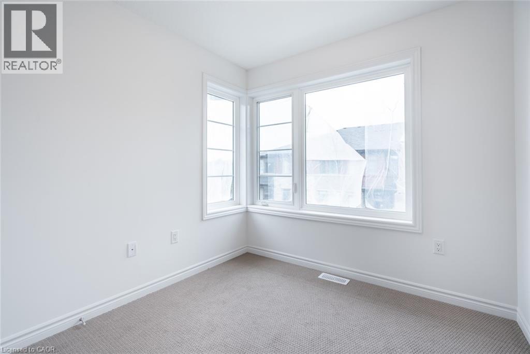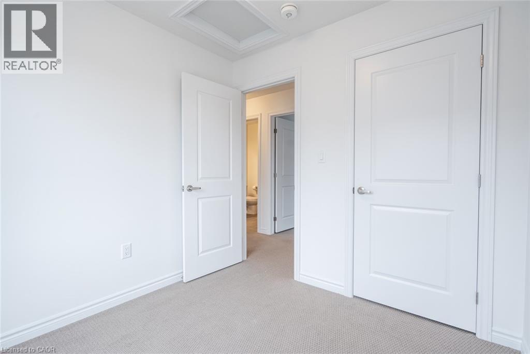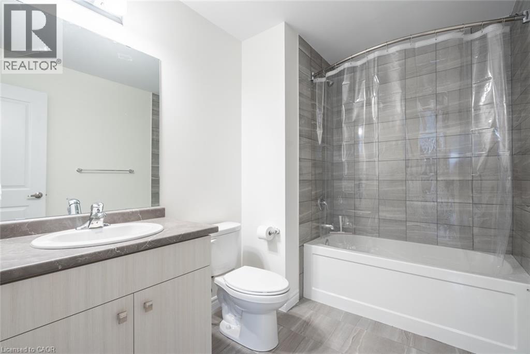3 Bedroom
2 Bathroom
1404 sqft
3 Level
Central Air Conditioning
Forced Air
$2,499 Monthly
Welcome to this beautiful 3-storey end-unit townhome located in the heart of Beamsville, surrounded by Niagara’s picturesque wine country. This modern 3-bedroom home offers a bright and spacious layout, perfect for young families or professionals seeking comfort and convenience. The open-concept main floor features a stylish kitchen with contemporary finishes, a cozy living area, and access to a private balcony—ideal for relaxing or entertaining. Enjoy the added privacy of an end unit and the convenience of being just minutes from schools, parks, shopping, and easy highway access for commuters. Experience the best of small-town charm with modern living in this stunning Beamsville home. (id:49187)
Property Details
|
MLS® Number
|
40783931 |
|
Property Type
|
Single Family |
|
Equipment Type
|
Water Heater |
|
Features
|
Paved Driveway, Shared Driveway |
|
Parking Space Total
|
2 |
|
Rental Equipment Type
|
Water Heater |
Building
|
Bathroom Total
|
2 |
|
Bedrooms Above Ground
|
3 |
|
Bedrooms Total
|
3 |
|
Appliances
|
Dishwasher, Dryer, Refrigerator, Stove, Washer, Microwave Built-in |
|
Architectural Style
|
3 Level |
|
Basement Development
|
Finished |
|
Basement Type
|
Full (finished) |
|
Constructed Date
|
2021 |
|
Construction Style Attachment
|
Attached |
|
Cooling Type
|
Central Air Conditioning |
|
Exterior Finish
|
Brick, Stone, Vinyl Siding |
|
Half Bath Total
|
1 |
|
Heating Fuel
|
Natural Gas |
|
Heating Type
|
Forced Air |
|
Stories Total
|
3 |
|
Size Interior
|
1404 Sqft |
|
Type
|
Row / Townhouse |
|
Utility Water
|
Municipal Water |
Parking
Land
|
Acreage
|
No |
|
Sewer
|
Municipal Sewage System |
|
Size Depth
|
45 Ft |
|
Size Frontage
|
25 Ft |
|
Size Total Text
|
Under 1/2 Acre |
|
Zoning Description
|
Rm1-27 (h) |
Rooms
| Level |
Type |
Length |
Width |
Dimensions |
|
Second Level |
Laundry Room |
|
|
Measurements not available |
|
Second Level |
2pc Bathroom |
|
|
Measurements not available |
|
Second Level |
Great Room |
|
|
11'7'' x 14'10'' |
|
Second Level |
Dining Room |
|
|
8'5'' x 9'0'' |
|
Second Level |
Kitchen |
|
|
8'9'' x 9'0'' |
|
Third Level |
4pc Bathroom |
|
|
Measurements not available |
|
Third Level |
Bedroom |
|
|
11'2'' x 8'7'' |
|
Third Level |
Bedroom |
|
|
8'2'' x 8'8'' |
|
Third Level |
Primary Bedroom |
|
|
11'7'' x 11'0'' |
|
Main Level |
Den |
|
|
9'10'' x 12'0'' |
https://www.realtor.ca/real-estate/29047113/5000-connor-drive-unit-5-beamsville

