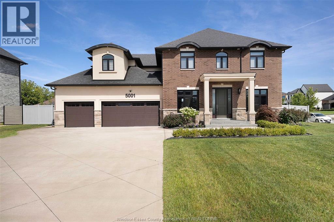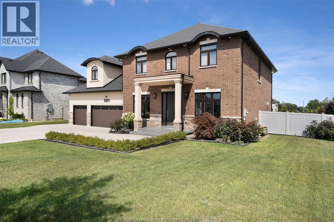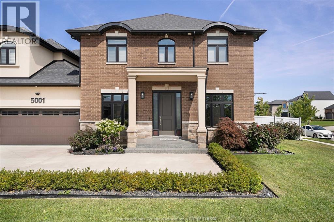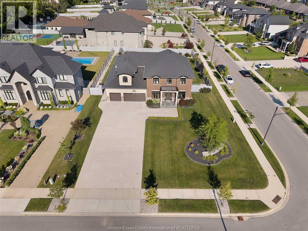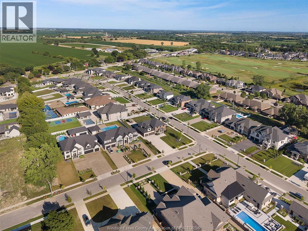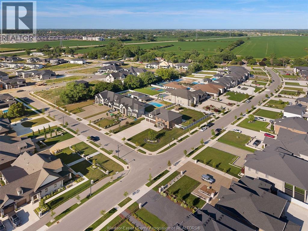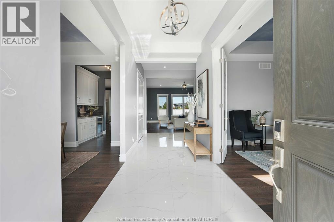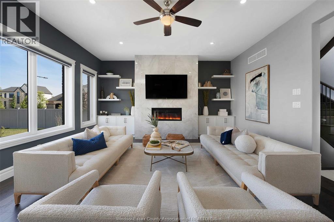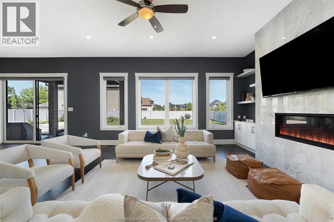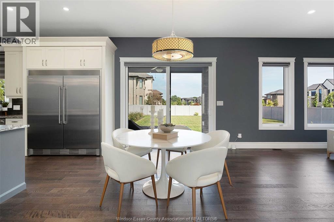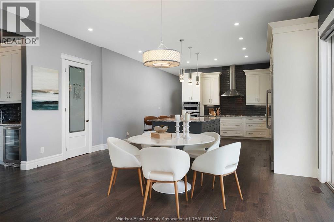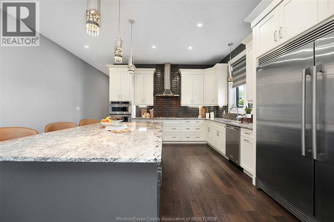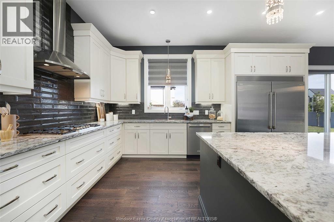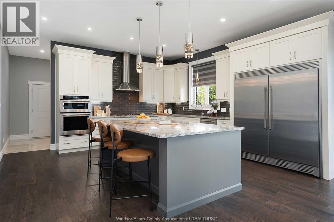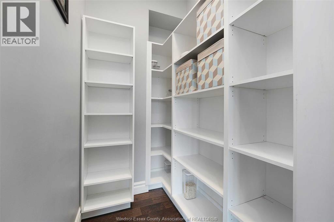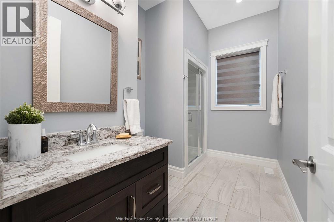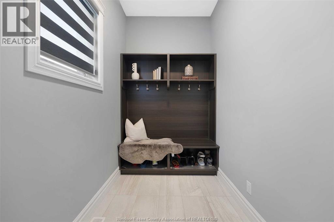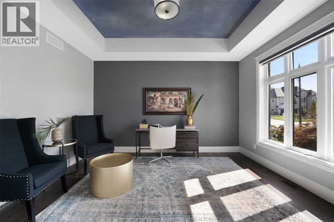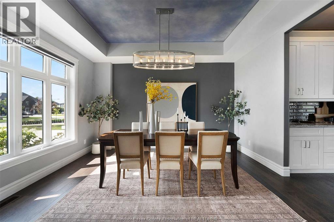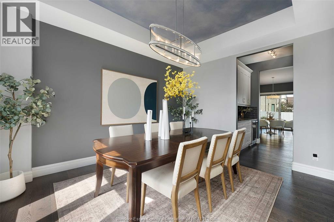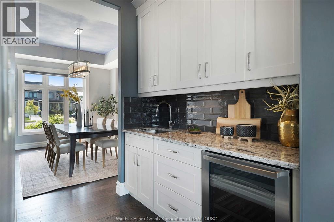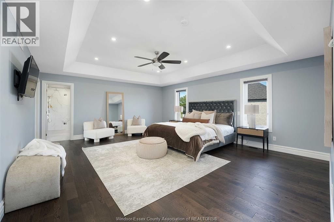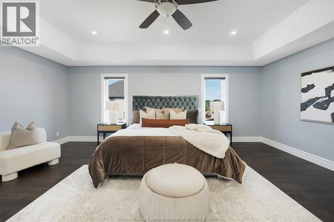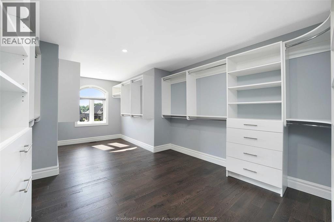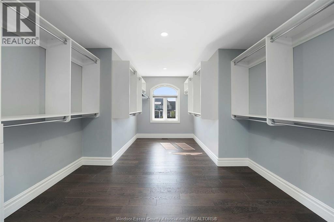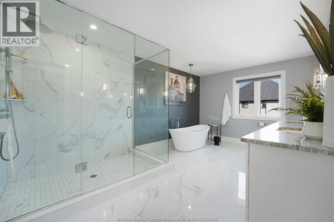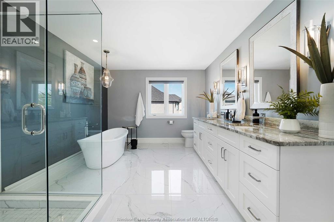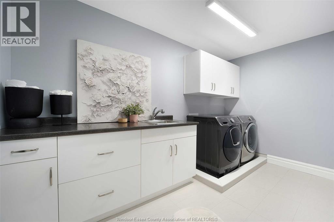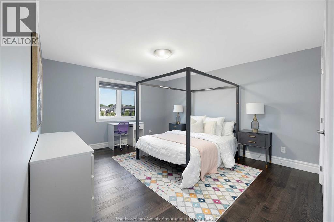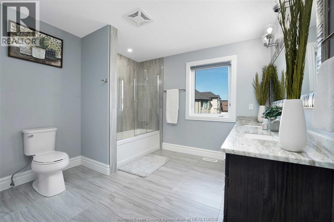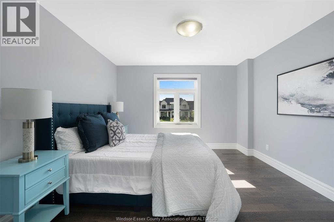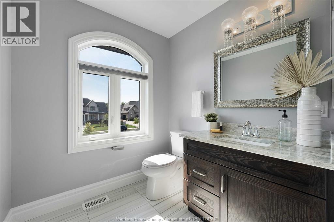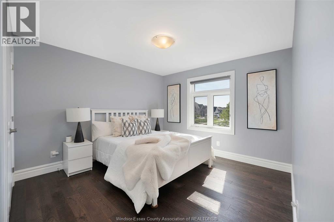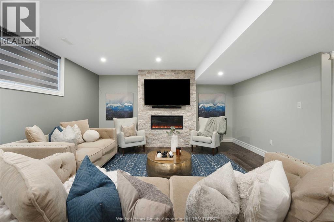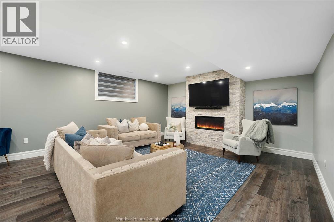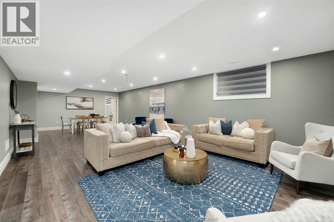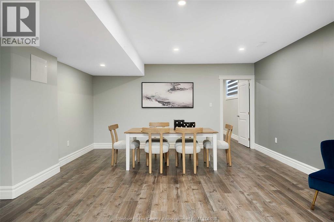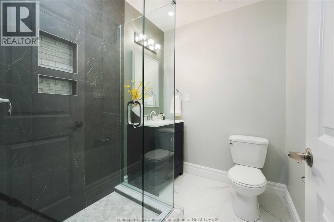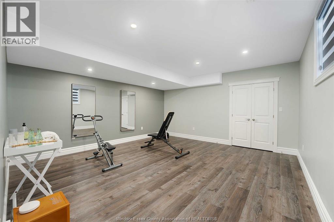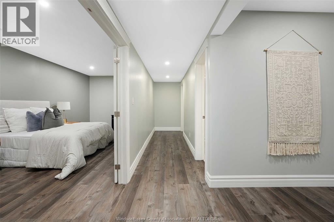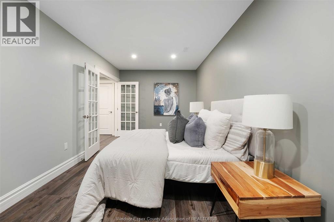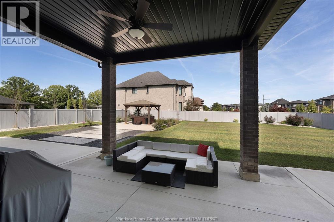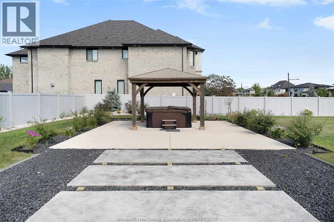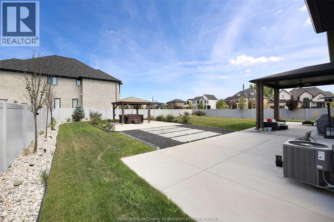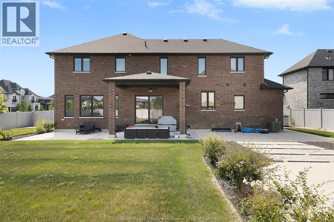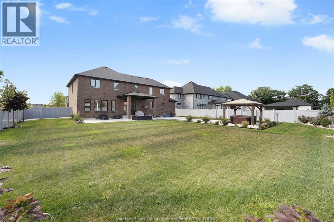5 Bedroom
5 Bathroom
Fireplace
Central Air Conditioning
Forced Air, Furnace
Landscaped
$1,699,900
Step into refined living with this executive two-storey home—a striking fusion of stone, stucco, and brick—ideally situated on a beautifully landscaped lot. In a highly sought after LaSalle neighbourhood on a quiet street right off Donato. Designed for discerning homeowners, this luxury residence showcases over approx. 5,000 sq ft of impeccably finished living space across three levels, including a finished basement and a 3-car epoxy-coated garage. The main level boasts soaring 10-foot ceilings, 8-foot solid doors, and oversized windows adorned with motorized zebra blinds, all complementing hardwood and porcelain tile flooring. At the heart of the home lies a gourmet kitchen featuring a substantial granite-topped island, full butler’s pantry with built-in cabinetry and frosted glass door, and high-end finishes ideal for both daily living and elegant entertaining. Entertain effortlessly with a grand family room, a spacious dining room, a stylish living room with built-ins, an office/study, a full main floor bathroom, and a mudroom with custom cabinetry—perfect for quick access to the garage side door and outdoor hot tub retreat. An elegant oak staircase leads to the upper level where you'll find 4 spacious bedrooms, 3 bathrooms, and a laundry room. The primary suite is a private oasis with a luxurious ensuite featuring glass walk-in shower, dual vanities, and an expansive California-style walk-in closet with built-ins. The fully finished lower level offers 2 additional bedrooms, a full bathroom, a second fireplace with a custom stone feature wall, creating the ideal space for guests or an in-law suite. Outdoors, the luxury continues with a concrete driveway, fenced yard, professional landscaping, extra concrete including stamped steps to the hot tub, and a gazebo. This exquisite residence is the perfect blend of timeless design, thoughtful craftsmanship, and unparalleled functionality—crafted to impress and built to last. (id:49187)
Property Details
|
MLS® Number
|
25026485 |
|
Property Type
|
Single Family |
|
Features
|
Cul-de-sac, Double Width Or More Driveway, Finished Driveway, Front Driveway |
Building
|
Bathroom Total
|
5 |
|
Bedrooms Above Ground
|
4 |
|
Bedrooms Below Ground
|
1 |
|
Bedrooms Total
|
5 |
|
Appliances
|
Dishwasher, Refrigerator, Stove |
|
Constructed Date
|
2021 |
|
Cooling Type
|
Central Air Conditioning |
|
Exterior Finish
|
Brick, Stone, Concrete/stucco |
|
Fireplace Fuel
|
Gas |
|
Fireplace Present
|
Yes |
|
Fireplace Type
|
Insert |
|
Flooring Type
|
Ceramic/porcelain, Hardwood, Laminate |
|
Foundation Type
|
Concrete |
|
Heating Fuel
|
Natural Gas |
|
Heating Type
|
Forced Air, Furnace |
|
Stories Total
|
2 |
|
Type
|
House |
Parking
|
Attached Garage
|
|
|
Garage
|
|
|
Inside Entry
|
|
Land
|
Acreage
|
No |
|
Fence Type
|
Fence |
|
Landscape Features
|
Landscaped |
|
Size Irregular
|
81.87 X 189.33 Ft |
|
Size Total Text
|
81.87 X 189.33 Ft |
|
Zoning Description
|
Res |
Rooms
| Level |
Type |
Length |
Width |
Dimensions |
|
Second Level |
5pc Ensuite Bath |
|
|
Measurements not available |
|
Second Level |
5pc Bathroom |
|
|
Measurements not available |
|
Second Level |
3pc Bathroom |
|
|
Measurements not available |
|
Second Level |
Laundry Room |
|
|
Measurements not available |
|
Second Level |
Primary Bedroom |
|
|
Measurements not available |
|
Second Level |
Bedroom |
|
|
Measurements not available |
|
Second Level |
Bedroom |
|
|
Measurements not available |
|
Second Level |
Bedroom |
|
|
Measurements not available |
|
Lower Level |
Utility Room |
|
|
Measurements not available |
|
Lower Level |
Storage |
|
|
Measurements not available |
|
Lower Level |
Bedroom |
|
|
Measurements not available |
|
Lower Level |
Bedroom |
|
|
Measurements not available |
|
Lower Level |
Recreation Room |
|
|
Measurements not available |
|
Lower Level |
3pc Bathroom |
|
|
Measurements not available |
|
Main Level |
Mud Room |
|
|
Measurements not available |
|
Main Level |
3pc Bathroom |
|
|
Measurements not available |
|
Main Level |
Eating Area |
|
|
Measurements not available |
|
Main Level |
Kitchen |
|
|
Measurements not available |
|
Main Level |
Living Room/fireplace |
|
|
Measurements not available |
|
Main Level |
Office |
|
|
Measurements not available |
|
Main Level |
Dining Nook |
|
|
Measurements not available |
|
Main Level |
Dining Room |
|
|
Measurements not available |
|
Main Level |
Foyer |
|
|
Measurements not available |
https://www.realtor.ca/real-estate/29005878/5001-cremasco-lasalle

