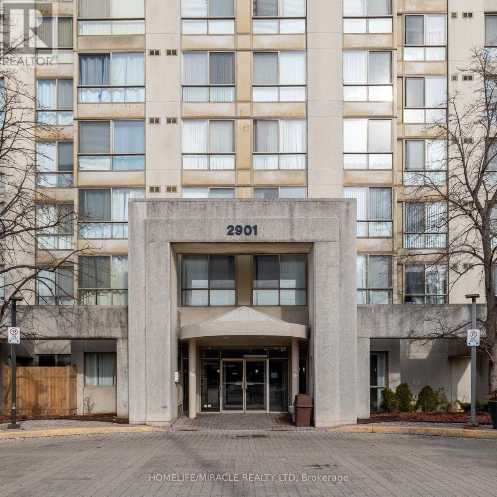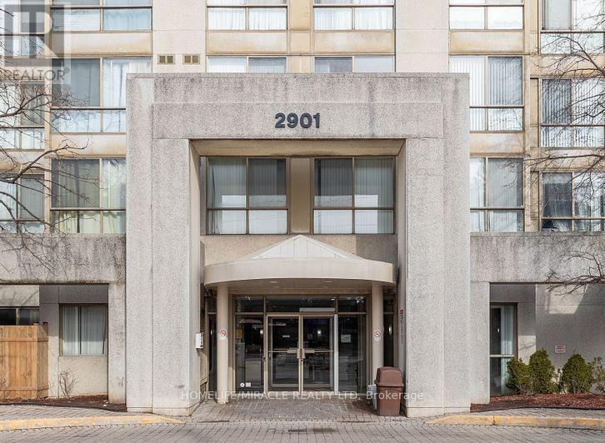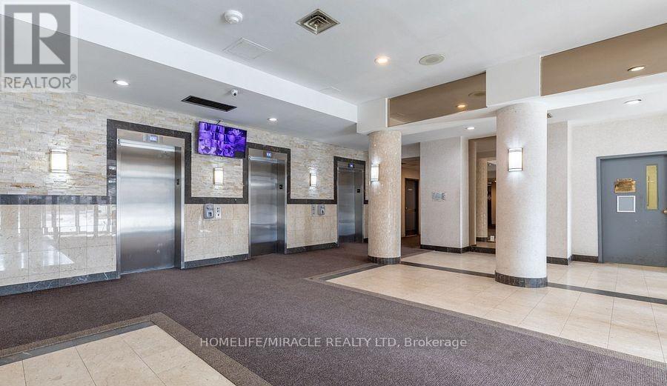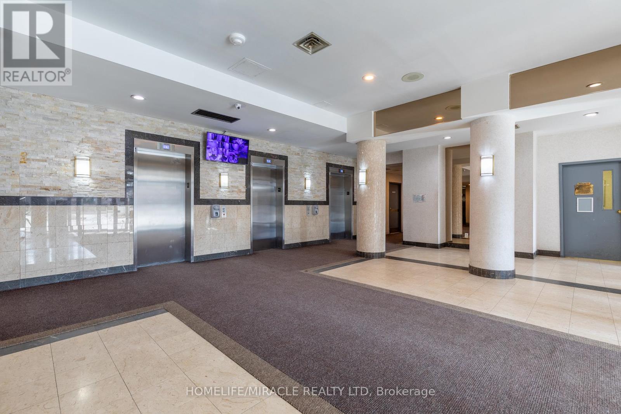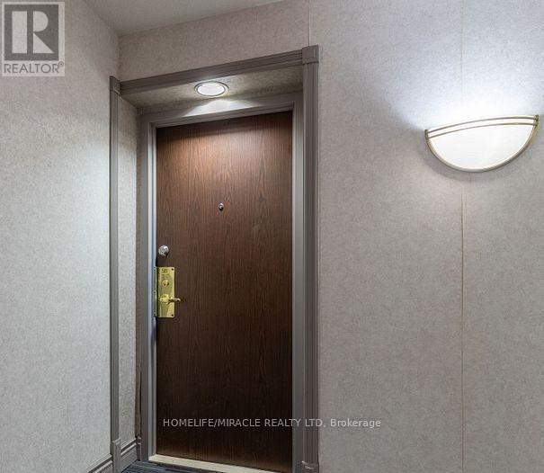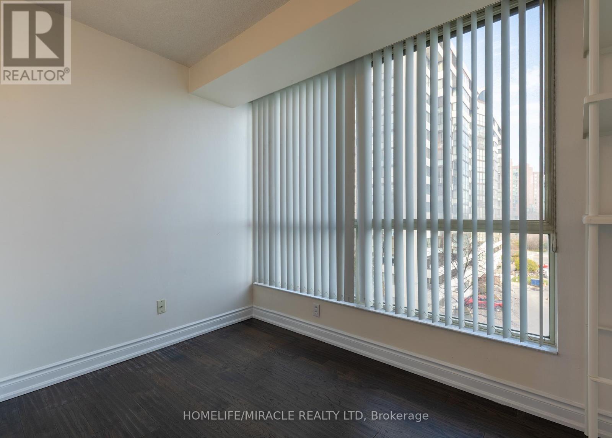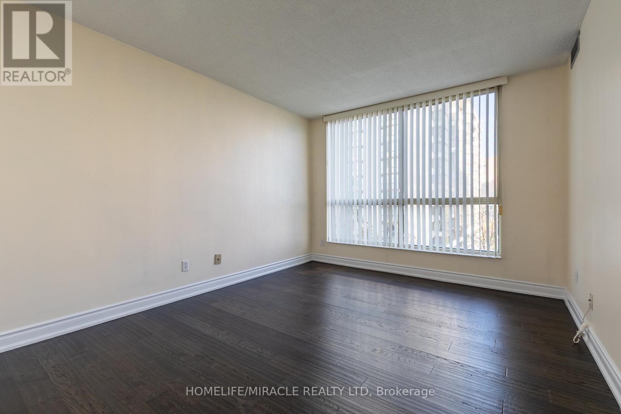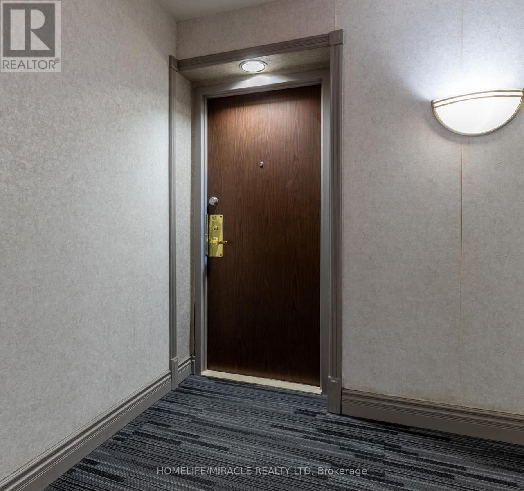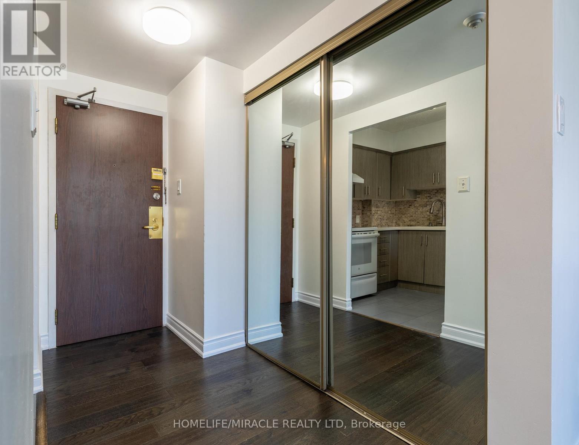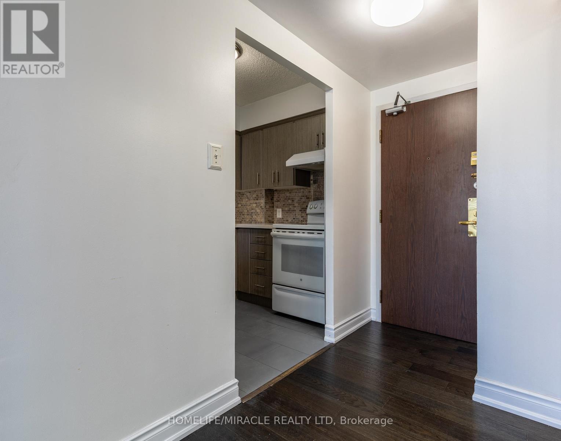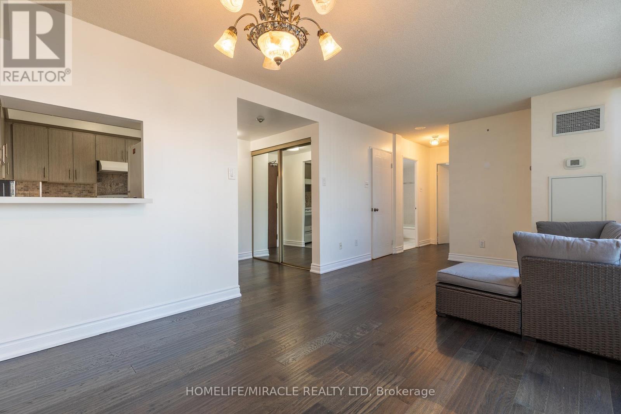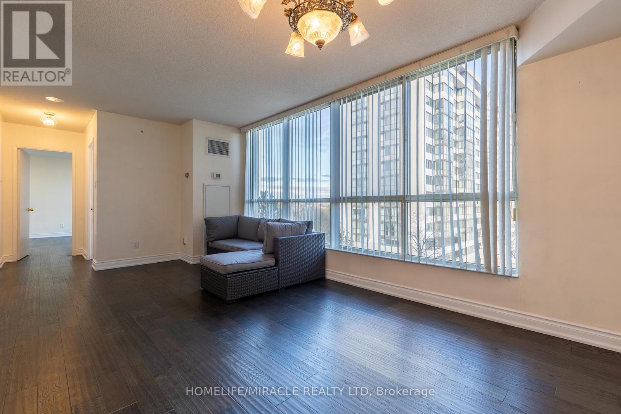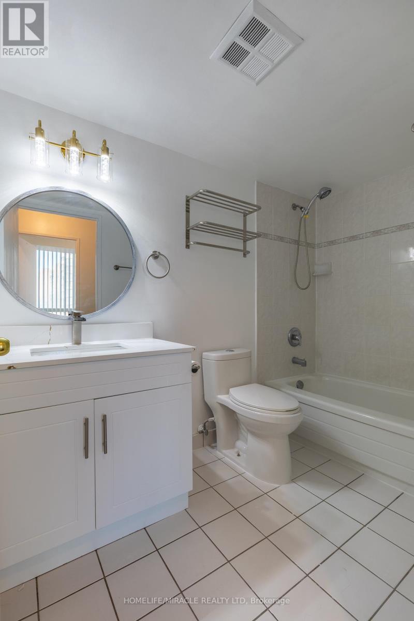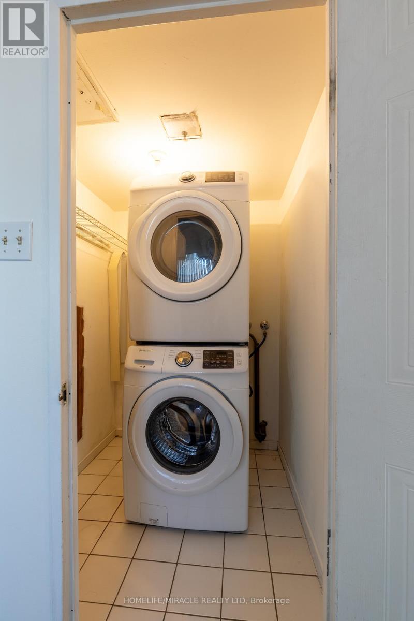519.240.3380
stacey@makeamove.ca
501 - 2901 Kipling Avenue Toronto (Mount Olive-Silverstone-Jamestown), Ontario M9V 5E5
2 Bedroom
1 Bathroom
600 - 699 sqft
Central Air Conditioning
Forced Air
$499,999Maintenance, Heat, Water, Insurance, Parking
$606.29 Monthly
Maintenance, Heat, Water, Insurance, Parking
$606.29 MonthlyLooking for a place that's comfy, stylish, and in a great location?This spacious, upgraded 1+1 bedroom condo has it all! Featuring a large den perfect for a home office or guest room-a modern kitchen with quartz countertops, a new quartz vanity, and large windows that fill the space with natural light.The clean, pest-free, and professionally managed building offers peace of mind, plus the rare convenience of TWO parking spaces!Enjoy the outdoor pool and BBQ area-perfect for summer get-togethers! Ideally located just steps from transit, shops, restaurants, schools, colleges, universities, and parks.?? Message now to book your viewing your next home is waiting! (id:49187)
Property Details
| MLS® Number | W12512166 |
| Property Type | Single Family |
| Neigbourhood | Etobicoke |
| Community Name | Mount Olive-Silverstone-Jamestown |
| Amenities Near By | Hospital, Park, Place Of Worship |
| Community Features | Pets Allowed With Restrictions |
| Features | Irregular Lot Size, Conservation/green Belt, Wheelchair Access, Carpet Free, In Suite Laundry |
| Parking Space Total | 2 |
Building
| Bathroom Total | 1 |
| Bedrooms Above Ground | 1 |
| Bedrooms Below Ground | 1 |
| Bedrooms Total | 2 |
| Age | 31 To 50 Years |
| Amenities | Separate Heating Controls, Separate Electricity Meters, Storage - Locker |
| Appliances | Garage Door Opener Remote(s), Dishwasher, Dryer, Hood Fan, Stove, Washer, Window Coverings, Refrigerator |
| Basement Type | None |
| Cooling Type | Central Air Conditioning |
| Exterior Finish | Concrete |
| Flooring Type | Hardwood, Porcelain Tile |
| Heating Fuel | Other |
| Heating Type | Forced Air |
| Size Interior | 600 - 699 Sqft |
| Type | Apartment |
Parking
| Underground | |
| Garage |
Land
| Acreage | No |
| Fence Type | Fenced Yard |
| Land Amenities | Hospital, Park, Place Of Worship |
| Zoning Description | R6 |
Rooms
| Level | Type | Length | Width | Dimensions |
|---|---|---|---|---|
| Main Level | Foyer | 3.62 m | 1.36 m | 3.62 m x 1.36 m |
| Main Level | Kitchen | 2.69 m | 2.06 m | 2.69 m x 2.06 m |
| Main Level | Dining Room | 3.22 m | 3.2 m | 3.22 m x 3.2 m |
| Main Level | Living Room | 3.63 m | 3.2 m | 3.63 m x 3.2 m |
| Main Level | Bedroom 2 | 2.7 m | 2.09 m | 2.7 m x 2.09 m |
| Main Level | Primary Bedroom | 4.36 m | 3.27 m | 4.36 m x 3.27 m |


