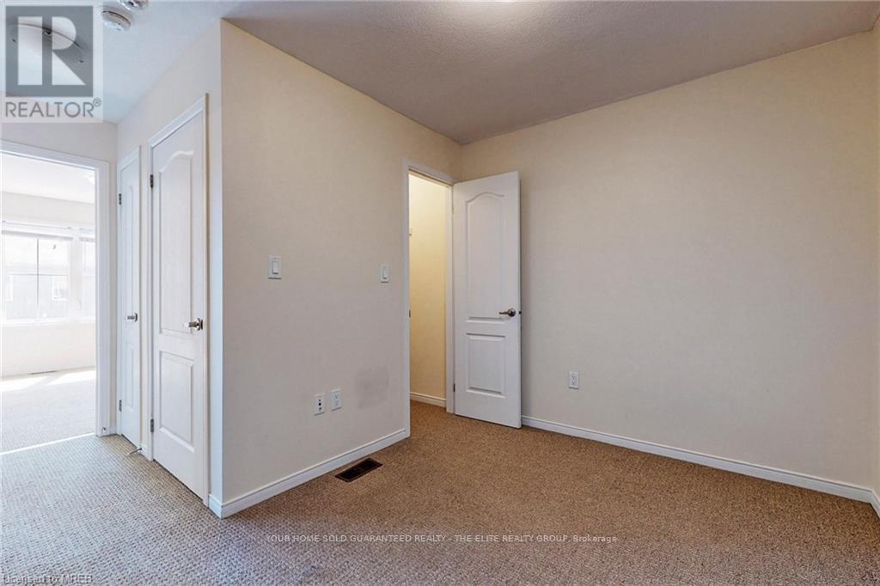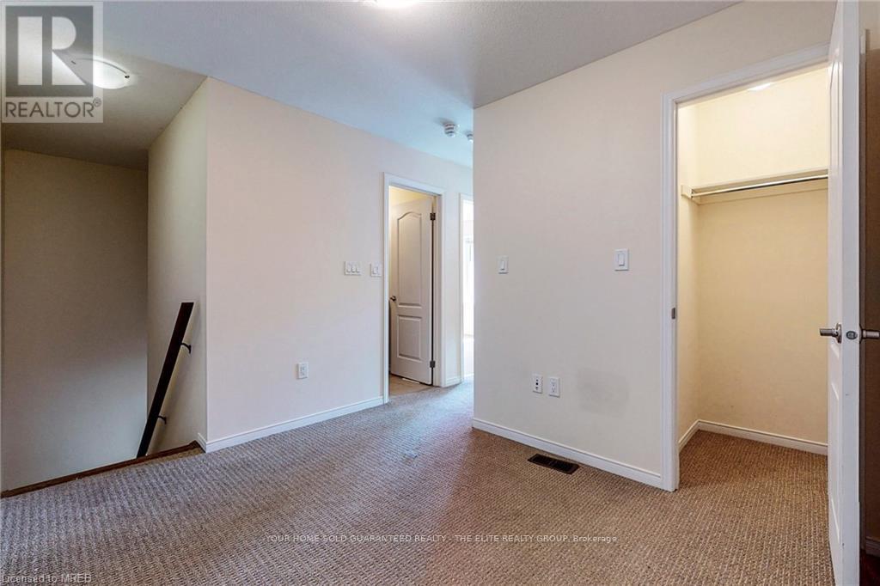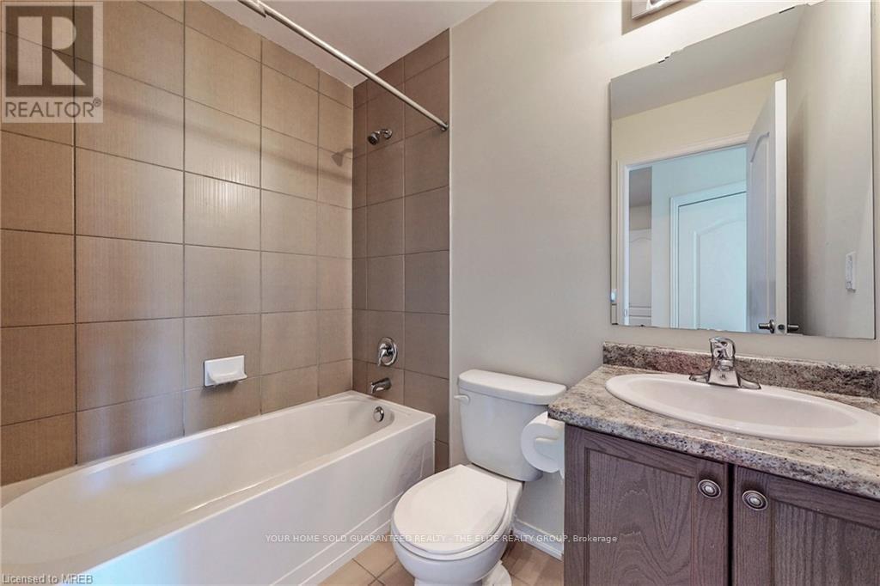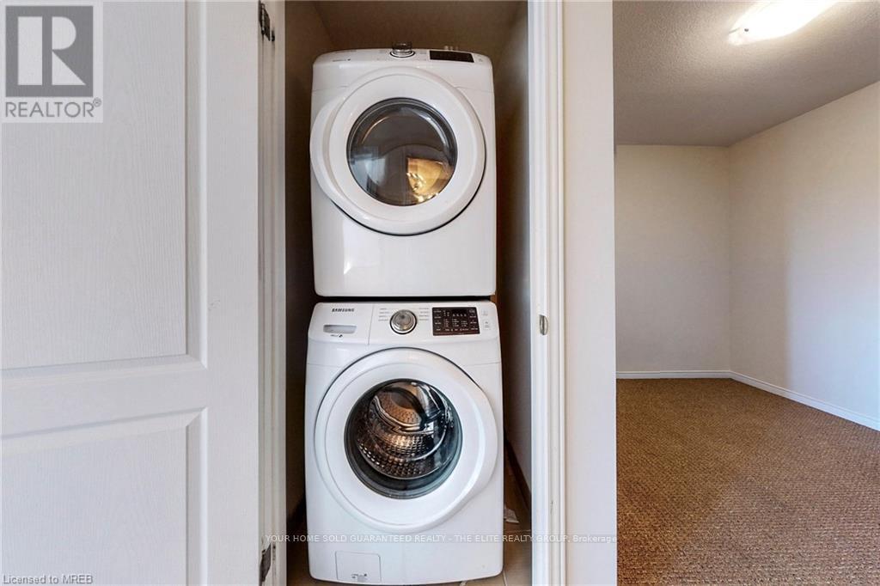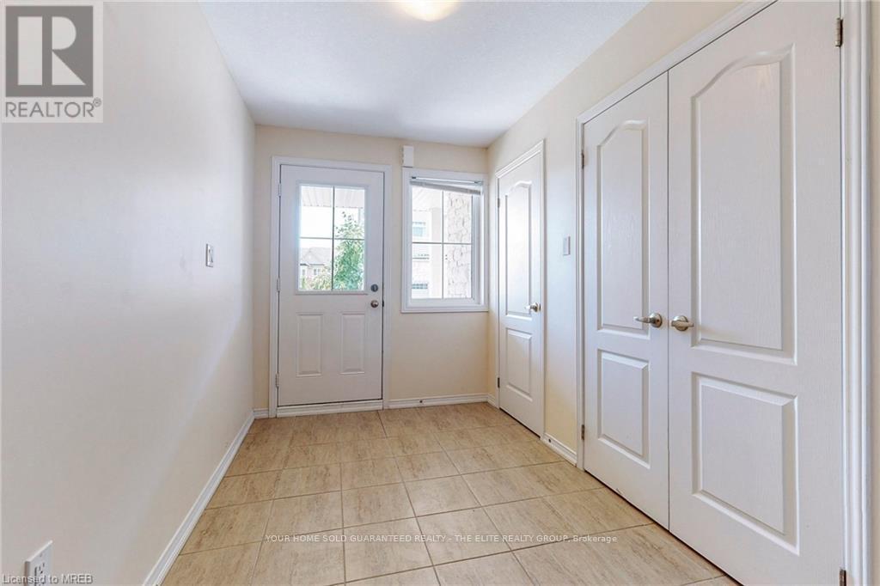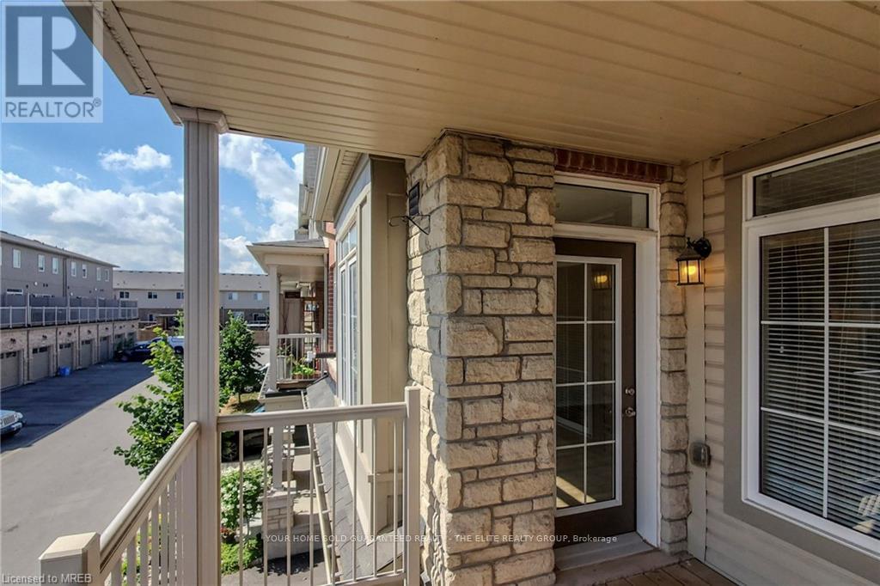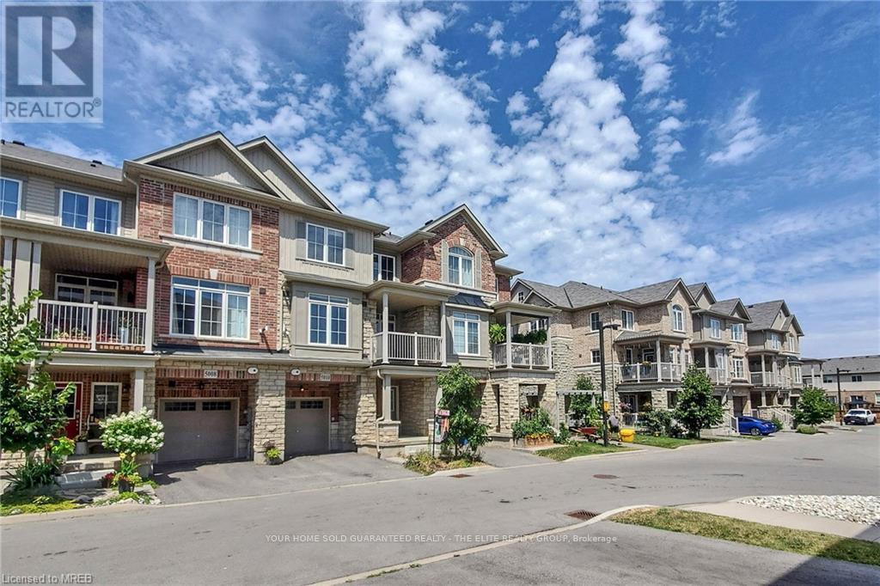519.240.3380
stacey@makeamove.ca
5010 Desantis Drive Lincoln (Beamsville), Ontario L0R 1B2
3 Bedroom
2 Bathroom
1100 - 1500 sqft
Central Air Conditioning
Forced Air
$2,375 Monthly
Beautifully maintained 2-bedroom + den townhome in desirable Lincoln Square, Beamsville. Features stainless steel appliances, hardwood floors, 9-ft ceilings, and a bright open-concept layout. Enjoy an attached garage, private driveway, and a family-friendly neighborhood steps from parks, trails, shops, and restaurants. Easy QEW access for commuters. Surrounded by wineries, nature, and small-town charm-the perfect blend of comfort and convenience! (id:49187)
Property Details
| MLS® Number | X12495704 |
| Property Type | Single Family |
| Community Name | 982 - Beamsville |
| Amenities Near By | Park, Schools |
| Community Features | Community Centre |
| Parking Space Total | 2 |
Building
| Bathroom Total | 2 |
| Bedrooms Above Ground | 3 |
| Bedrooms Total | 3 |
| Age | 0 To 5 Years |
| Appliances | Water Heater, Dryer, Microwave, Stove, Washer, Refrigerator |
| Basement Type | None |
| Construction Style Attachment | Attached |
| Cooling Type | Central Air Conditioning |
| Exterior Finish | Brick, Stone |
| Flooring Type | Laminate, Ceramic, Carpeted |
| Foundation Type | Poured Concrete |
| Half Bath Total | 1 |
| Heating Fuel | Natural Gas |
| Heating Type | Forced Air |
| Stories Total | 3 |
| Size Interior | 1100 - 1500 Sqft |
| Type | Row / Townhouse |
| Utility Water | Municipal Water |
Parking
| Attached Garage | |
| Garage |
Land
| Acreage | No |
| Land Amenities | Park, Schools |
| Sewer | Sanitary Sewer |
| Size Depth | 41 Ft ,4 In |
| Size Frontage | 20 Ft ,9 In |
| Size Irregular | 20.8 X 41.4 Ft |
| Size Total Text | 20.8 X 41.4 Ft |
Rooms
| Level | Type | Length | Width | Dimensions |
|---|---|---|---|---|
| Second Level | Living Room | 16.01 m | 11.28 m | 16.01 m x 11.28 m |
| Second Level | Dining Room | 9.22 m | 8.13 m | 9.22 m x 8.13 m |
| Second Level | Kitchen | 11.38 m | 7.28 m | 11.38 m x 7.28 m |
| Third Level | Primary Bedroom | 11.84 m | 11.28 m | 11.84 m x 11.28 m |
| Third Level | Bedroom 2 | 10.43 m | 9.18 m | 10.43 m x 9.18 m |
| Third Level | Bedroom 3 | 9.91 m | 8.3 m | 9.91 m x 8.3 m |
https://www.realtor.ca/real-estate/29053158/5010-desantis-drive-lincoln-beamsville-982-beamsville







