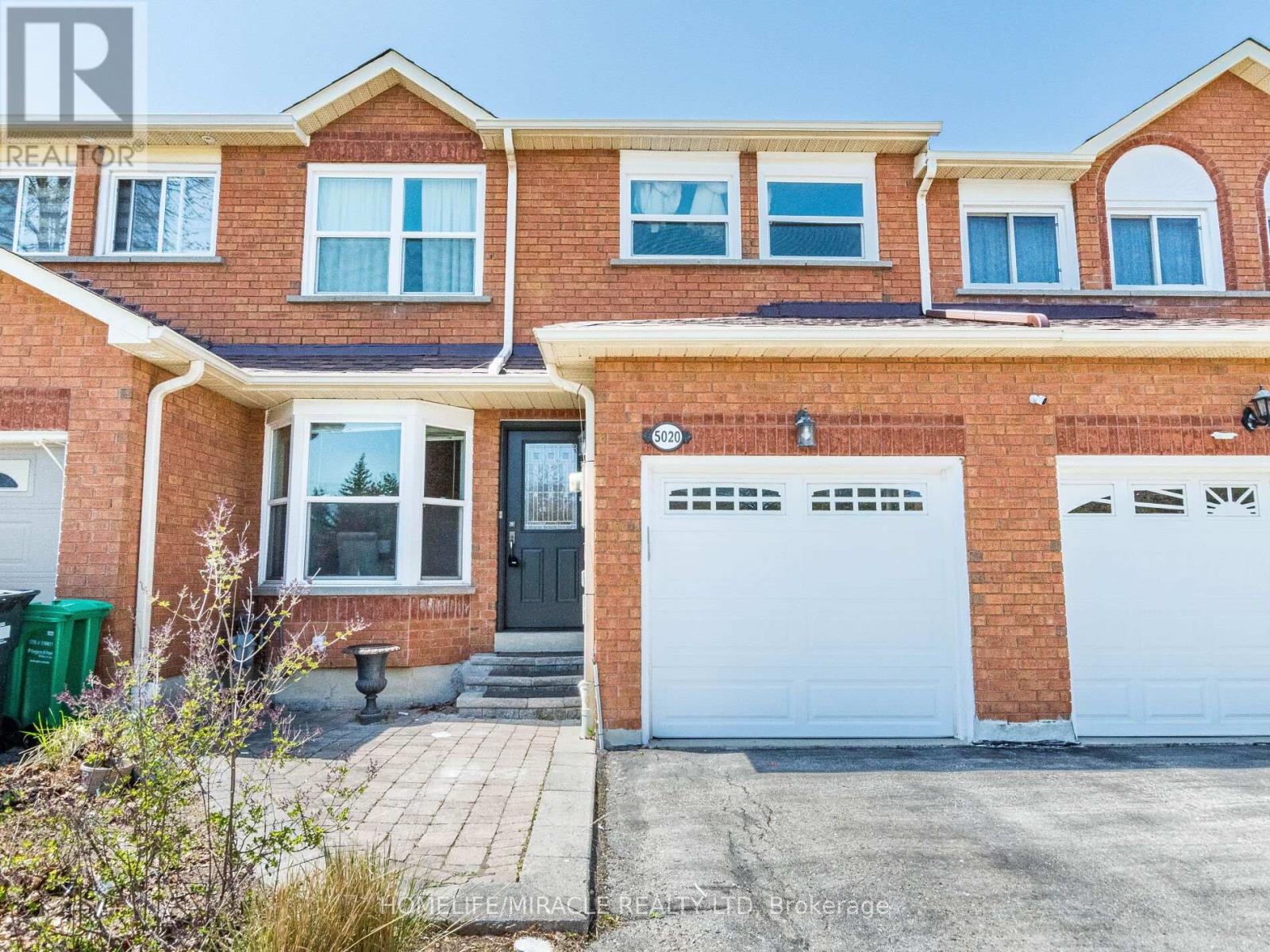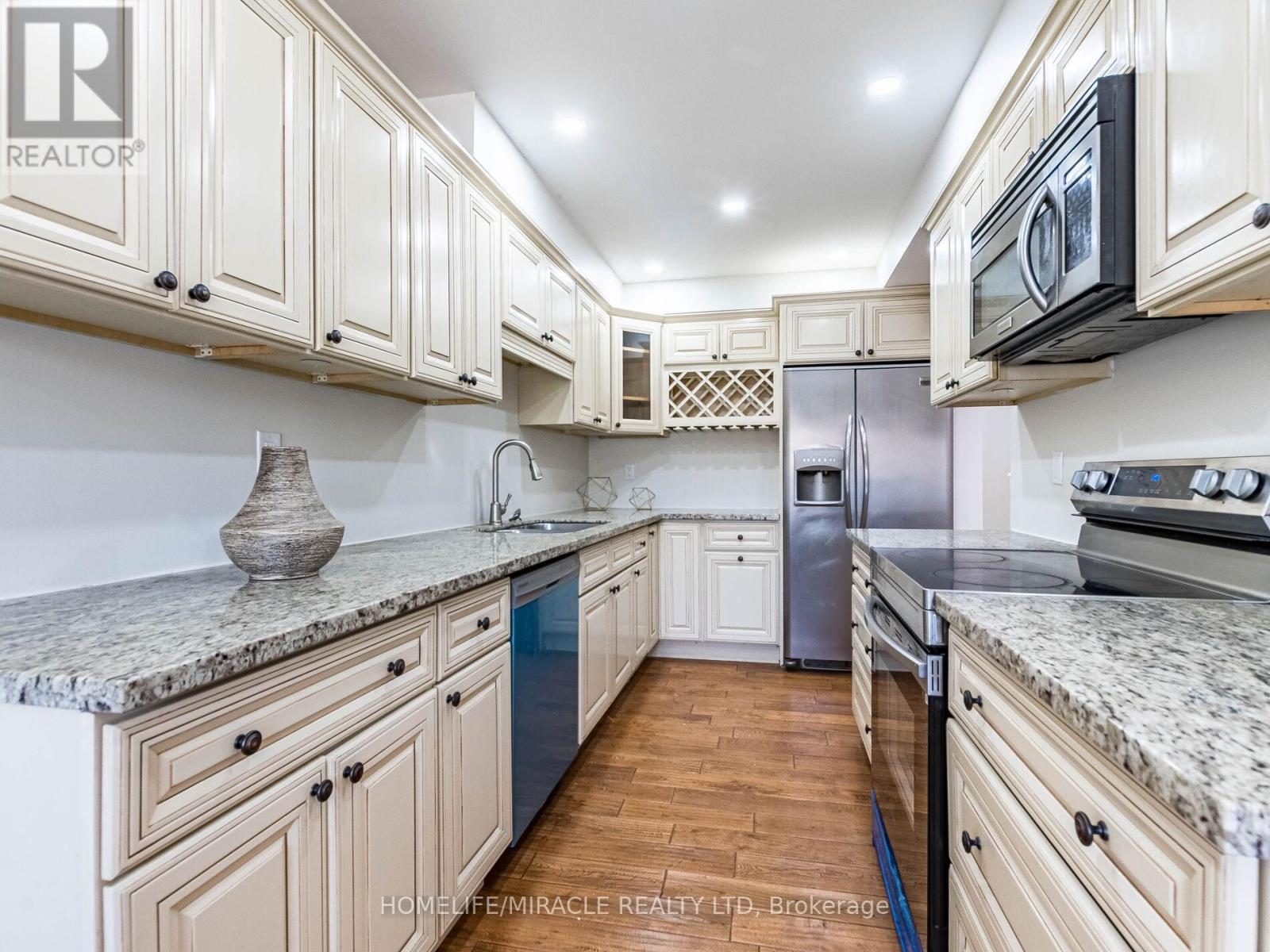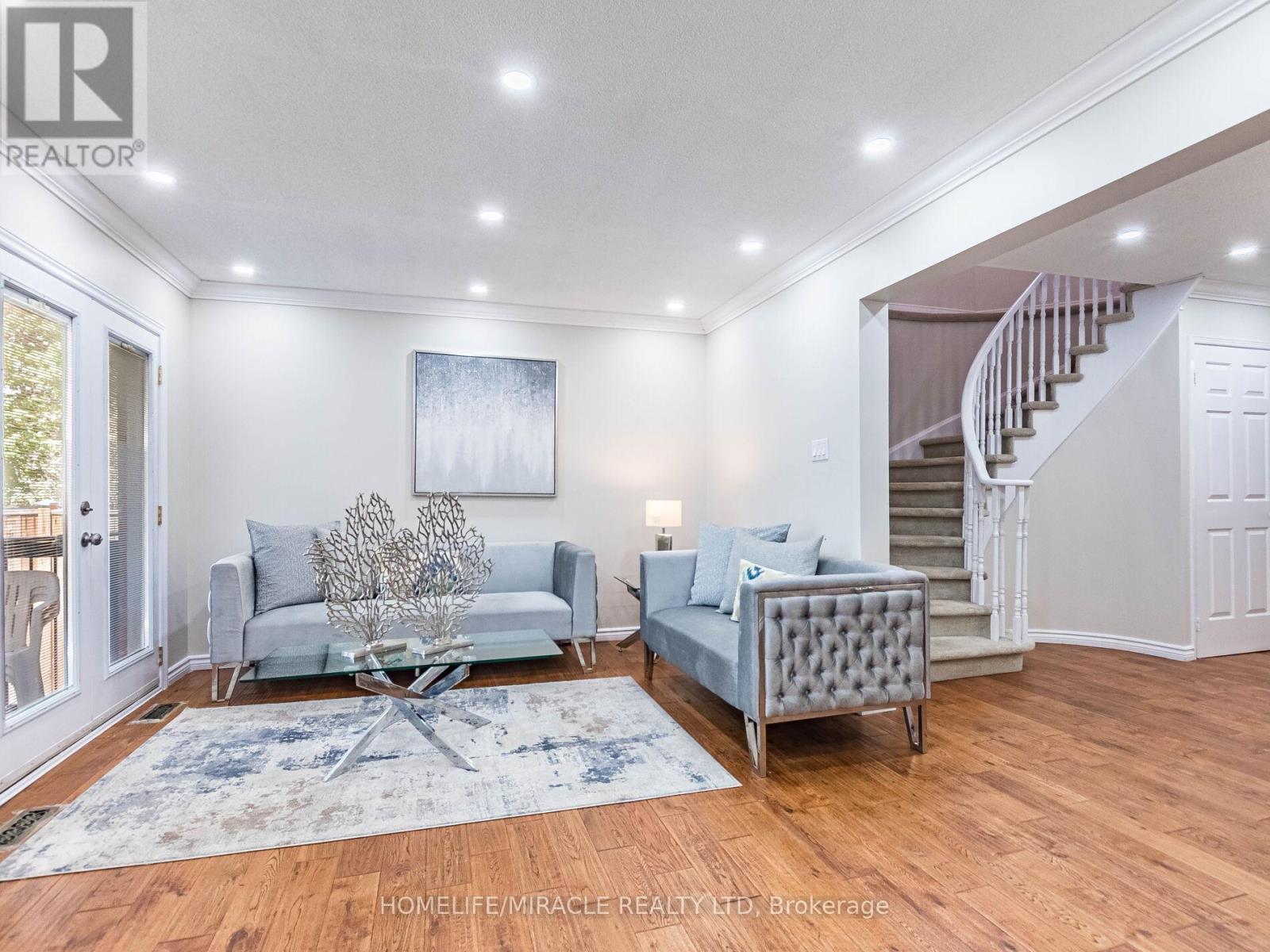5020 Northern Lights Circle Mississauga (Hurontario), Ontario L5R 2P6
$849,000
Spacious All-Brick Freehold Townhome in Prime Hurontario Eglinton Location! Located on a quiet cul-de-sac, this 3-bed, 3-bath home offers 1,714 sq.ft of open-concept living with an extra-long driveway that accommodates 4 outdoor parking spaces plus 1 indoor garage parking. Featuring hardwood floors on the main level, an upgraded kitchen with quartz countertops, stainless steel appliances, backsplash, and pot lights throughout. Oversized bedrooms include a primary suite with a 4-piece ensuite, walk-in closet with organizer, and an elegant curved staircase. Renovated bathrooms include heated floors in the ensuite, newly installed basement flooring, fresh paint throughout, and a retractable pergola in the backyard. Entrance to Backyard through Garage .Excellent Located just 5 minutes' walk to No Frills and 2 minutes' walk to the Eglinton bus stop. Walk to Heartland Town Centre, Square One Shopping Centre, and Mississauga Celebration Square. Minutes to HWY 403/401/410 and UTM. Excellent opportunity for First time buyers. (id:49187)
Open House
This property has open houses!
1:00 pm
Ends at:4:00 pm
1:00 pm
Ends at:4:00 pm
Property Details
| MLS® Number | W12148813 |
| Property Type | Single Family |
| Neigbourhood | Hurontario |
| Community Name | Hurontario |
| Amenities Near By | Public Transit, Park |
| Parking Space Total | 5 |
Building
| Bathroom Total | 3 |
| Bedrooms Above Ground | 3 |
| Bedrooms Total | 3 |
| Appliances | Water Meter, Dishwasher, Dryer, Freezer, Stove, Washer, Window Coverings, Refrigerator |
| Basement Type | Full |
| Construction Style Attachment | Attached |
| Cooling Type | Central Air Conditioning |
| Exterior Finish | Brick |
| Fire Protection | Smoke Detectors |
| Fireplace Present | Yes |
| Flooring Type | Hardwood |
| Foundation Type | Concrete |
| Half Bath Total | 1 |
| Heating Fuel | Natural Gas |
| Heating Type | Forced Air |
| Stories Total | 2 |
| Size Interior | 1500 - 2000 Sqft |
| Type | Row / Townhouse |
| Utility Water | Municipal Water |
Parking
| Garage |
Land
| Acreage | No |
| Fence Type | Fully Fenced |
| Land Amenities | Public Transit, Park |
| Sewer | Sanitary Sewer |
| Size Depth | 136 Ft ,6 In |
| Size Frontage | 23 Ft ,3 In |
| Size Irregular | 23.3 X 136.5 Ft |
| Size Total Text | 23.3 X 136.5 Ft |
Rooms
| Level | Type | Length | Width | Dimensions |
|---|---|---|---|---|
| Second Level | Primary Bedroom | 5.33 m | 3.67 m | 5.33 m x 3.67 m |
| Second Level | Bedroom 2 | 4.01 m | 3.09 m | 4.01 m x 3.09 m |
| Second Level | Bedroom 3 | 3.44 m | 2.9 m | 3.44 m x 2.9 m |
| Basement | Recreational, Games Room | 5 m | 3.8 m | 5 m x 3.8 m |
| Main Level | Eating Area | 3.18 m | 2.32 m | 3.18 m x 2.32 m |
| Main Level | Kitchen | 3.9 m | 2.32 m | 3.9 m x 2.32 m |
| Main Level | Dining Room | 3.6 m | 3.4 m | 3.6 m x 3.4 m |
| Main Level | Living Room | 5.33 m | 3.53 m | 5.33 m x 3.53 m |


















































