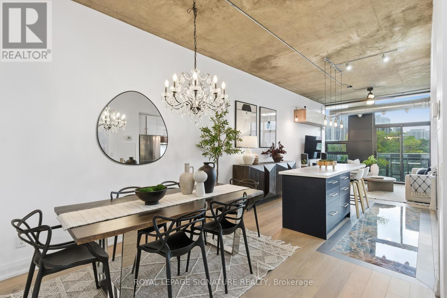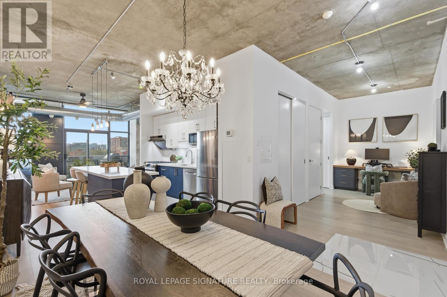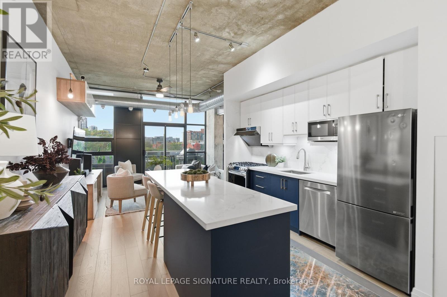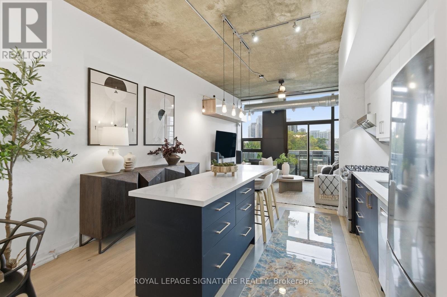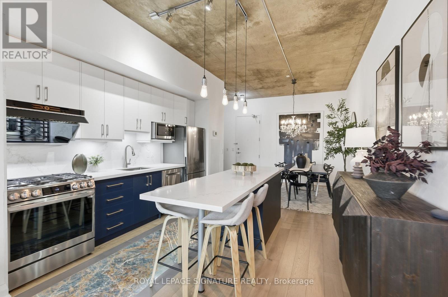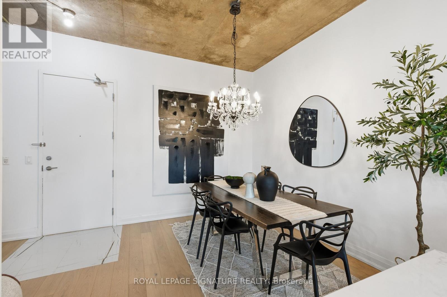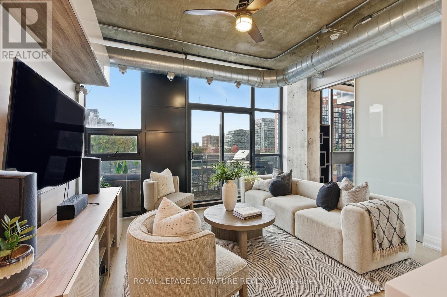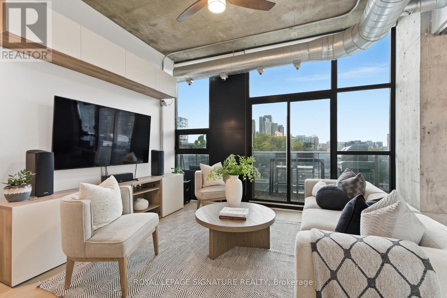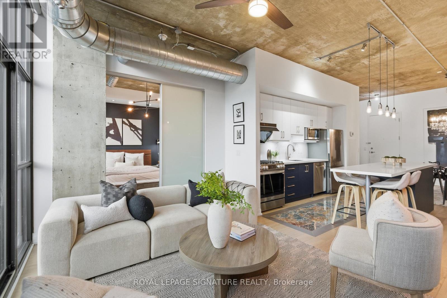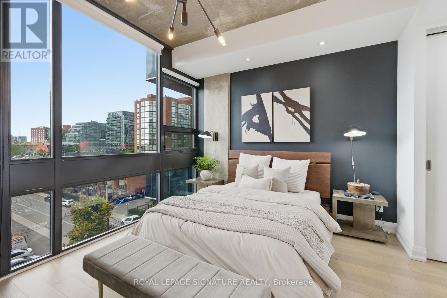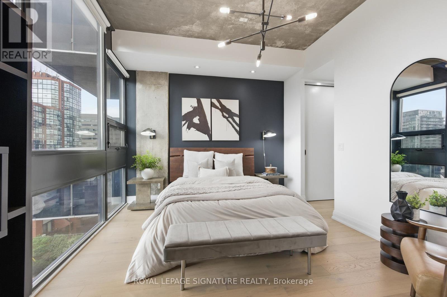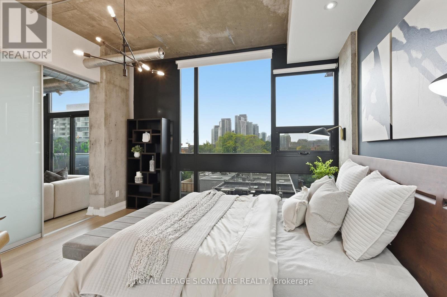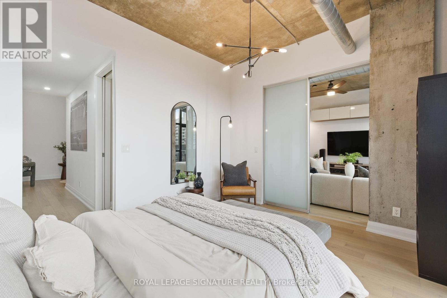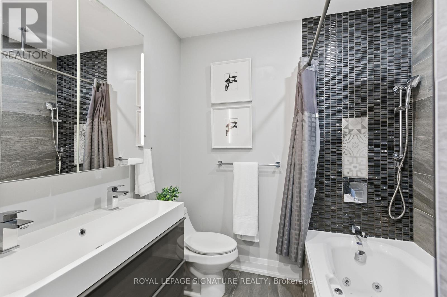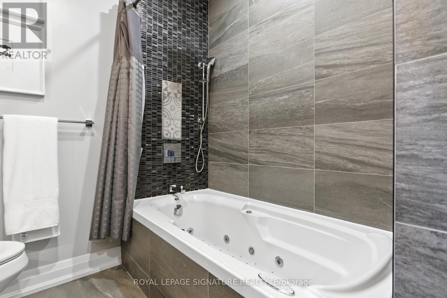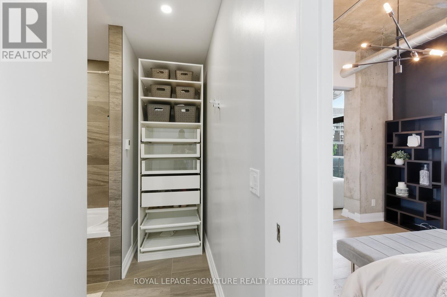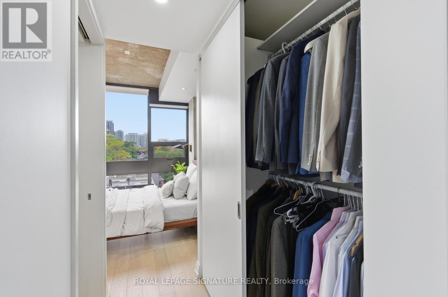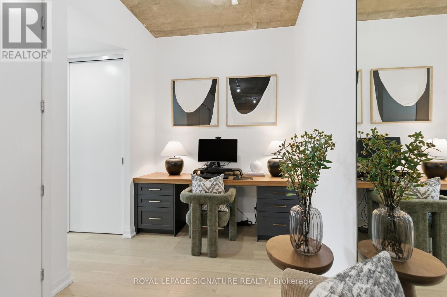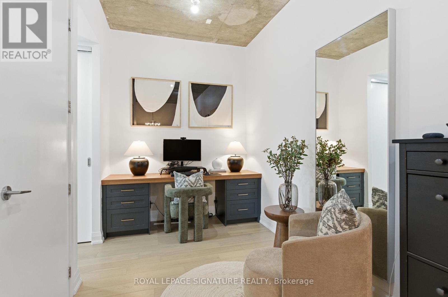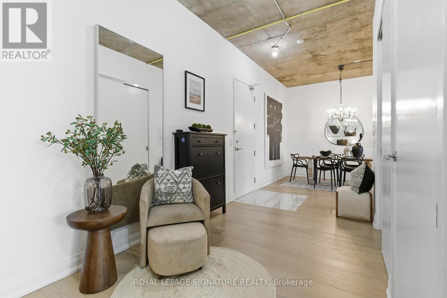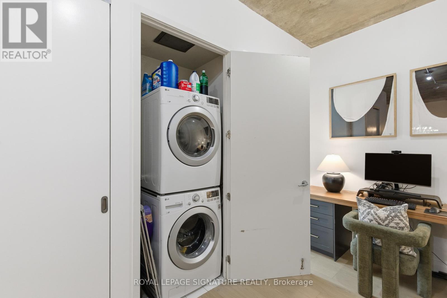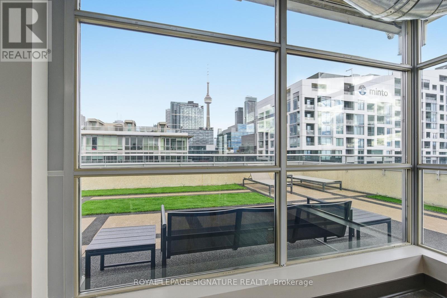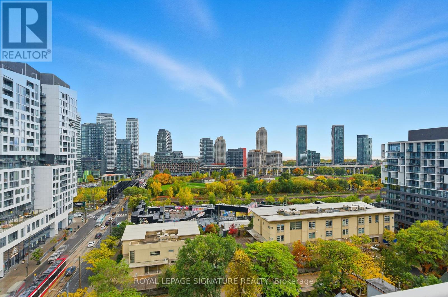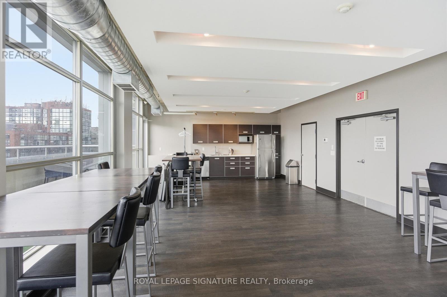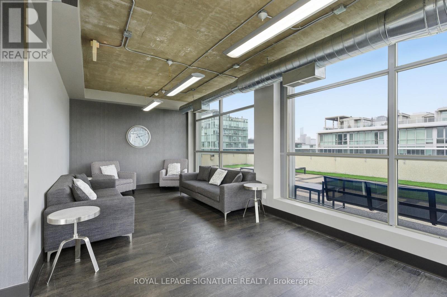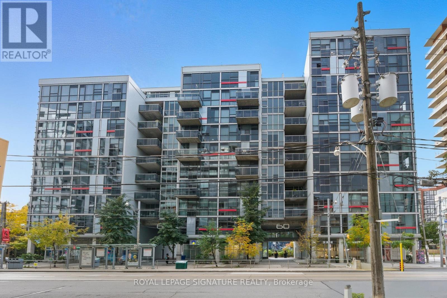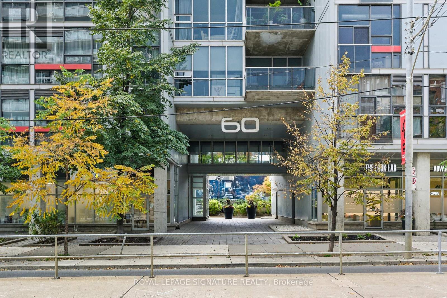2 Bedroom
1 Bathroom
900 - 999 sqft
Loft
Central Air Conditioning
Forced Air
$899,000Maintenance, Heat, Water
$599.27 Monthly
Welcome to this beautiful 1 bedroom + den loft in the highly sought-after Sixty Loft building, ideally located in the heart of King West. This bright and spacious suite offers the perfect blend of modern luxury and urban charm, featuring soaring high ceilings, floor-to-ceiling windows, lovely west-facing views that fill the space with natural light. Beautifully renovated in 2021, the loft showcases exquisite flooring, sleek kitchen cabinetry, stainless steel appliances, modern fixtures, and a custom centre island, perfect for hosting. The open-concept layout is ideal for both relaxing and entertaining, with a stylish kitchen that flows seamlessly into the charming living and dining areas. The spacious primary bedroom offers a peaceful retreat with ample room for a king-sized bed and features a serene, loft-inspired atmosphere. Built-in storage that blends design and function in the chicest way. The luxurious bathroom is designed for ultimate comfort, complete with heated flooring and a jetted bathtub, a rare find in loft living. Enjoy breathtaking sunset views from your private balcony equipped with a gas line hookup for barbecuing. Urban living with a neighborhood feel, parks, patios, and a future Ontario Line station just steps away! (id:49187)
Property Details
|
MLS® Number
|
C12480581 |
|
Property Type
|
Single Family |
|
Community Name
|
Niagara |
|
Amenities Near By
|
Hospital, Park, Public Transit |
|
Community Features
|
Pets Allowed With Restrictions |
|
Features
|
Balcony, Carpet Free |
|
Parking Space Total
|
1 |
Building
|
Bathroom Total
|
1 |
|
Bedrooms Above Ground
|
1 |
|
Bedrooms Below Ground
|
1 |
|
Bedrooms Total
|
2 |
|
Amenities
|
Party Room, Visitor Parking, Storage - Locker |
|
Appliances
|
Dishwasher, Dryer, Hood Fan, Microwave, Stove, Washer, Window Coverings, Refrigerator |
|
Architectural Style
|
Loft |
|
Basement Type
|
None |
|
Cooling Type
|
Central Air Conditioning |
|
Exterior Finish
|
Concrete |
|
Flooring Type
|
Tile, Laminate |
|
Heating Fuel
|
Natural Gas |
|
Heating Type
|
Forced Air |
|
Size Interior
|
900 - 999 Sqft |
|
Type
|
Apartment |
Parking
Land
|
Acreage
|
No |
|
Land Amenities
|
Hospital, Park, Public Transit |
Rooms
| Level |
Type |
Length |
Width |
Dimensions |
|
Main Level |
Foyer |
|
|
Measurements not available |
|
Main Level |
Living Room |
3.13 m |
4.12 m |
3.13 m x 4.12 m |
|
Main Level |
Kitchen |
3.47 m |
3.91 m |
3.47 m x 3.91 m |
|
Main Level |
Dining Room |
3.16 m |
3.92 m |
3.16 m x 3.92 m |
|
Main Level |
Primary Bedroom |
3.48 m |
4.13 m |
3.48 m x 4.13 m |
|
Main Level |
Den |
2.31 m |
4.45 m |
2.31 m x 4.45 m |
|
Main Level |
Bathroom |
1.86 m |
2.2 m |
1.86 m x 2.2 m |
https://www.realtor.ca/real-estate/29029063/503-60-bathurst-street-toronto-niagara-niagara

